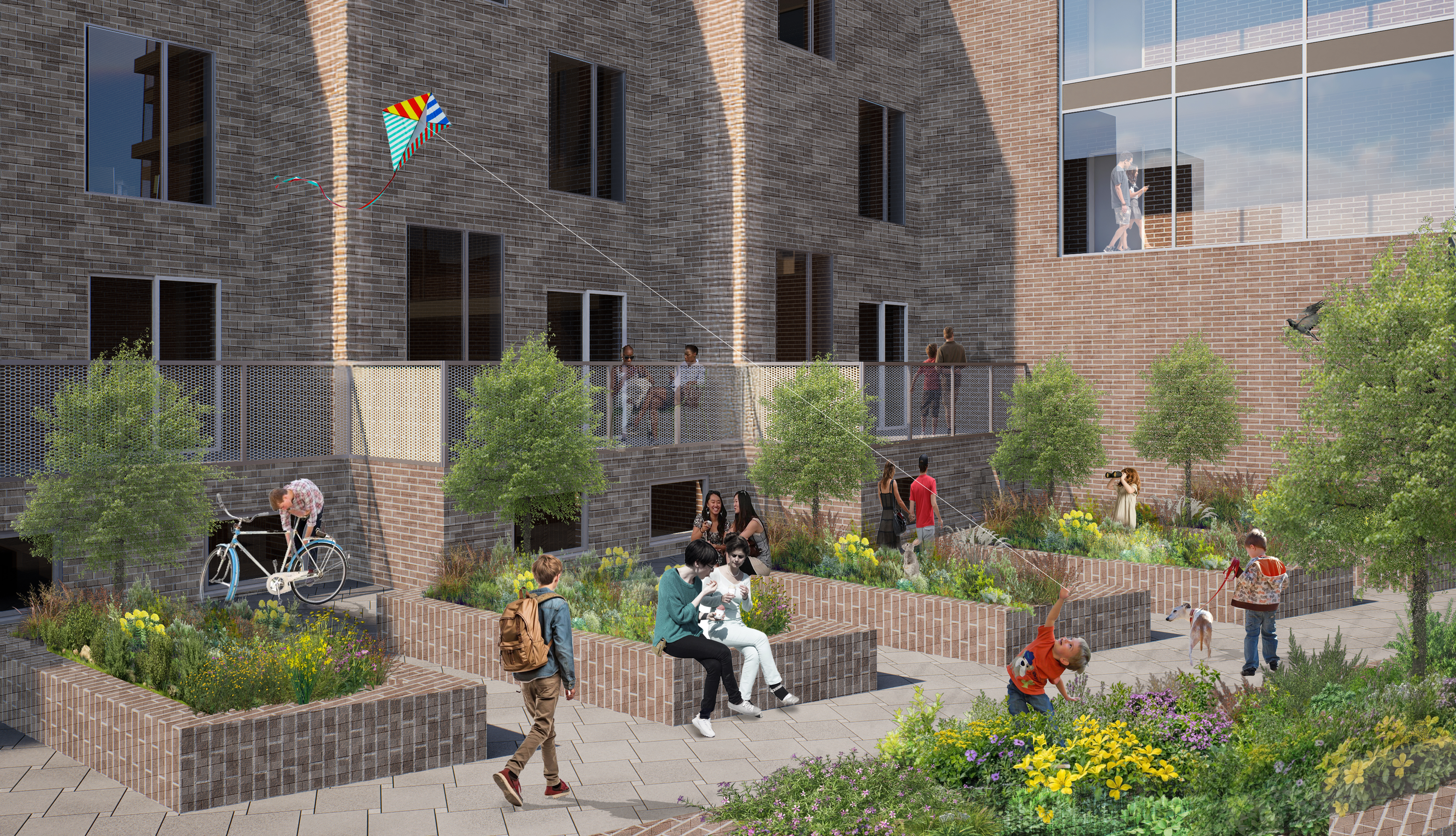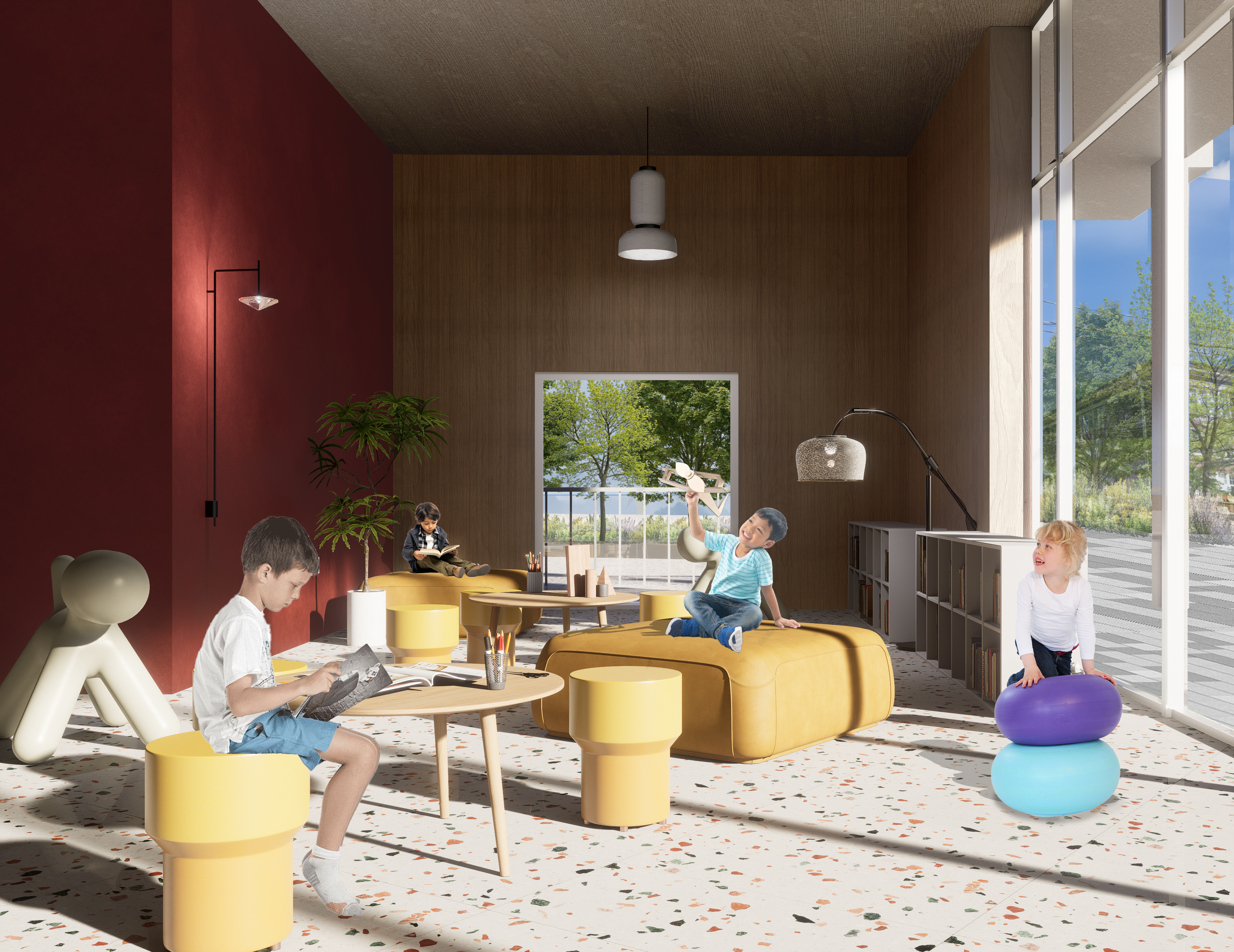THIRD YEAR UNDERGRADUATE
AJ Singh —Baldassarra Architects Award
![]()
AJ Singh —Baldassarra Architects Award

About the Award
Baldassarra Architects Award:
The Baldassarra Architects Award will recognize the achievement of a full-time, 3rd-year student who has demonstrated academic excellence and innovation in completing a project in one of the studios or courses in the Architectural Science curriculum.
Architecture as a Living Fabric
Ecotone is a mid-rise residential building that explores the relationships among housing, the environment, and human connection. The project is located at the intersection of Niagara Street and King Street West, a dense area of Toronto where the pressures of the housing crisis meet the need for more inclusive, sustainable urban living. Ecotone reimagines housing as an evolving ecosystem, creating a living fabric that grows, adapts, and connects at the human scale.
The term Ecotone refers to the transitional zone between two ecosystems. In the same way, the project aims to bridge thresholds between private and public, built and natural, individual and collective life. It imagines a building that doesn’t simply occupy space but participates in the life of its surroundings, an architecture that adapts to those who live within it.
A continuous green-wall façade defines the project’s exterior and serves as both ecological infrastructure and human interface. Each unit includes a private balcony that allows residents to grow vegetation, turning the façade into a collective garden that shifts with the seasons. This living wall improves air quality, provides shade, and fosters a sense of care and ownership. What begins as an environmental strategy becomes a shared expression of community. The façade evolves through time, reflecting the rhythms of life within.
Beyond its surface, Ecotone creates a layered spatial system that connects residents across different scales. Moving through the building reveals a sequence of thresholds, from the façade to a communal courtyard, through open-air circulation paths, and finally out toward the neighbouring park. Each layer invites a different kind of encounter, blending privacy and openness to encourage social connection. The courtyard becomes the heart of the project, where residents can gather, rest, and engage with one another informally.
The design integrates a mix of family-style and bachelor units, ensuring that the building supports a range of lifestyles and ages. Communal rooftop terraces and garden spaces continue this layering vertically, creating opportunities for shared activity and environmental sustainability. Each transition from street to garden, from private balcony to rooftop, is designed as part of an architectural journey. It reflects my belief that buildings should not only house people, but also guide them through experiences of connection, discovery, and belonging.
At its core, Ecotone embodies my approach to design: architecture as a journey rather than a destination. Every project should tell a story of how people move, gather, and grow within a space. Through thoughtful layering of materials, views, and social spaces, Ecotone showcases how design nurtures both environmental responsibility and human emotion.
In Gratitude
I am deeply honoured to receive the Baldassarra Architects Award for Ecotone. My sincere thanks go to Baldassarra Architects for recognizing this project and for their ongoing commitment to supporting student innovation. I am equally grateful to my professors and peers at Toronto Metropolitan University, whose guidance and collaboration continue to shape my growth as a designer.
This award reinforces my belief that architecture is about more than construction, it is about creating experiences that connect people to place, to nature, and to one another. Ecotone reflects that ongoing pursuit: to design buildings that feel alive, that evolve with their communities, and that remind us that architecture can be both human and hopeful.
Baldassarra Architects Award:
The Baldassarra Architects Award will recognize the achievement of a full-time, 3rd-year student who has demonstrated academic excellence and innovation in completing a project in one of the studios or courses in the Architectural Science curriculum.
Architecture as a Living Fabric
Ecotone is a mid-rise residential building that explores the relationships among housing, the environment, and human connection. The project is located at the intersection of Niagara Street and King Street West, a dense area of Toronto where the pressures of the housing crisis meet the need for more inclusive, sustainable urban living. Ecotone reimagines housing as an evolving ecosystem, creating a living fabric that grows, adapts, and connects at the human scale.
The term Ecotone refers to the transitional zone between two ecosystems. In the same way, the project aims to bridge thresholds between private and public, built and natural, individual and collective life. It imagines a building that doesn’t simply occupy space but participates in the life of its surroundings, an architecture that adapts to those who live within it.
A continuous green-wall façade defines the project’s exterior and serves as both ecological infrastructure and human interface. Each unit includes a private balcony that allows residents to grow vegetation, turning the façade into a collective garden that shifts with the seasons. This living wall improves air quality, provides shade, and fosters a sense of care and ownership. What begins as an environmental strategy becomes a shared expression of community. The façade evolves through time, reflecting the rhythms of life within.
Beyond its surface, Ecotone creates a layered spatial system that connects residents across different scales. Moving through the building reveals a sequence of thresholds, from the façade to a communal courtyard, through open-air circulation paths, and finally out toward the neighbouring park. Each layer invites a different kind of encounter, blending privacy and openness to encourage social connection. The courtyard becomes the heart of the project, where residents can gather, rest, and engage with one another informally.
The design integrates a mix of family-style and bachelor units, ensuring that the building supports a range of lifestyles and ages. Communal rooftop terraces and garden spaces continue this layering vertically, creating opportunities for shared activity and environmental sustainability. Each transition from street to garden, from private balcony to rooftop, is designed as part of an architectural journey. It reflects my belief that buildings should not only house people, but also guide them through experiences of connection, discovery, and belonging.
At its core, Ecotone embodies my approach to design: architecture as a journey rather than a destination. Every project should tell a story of how people move, gather, and grow within a space. Through thoughtful layering of materials, views, and social spaces, Ecotone showcases how design nurtures both environmental responsibility and human emotion.
In Gratitude
I am deeply honoured to receive the Baldassarra Architects Award for Ecotone. My sincere thanks go to Baldassarra Architects for recognizing this project and for their ongoing commitment to supporting student innovation. I am equally grateful to my professors and peers at Toronto Metropolitan University, whose guidance and collaboration continue to shape my growth as a designer.
This award reinforces my belief that architecture is about more than construction, it is about creating experiences that connect people to place, to nature, and to one another. Ecotone reflects that ongoing pursuit: to design buildings that feel alive, that evolve with their communities, and that remind us that architecture can be both human and hopeful.


