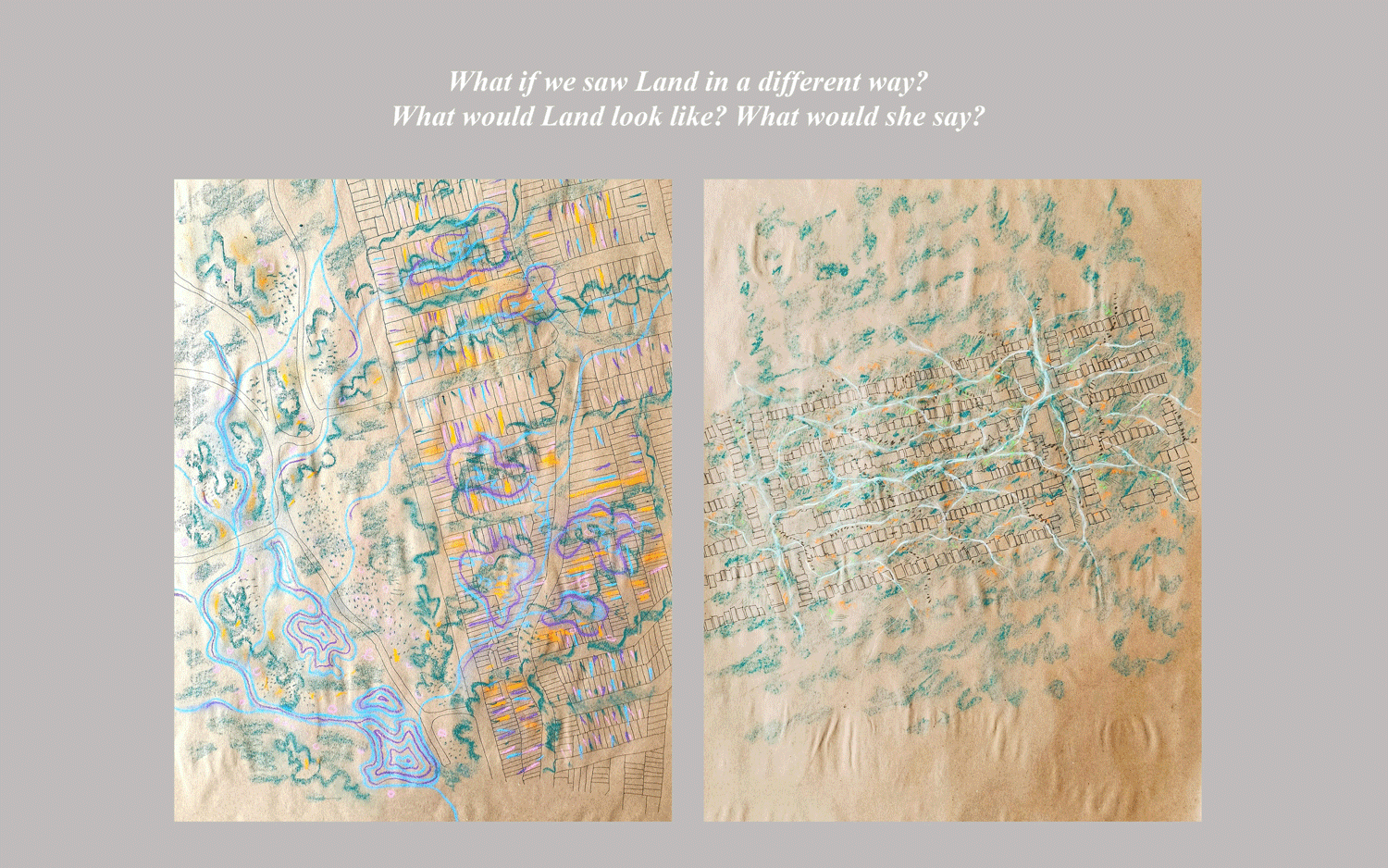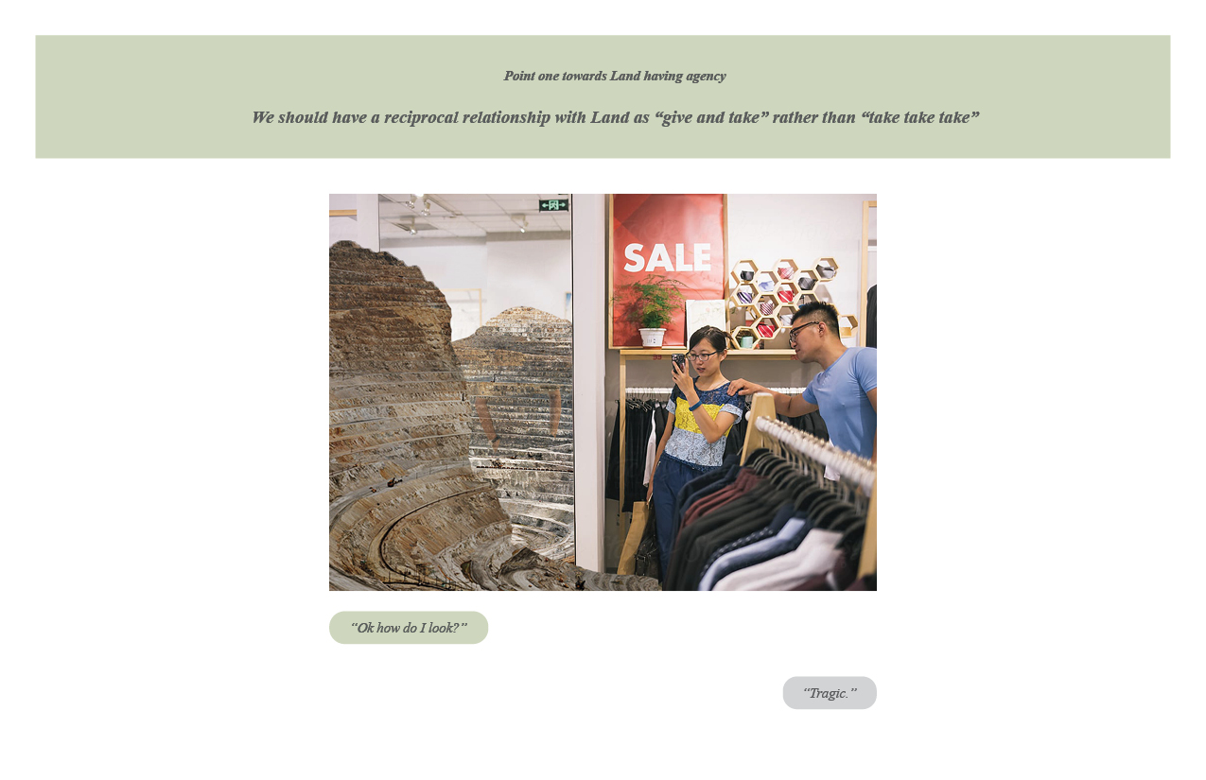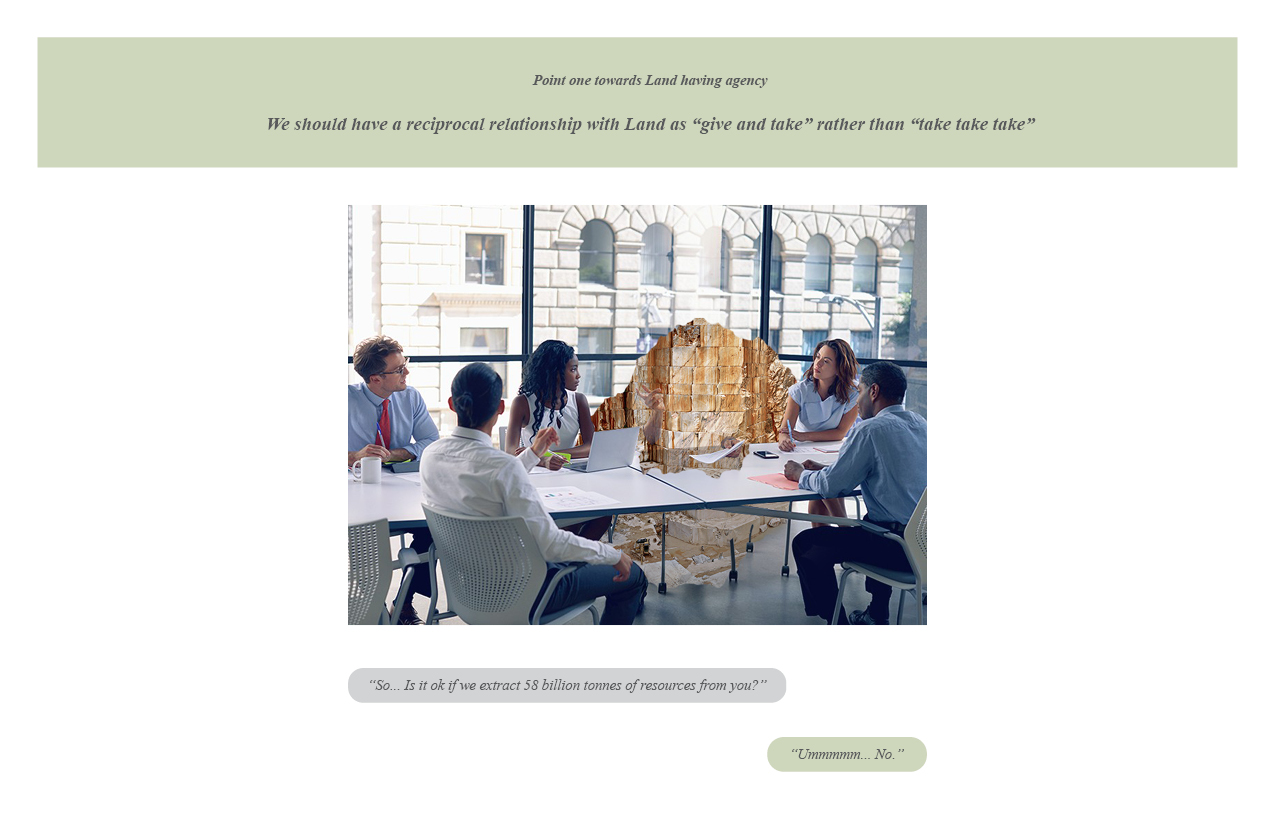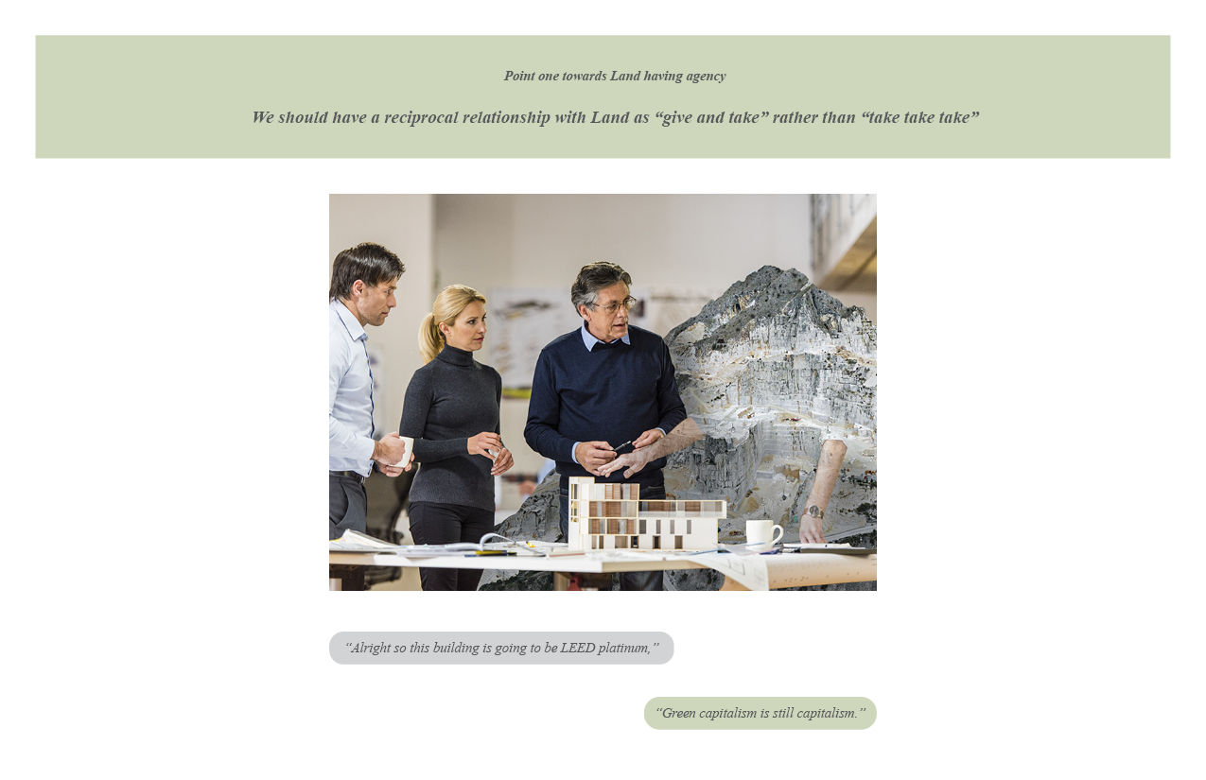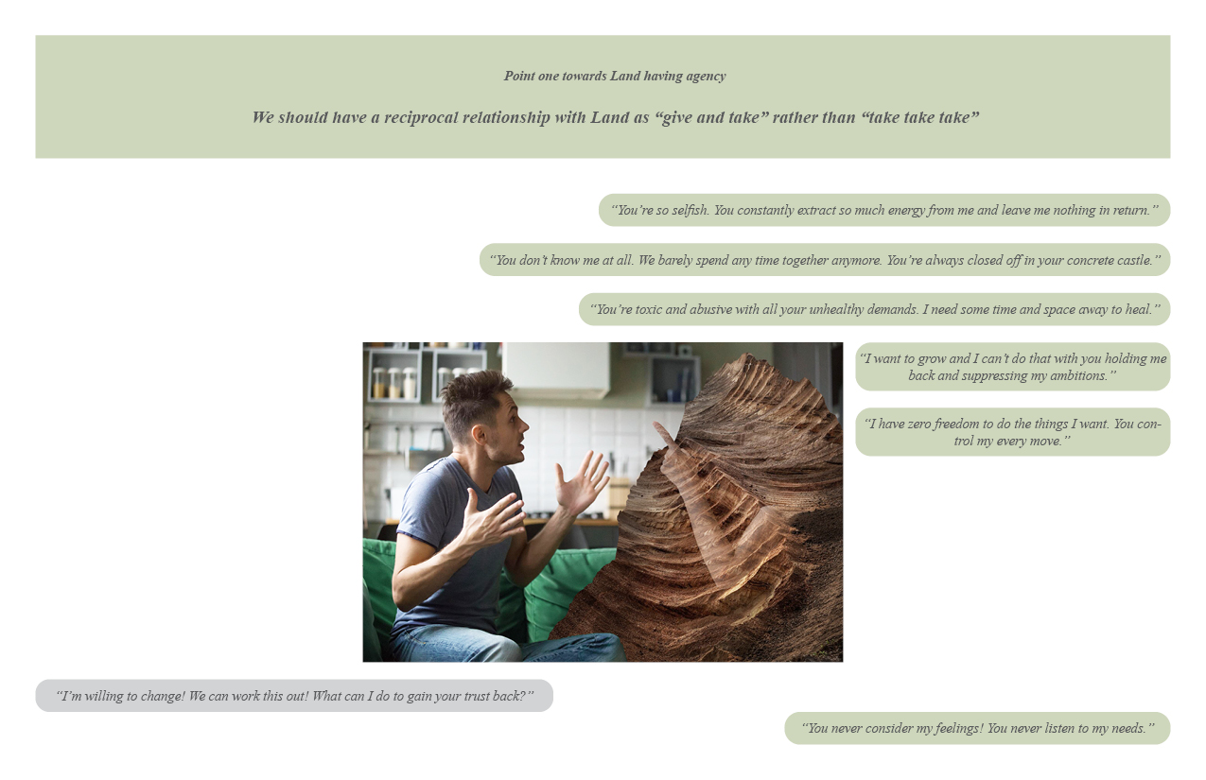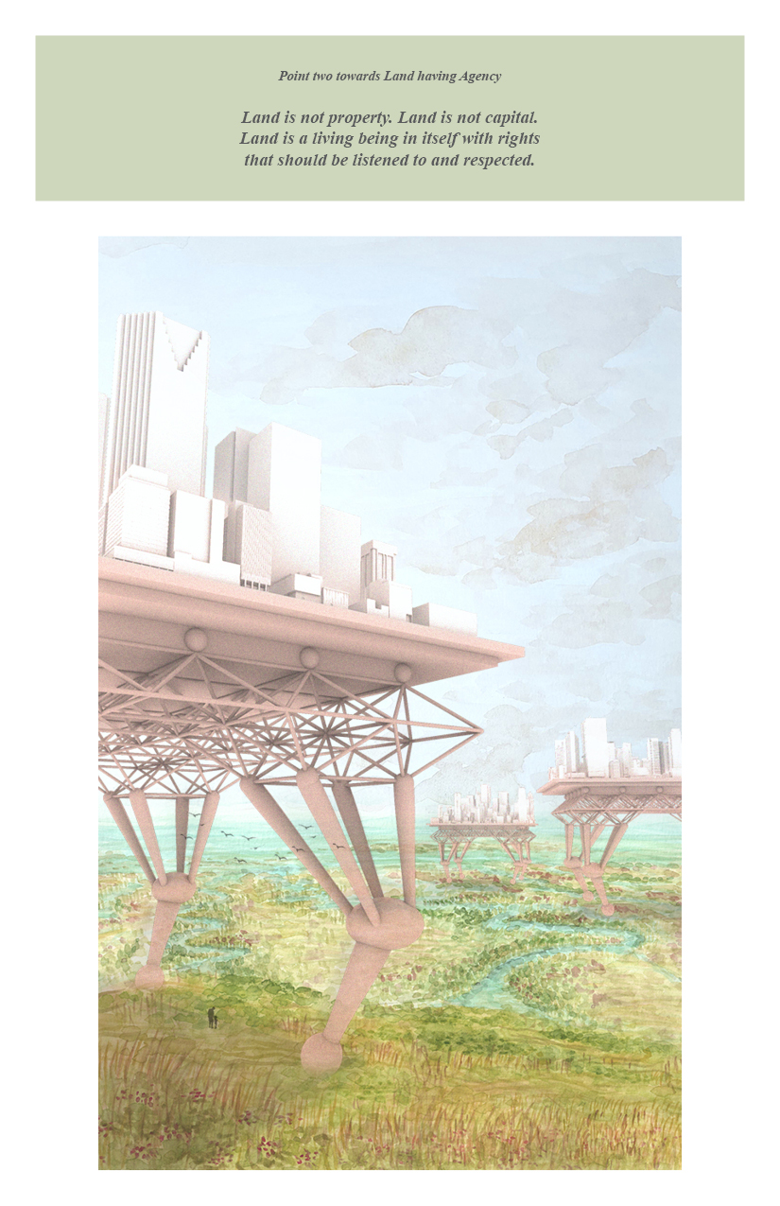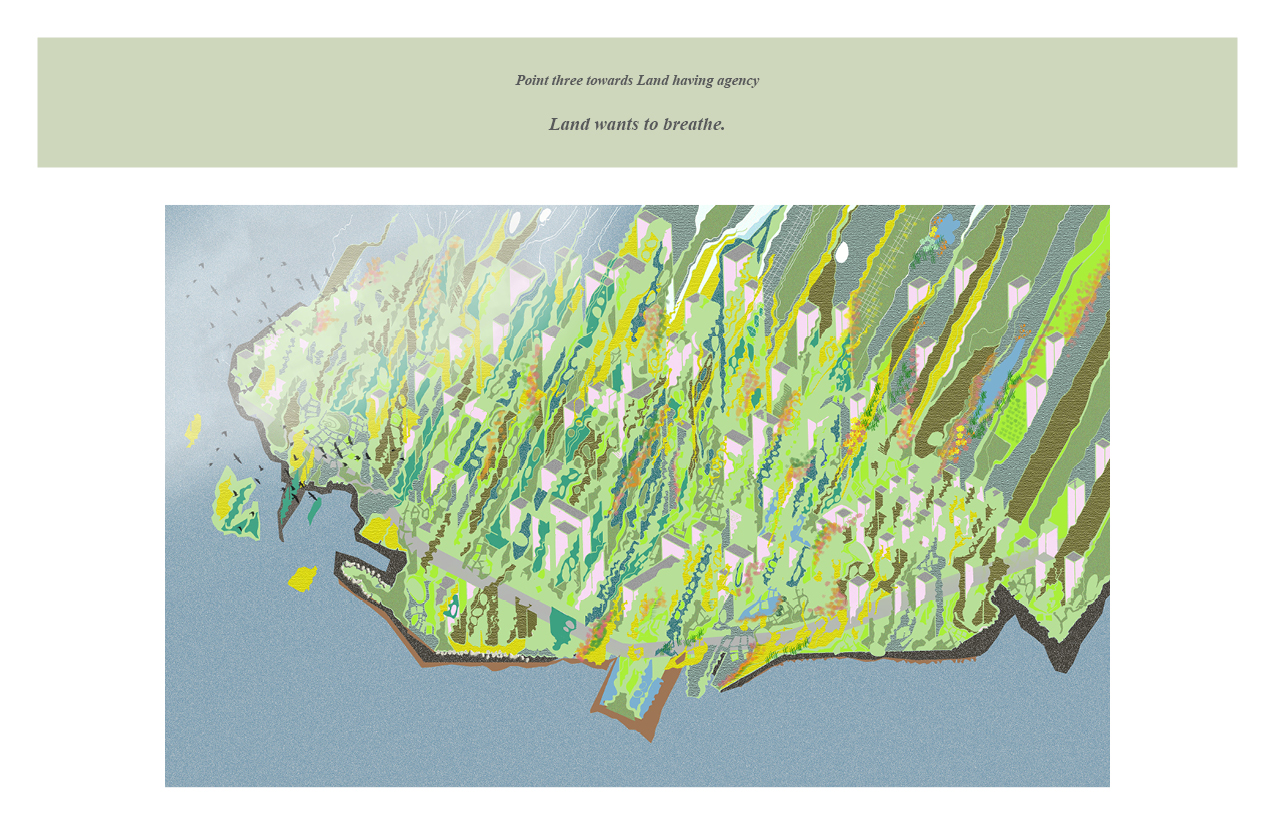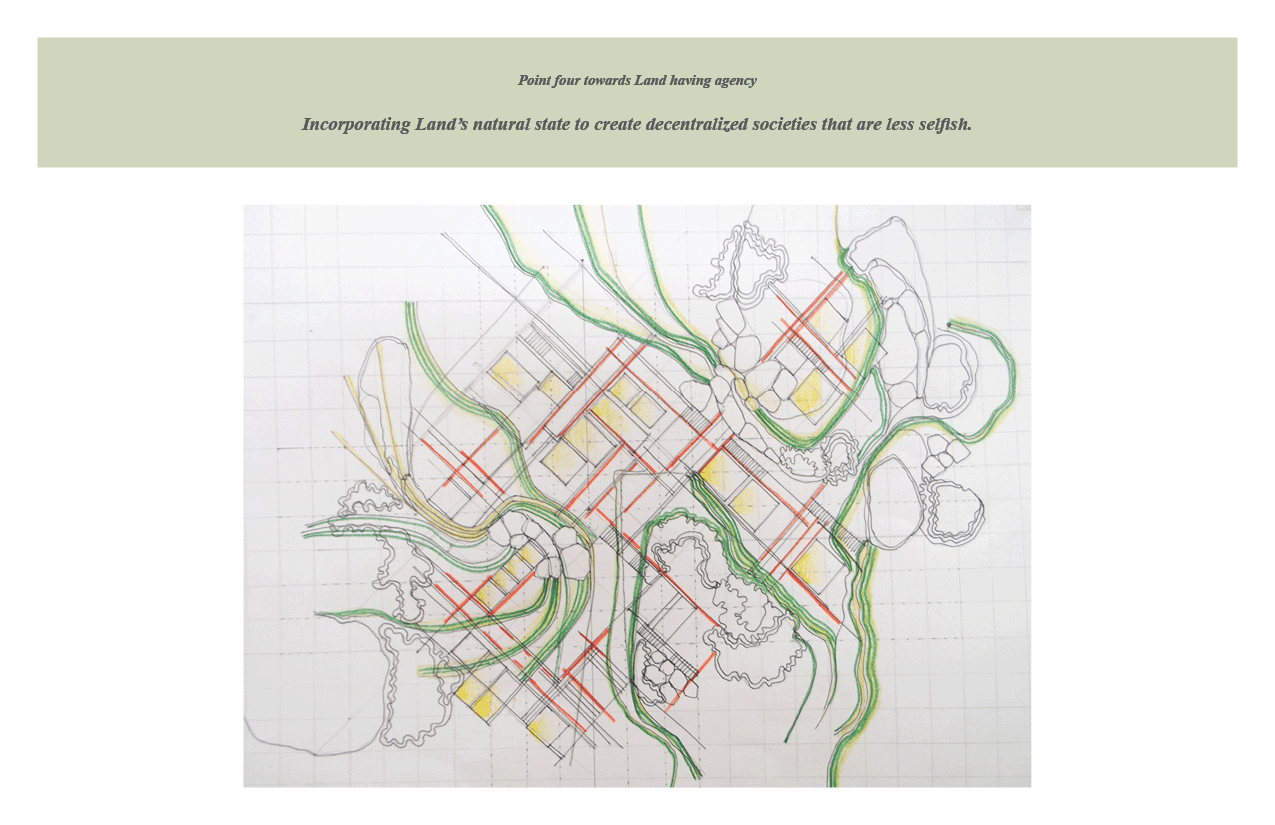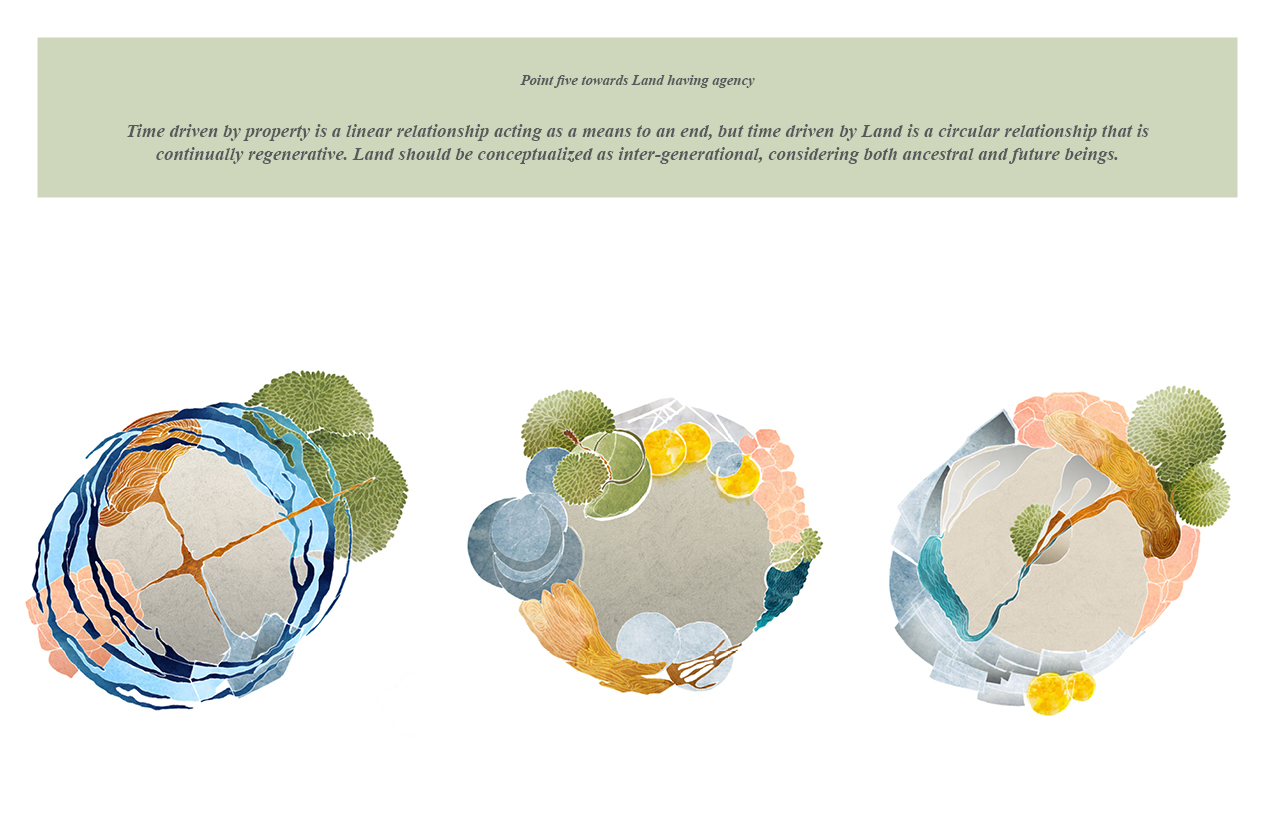Adam Hollings & Emily Phagoo
![]()
Media Factory: The Digital Consumer Utopia
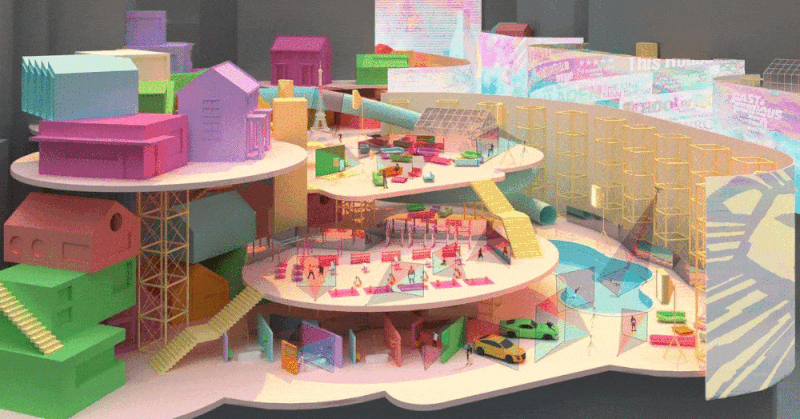
Social Media Influencers create a physical community and factory for the production of digital media through the architectural spaces of what are referred to as the Collab House. These houses provide for the required production spaces needed for digital media videos and photos, and are managed media production facilities owned by talent scout managers, organizations, and sometimes the Influencers themselves.
Inside the Media Factory of the Collab House, and using themselves as advertisement imagery, individuals are machines for the constant quota driven production of sponsored revenue generating digital media.
The Media Factory functions as a community and hub for digital marketing. The community allows for the necessary personal and social environments used for social media Influencer marketing. From the center of media in New York: Times Square, working your way in beyond the billboards, there are opportunities to collab, form a window into your life, and produce content! Amenities include: gyms, pools, mirrors, living rooms, car flexing areas, activities, individual private spaces, and bathroom video studios! In the recesses of the factory, you can retreat to "solitude", edit your videos, produce private content, and choose to expose or portray yourself to the outside however you wish.
Inside the Media Factory of the Collab House, and using themselves as advertisement imagery, individuals are machines for the constant quota driven production of sponsored revenue generating digital media.
The Media Factory functions as a community and hub for digital marketing. The community allows for the necessary personal and social environments used for social media Influencer marketing. From the center of media in New York: Times Square, working your way in beyond the billboards, there are opportunities to collab, form a window into your life, and produce content! Amenities include: gyms, pools, mirrors, living rooms, car flexing areas, activities, individual private spaces, and bathroom video studios! In the recesses of the factory, you can retreat to "solitude", edit your videos, produce private content, and choose to expose or portray yourself to the outside however you wish.
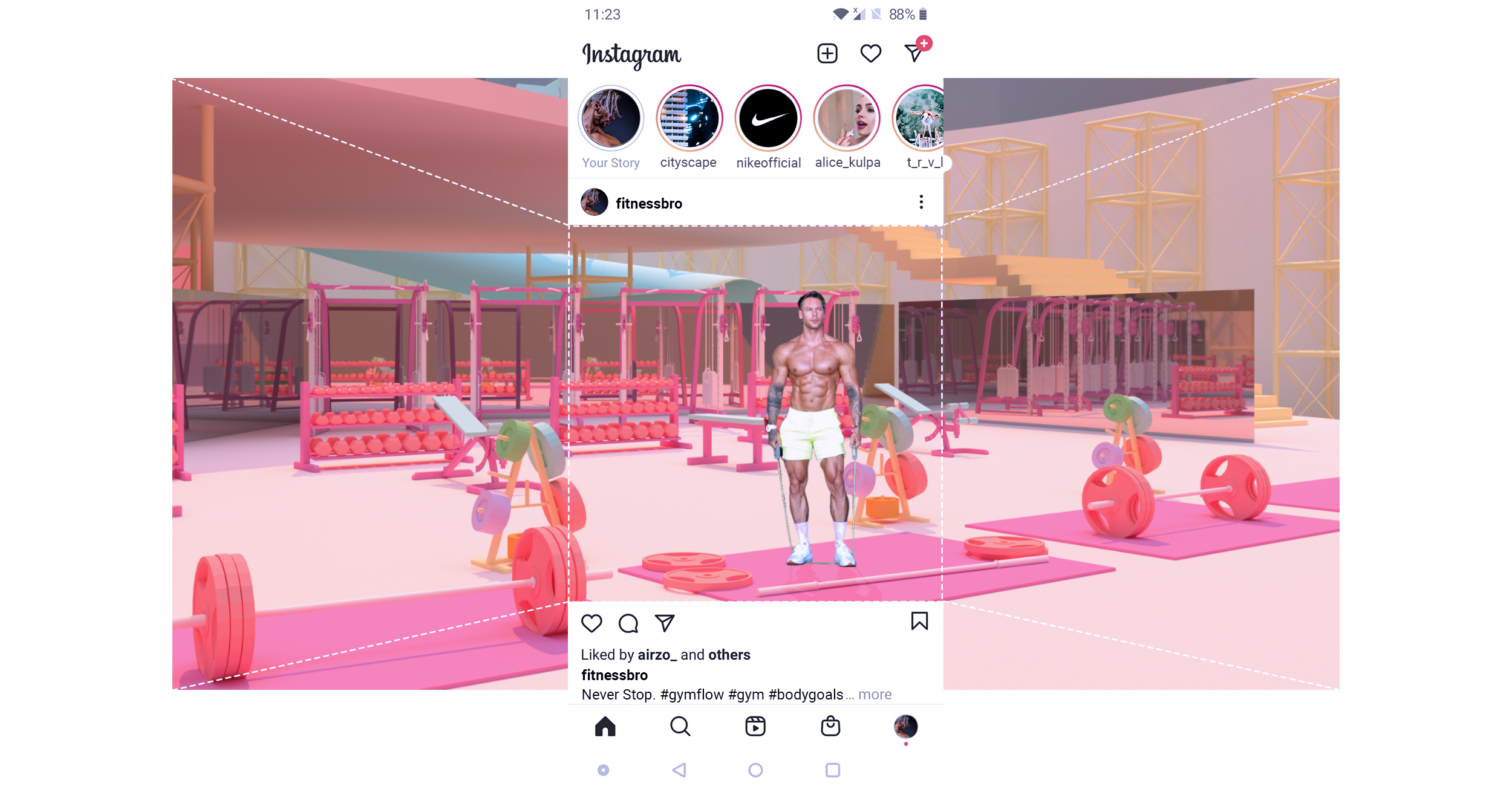
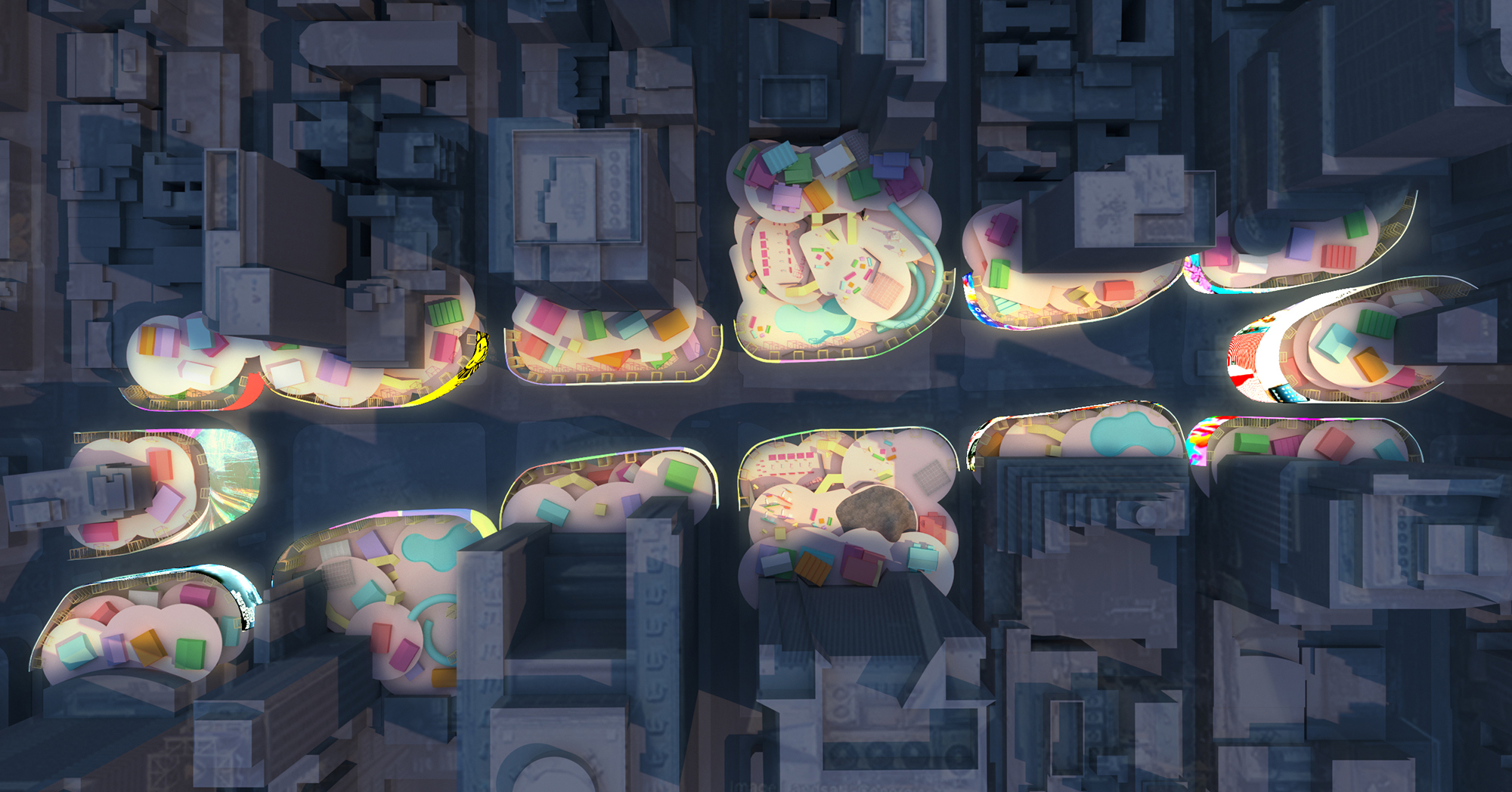
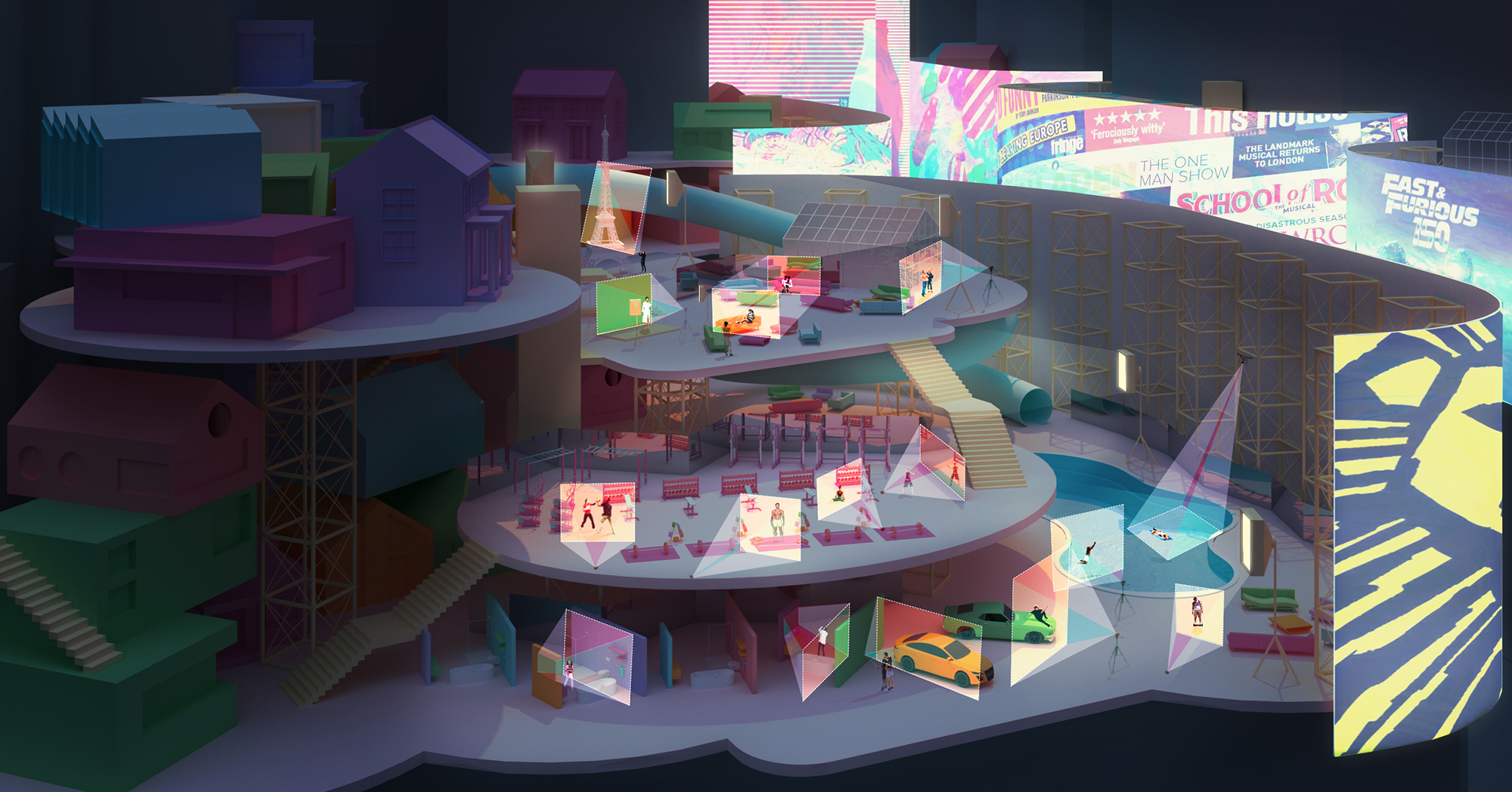
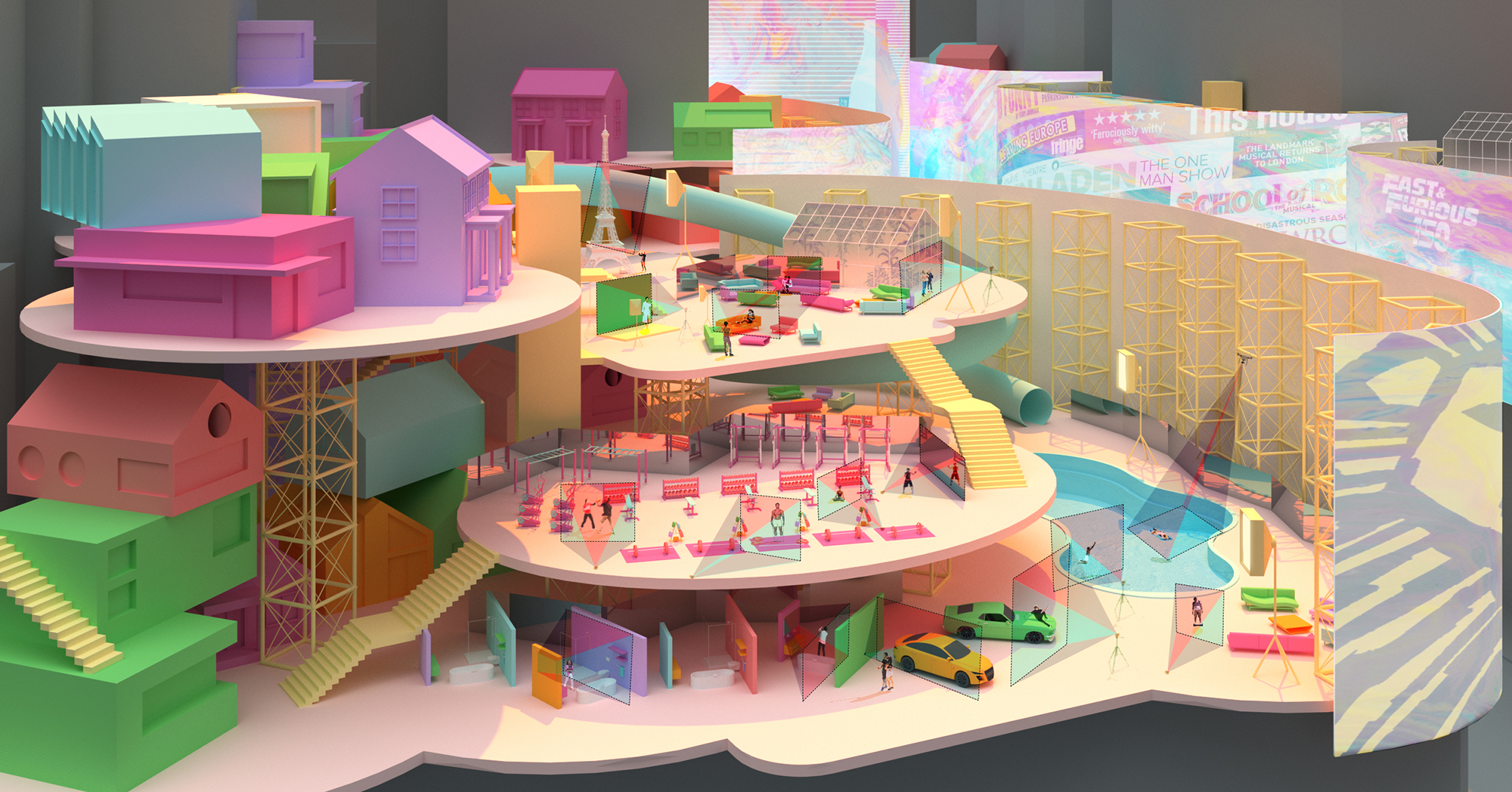
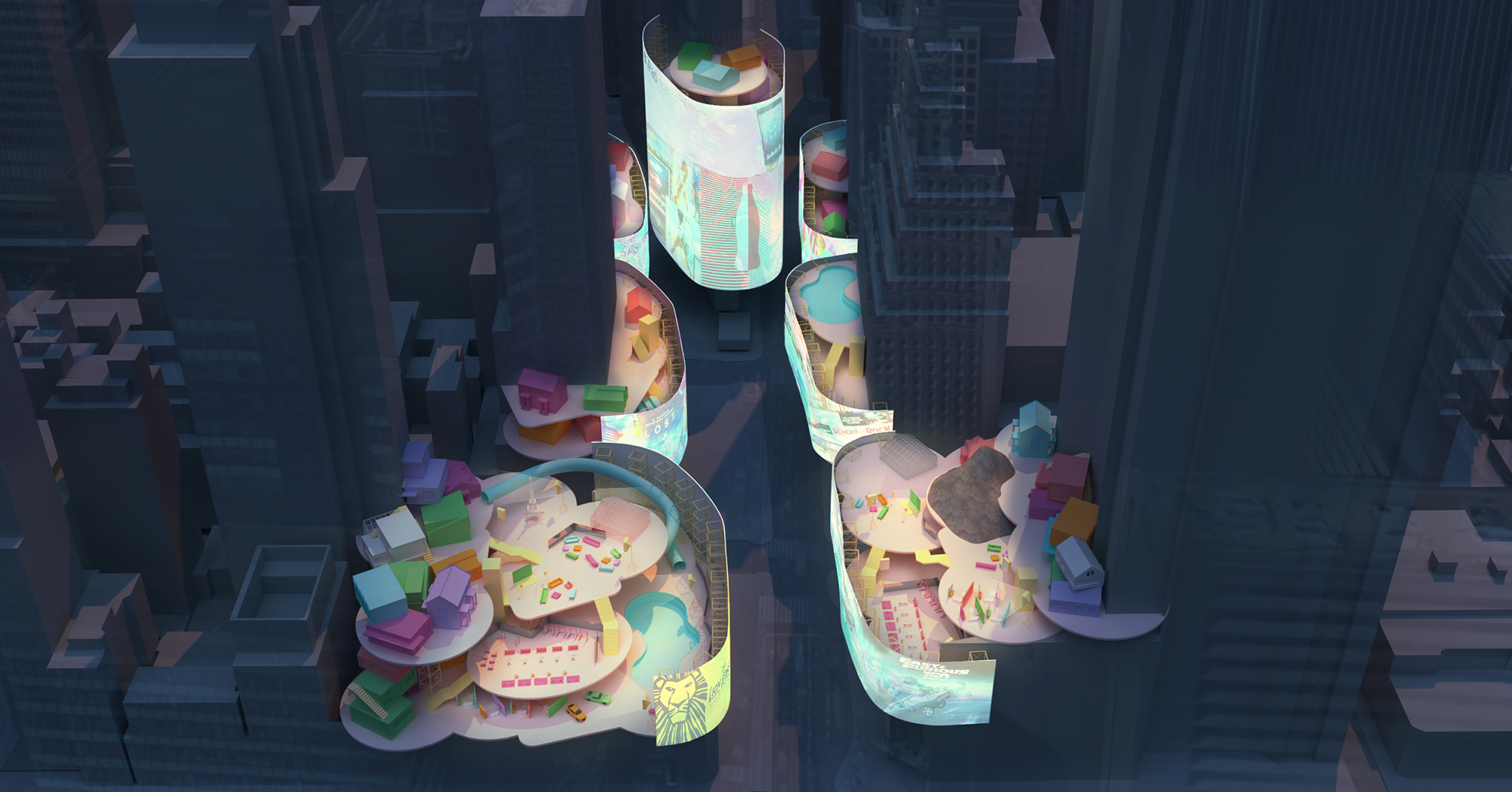
Jack Hache & Meredith Davis
How will we Live Together?
![]()
How will we Live Together?
—
Re-Interpreting the Existing Workplace: The Seagram Building
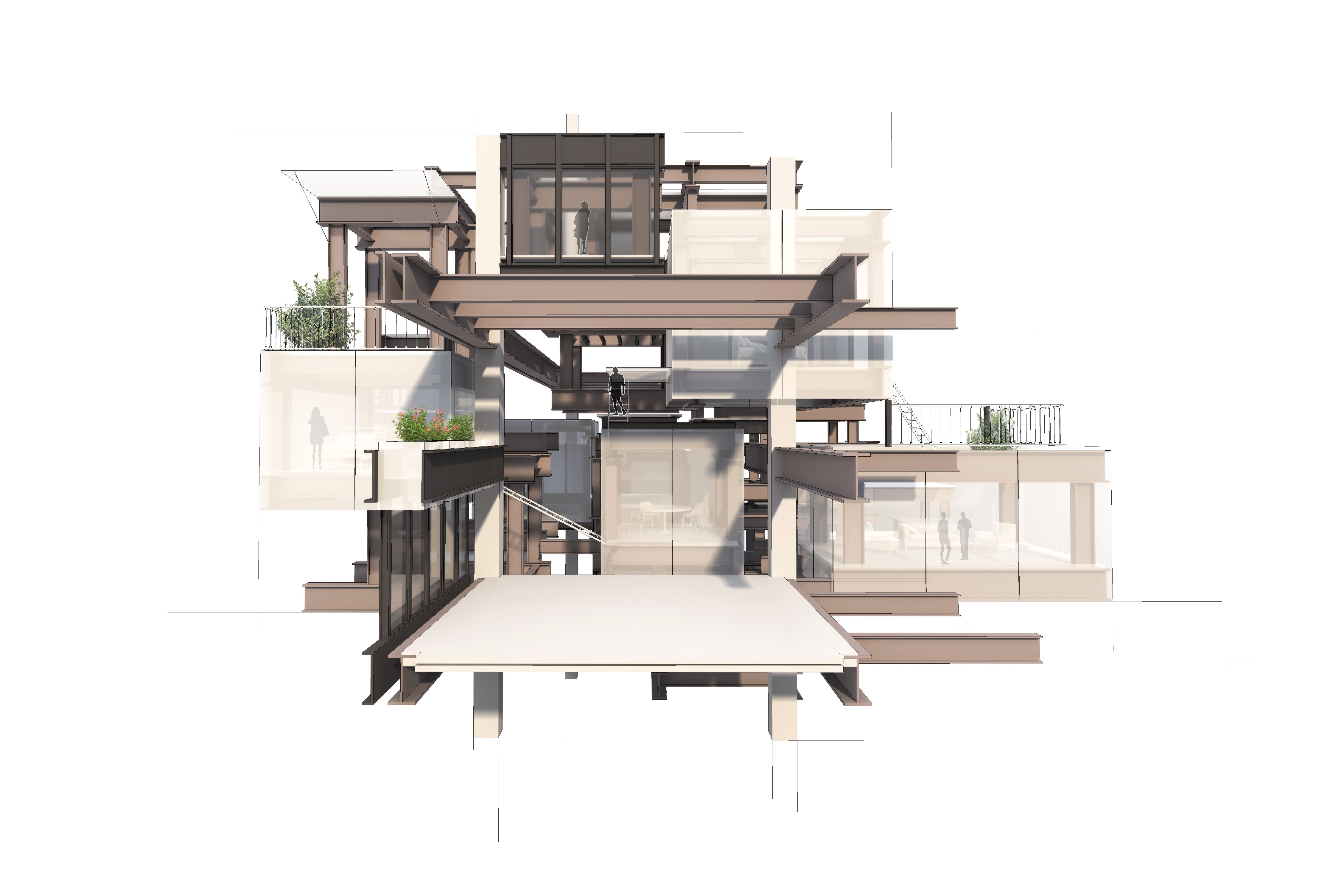
Re-Interpreting the Existing Workplace: The Seagram Building
With the COVID-19 pandemic and a growing work from home model, the typologies live, work and community have drastically shifted. Along with this shift, many office towers are predicted to be rendered obsolete. Cities have also experienced a loss of community. This project explores how potentially obsolete office towers can be repurposed to create a new typology that combines the home, work, and community.
As an icon of the modern office tower, Mies van der Rohe’s Seagram Building in New York was chosen for these explorations. The existing building was altered based on the guiding philosophy of “facilitating community through a multi-layered framework of exposure to the home, the work, and the
The guiding philosophy begins with circulation (as displayed in yellow), which provides a connection of people through exposure and spontaneous interaction. Bringing in the home (as displayed in red), this exposure connects residents and others passing through. The element of work (as displayed in blue) adds another layer of interaction to this framework. Lastly, the initial community path penetrates through the work and live layers. By creating layers of different use, privacy, and scale, there are both formal and informal areas where community can occur. This framework provides people with a means to grow and determine how live and work accordingly.
With the COVID-19 pandemic and a growing work from home model, the typologies live, work and community have drastically shifted. Along with this shift, many office towers are predicted to be rendered obsolete. Cities have also experienced a loss of community. This project explores how potentially obsolete office towers can be repurposed to create a new typology that combines the home, work, and community.
As an icon of the modern office tower, Mies van der Rohe’s Seagram Building in New York was chosen for these explorations. The existing building was altered based on the guiding philosophy of “facilitating community through a multi-layered framework of exposure to the home, the work, and the
The guiding philosophy begins with circulation (as displayed in yellow), which provides a connection of people through exposure and spontaneous interaction. Bringing in the home (as displayed in red), this exposure connects residents and others passing through. The element of work (as displayed in blue) adds another layer of interaction to this framework. Lastly, the initial community path penetrates through the work and live layers. By creating layers of different use, privacy, and scale, there are both formal and informal areas where community can occur. This framework provides people with a means to grow and determine how live and work accordingly.
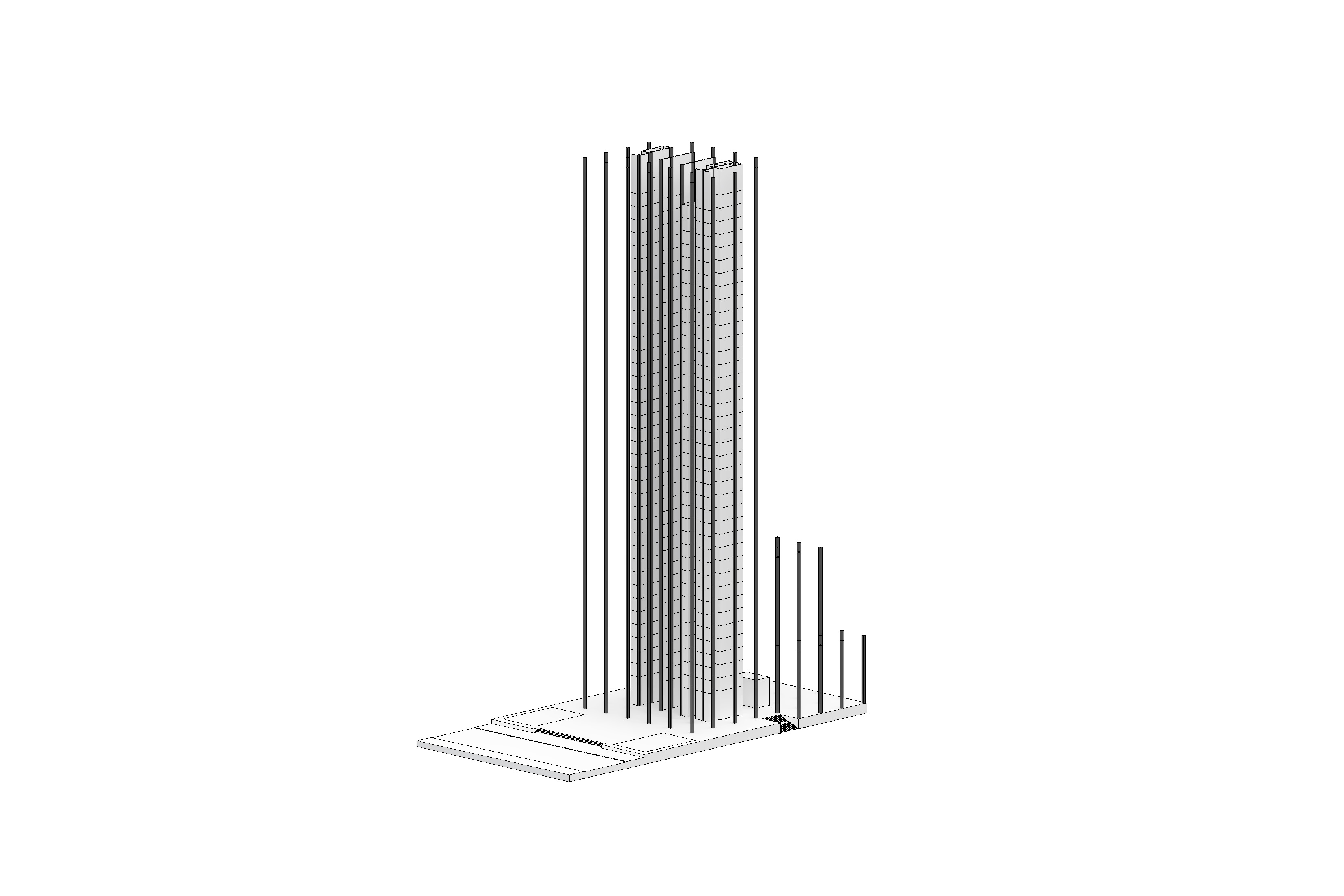


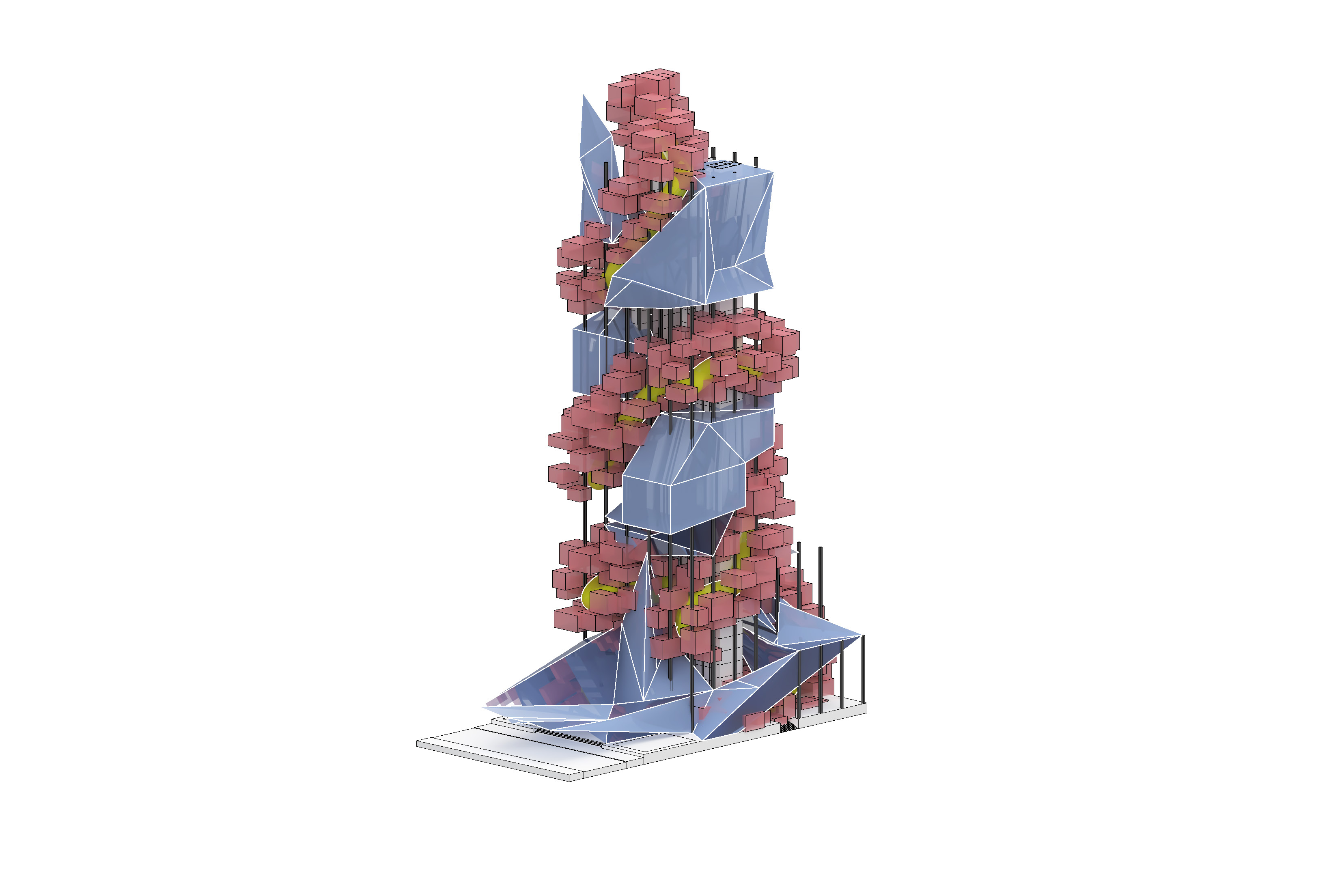

How can an existing office building - potentially obsolete - form a new relationship of live, work, and community?
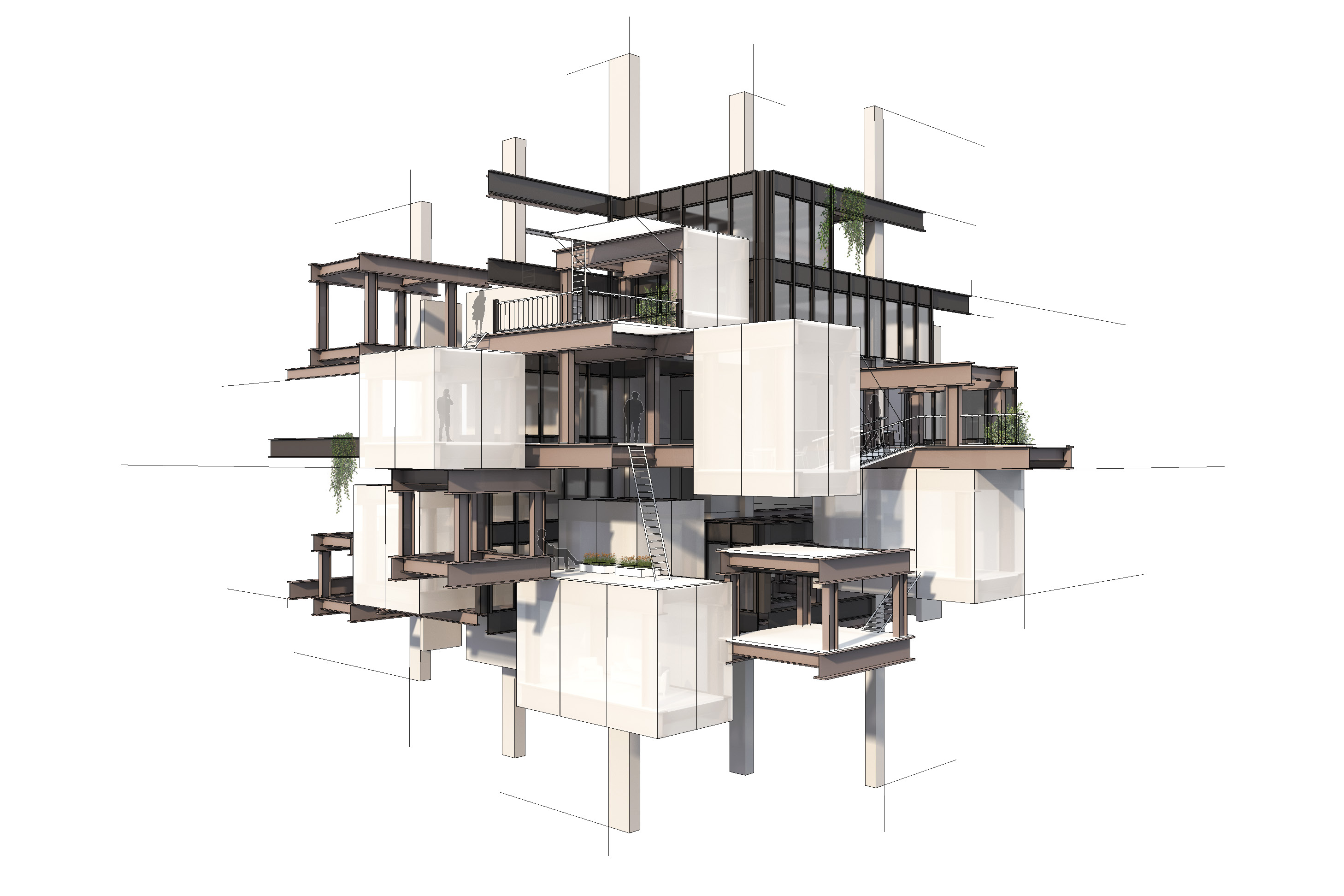
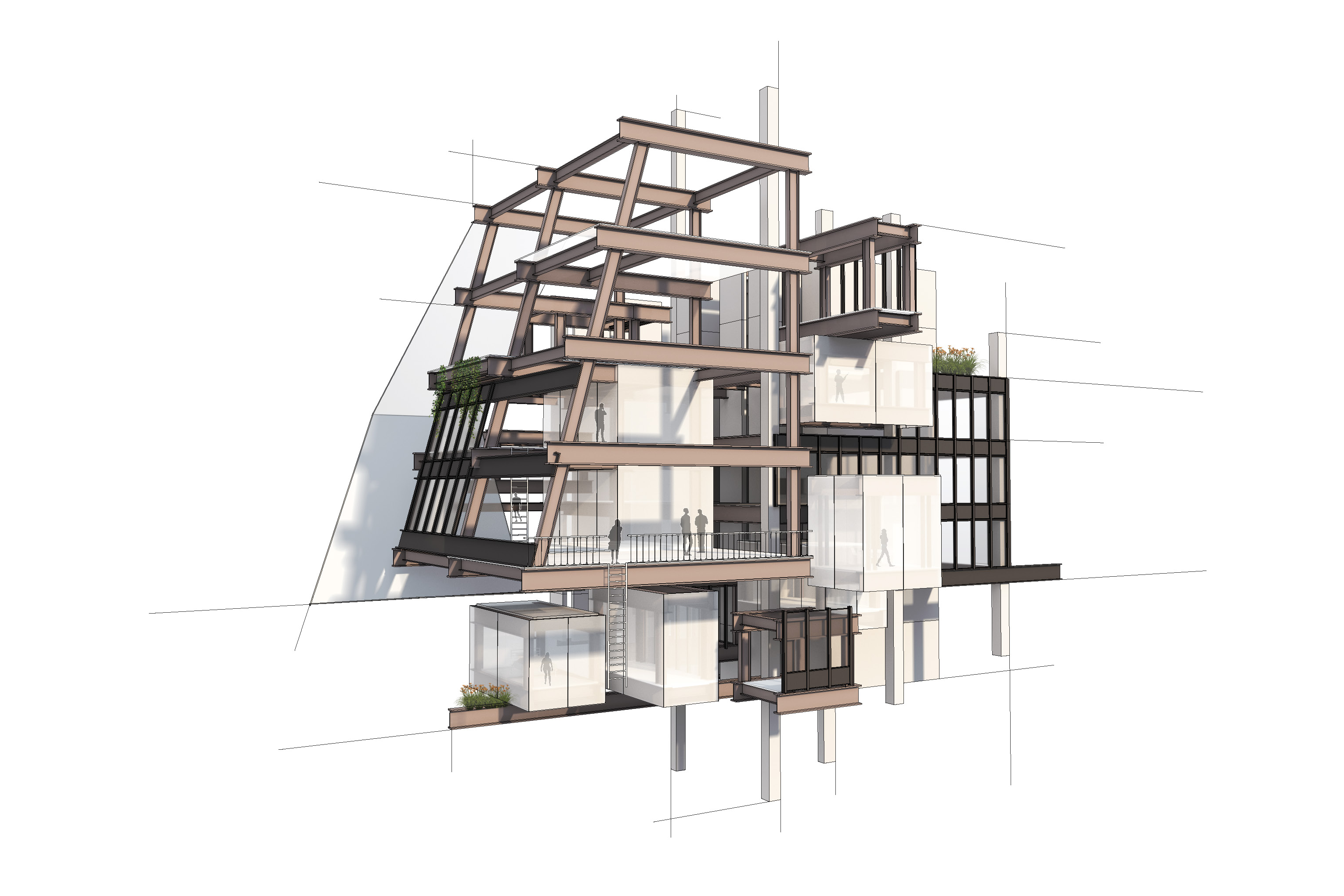

Kavita Garg &
Julie Guevara
How will we Live Together?
How will we Live Together?
—
Five Points towards Land having agency
![Property and Thresholds: Which way of the land is the rightful one?]()
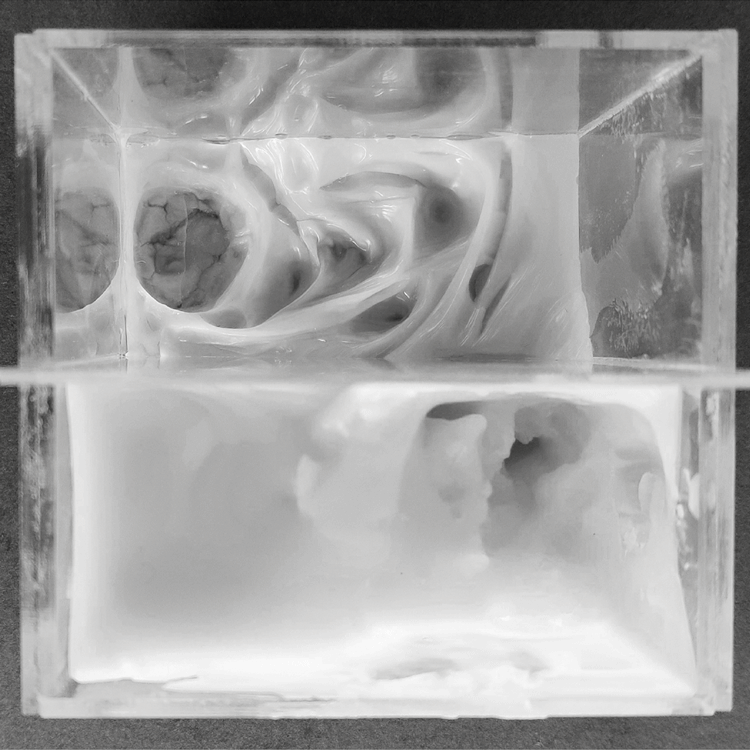
The subject in focus here is Land, where we recognize Her as a living entity, who has the capacity to exert influence. This is the basis of our Thesis ‘Five Points towards Land having agency’, which is an exercise in ‘Listening to Land’ to rethink a new worldview.
The threshold is a meeting place for the informal and formal, where borders are used to facilitate order to the ephemeral. The articulation of boundary edges in architecture produces artificial thresholds such as property lines on maps that divide the Land. Property lines are the first step in dis-connectivity, and once humans are disconnected, they stop listening to Land. The understanding of disconnect, comes from the analysis of the ‘power of map’ that draws imaginary lines on paper that can dis-value communities, belief systems and collective histories attached to Land elements. Amidst Canada’s ‘land back movement’ conflict between the Indigenous and Colonial systems, we question ‘Which way of the land is the rightful one? How can these borders be altered to become forces of progress rather than oppression? ‘
Our thinking directs on co-existence of stewards and settlers, where our focus is less on designing spaces for Indigenous peoples, and more on the role of the settlers in this context and how it can be challenged. We began our investigation in an area of Toronto where Land was flourishing and can break free. Subsequently, we began questioning ‘What would land look like if we saw it in a different way?’ Through further research, we listened to the history of land, where she was hurting, where she was thriving, to help us conceptualize a set of tools.
We present these five tools to help us revolutionize the way we conceive the future of Land, using visualization in a blend of intuition and logic. We decided to explore a multiplicity of tools rather than a singular strategy to determine the design to produce something new because Andre Lorde quotes, ‘The master’s tools will never dismantle the master’s house’.
Five points towards Land having agency:
1. We should have a reciprocal relationship with Land as ‘give and take’ rather than ‘take take take’.
2. Land is not property. Land is not capital. Land is a living being with rights and should be listened to and respected.
3. Land wants to breathe.
4. Incorporating Land’s natural state to create decentralized societies that are less selfish.
5. Time driven by property is a linear relationship acting to an end, but time driven by Land is a circular relationship that is continually regenerative. Land should be conceptualized as intergenerational, considering both ancestral and future beings.
The threshold is a meeting place for the informal and formal, where borders are used to facilitate order to the ephemeral. The articulation of boundary edges in architecture produces artificial thresholds such as property lines on maps that divide the Land. Property lines are the first step in dis-connectivity, and once humans are disconnected, they stop listening to Land. The understanding of disconnect, comes from the analysis of the ‘power of map’ that draws imaginary lines on paper that can dis-value communities, belief systems and collective histories attached to Land elements. Amidst Canada’s ‘land back movement’ conflict between the Indigenous and Colonial systems, we question ‘Which way of the land is the rightful one? How can these borders be altered to become forces of progress rather than oppression? ‘
Our thinking directs on co-existence of stewards and settlers, where our focus is less on designing spaces for Indigenous peoples, and more on the role of the settlers in this context and how it can be challenged. We began our investigation in an area of Toronto where Land was flourishing and can break free. Subsequently, we began questioning ‘What would land look like if we saw it in a different way?’ Through further research, we listened to the history of land, where she was hurting, where she was thriving, to help us conceptualize a set of tools.
We present these five tools to help us revolutionize the way we conceive the future of Land, using visualization in a blend of intuition and logic. We decided to explore a multiplicity of tools rather than a singular strategy to determine the design to produce something new because Andre Lorde quotes, ‘The master’s tools will never dismantle the master’s house’.
Five points towards Land having agency:
1. We should have a reciprocal relationship with Land as ‘give and take’ rather than ‘take take take’.
2. Land is not property. Land is not capital. Land is a living being with rights and should be listened to and respected.
3. Land wants to breathe.
4. Incorporating Land’s natural state to create decentralized societies that are less selfish.
5. Time driven by property is a linear relationship acting to an end, but time driven by Land is a circular relationship that is continually regenerative. Land should be conceptualized as intergenerational, considering both ancestral and future beings.
