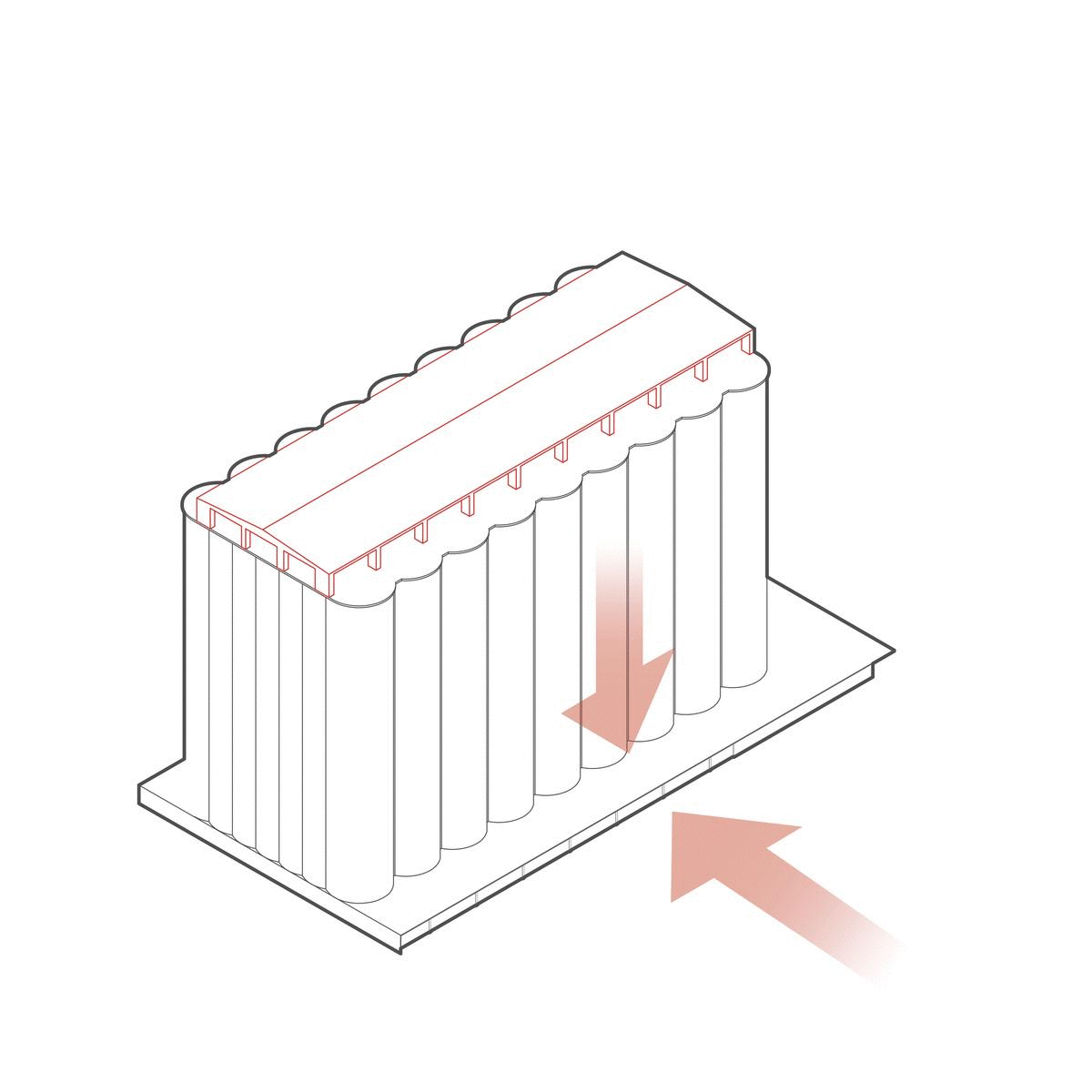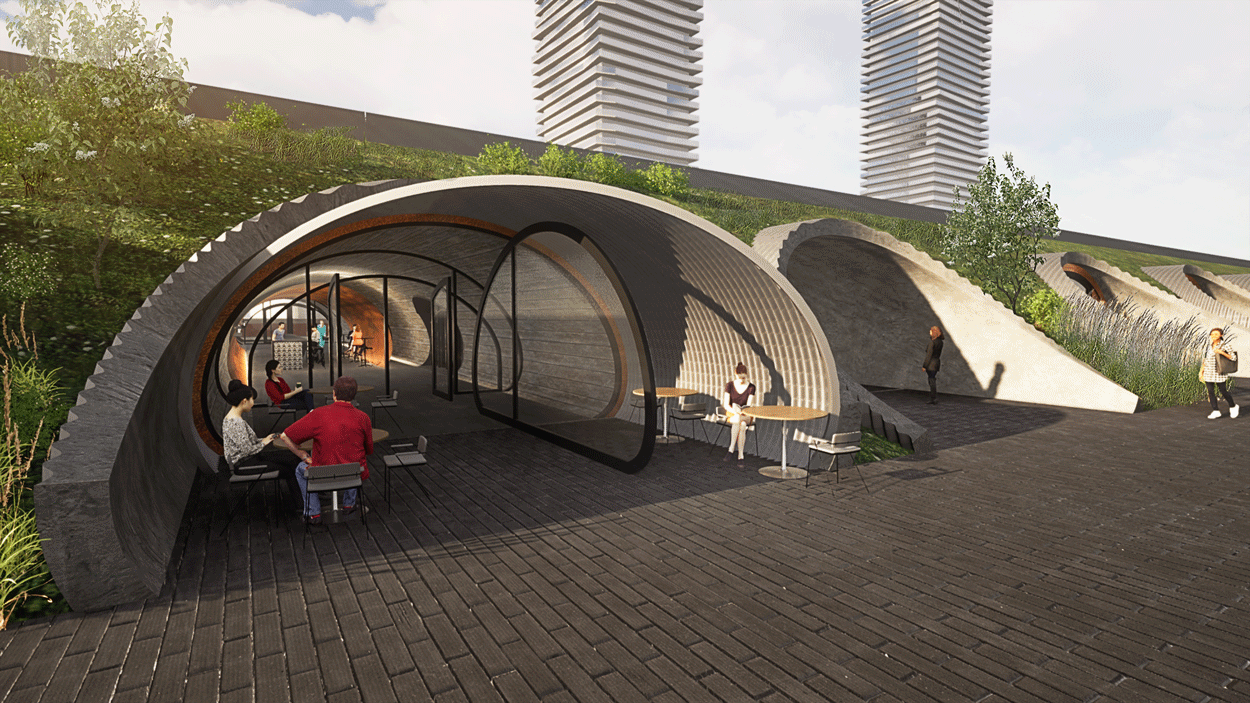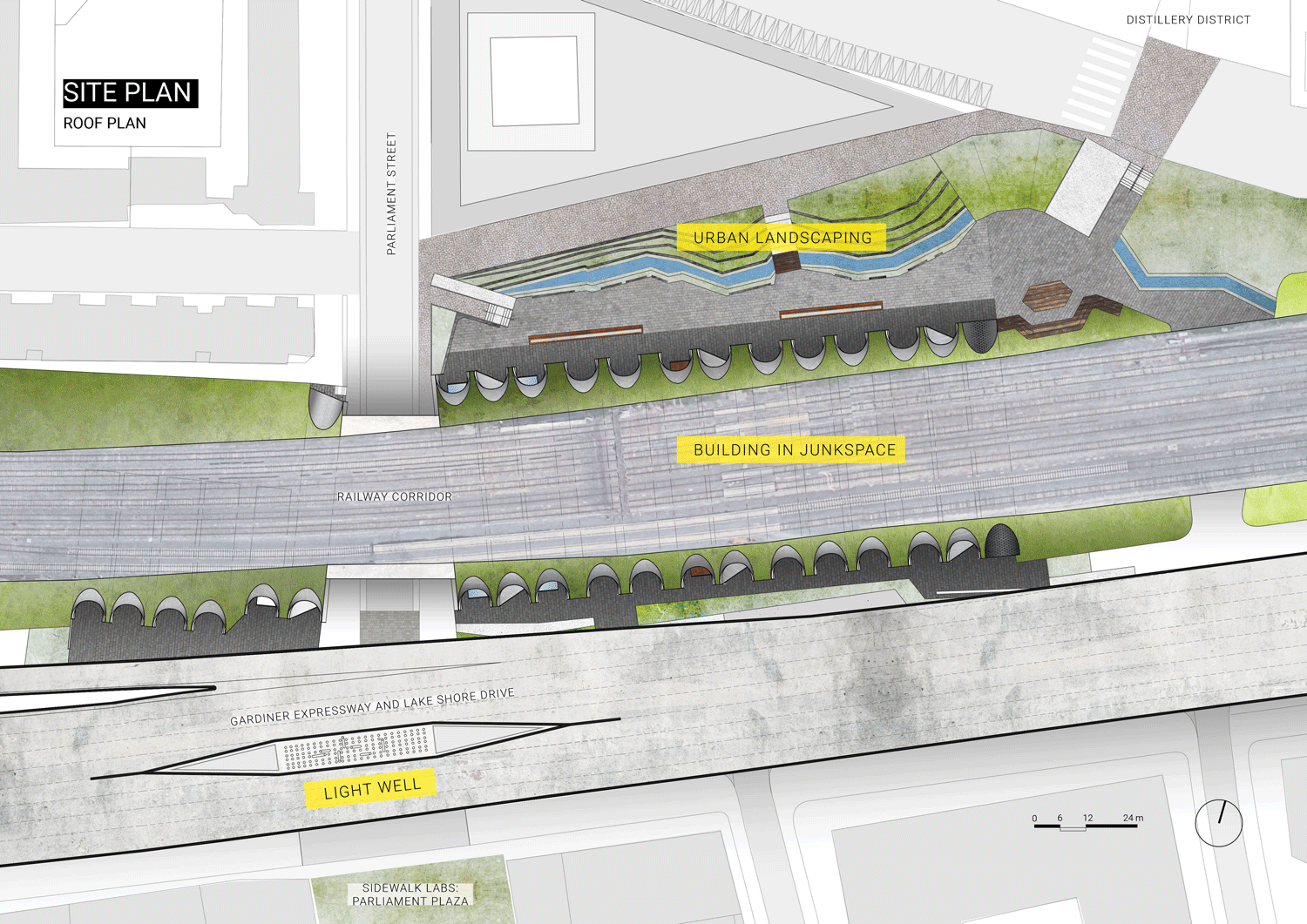Konner Mitchener, Nicola Caccavella, Tobi Omisore
![]()
Silo Park Community Arts Centre

The Silo Park Community Arts Centre provides a space for gathering and recreation on Toronto’s rapidly developing harbourfront. The Silo Centre turns an underutilized site on prime harbourfront land into a communal jewel in the center of a dense residential development. The Victory Mills Soya Silos are an icon from Toronto’s industrial past, now transformed into recreational, creative, and exploratory spaces accessible to the public.
The goal of the Silo Park Community Arts Centre is to give back to the community. The building provides spaces for artistic creation, learning, and recreation. Included are spaces for indoor performances, markets, outdoor exhibitions, and exploratory paths for community members to engage with the industrial relic itself. Through this design proposal, a once dilapidated and often overlooked symbol of Toronto’s historic identity becomes a lively and playful hub defining Toronto harbour’s new community identity.
The goal of the Silo Park Community Arts Centre is to give back to the community. The building provides spaces for artistic creation, learning, and recreation. Included are spaces for indoor performances, markets, outdoor exhibitions, and exploratory paths for community members to engage with the industrial relic itself. Through this design proposal, a once dilapidated and often overlooked symbol of Toronto’s historic identity becomes a lively and playful hub defining Toronto harbour’s new community identity.








Julianne Guevara & Adam Hollings
![]()
Waterfront Toronto Development: Museum of the Great Lakes

Situated on the edge of one of the five most significant sources of freshwater in the world, the Museum of the Great Lakes invites users to contemplate their relationship with water through a series of immersive experiences. Exhibitions will focus on advocacy for the Great Lakes ecosystem, educating about it’s destabilization due to invasive species, pollution, and climate change. The architecture acts as a didactic tool, exposing the water conservation system through stormwater retention on the roof, filtration throughout the building, and storage in an underground cistern which is then reused for the building’s grey water. At the junction of Parliament Street and Queens Quay, the site is the last opportunity of connection between the city and the waterfront moving east. This proposal aims to act as a gateway from the neighbourhoods to the north to the Portlands naturalization project to the south, maintaining a green space on the waterfront for the public.









Tess Macpherson &
Kavita Garg
Carbon21: Linking Threshold
![]()
Carbon21: Linking Threshold

The majority of Toronto’s waterfront is disconnected from the rest of the city due to industrial infrastructure such as the Gardiner Expressway and running parallel alongside it, the railway. The Sidewalk Labs proposal also remained isolated, turning its back to the city. Our proposal chooses to address the difficult infrastructure and the neglected space in-between the surrounding developments where sidewalk labs was proposed, to provide a better connection between the city and the waterfront, and to enhance the public realm. The under-utilized land, deemed as “junkspace” under the existing railway, is reclaimed to provide affordable art spaces for the community. Additionally, we chose to engage with the ‘oppressive experience’ under the Gardiner, with an installation called the Light Well, to create a naturally lit and humane environment for pedestrians, while also increasing the consciousness of drivers. The Light Well responds to the levels of CO2 released from car exhaust, raising awareness by making the invisible pollutants visible. The project as a whole aims to increase connectivity, reclaim urban public space, and induce a sense of slowness across the infrastructural junctions.









Sally Huang, Emily Phagoo, Rutuja Atre
The Museum of Woodwork and Watercraft
The Museum of Woodwork and Watercraft is a community hub that fosters public engagement and activity along Toronto's waterfront, fulfilling the needs of the neighbourhood as well as the city. The main programming of workshop and gallery is integrated within a network of art institutions that exist within Toronto, bringing a unique focus to the craft of woodwork. Located along the lake, the project contributes to Toronto's rich history of water-based activities, recognizing the indigenous cultures that once resided along these waterways. Driven by the intent of giving land back to the public, the building occupies a small footprint on grade to allow for a birch garden and a central water feature, generating a healthy public realm on site. A larger massing that hosts gallery functions is raised above to frame views and connect people to the natural beauty of the lake and waterfront. The project is designed with wood construction and aspires to be net-zero in operation through the application of sustainable passive and active strategies.






