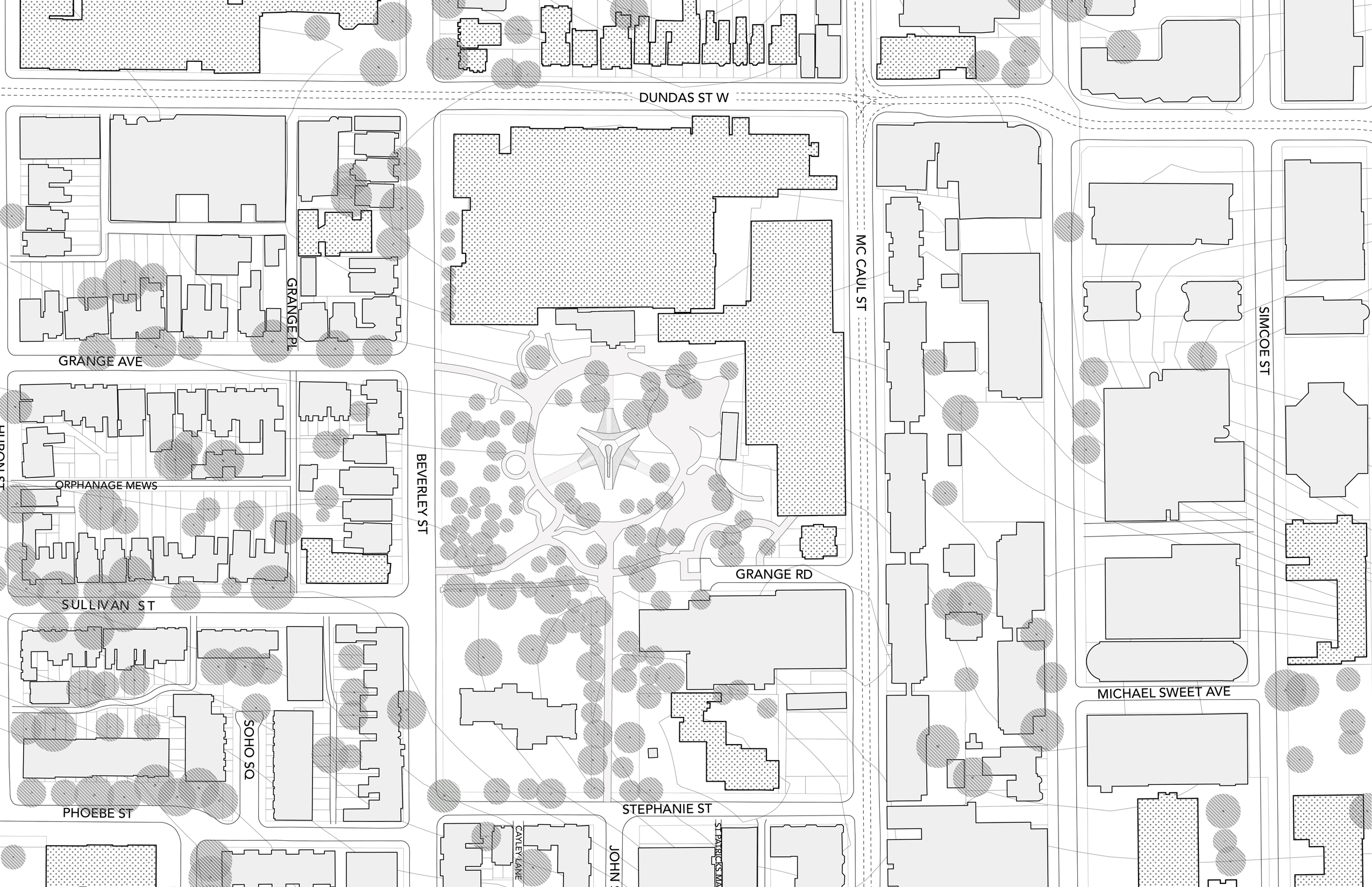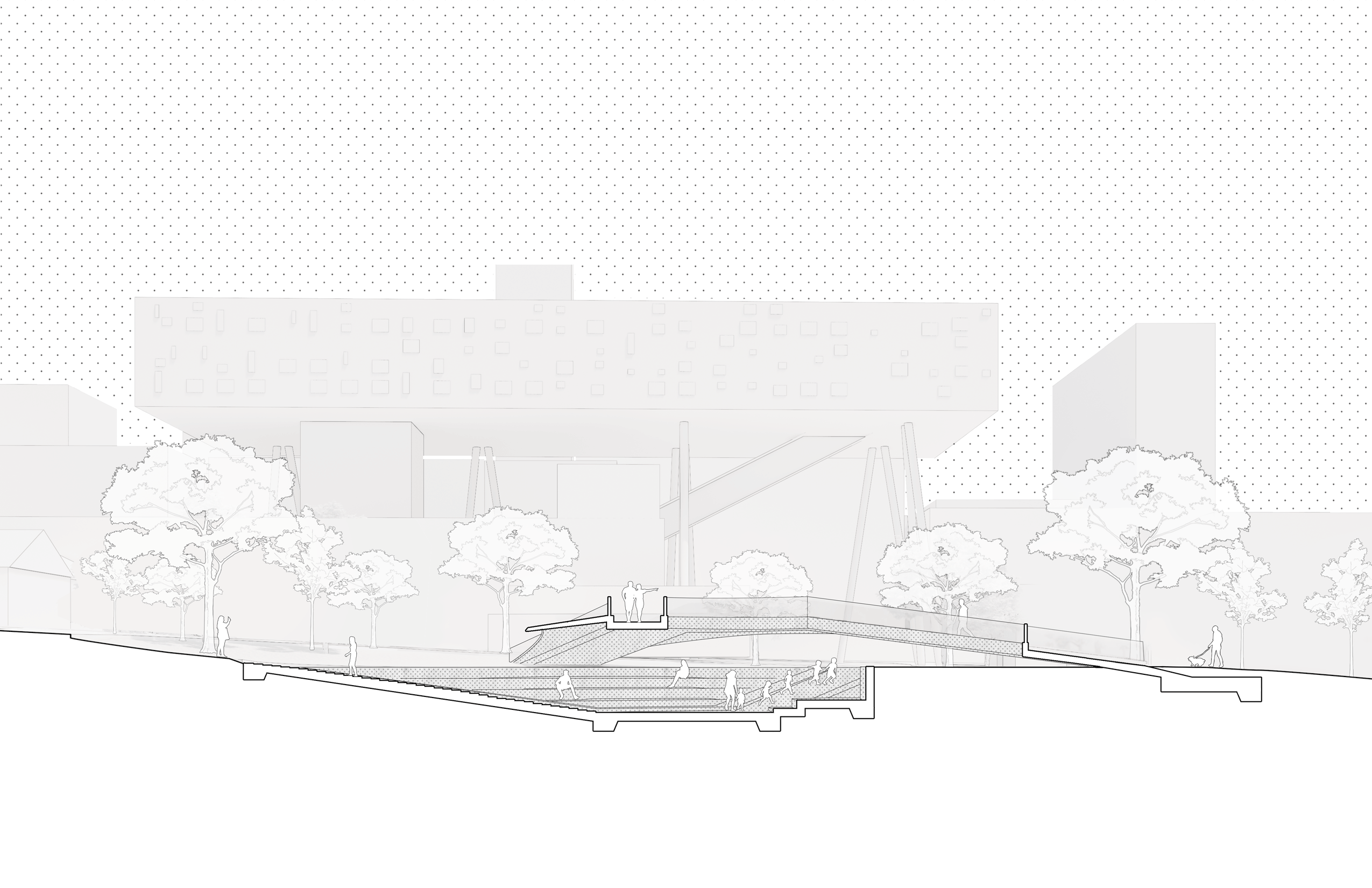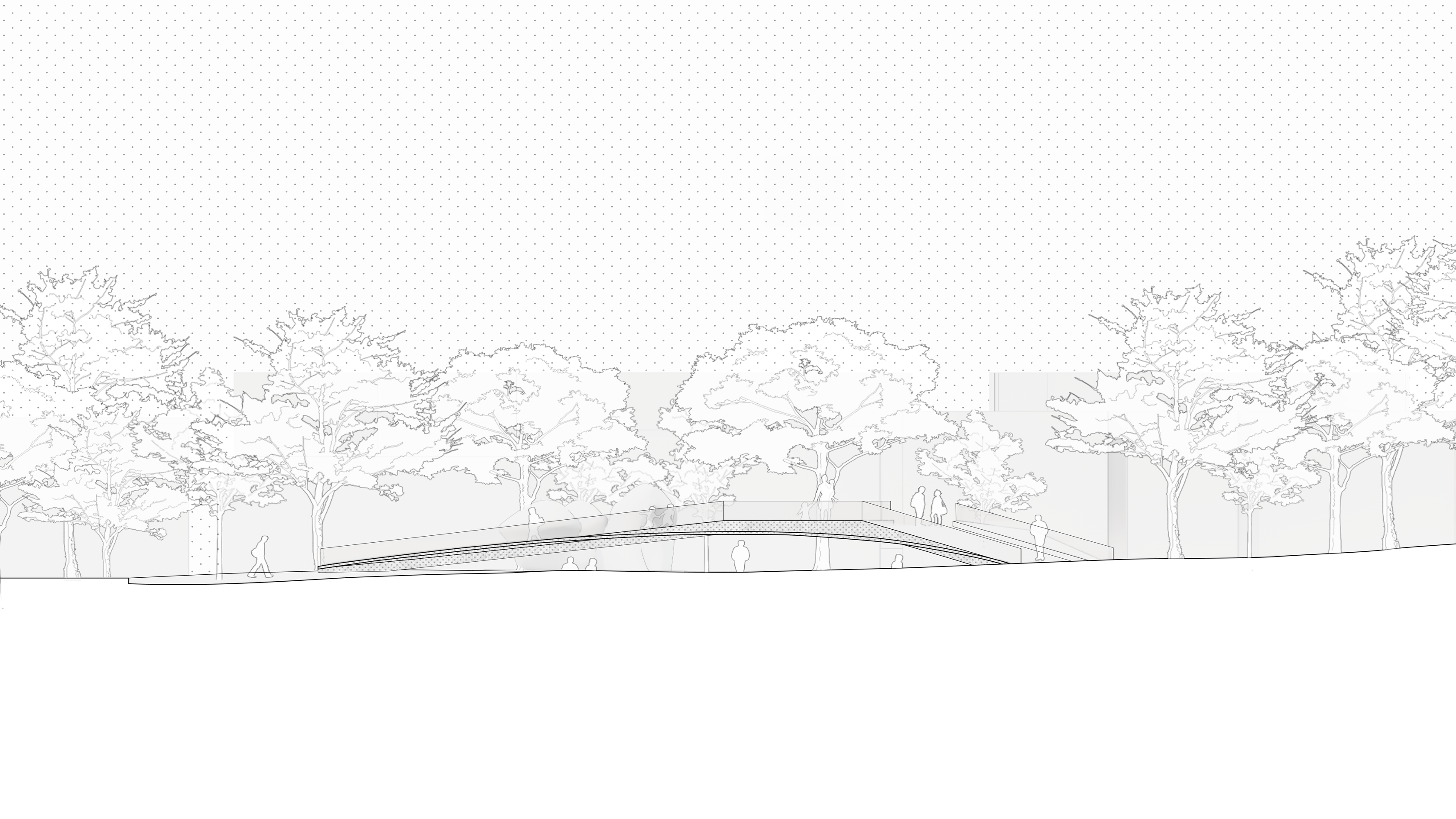Justin Lieberman
Deflection Theatre
Deflection Theatre uses specific curved gestures to allow light to be deflected and absorbed into spaces. Natural and artificial light deflects and travels along materiality's to illuminate each programmatic space. A specific louver system also reduces and controls sound transmission when vocal control is preferred. In the community spaces, the louver distancing is larger to allow for vocal and visual engagement. The building has community facilities at the forefront of Dundas Street, a light well for circulation, then near the back, the private stage space. Deflection Theatre uses curved gestures therefore allowing light to be reflected and absorbed, reduce sound transmission, and define programmatic location.










Hunter Kauremszky
Veil and Expose
Veil and Expose
Theatre is a carefully crafted art where the structure of the show – including the sound, the set, the lighting, the music, and the performers – come together to create the experience we see on stage. People can have a greater appreciation for the masquerade of theatre if the mechanics are revealed to them. This play between veil and expose is paramount to appreciating both the function and the experience of theatre.
The intent is to juxtapose transparency with concealment to draw attention to and celebrate the dual nature of theatre: performance and production.
ASC301 challenged us to explore the possible means by which an architectural intention can manifest itself in a project. The brief of the project was to design a modest performance hall with a performance of our choice that conveys a clear manifestation of an architectural intention through the use of several means of architectural expression (i.e. materiality, form, light and shadow).
The intent is to juxtapose transparency with concealment to draw attention to and celebrate the dual nature of theatre: performance and production.
ASC301 challenged us to explore the possible means by which an architectural intention can manifest itself in a project. The brief of the project was to design a modest performance hall with a performance of our choice that conveys a clear manifestation of an architectural intention through the use of several means of architectural expression (i.e. materiality, form, light and shadow).










Horia Curteanu
Reflective Duality
To embody the elements of duality found within the site to create a multi-functional and interconnected occupational volume. The specific themes of duality that were incorporated into the project are the themes nature and manmade, high and low, old and new. From the varying heights and locations that create different experiences and connections with the visitors, to the combination of organically shaped paneling to ramp up green spaces, all these decisions were a consequence of the built environment around the site.









Ariel Weiss
Superimposition
Located adjacent to the AGO in downtown Toronto, Grange Park is a historic park - turned active outdoor space for its surrounding residents. With the growing number of residents who live close to the park, as well as visitors who might use the park occasionally, Grange Park acts as a “backyard space” for its users. In creating a performance pavilion, Superimposition not only attempts to impose a new program onto the park but also strives to maintain and extend its existing program at the same time. The Pavilion is composed out of two mirrored forms. One being an extension of the existing program, and the other being an imposition of a new one. In using two opposing forms, the pavilion can achieve its dichotomous program. Its thin-shell concrete structure allows the upper form to maintain a subtle and informal program during the day, while its lower foundational form supports a distinct and formal program at night. The relationship between both of the two forms then becomes an embodiment of the coexistence between site and program.









