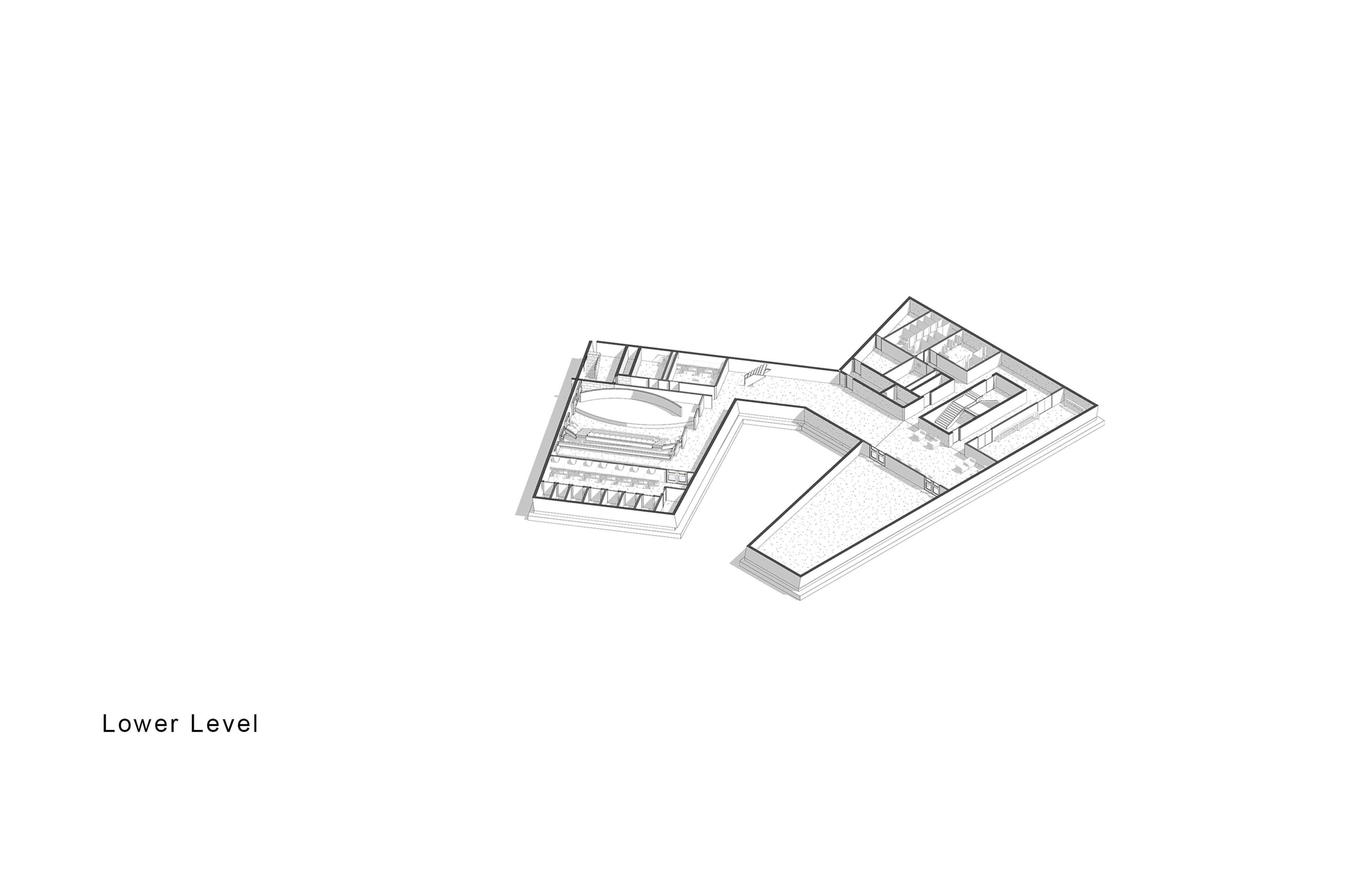Nia Centre for the Arts - Integration and Innovation Synthesis
The NIA Centre for the Arts is an arts focused community centre specifically dedicated to the African Canadian community. They hold art courses, gallery shows, lectures, and performances. The project takes place in Little Jamaica in Toronto. The neighbourhood is mainly residential and low-rise. At the beginning of the year, we investigated 5 different sites in the neighbourhood. The chosen site at the intersection of Oakwood Ave and Vaughan Rd has very clear and long views and has proximity to educational buildings. The site is also known as the ‘5 points’ due to its location at the convergence of several roads in the area. The Little Jamaica neighbourhood is becoming gentrified however there are many murals all over the neighbourhood which solidify the arts as a unifying factor in the culture, which makes an arts focused building more important to the community.
The building is split into three public portions on the site and each has a kind of destination pertaining to the uses of the building. In the middle it is outdoors while on either side there are indoor paths parallel. This configuration on the site connects the public outdoor spaces to the public indoor spaces and organizes the program and activities. The two forms wrap around the public space in this way. The design pulls back from the front of the site and angles inward to draw the public in and lead people to the outdoor destination which becomes connected to the indoor activities.









NIA Centre for the Arts
The NIA Centre for the arts aims to integrate the unique culture and artistic expression of the surrounding little Jamaica neighborhood into a building which becomes a beacon within the community. The centre supports the existing local artistic community while fostering the next generation of creative minds. The building aims to become a place that community members can take advantage of throughout their daily lives.










Phase 02 DD: Integration and Innovation Synthesis - Rise
Based on previous site research, we found that the black and African diaspora could greatly benefit from a more impactful community hub within Little Jamaica, binding the streetscape of Eglinton with the previously existing greenspace located behind the site.
Our design performs as a gateway between the streetscape of Eglinton Ave W and the greenspace that lies behind the site, reintroducing the pre existing greenspace to the public realm. The building rises upwards at the east and west edges of the site, allowing a valley to form in the middle, creating a visual connection between occupants of the building, the pedestrians passing through, and the busy Eglinton streetscape. The structures have been divided based on use, resulting in a public and private tower on either side of the site, connected by two storeys below grade that act as a collaborative, educational space.









Phase 02 C: Integration and Innovation Synthesis
- Interactivity
The intent of this design seeks to actively connect the bustle of the exterior environment to the creative activities of interior space, ultimately bridging the gap between NIA’s inner community and Toronto at large. Specifically, by creating an ensemble through compartmentalization of program into three structurally independent entities, an informal interior streetscape is established. This streetscape allows users to circulate about the perimeter of the building, fostering a direct connection with the exterior streetscape below. Further, an atmosphere of lightness is employed at large through a double-skin envelope condition. Large areas of diffuse glazing and operable glazing elements serve to allow for natural light and fresh air to permeate into various modular interior spaces within the ensemble, ultimately augmenting user experience.









