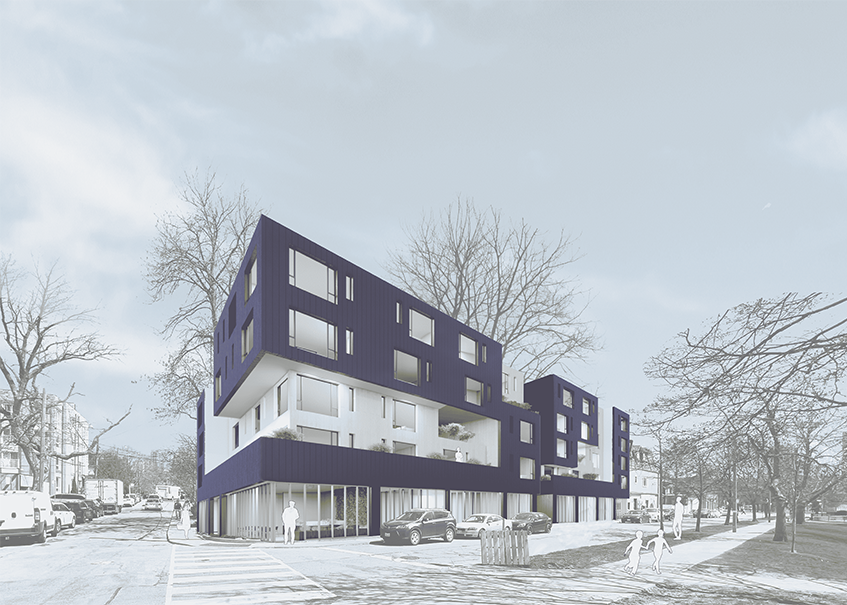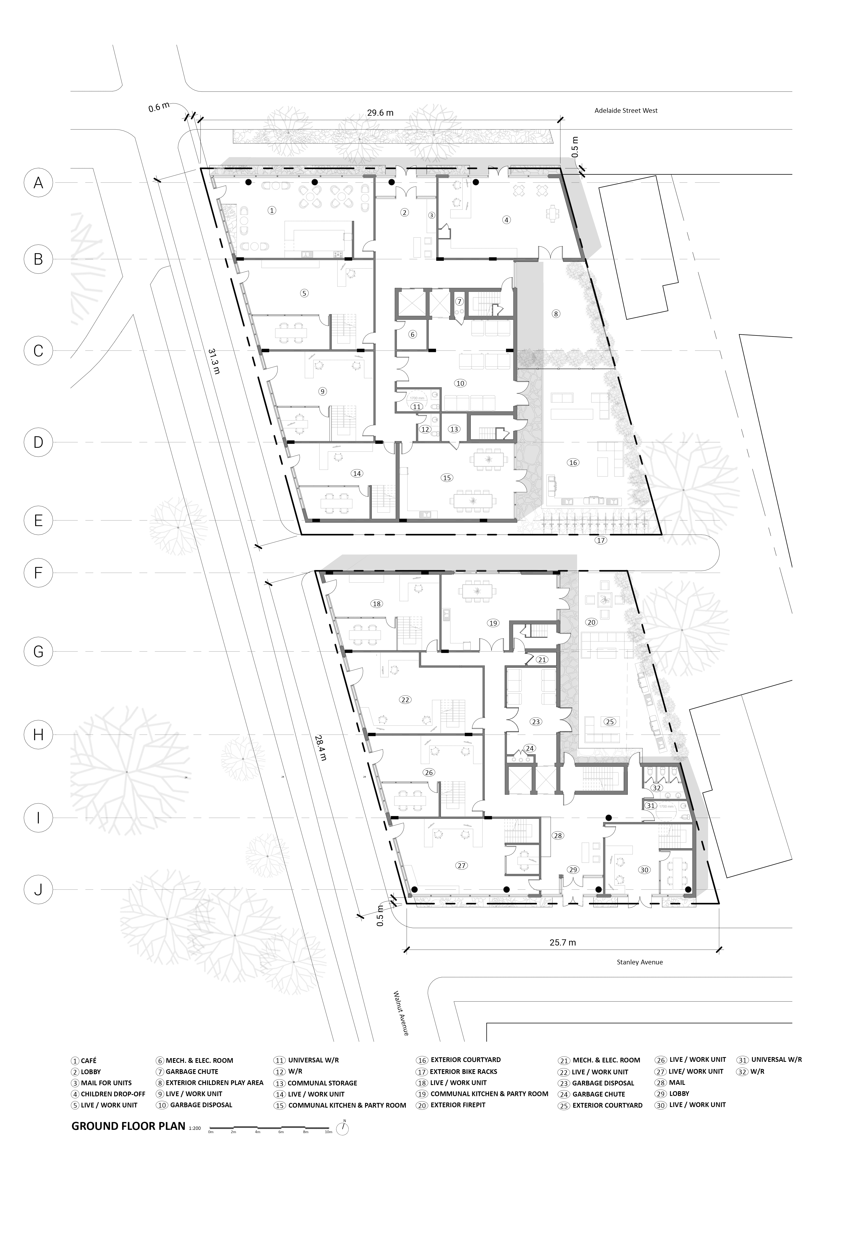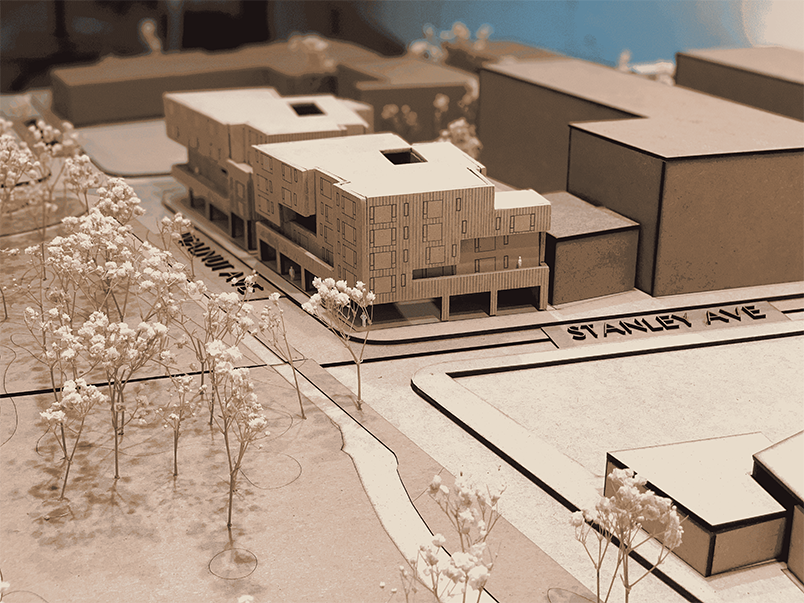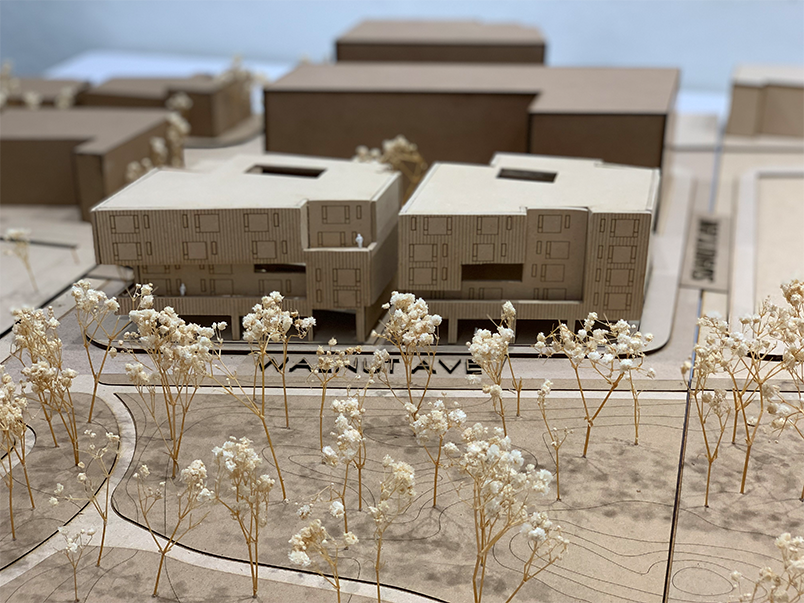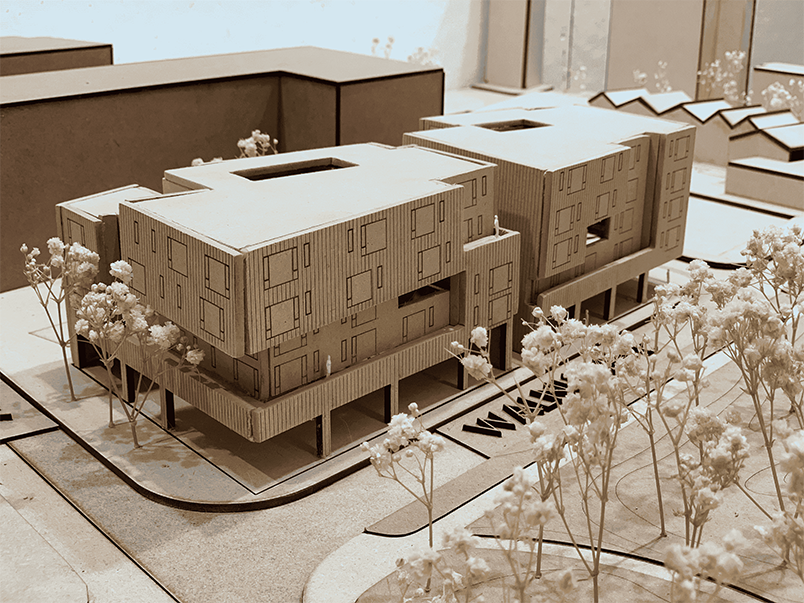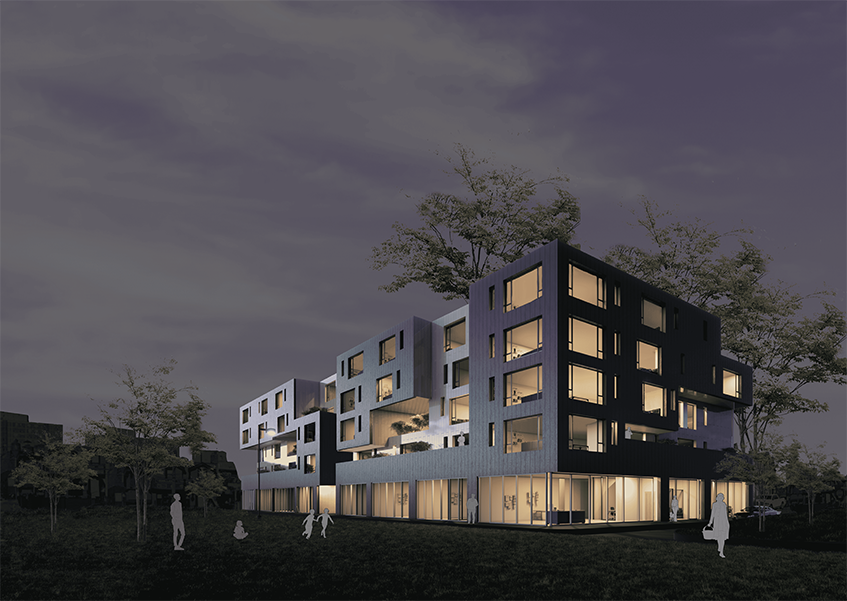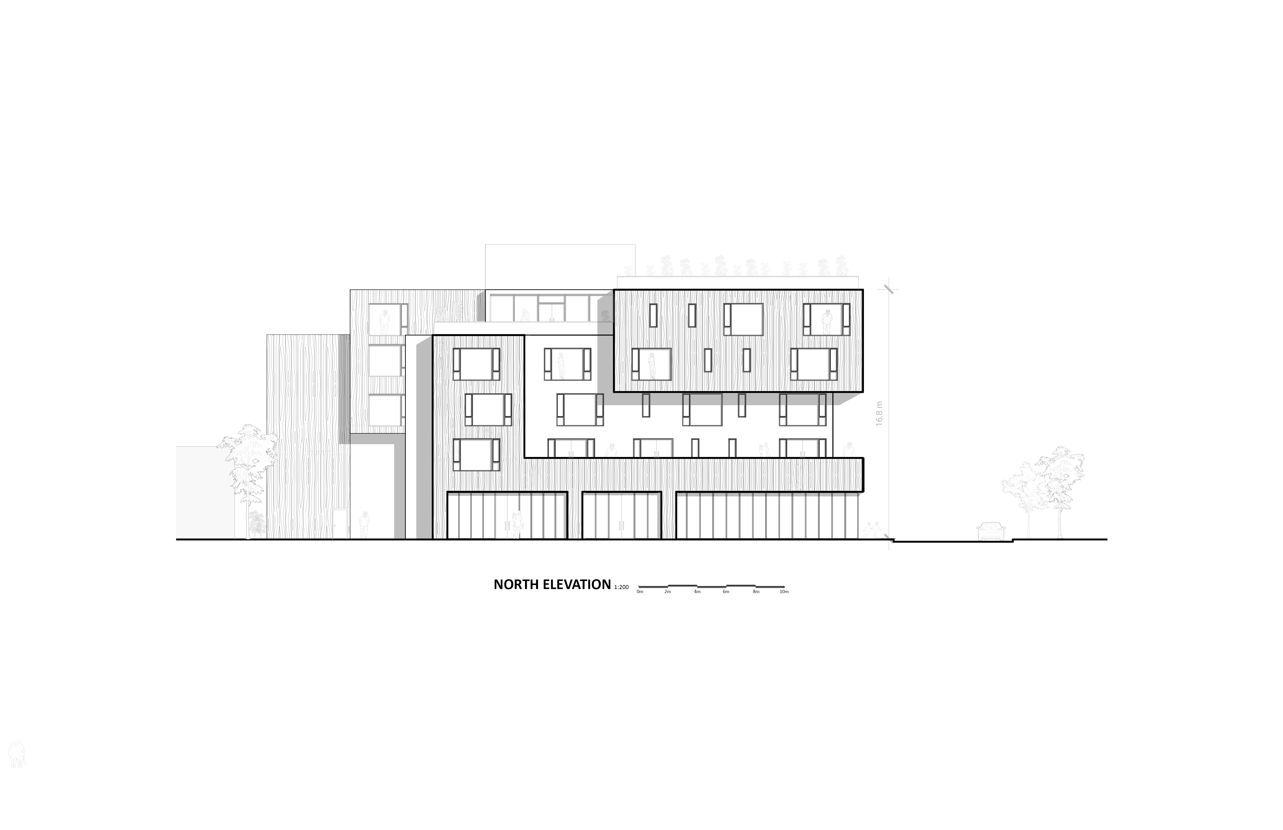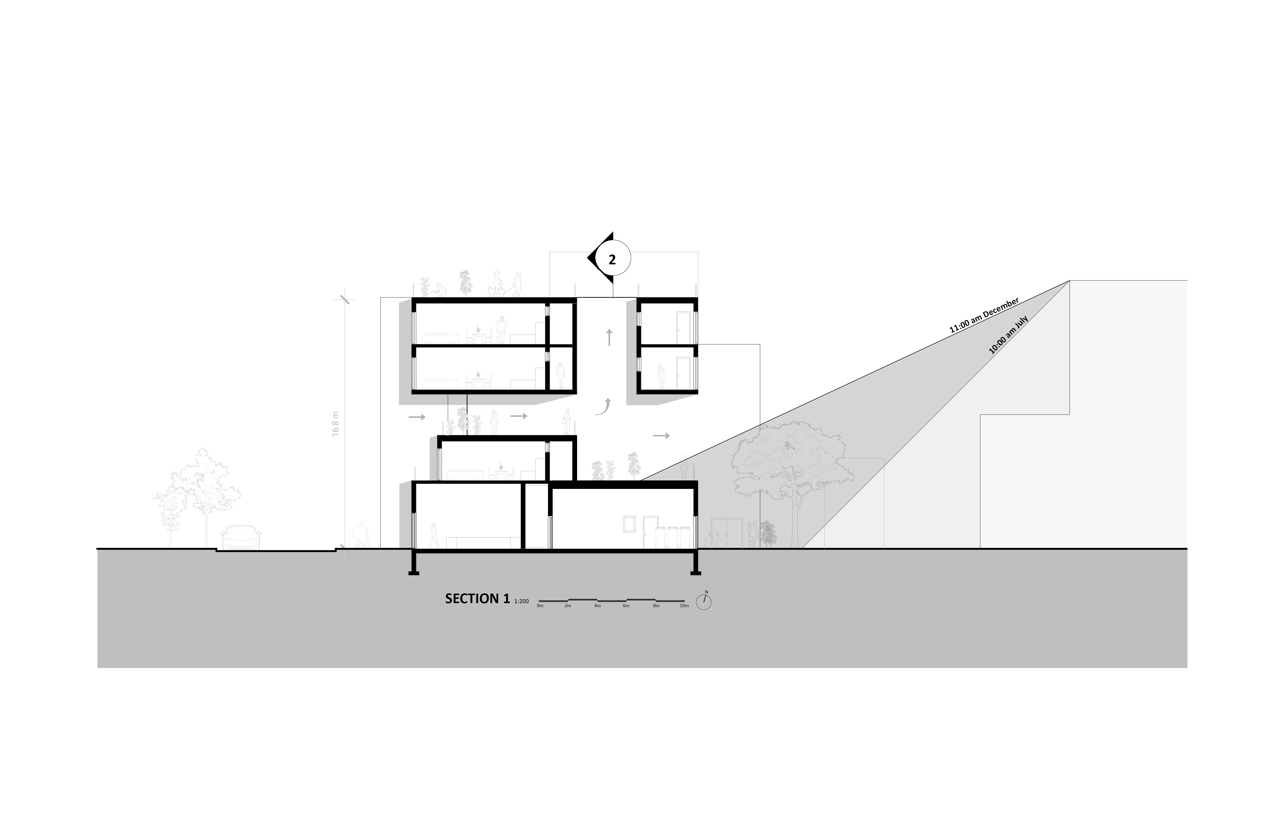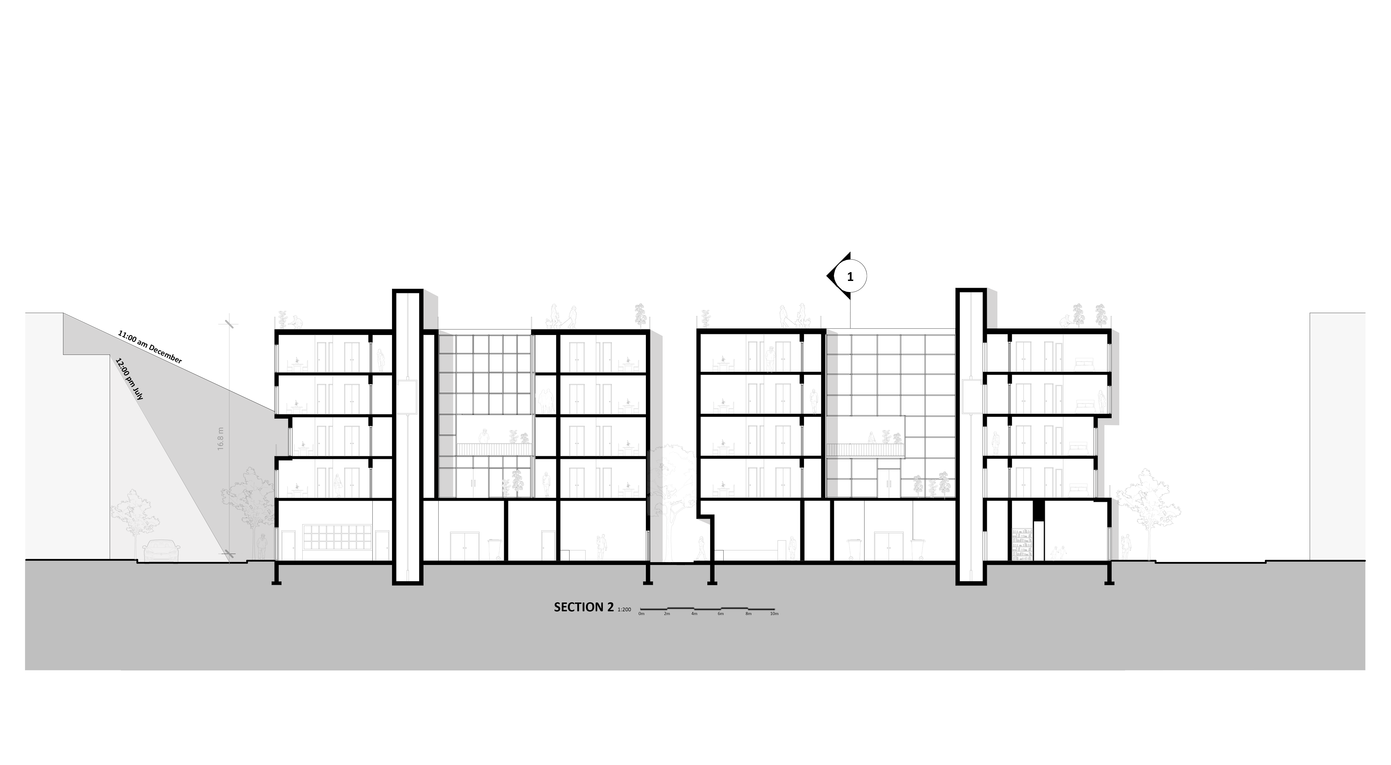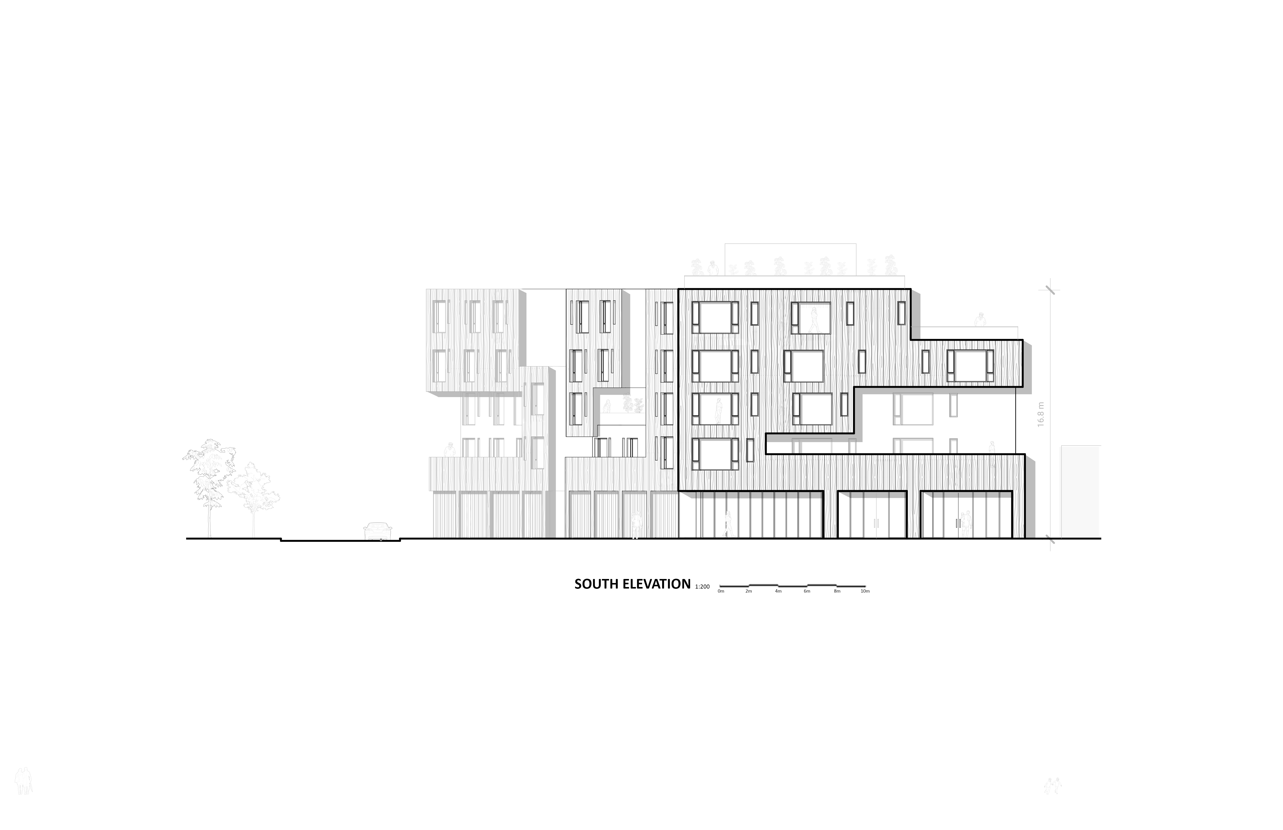UNDERGRADUATE
Aidan Chui—Baldassarra Architects Award
![]()
Aidan Chui—Baldassarra Architects Award
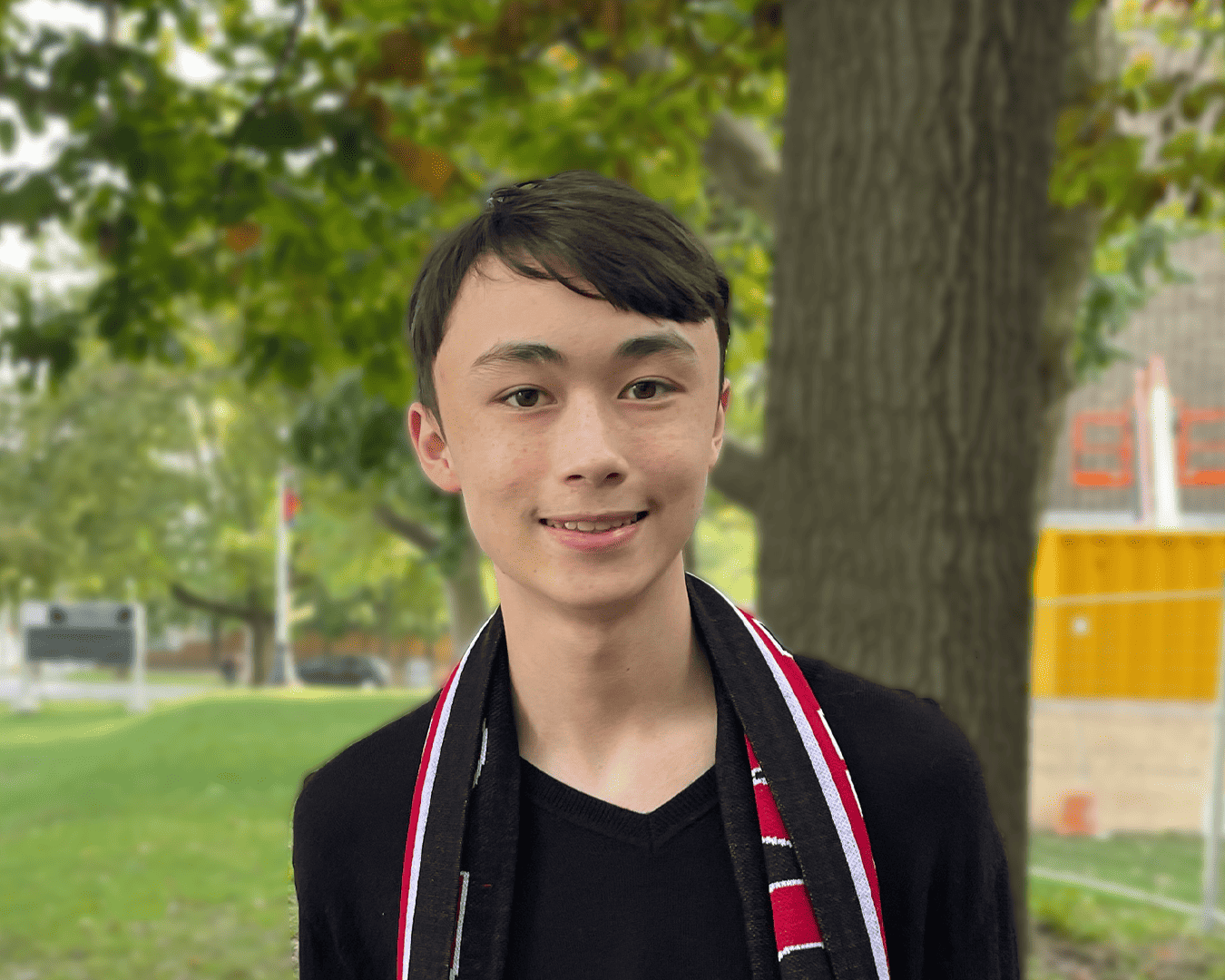
About the Award
The Baldassarra Architects Award will recognize the achievement of a full-time, 3rd-year student who has demonstrated academic excellence and innovation in completing a project in one of the studios or courses in the Architectural Science curriculum.
Mid-rise Housing
Housing is an essential part of life - and is particularly important and a growing concern in the context of Toronto. Architecturally, housing is crucial, as it serves as a place of dwelling for the inhabitants. This is of extreme importance, as it extends beyond a physical shelter by serving and influencing the way that people interact with their surroundings, emphasizing spaces that promote comfort and wellbeing, and shaping experiences and interactions within.
Additionally, housing design must also provide spaces that reflect the needs and uses that are required by the general population. Mid-rise structures also play a very pivotal role in creating spaces that match the specific needs of the local inhabitants, while simultaneously offering amenities and services for the nearby community. These buildings help to address and accommodate for the increasing population and demand for housing in Toronto without compromising the livability and human scale of the existing neighbourhoods.
Most mid-rise developments further integrate residential and commercial spaces as a mixed use building in order to create a more vibrant streetscape, while also supporting local businesses.
The distinctive adjacency to Stanley Park allows for a harmonious connection between the individuals within the built environment and the tranquil green spaces. Stanley Park provides a unique exploration to create growth within the community through housing design that manages the distinct opportunities of the site.
Stanley Park Complex
The missing middle issue in Toronto is characterized as the short supply of buildings that can provide a diverse range of housing and retail options that cater to the needs of the public.
This project aims to construct a mid-rise building that serves the needs of both the residential and community services. Its primary objective is to establish a strong connection between the building, the public realm, and the inhabitants.
To enhance street exposure and encourage activity, the live / work spaces are situated on the lower and more public floors, represented with the open space within the model. The orientation of the building prioritizes units that open up towards the scenic views of Stanley Park, overlooking the serene and tranquil nature, and providing the ability to maximize the entry of light inside.
The various sections of the building alternate between recessed and protruding elements that animate the façade and create other lighting opportunities. This variation is further represented by the use of different methods of construction and the difference of materiality that is shown.
Additionally the residential complex incorporates plenty of other open spaces such as communal courtyards, terraces, a café, gardens, an urban farm, and other exterior spaces that foster community interaction and connectivity. Furthermore, it offers a visual context that unveils the surrounding built environment, encompassing the adjacent park and the neighbouring structures.
Overall, the residential complex serves as a solution and integration towards the growing concerns of housing within the city of Toronto. Breaking the barriers of a normalized residential building, this project aims to expand the boundaries of a typical living space.
Journey
Throughout my academic journey at Toronto Metropolitan University, my perspective of architecture has broadened, equipping me with enhanced knowledge into the AEC industry.
This project in particular has been beneficial in allowing me to expand my knowledge for residential buildings and design, enabling me to construct while responding to the evolving surrounding built context. This experience has developed a deeper understanding of urban integration, and equipped me with tools to meaningfully contribute to the built environment as I prepare for my professional career.
Being recognized for this award is a privilege, and serves as a reminder of my mentors, colleagues, and loved ones who have supported me through my journey. I am very thankful for this honour, which inspires me to continue to pursue new possibilities and expand the boundaries within the field of architecture.
The Baldassarra Architects Award will recognize the achievement of a full-time, 3rd-year student who has demonstrated academic excellence and innovation in completing a project in one of the studios or courses in the Architectural Science curriculum.
Mid-rise Housing
Housing is an essential part of life - and is particularly important and a growing concern in the context of Toronto. Architecturally, housing is crucial, as it serves as a place of dwelling for the inhabitants. This is of extreme importance, as it extends beyond a physical shelter by serving and influencing the way that people interact with their surroundings, emphasizing spaces that promote comfort and wellbeing, and shaping experiences and interactions within.
Additionally, housing design must also provide spaces that reflect the needs and uses that are required by the general population. Mid-rise structures also play a very pivotal role in creating spaces that match the specific needs of the local inhabitants, while simultaneously offering amenities and services for the nearby community. These buildings help to address and accommodate for the increasing population and demand for housing in Toronto without compromising the livability and human scale of the existing neighbourhoods.
Most mid-rise developments further integrate residential and commercial spaces as a mixed use building in order to create a more vibrant streetscape, while also supporting local businesses.
The distinctive adjacency to Stanley Park allows for a harmonious connection between the individuals within the built environment and the tranquil green spaces. Stanley Park provides a unique exploration to create growth within the community through housing design that manages the distinct opportunities of the site.
Stanley Park Complex
The missing middle issue in Toronto is characterized as the short supply of buildings that can provide a diverse range of housing and retail options that cater to the needs of the public.
This project aims to construct a mid-rise building that serves the needs of both the residential and community services. Its primary objective is to establish a strong connection between the building, the public realm, and the inhabitants.
To enhance street exposure and encourage activity, the live / work spaces are situated on the lower and more public floors, represented with the open space within the model. The orientation of the building prioritizes units that open up towards the scenic views of Stanley Park, overlooking the serene and tranquil nature, and providing the ability to maximize the entry of light inside.
The various sections of the building alternate between recessed and protruding elements that animate the façade and create other lighting opportunities. This variation is further represented by the use of different methods of construction and the difference of materiality that is shown.
Additionally the residential complex incorporates plenty of other open spaces such as communal courtyards, terraces, a café, gardens, an urban farm, and other exterior spaces that foster community interaction and connectivity. Furthermore, it offers a visual context that unveils the surrounding built environment, encompassing the adjacent park and the neighbouring structures.
Overall, the residential complex serves as a solution and integration towards the growing concerns of housing within the city of Toronto. Breaking the barriers of a normalized residential building, this project aims to expand the boundaries of a typical living space.
Journey
Throughout my academic journey at Toronto Metropolitan University, my perspective of architecture has broadened, equipping me with enhanced knowledge into the AEC industry.
This project in particular has been beneficial in allowing me to expand my knowledge for residential buildings and design, enabling me to construct while responding to the evolving surrounding built context. This experience has developed a deeper understanding of urban integration, and equipped me with tools to meaningfully contribute to the built environment as I prepare for my professional career.
Being recognized for this award is a privilege, and serves as a reminder of my mentors, colleagues, and loved ones who have supported me through my journey. I am very thankful for this honour, which inspires me to continue to pursue new possibilities and expand the boundaries within the field of architecture.
