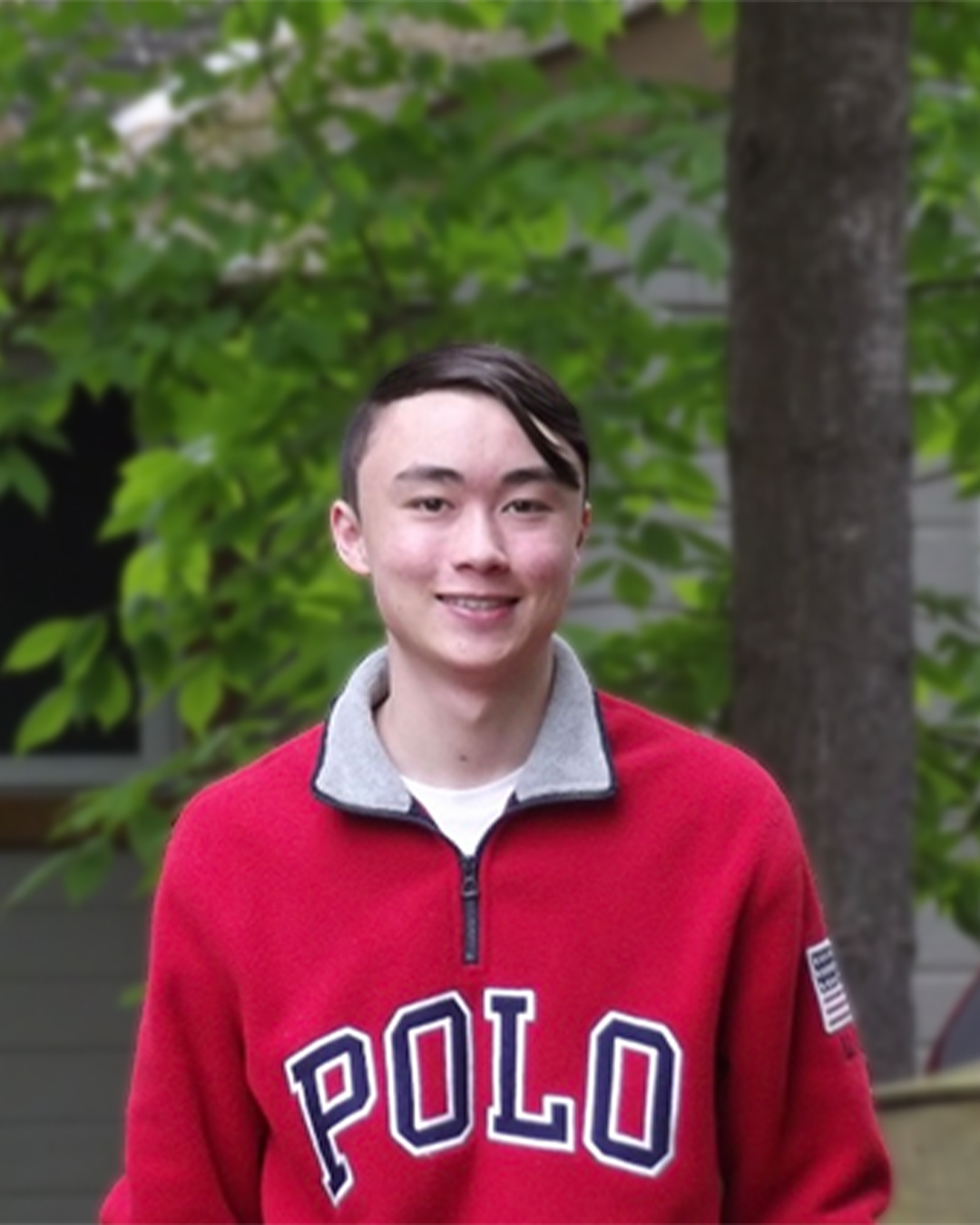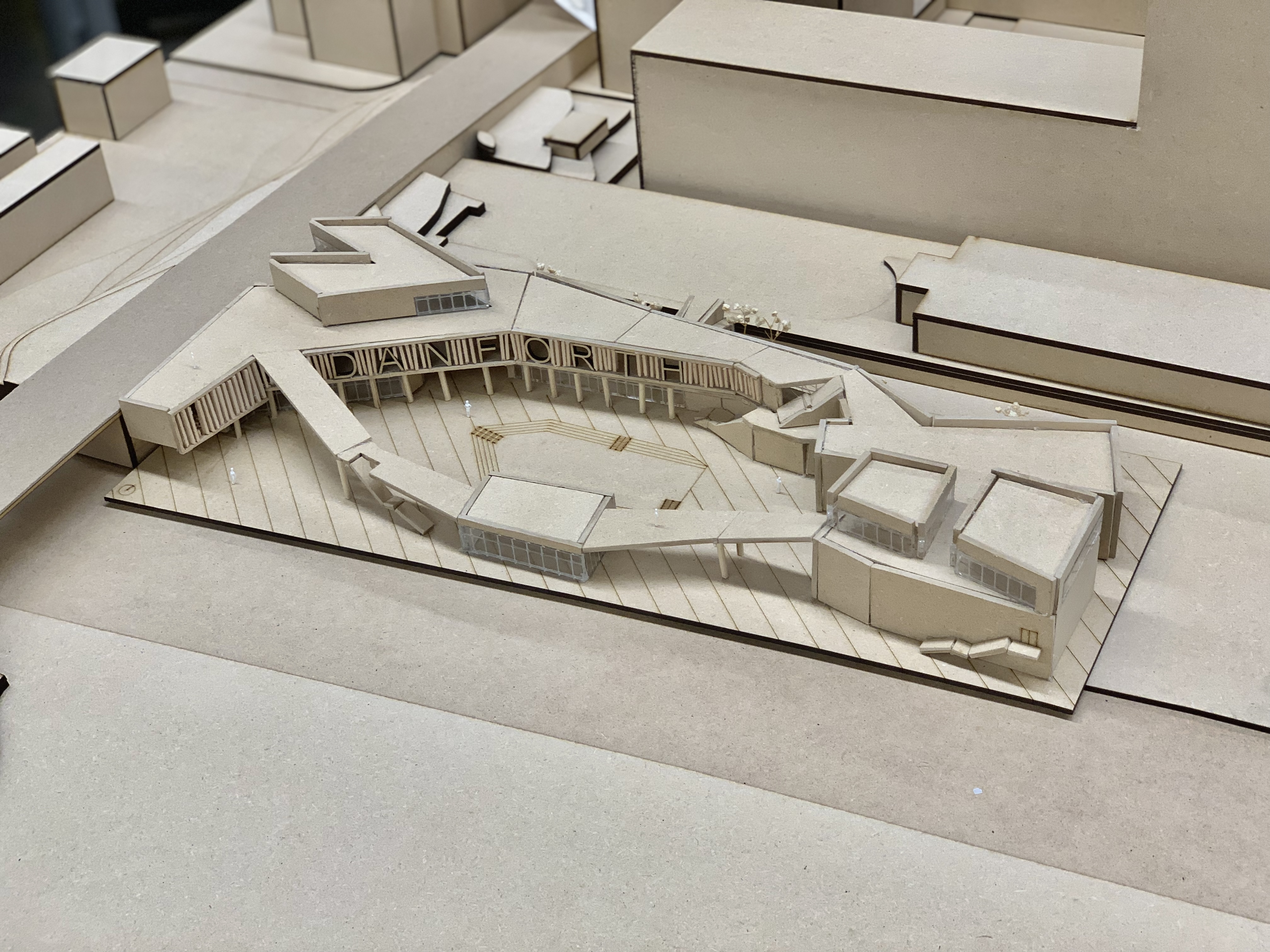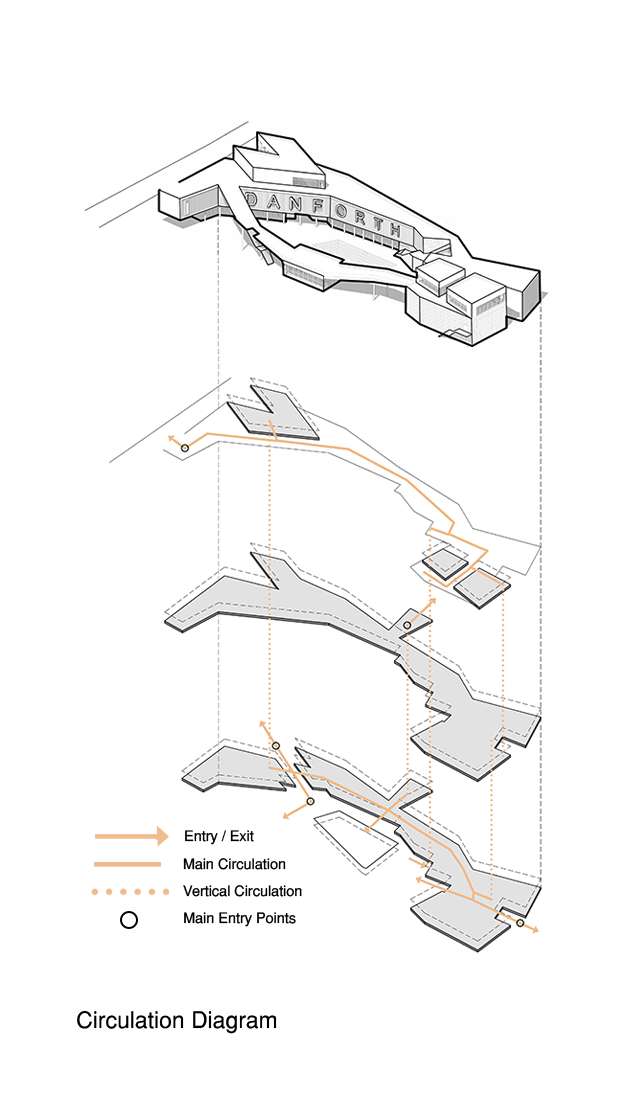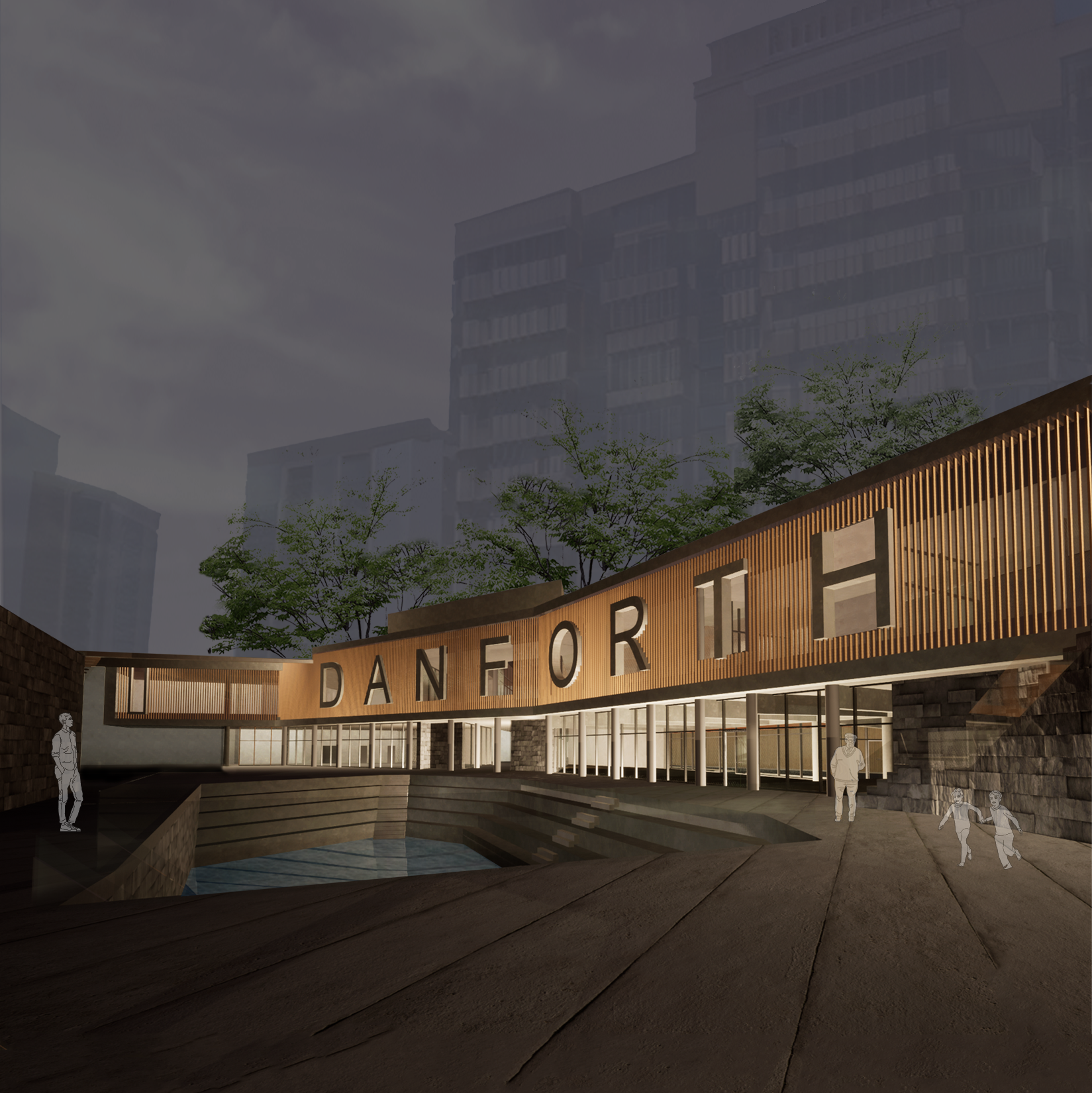FOURTH YEAR UNDERGRADUATE
Aidan Chui—NORR Group Jack Lemay Memorial Award
![]()
Aidan Chui—NORR Group Jack Lemay Memorial Award

About the Award
NORR Group Jack Lemay Memorial Award:
An award created by NORR in 2004 to provide financial support for students in the Department of Architectural Science. The award will be given to a student in Architecture who has completed their third year and has demonstrated an awareness and accomplishment in construction technology as well as academic excellence.
Buildings in Construction Technology
Community centers and transit hubs play a crucial role in creating urban connectivity for the city and enhancing quality of life. These spaces go beyond physical infrastructure, and serve as vital social anchors in which people from various backgrounds can converge, creating a sense of community and promoting inclusive interactions. By integrating community centers with transit hubs, cities create multifunctional spaces that not only meet the social needs of a neighborhood but also support sustainable mobility. Transit hubs encourage public transportation and promote a walkable urban lifestyle.
Construction technology is essential to the design and functionality of community centers and transit hubs, which allow these spaces to meet the diverse needs of the public in a way that is efficient and sustainable.
Advanced construction methods make it possible to incorporate energy-efficient materials, durable structures, and flexible layouts, which can accommodate various uses and adapt to the evolving needs of the community. In designing a community center and transit hub, construction technology enables a balance between creating inviting, accessible spaces and ensuring the building’s resilience and longevity.
Danforth GO Community Centre
The architectural and construction technology approach for my Danforth GO Community Centre was driven by a commitment to creating spaces that respond to both the site and the community that it serves. The design focuses on openness at the ground level which establishes a connection with the public by incorporating street exposure and an accessible internal courtyard. This encourages a welcoming atmosphere, inviting residents and visitors into a vibrant shared space at the building’s core.
The nearby GO Train station further enhances this connectivity, allowing the building to function as a node within a larger transit network. This integration not only supports sustainable transportation but also transforms the building into an accessible community hub that contributes to the neighborhood’s liveliness.
The design balances this openness with more private areas on the upper levels, providing a progression that respects the diverse needs of those using the space (from public areas to semi-private and private zones). Material choices such as wooden slats on the façade were made with environmental sustainability and user experience in mind, which created passive shading, and adding warmth and texture to the building’s appearance.
The use of construction technology through the project strengthened the design’s purpose which was to provide accessible and inviting spaces to support community cohesion. People don’t just pass through - they pause, interact, and engage with the surroundings, creating a dynamic atmosphere that enhances the overall appeal of the neighborhood.
Recognition
Throughout my academic journey at TMU, my perspective of architecture has broadened, equipping me with enhanced knowledge into the AEC industry.
This project has been beneficial in allowing me to expand my knowledge for construction technology, enabling me to respond to an evolving urban context, as I prepare for my professional career.
Being recognized for this award is an honor and a testament to the support of my mentors, colleagues, and loved ones. I’m grateful for this recognition, which inspires me to explore new possibilities and push the boundaries of architecture.
NORR Group Jack Lemay Memorial Award:
An award created by NORR in 2004 to provide financial support for students in the Department of Architectural Science. The award will be given to a student in Architecture who has completed their third year and has demonstrated an awareness and accomplishment in construction technology as well as academic excellence.
Buildings in Construction Technology
Community centers and transit hubs play a crucial role in creating urban connectivity for the city and enhancing quality of life. These spaces go beyond physical infrastructure, and serve as vital social anchors in which people from various backgrounds can converge, creating a sense of community and promoting inclusive interactions. By integrating community centers with transit hubs, cities create multifunctional spaces that not only meet the social needs of a neighborhood but also support sustainable mobility. Transit hubs encourage public transportation and promote a walkable urban lifestyle.
Construction technology is essential to the design and functionality of community centers and transit hubs, which allow these spaces to meet the diverse needs of the public in a way that is efficient and sustainable.
Advanced construction methods make it possible to incorporate energy-efficient materials, durable structures, and flexible layouts, which can accommodate various uses and adapt to the evolving needs of the community. In designing a community center and transit hub, construction technology enables a balance between creating inviting, accessible spaces and ensuring the building’s resilience and longevity.
Danforth GO Community Centre
The architectural and construction technology approach for my Danforth GO Community Centre was driven by a commitment to creating spaces that respond to both the site and the community that it serves. The design focuses on openness at the ground level which establishes a connection with the public by incorporating street exposure and an accessible internal courtyard. This encourages a welcoming atmosphere, inviting residents and visitors into a vibrant shared space at the building’s core.
The nearby GO Train station further enhances this connectivity, allowing the building to function as a node within a larger transit network. This integration not only supports sustainable transportation but also transforms the building into an accessible community hub that contributes to the neighborhood’s liveliness.
The design balances this openness with more private areas on the upper levels, providing a progression that respects the diverse needs of those using the space (from public areas to semi-private and private zones). Material choices such as wooden slats on the façade were made with environmental sustainability and user experience in mind, which created passive shading, and adding warmth and texture to the building’s appearance.
The use of construction technology through the project strengthened the design’s purpose which was to provide accessible and inviting spaces to support community cohesion. People don’t just pass through - they pause, interact, and engage with the surroundings, creating a dynamic atmosphere that enhances the overall appeal of the neighborhood.
Recognition
Throughout my academic journey at TMU, my perspective of architecture has broadened, equipping me with enhanced knowledge into the AEC industry.
This project has been beneficial in allowing me to expand my knowledge for construction technology, enabling me to respond to an evolving urban context, as I prepare for my professional career.
Being recognized for this award is an honor and a testament to the support of my mentors, colleagues, and loved ones. I’m grateful for this recognition, which inspires me to explore new possibilities and push the boundaries of architecture.



