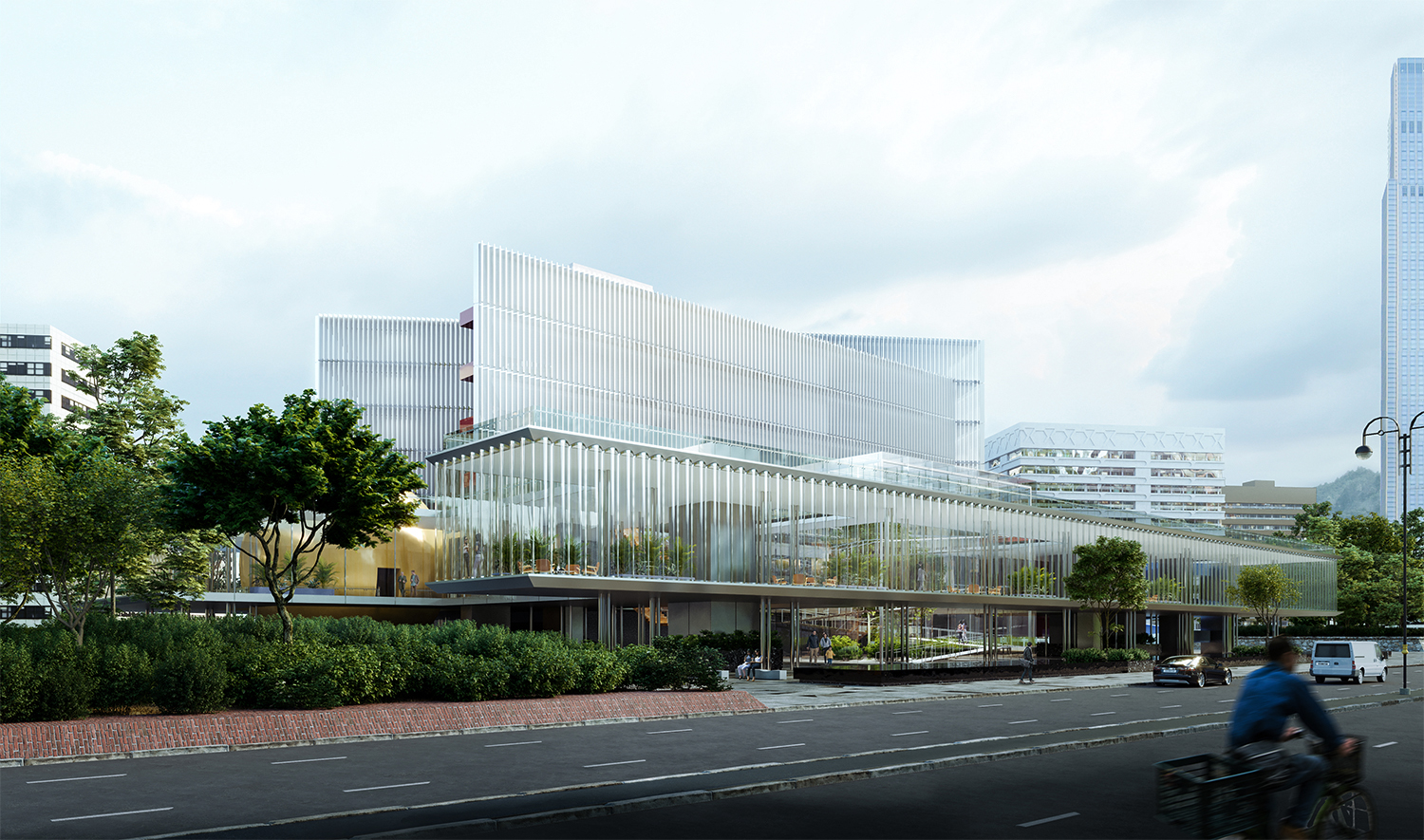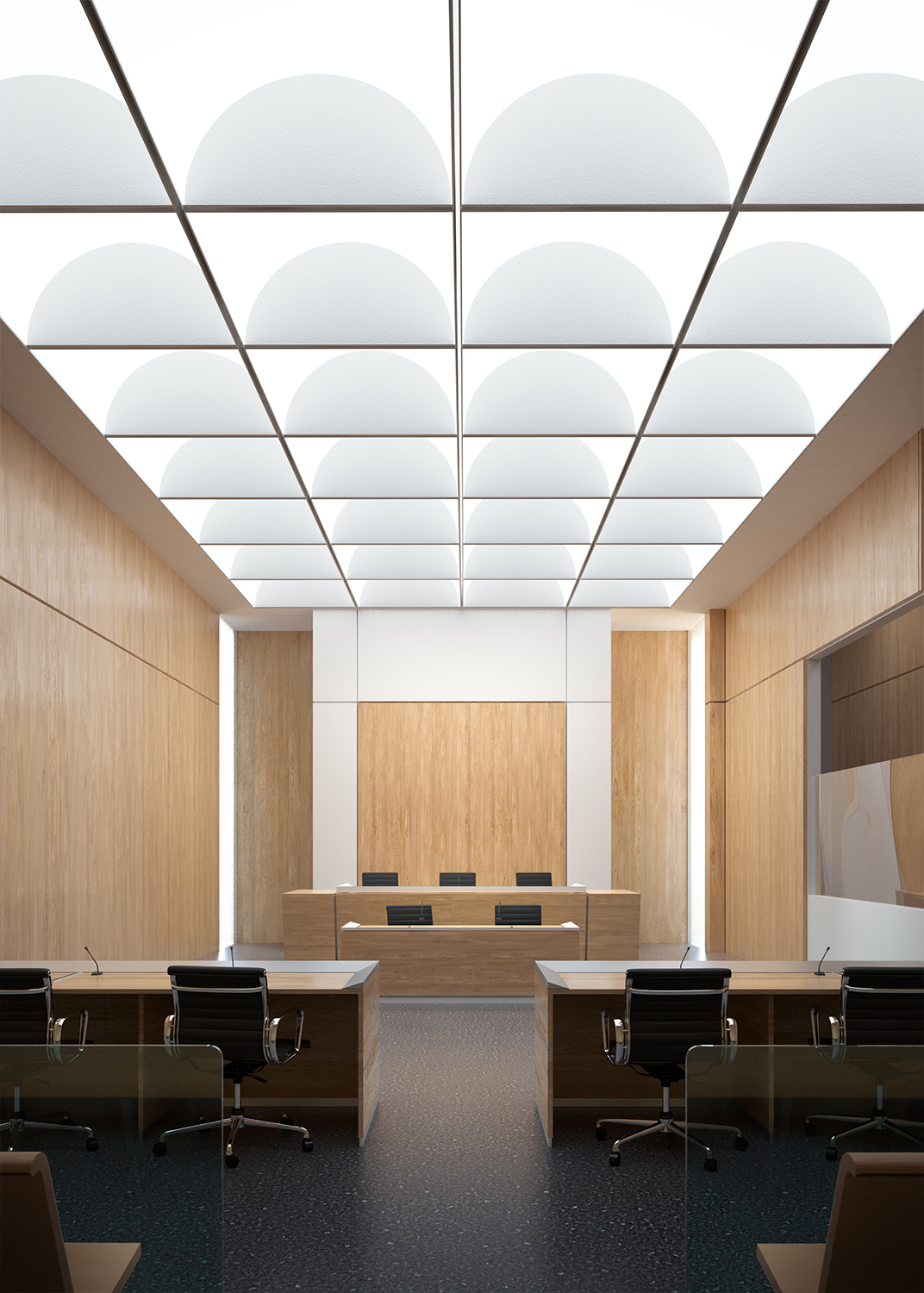GENERAL UNDERGRADUATE (OPEN TO ALL YEARS)
Alvin Huang—Norm Li Award for Outstanding Architectural Visualization Writeup![]()
Alvin Huang—Norm Li Award for Outstanding Architectural Visualization Writeup

About the Award
To recognize students who demonstrate emerging talent in conveying design through 3D architectural visualization. Norm Li wants to build and maintain mutually rewarding relationships so that they can achieve exceptional results for their team and their clients. Through this award they hope to achieve the following objectives:
In the approach of visualizing the project “Courthouse in a Park,” the main narrative of creating a “building for the people” was the key driver for the direction of the architectural narrative. Through the design process of the project, questions of designing a new government building that was non-imposing became a major objective in the proposal, prompting our visualizations to be crucial in explaining our project: How can we create a building that addresses the programmatic requirements of a courthouse in the dense urban context without becoming another aggressive development? How can our design address public green spaces in dense cities?
To address the varying conditions, I looked at first representing the site context of Hong Kong. The importance of representing lighting conditions, weather, and culture were key to creating an image that evokes a familiarity to the sensitive site. Through research on the common overcast skies, humid climate, and photographic reference of the site, a 3D depiction of the site was recreated to frame our building. Through our imagery, I wanted to address the new public program added to the podium and ground level of the courthouse, emphasizing the greenspace, public amenity, and reflective materiality of the project as seen in the “Hero Image” at the street level. Moving through the public space, there was an emphasis on accessibility of public space use, therefore we composed a view of our ramp that led towards the rooftop park and the courthouse towers in the background. The final interior image showcases the courtroom spaces and use of diffused lighting reminiscent of the overcast exterior environment.
The study of visualization techniques in this project showcased the power of architectural imagery in storytelling, one that the public eye can comprehend with familiarity in comparison to architectural drawings and diagrams.
Design Partner: Byron Cai
To recognize students who demonstrate emerging talent in conveying design through 3D architectural visualization. Norm Li wants to build and maintain mutually rewarding relationships so that they can achieve exceptional results for their team and their clients. Through this award they hope to achieve the following objectives:
-
Build awareness of the archviz career path
-
Help prepare students and emerging archviz talent for the workforce
-
Cultivate community of 3D archviz artists
- Build their employer profile for recruitment of new grads and alumni
In the approach of visualizing the project “Courthouse in a Park,” the main narrative of creating a “building for the people” was the key driver for the direction of the architectural narrative. Through the design process of the project, questions of designing a new government building that was non-imposing became a major objective in the proposal, prompting our visualizations to be crucial in explaining our project: How can we create a building that addresses the programmatic requirements of a courthouse in the dense urban context without becoming another aggressive development? How can our design address public green spaces in dense cities?
To address the varying conditions, I looked at first representing the site context of Hong Kong. The importance of representing lighting conditions, weather, and culture were key to creating an image that evokes a familiarity to the sensitive site. Through research on the common overcast skies, humid climate, and photographic reference of the site, a 3D depiction of the site was recreated to frame our building. Through our imagery, I wanted to address the new public program added to the podium and ground level of the courthouse, emphasizing the greenspace, public amenity, and reflective materiality of the project as seen in the “Hero Image” at the street level. Moving through the public space, there was an emphasis on accessibility of public space use, therefore we composed a view of our ramp that led towards the rooftop park and the courthouse towers in the background. The final interior image showcases the courtroom spaces and use of diffused lighting reminiscent of the overcast exterior environment.
The study of visualization techniques in this project showcased the power of architectural imagery in storytelling, one that the public eye can comprehend with familiarity in comparison to architectural drawings and diagrams.
Design Partner: Byron Cai


