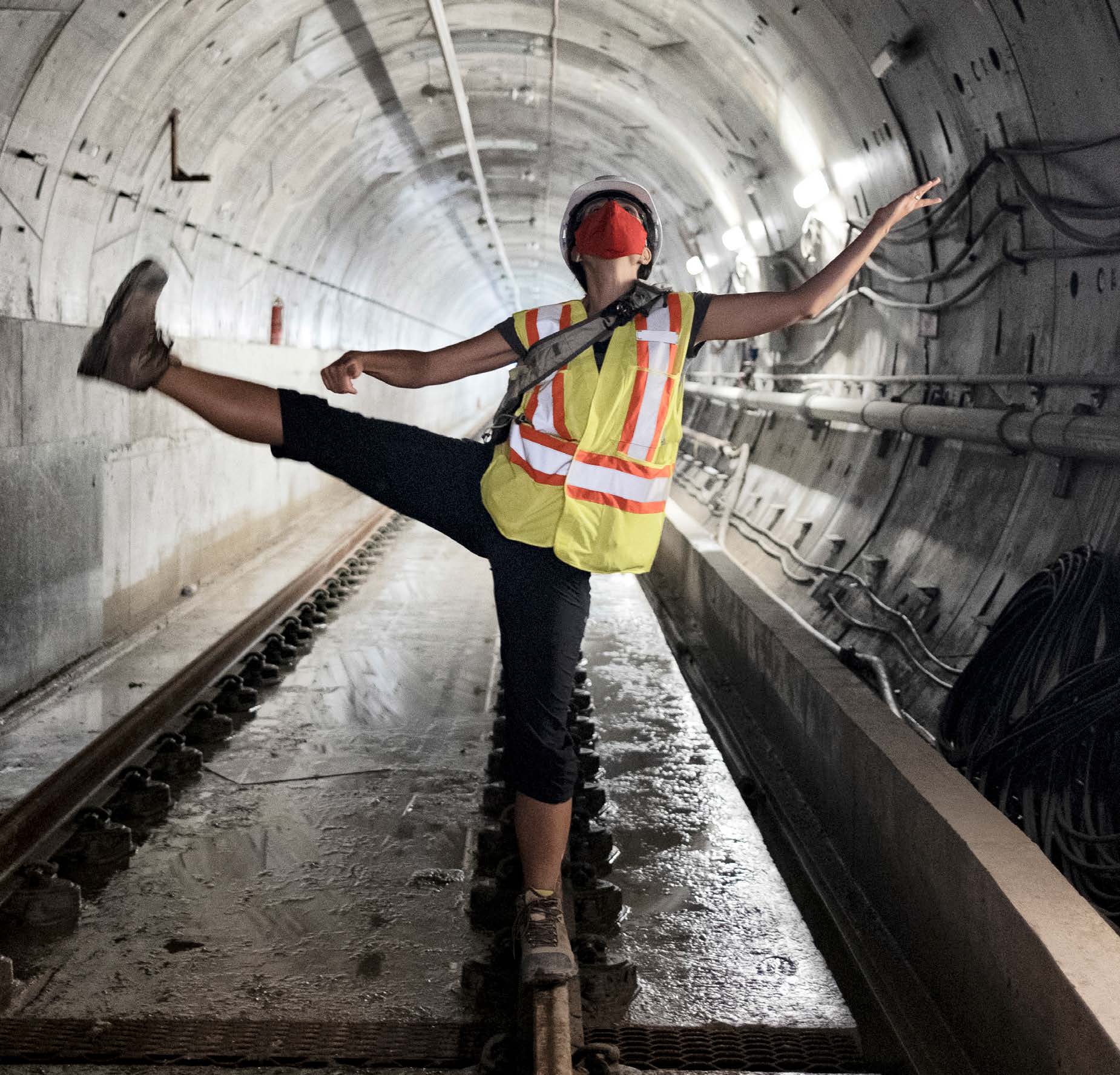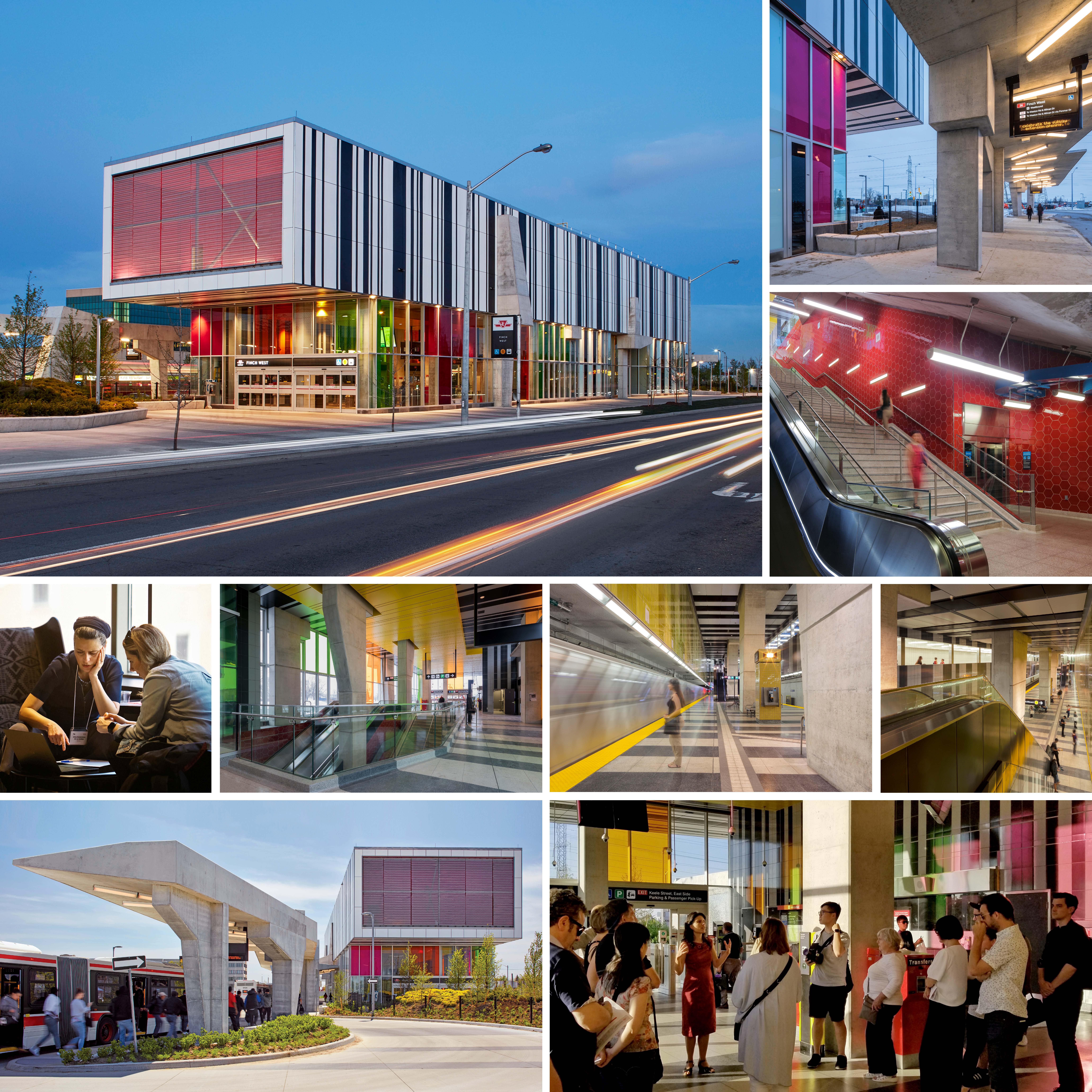
ANA-FRANCISCA DE LA MORA
OAA, FRAIC, AN-ANA, ARQ
Principal, Arcadis
As a Principal and Practice Group Manager at Arcadis, Ana-Francisca has led internationally recognized projects, primarily in transit and transit-oriented communities, for the past 17 years. Her projects span various global regions, including Canada, Latin America, and the Middle East. She holds a Master’s Degree in Dance from York University in Toronto and a Bachelor’s in Architecture from Universidad Iberoamericana in Mexico City. Ana-Francisca’s expertise and leadership have impacted a wide range of institutional and large infrastructure projects, with emphasis on placemaking and vibrant neighbourhoods.
Her former parallel career in the performing arts has provided her with enhanced creative insight into her design practice, prioritizing user experience and placemaking. She leads large interdisciplinary design teams through complex architectural programs, negotiating extensive public consultations to achieve inclusive and innovative architecture.
Ana-Francisca is known for her meaningful improvement and advocacy of the public realm and the democratization of the city through a user-first approach in her design, combined with progressive, transit-oriented city building. Her advocacy extends to serving as the Chair of the Toronto Society of Architects and mentoring across several organizations, including as a Woman Champion of the Urban Land Institute and the OAA, and as the former Chair of Arcadis’ Global Women Network. She was selected as a Fellow of the Royal Architectural Institute of Canada (RAIC) and is a Member of the Academy of Architects in Mexico City.
OAA, FRAIC, AN-ANA, ARQ
Principal, Arcadis
As a Principal and Practice Group Manager at Arcadis, Ana-Francisca has led internationally recognized projects, primarily in transit and transit-oriented communities, for the past 17 years. Her projects span various global regions, including Canada, Latin America, and the Middle East. She holds a Master’s Degree in Dance from York University in Toronto and a Bachelor’s in Architecture from Universidad Iberoamericana in Mexico City. Ana-Francisca’s expertise and leadership have impacted a wide range of institutional and large infrastructure projects, with emphasis on placemaking and vibrant neighbourhoods.
Her former parallel career in the performing arts has provided her with enhanced creative insight into her design practice, prioritizing user experience and placemaking. She leads large interdisciplinary design teams through complex architectural programs, negotiating extensive public consultations to achieve inclusive and innovative architecture.
Ana-Francisca is known for her meaningful improvement and advocacy of the public realm and the democratization of the city through a user-first approach in her design, combined with progressive, transit-oriented city building. Her advocacy extends to serving as the Chair of the Toronto Society of Architects and mentoring across several organizations, including as a Woman Champion of the Urban Land Institute and the OAA, and as the former Chair of Arcadis’ Global Women Network. She was selected as a Fellow of the Royal Architectural Institute of Canada (RAIC) and is a Member of the Academy of Architects in Mexico City.
Project Spotlight
FINCH WEST SUBWAY STATION
Finch West is an interchange station (subway, bus terminal and future LRT) and one of the six new TTC subway stations being built as part of the $2.6 billion Toronto York Spadina Subway Extension. The team was a collaborative joint venture design of IBI with Will Alsop, WSP and LEA Consulting.
The property available for the layout of the station was very restricted. Hence the team innovated with the Client on a solution that raised the power substation on to the second level so the grade level can be maximized for public use. This design brought an upgraded streetscape and heightened pedestrian experience to the area. The heavy structure to lift this substation was designed in collaboration with the artist to create an integrated architecture and engineering to meet the functional requirements with an inspiring structure that extended to the bus canopy of the bus terminal. Today, this elevated substation solution has become a precedent for the future stations in Canada. The City of Toronto also welcomed this design that allowed for transparency and a fully animated grade level with minimal property taking.
The design of the columns supporting the substation continued down to the platform level, linking this stop to the street in a two-storey, full height space adding to the drama of the interior public experience. In order to achieve this, again the architects and engineers worked in close collaboration with the Client to minimize the areas of the service rooms so the public area could allow for this open space without expanding the size of the underground box.
Responding to the dynamics of transit user movements and traffic, the canopies, terminals, entrances and supporting facilities are designed to work in concert, engaging the public life of the neighbourhood. The resulting concept blurs the purviews of the disciplines, yielding a concept that is both functional and visually exciting.
The cool roof over the main entrance and the irrigated green roof over the elevated substation box meet the Toronto Green Roof standards. Glazing is bird-friendly fritted glass, with occasional panels of coloured art glass, in clear anodized aluminium curtain wall framing. The parapet wall and façade above the glazing are clad with fibrous cement panels in a black and white graphic pattern.
FINCH WEST SUBWAY STATION
Finch West is an interchange station (subway, bus terminal and future LRT) and one of the six new TTC subway stations being built as part of the $2.6 billion Toronto York Spadina Subway Extension. The team was a collaborative joint venture design of IBI with Will Alsop, WSP and LEA Consulting.
The property available for the layout of the station was very restricted. Hence the team innovated with the Client on a solution that raised the power substation on to the second level so the grade level can be maximized for public use. This design brought an upgraded streetscape and heightened pedestrian experience to the area. The heavy structure to lift this substation was designed in collaboration with the artist to create an integrated architecture and engineering to meet the functional requirements with an inspiring structure that extended to the bus canopy of the bus terminal. Today, this elevated substation solution has become a precedent for the future stations in Canada. The City of Toronto also welcomed this design that allowed for transparency and a fully animated grade level with minimal property taking.
The design of the columns supporting the substation continued down to the platform level, linking this stop to the street in a two-storey, full height space adding to the drama of the interior public experience. In order to achieve this, again the architects and engineers worked in close collaboration with the Client to minimize the areas of the service rooms so the public area could allow for this open space without expanding the size of the underground box.
Responding to the dynamics of transit user movements and traffic, the canopies, terminals, entrances and supporting facilities are designed to work in concert, engaging the public life of the neighbourhood. The resulting concept blurs the purviews of the disciplines, yielding a concept that is both functional and visually exciting.
The cool roof over the main entrance and the irrigated green roof over the elevated substation box meet the Toronto Green Roof standards. Glazing is bird-friendly fritted glass, with occasional panels of coloured art glass, in clear anodized aluminium curtain wall framing. The parapet wall and façade above the glazing are clad with fibrous cement panels in a black and white graphic pattern.
