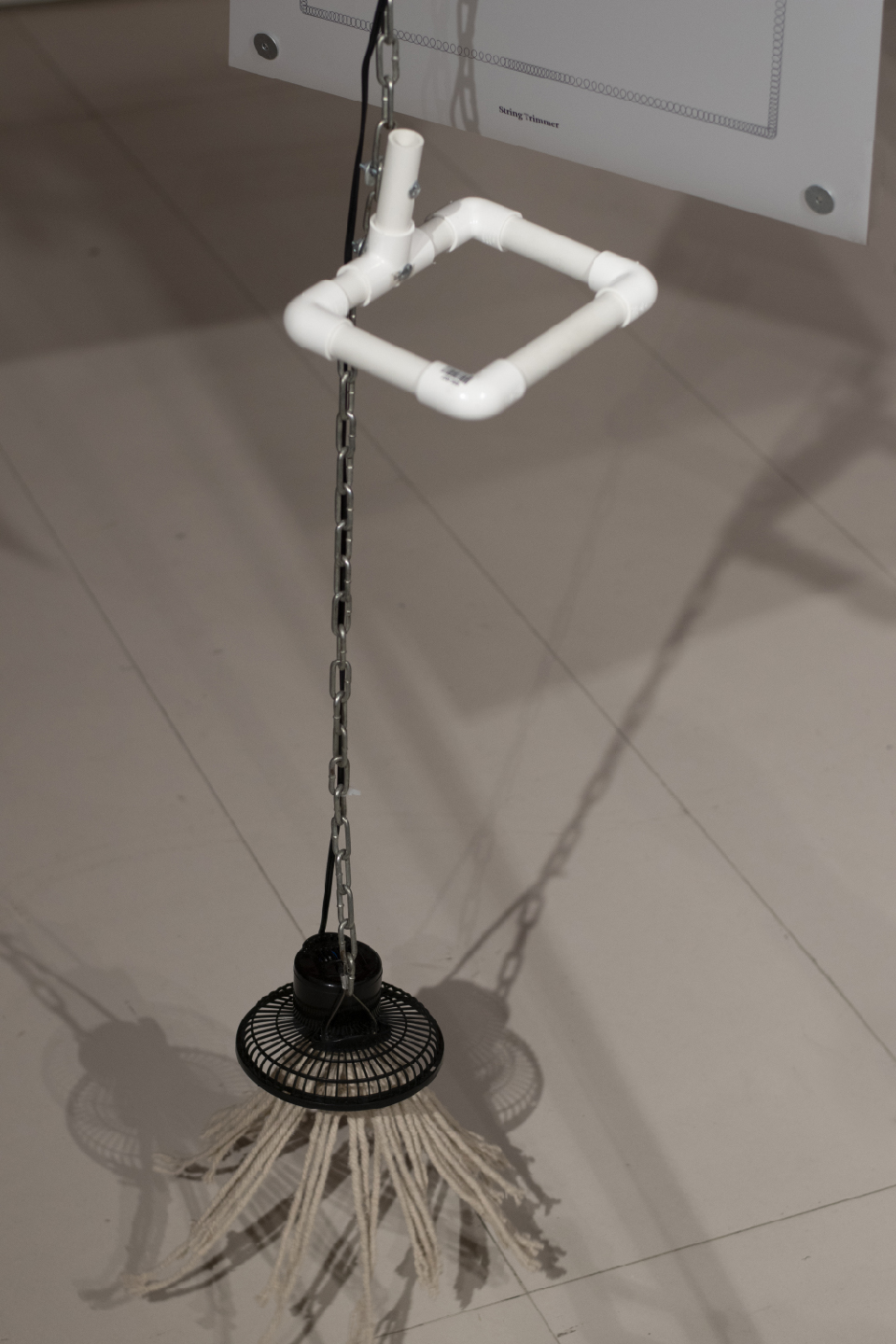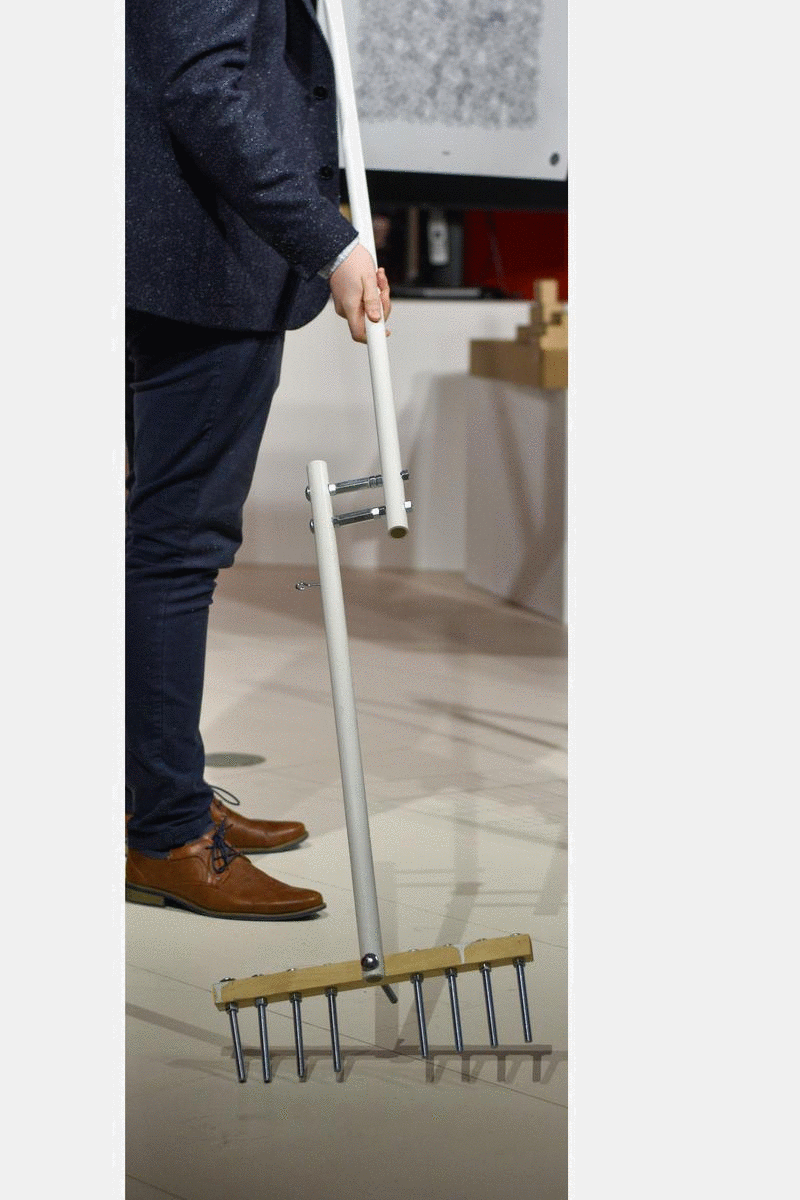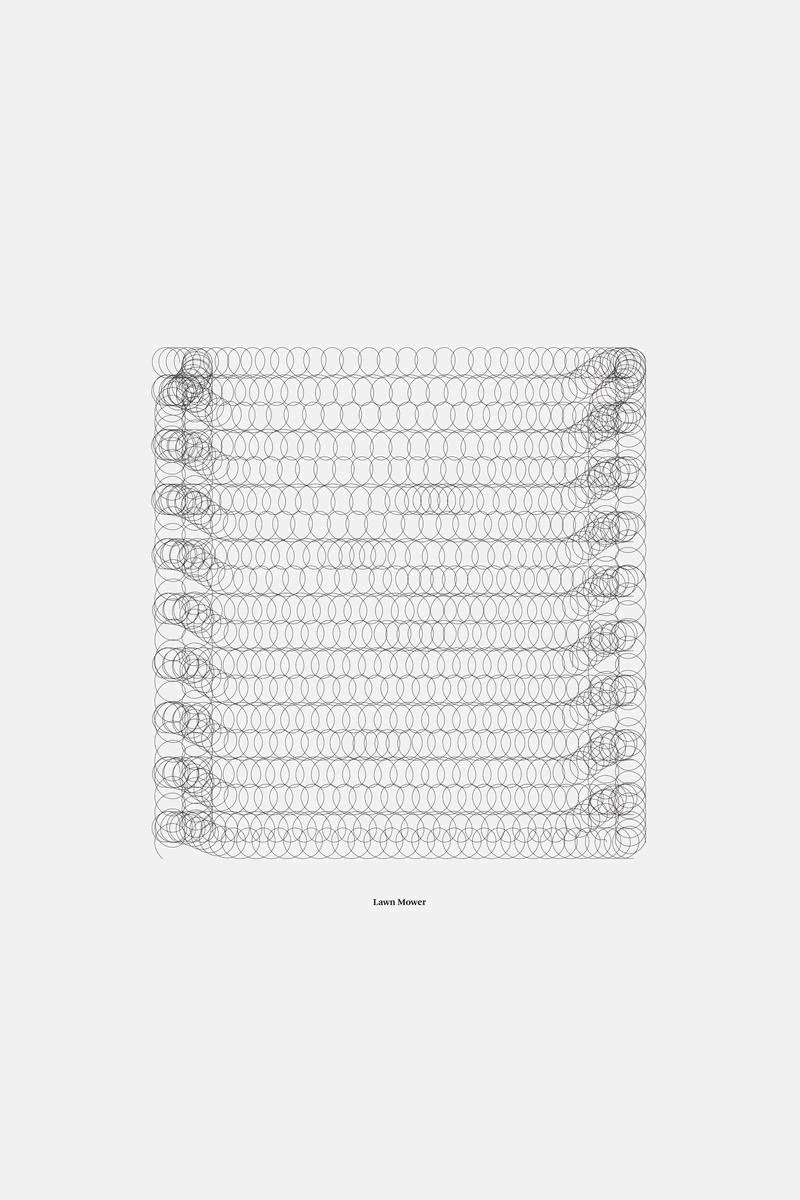ANDREW AZIZ
Not intended for human consumption
Not intended for human consumption
In this studio, students will be expected to develop a critical approach to architectural design and production. Students will be confronted with complex design problems which require a close examination of both the conditions that underlie the practice of architecture (including the students’ own assumptions and beliefs) and the contexts within which and on which architectural practice acts. The development of an architectural response to these conditions and contexts, using ethical and professional judgment as well as techniques of critical analysis, will be the key objective of the studio.
The objective of this assignment is to array one’s own architectural convictions [via subjects/actors/agents] among an architectural territory (geo graphical or otherwise) while critically engagingand disengaging institutional stratifications via what have been called lines of flight. And: to represent this research in the form of design at the same time as showing design as a research path. The work will engage in a critical discussion that is crafted individually and curated collectively.
The role of the image in architecture takes on a multiplicity
of meanings and designations. At its core, however, it serves as an incision
point into the discussion regarding the instabilities, complexities, and
discrepancies found throughout the architectural form.
PROJECT 2A
![]()
Early explorations using the medium of creative experiments began to define the nature of the image as unstable, symbolic, yet also contradictory. Initial experiments involved the creation of a tool (meant to be looked through) which began to expose the instabilities of the image, within the context of vision. The tool plays on the separation of the image of each eye, such that blind spots are created, requiring the user to consciously study what they are seeing.
PROJECT 2A
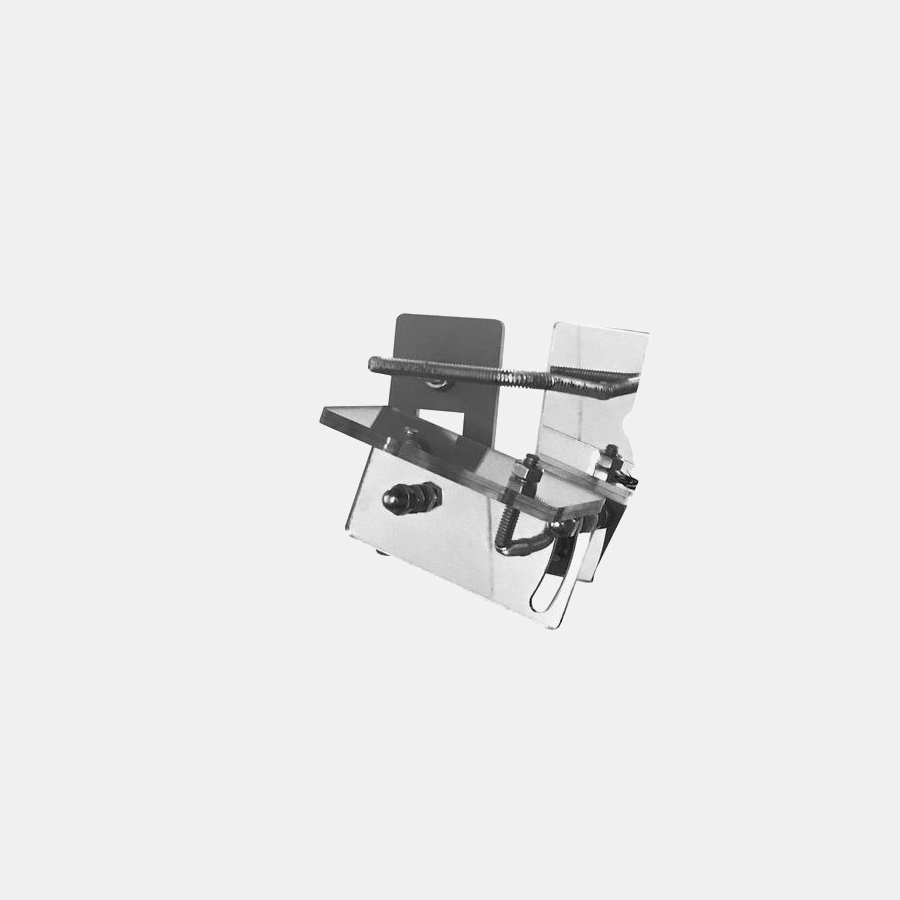
Early explorations using the medium of creative experiments began to define the nature of the image as unstable, symbolic, yet also contradictory. Initial experiments involved the creation of a tool (meant to be looked through) which began to expose the instabilities of the image, within the context of vision. The tool plays on the separation of the image of each eye, such that blind spots are created, requiring the user to consciously study what they are seeing.
PROJECT 2B
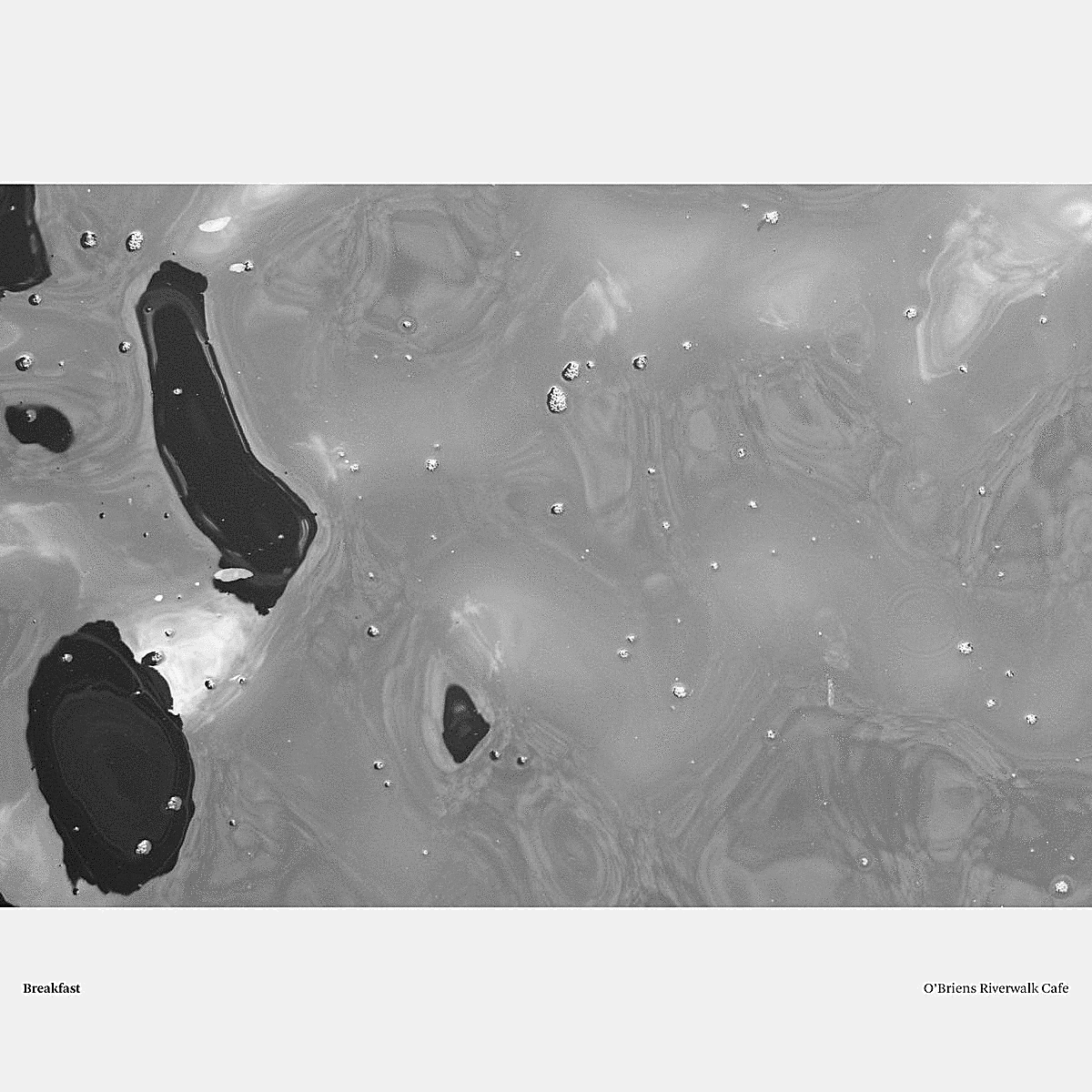
The exploration then developed into the study of the metaphoric image. Here, the stable and ordered image of architecture becomes challenged through a critique of the public / private duality which exists in Chicago’s “public” spaces. The illusion of a flattened social hierarchy advertised by these spaces is - in reality - the opposite. Those who want to engage with these public spaces are only able to do so to the extent their social standing allows.
The Chicago River - when seen from the bridges above - serves to create a placemark of the city. Up close, the classes become separated through the implicit economic drivers of the public space, notably through dining experiences. Only those unable to engage in the privatized practices of restaurants and tours of the area can capture the image of the water’s texture.
PROJECT 3A & 3B
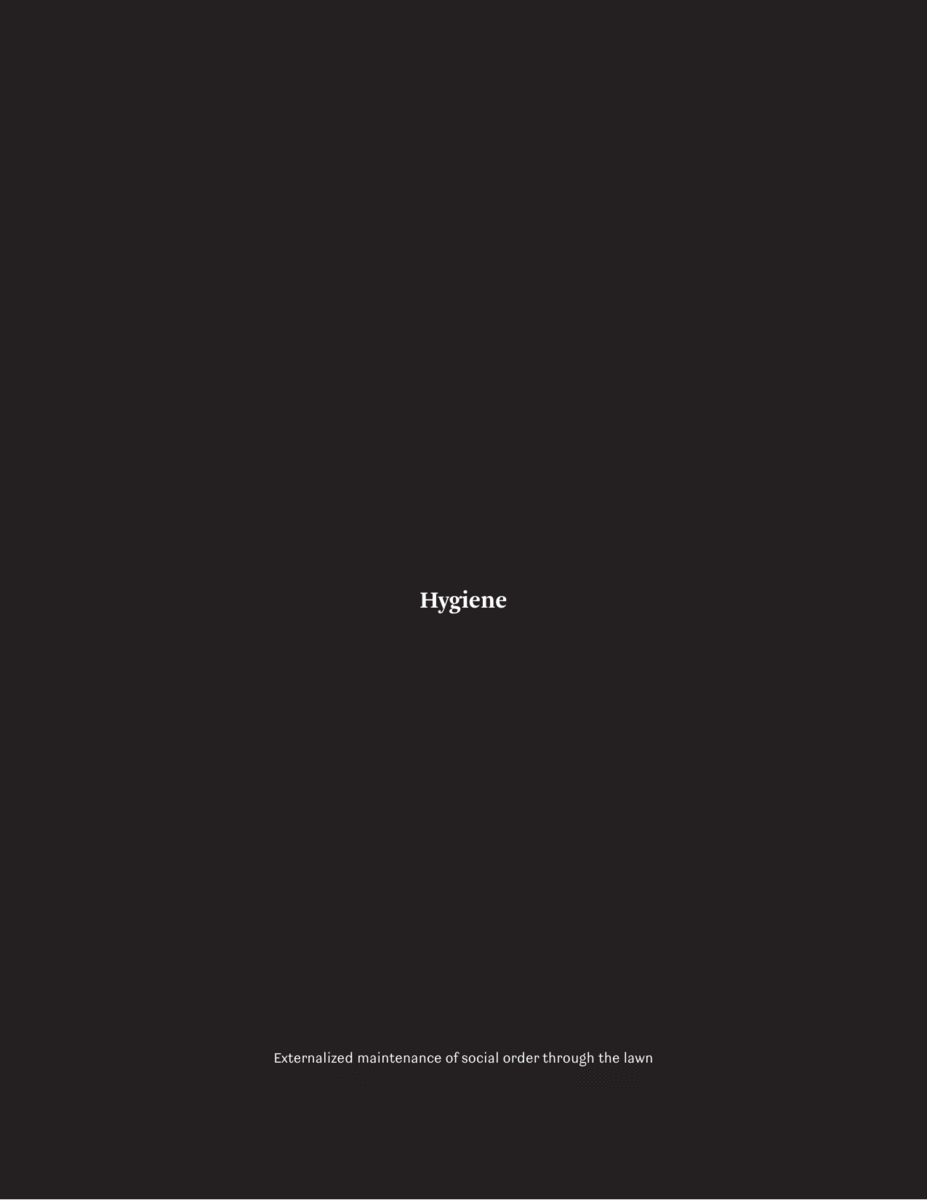
The social theatrics at
play within the architectural image becomes a key discussion point of this
work.
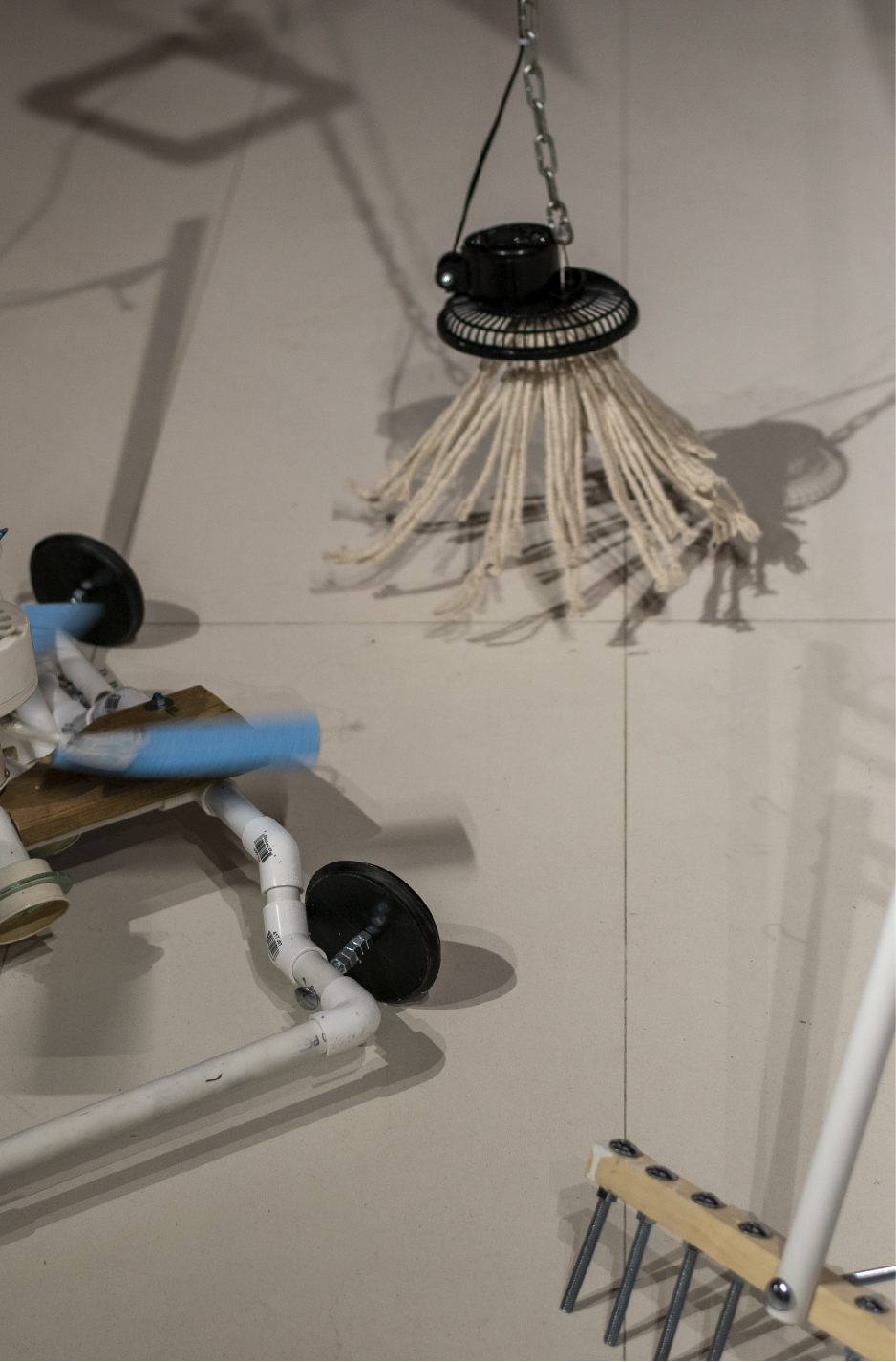


It becomes necessary then to study these instabilities of the
discourse through a more direct and tangible architectural form. The suburban
domestic experience is fraught with tension between public and private space.
It is not the neutral space meant to be established by creating an individual
pastoral landscape but is filled with ambiguity. Its ownership structure is
neither entirely public or private. It is a space that is neither entirely
communal or domestic.
If the house - as a machine for living - dogma exists, the house becomes the home through a series of purely ritualistic activities. Thus, the home becomes the breeding ground for pathologies surrounding the fear of disorder and contamination, being the only site aside from the body where any level of control is expected. Within the privacy of the home, advertisements divert anxieties from work and world events to the invisible battle of contaminants. The lawn presents a unique, almost extreme site, for the development of these pathologies, existing between the tension of the private cleaning rituals of domestic housework and the public judgement of social conformation. The relationship between the social action - which the image rules over - and the subsequent ‘irrational’ theatrics involved serves as a line of flight of this inquiry.
Norms embedded within the city’s bylaws assist in establishing a fear of the unkempt and uncontrolled. All these regulations are closely tied to the privilege of the aristocracy and the expropriation of property the lawn used to be a symbol for. To limit the height of grass to 20 centimeters requires the use of a lawnmower and a string trimmer. To restrict the existence of “invasive” weeds requires fertilizer, which coincidentally must only be used with a lawn spreader. The rake controls the ‘waste’ of the trees. The hose keeps the lawn feeling alive. To control the lawn is to obtain the social status it allows for.
If the house - as a machine for living - dogma exists, the house becomes the home through a series of purely ritualistic activities. Thus, the home becomes the breeding ground for pathologies surrounding the fear of disorder and contamination, being the only site aside from the body where any level of control is expected. Within the privacy of the home, advertisements divert anxieties from work and world events to the invisible battle of contaminants. The lawn presents a unique, almost extreme site, for the development of these pathologies, existing between the tension of the private cleaning rituals of domestic housework and the public judgement of social conformation. The relationship between the social action - which the image rules over - and the subsequent ‘irrational’ theatrics involved serves as a line of flight of this inquiry.
Norms embedded within the city’s bylaws assist in establishing a fear of the unkempt and uncontrolled. All these regulations are closely tied to the privilege of the aristocracy and the expropriation of property the lawn used to be a symbol for. To limit the height of grass to 20 centimeters requires the use of a lawnmower and a string trimmer. To restrict the existence of “invasive” weeds requires fertilizer, which coincidentally must only be used with a lawn spreader. The rake controls the ‘waste’ of the trees. The hose keeps the lawn feeling alive. To control the lawn is to obtain the social status it allows for.

Any nature, whether it be weeds, which may cause allergies or hedges which pose a danger to the passerby, is presented as an attack on the body. It is perhaps relevant to note the convergence of the words sanitary and sanity with the Latin sanitas meaning health.
It is the available tools that plant the seed for potential
neurotic pathology in the maintenance of the lawn. Even the basic maintenance
of the lawn requires some level of neurotic behaviour, which becomes evident in
the removal of its context from the lawn to a series of abstract movements and
toolpaths and instructions. But it is the tools which allow this behaviour to
exist. And the extension of the complexity of these tools establishes an even
more intense neurotic behaviour.
The project serves to challenge the typical conventions of social norms through the displacement of the body, the tool, and the orders of the tool. By disconnecting the tools which establish the social norms of maintenance from the possible activities and the ability of the human hand, it begins to question neurotic behavior. The rewiring of the necessary motor control skills in comparison to the tools’ typical usage patterns provides an alternate look into the invisible neurosis created through capital products. The project argues that the existence of apparent neurotic behaviour, which places the body in competition with architectural sites and their falsified images, can be manipulated through the use of capital created objects and tools.
![]()
The project serves to challenge the typical conventions of social norms through the displacement of the body, the tool, and the orders of the tool. By disconnecting the tools which establish the social norms of maintenance from the possible activities and the ability of the human hand, it begins to question neurotic behavior. The rewiring of the necessary motor control skills in comparison to the tools’ typical usage patterns provides an alternate look into the invisible neurosis created through capital products. The project argues that the existence of apparent neurotic behaviour, which places the body in competition with architectural sites and their falsified images, can be manipulated through the use of capital created objects and tools.
