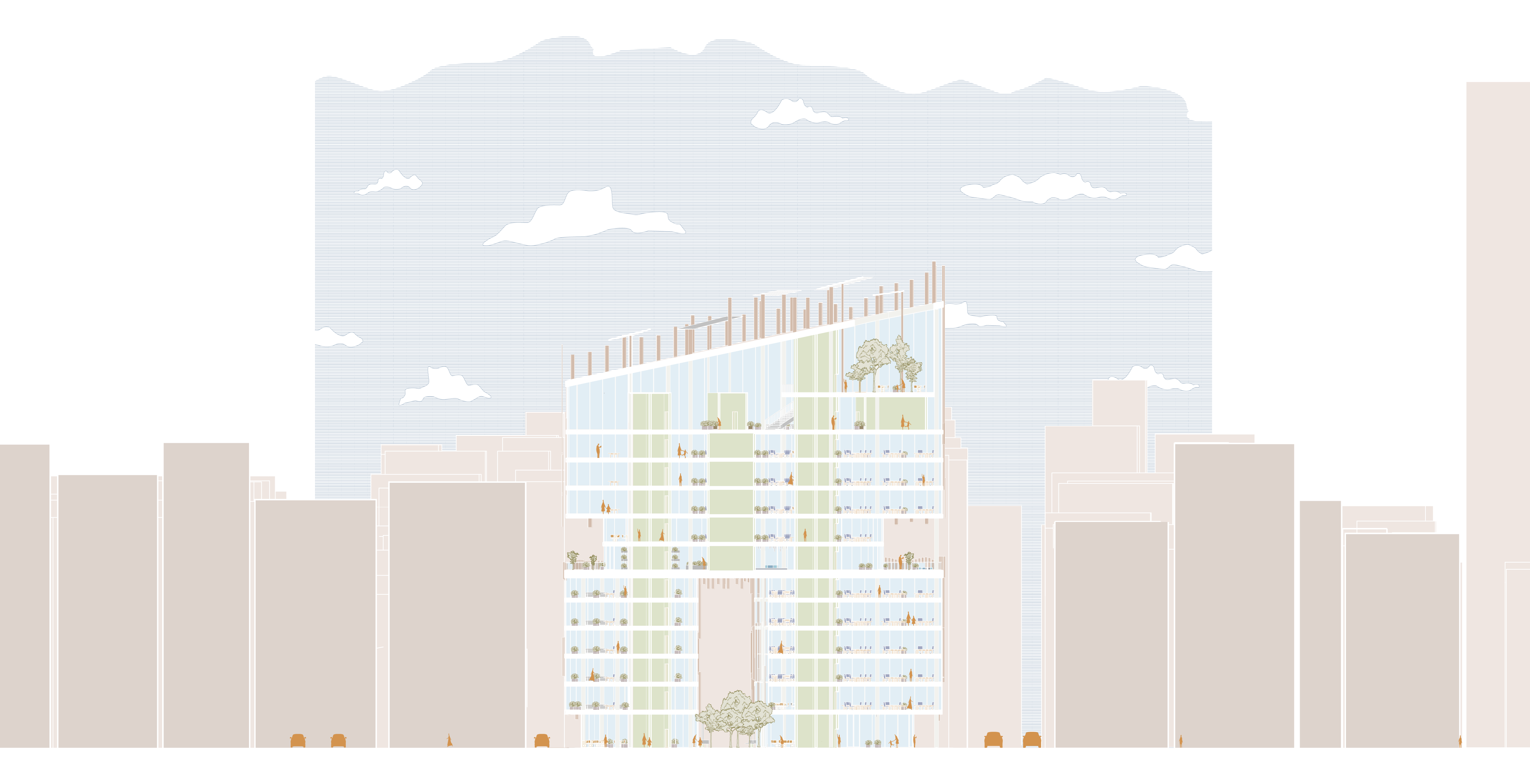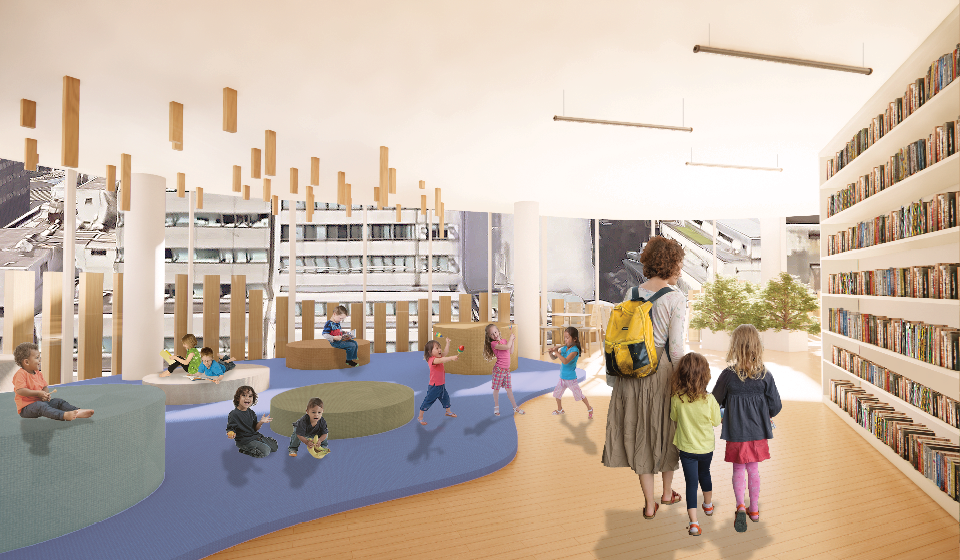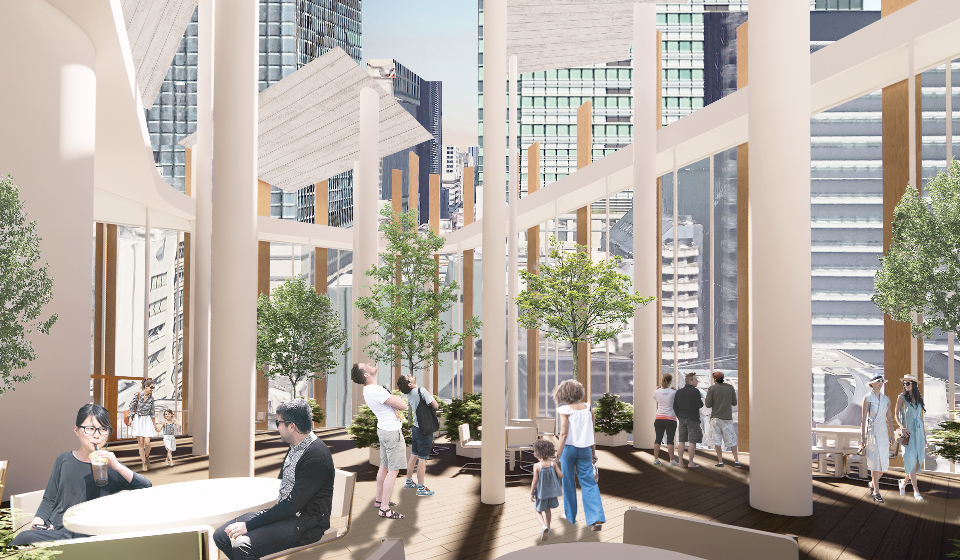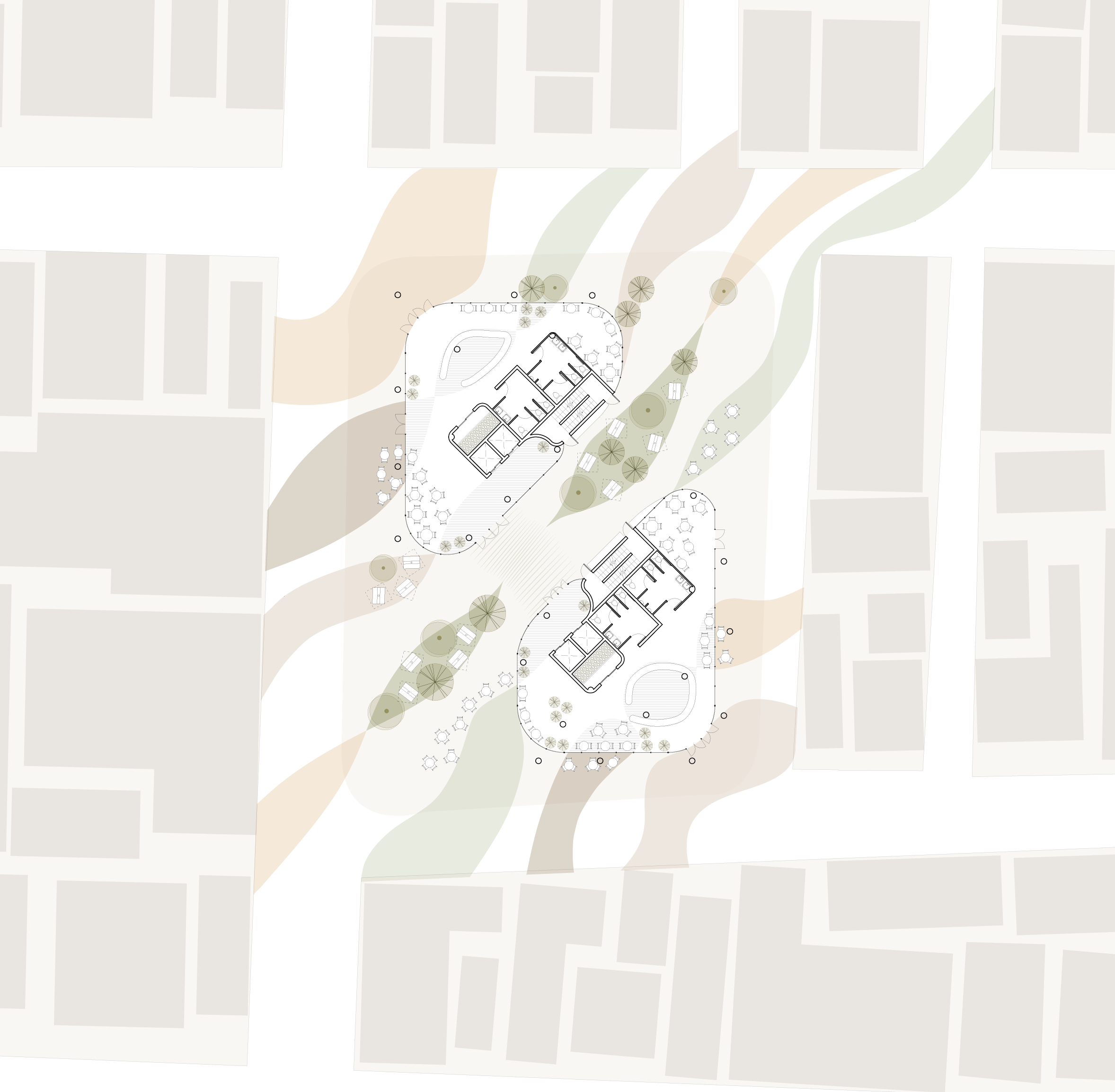Anna Halleran
Tokyo Studio - Final Design:
Tokyo Studio - Final Design:
A Polyvalent City Block
There exists a lack of public space within Nihonbashi, Tokyo. While the streets of Tokyo initially connected city blocks, they now act as an invisible barrier isolating buildings and people. This proposal explores a massing that focuses on the quality of public space at grade and its ability to connect the public to the surrounding community and context. As a result, city street life defines the building’s form.
This proposal reinvents the existing small scale mixed use block, by providing necessary services to the community including office and shared work spaces, daycare facilities, cafe and take out amenities, urban agriculture facilities, and public gathering space. This project creates a strong connection between the on-site daycare facilities and educational farming and integrates work spaces within urban farming facilities. Urban farming is at the core of the building’s design as it runs throughout the entire building through the use of hydroponic cores adjacent to the building's circulation and through a dedicated farming facility at the top floor.
By reinventing the urban block and providing significant privately owned public space, this city block will become a destination for the community, as it celebrates urban life, establishing polyvalent, ever-changing spaces which create a more resilient city.
This proposal reinvents the existing small scale mixed use block, by providing necessary services to the community including office and shared work spaces, daycare facilities, cafe and take out amenities, urban agriculture facilities, and public gathering space. This project creates a strong connection between the on-site daycare facilities and educational farming and integrates work spaces within urban farming facilities. Urban farming is at the core of the building’s design as it runs throughout the entire building through the use of hydroponic cores adjacent to the building's circulation and through a dedicated farming facility at the top floor.
By reinventing the urban block and providing significant privately owned public space, this city block will become a destination for the community, as it celebrates urban life, establishing polyvalent, ever-changing spaces which create a more resilient city.








