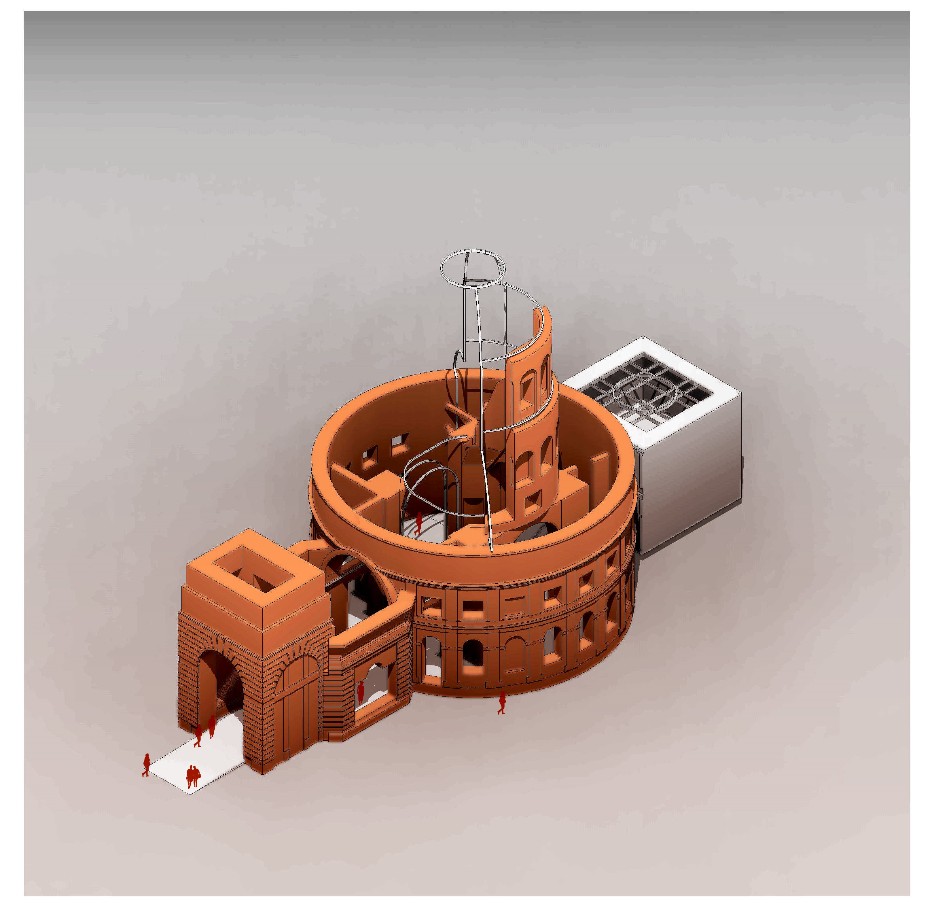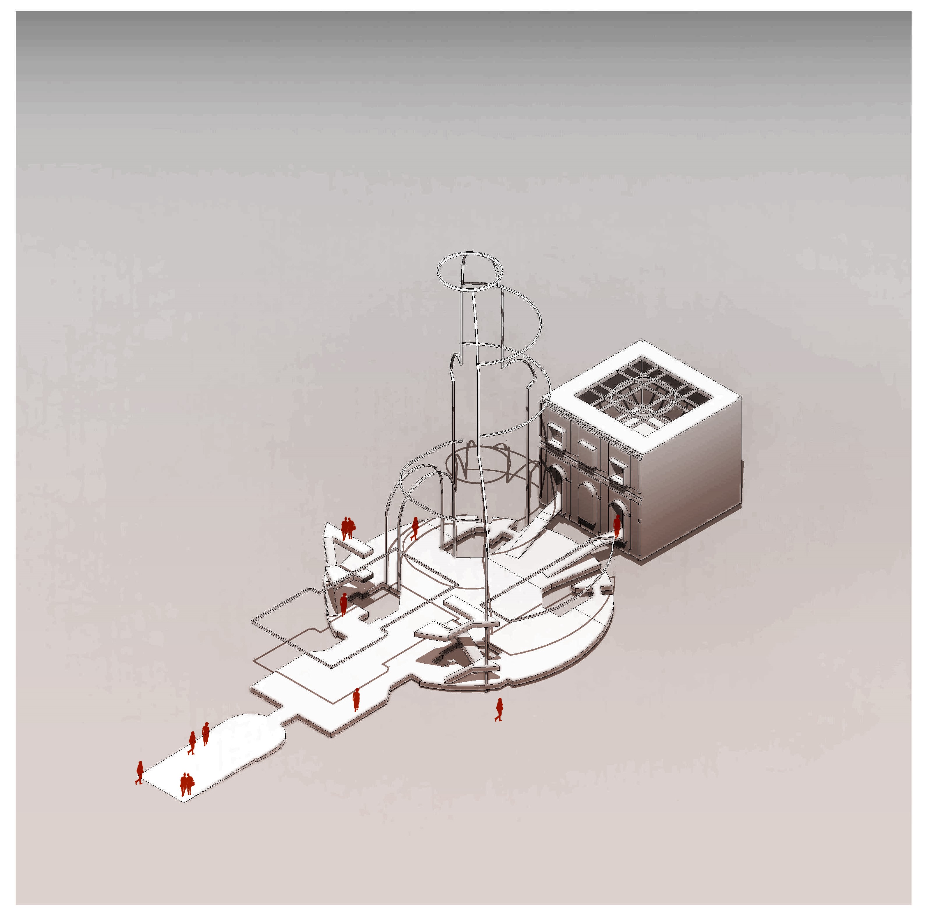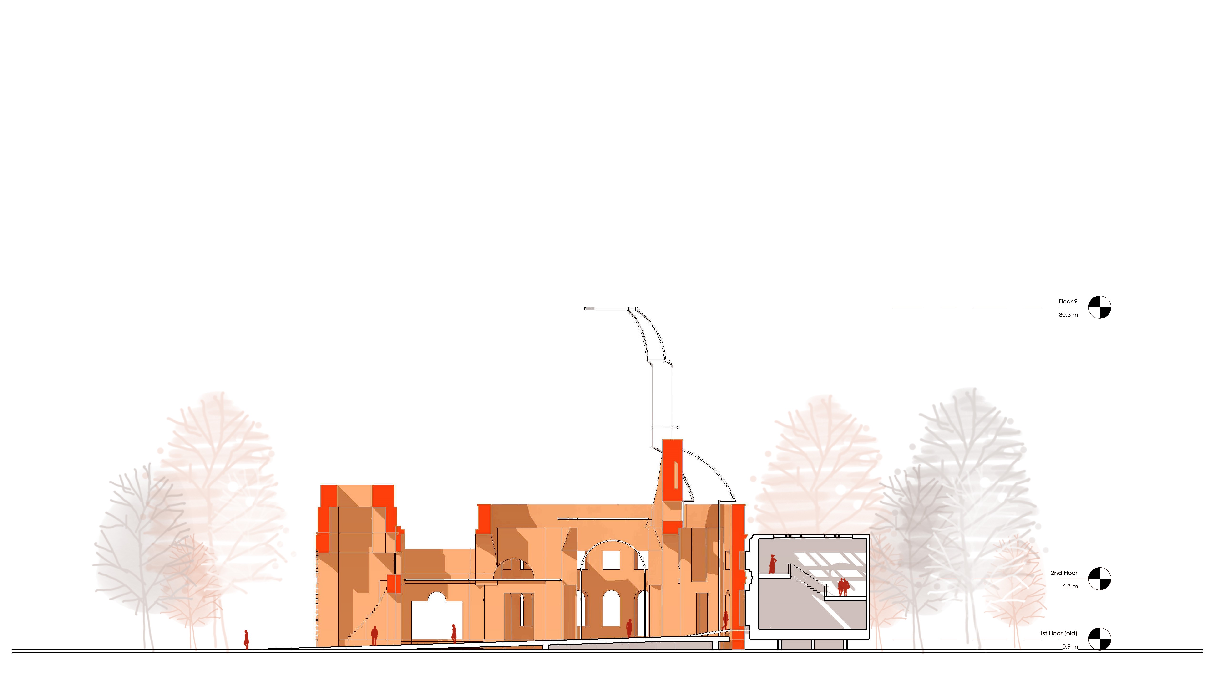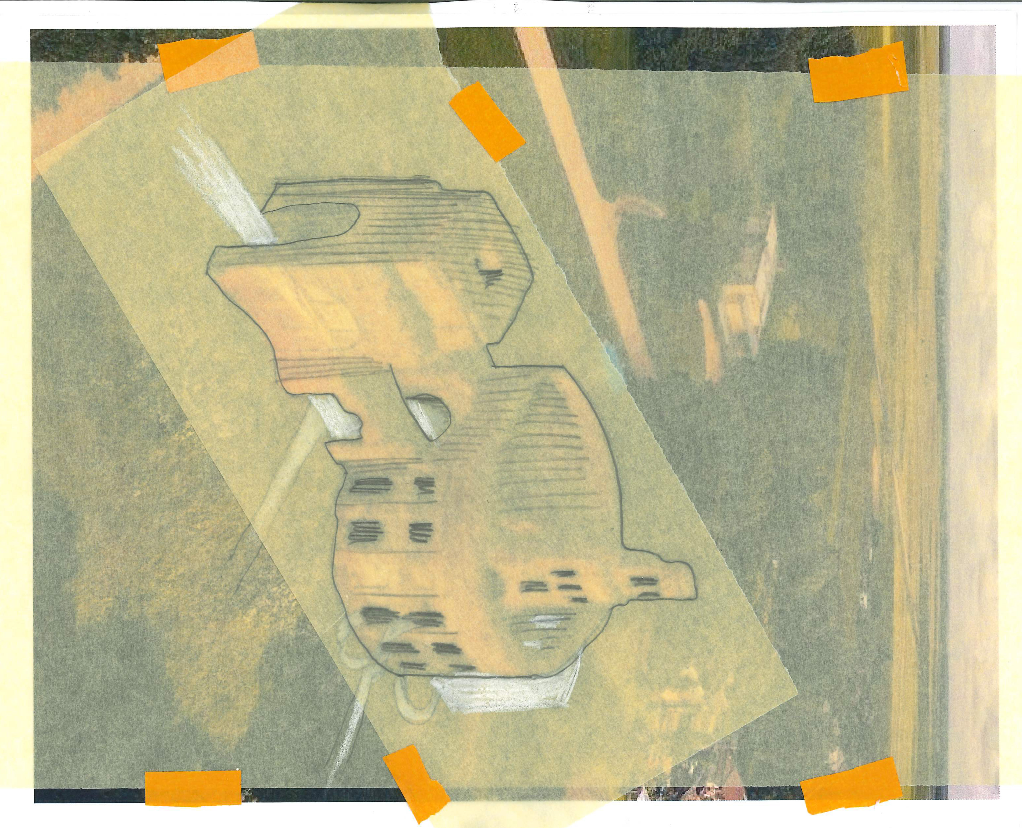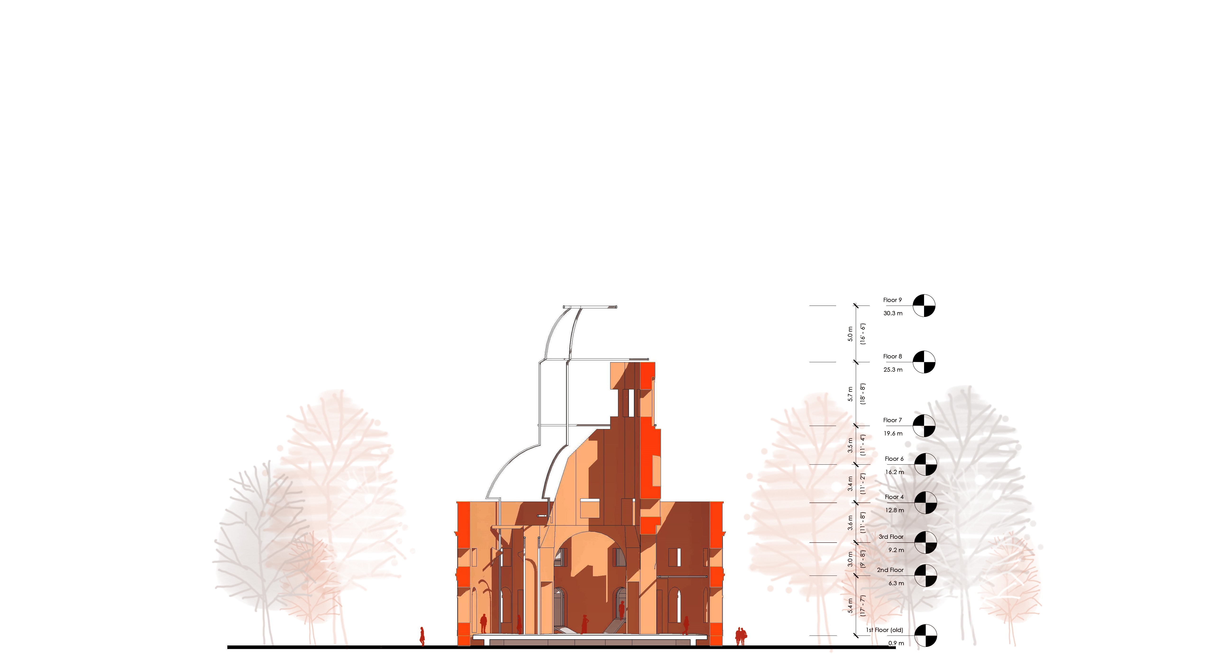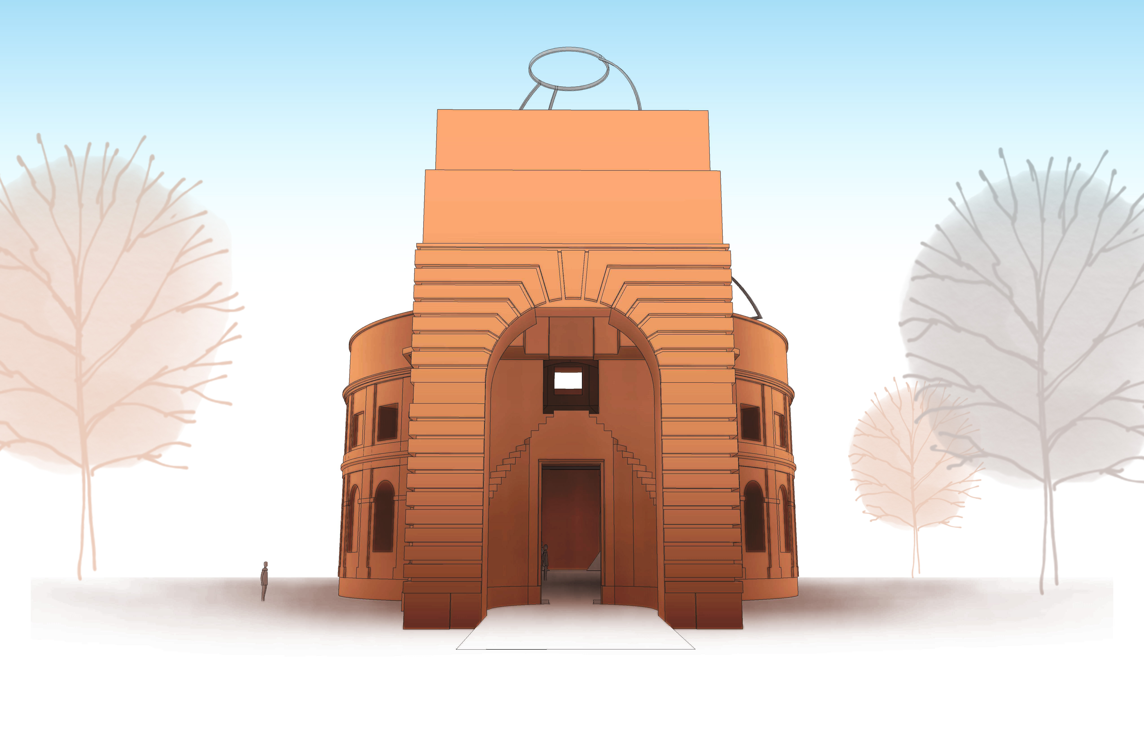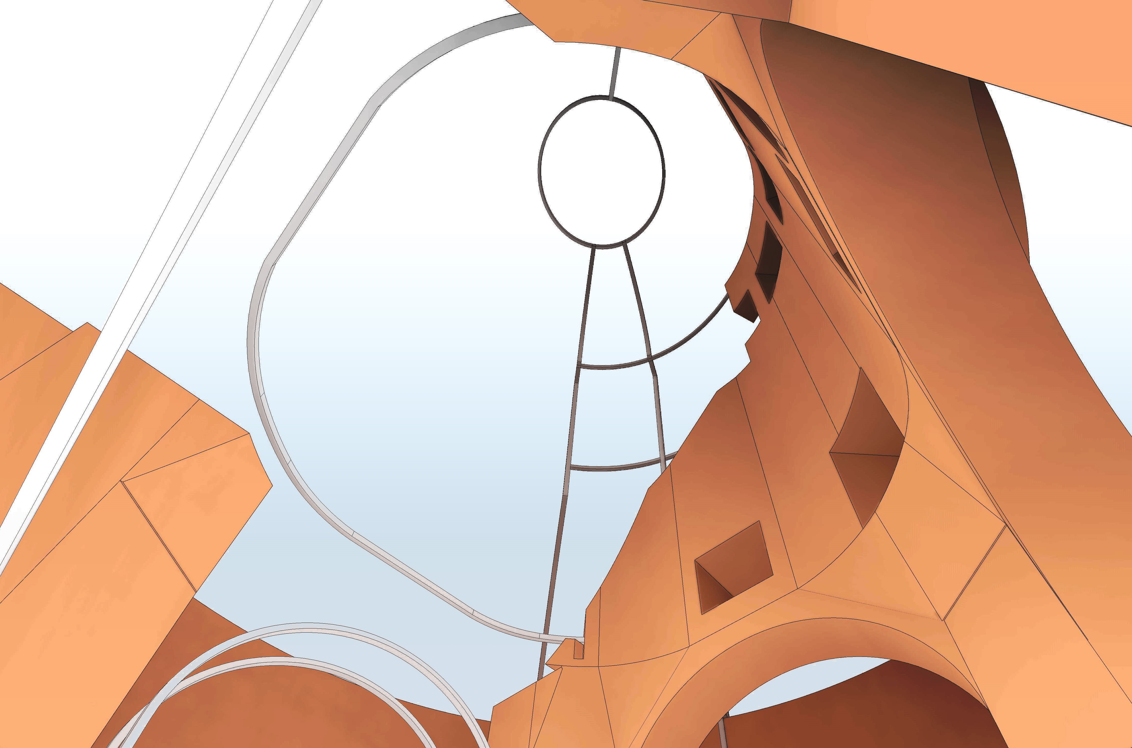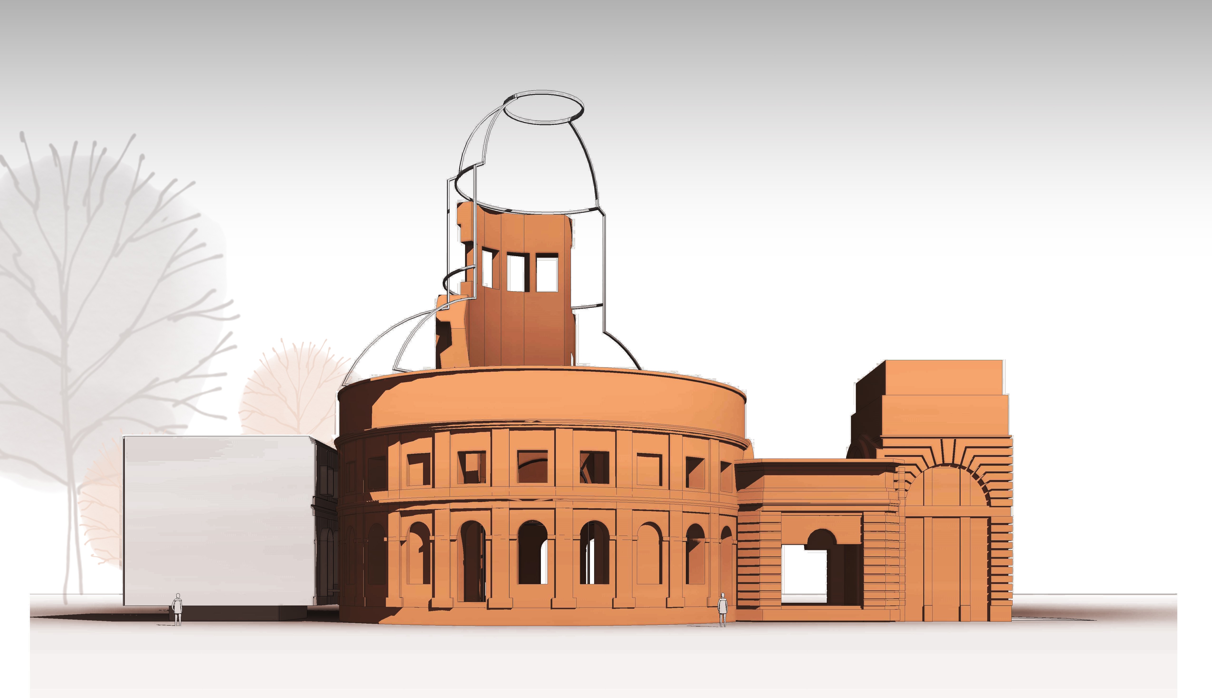GRADUATE
Anna Kosichenko—Toronto Society of Architects Award
![]()
Anna Kosichenko—Toronto Society of Architects Award

About the Award
Established in 1887, the Toronto Society of Architects (TSA) is a non-profit volunteer-led organization dedicated to bringing people together to discuss, learn and explore around our shared passion for the built environment.
The TSA is committed to the betterment of our city, civic literacy on architecture and design, and the personal and professional growth of its members. Born from a spirit of community and collegiality within the profession, the work of the TSA is made possible thanks to the effort and dedication of dozens of volunteers contributing countless hours to make a better city and profession.
The Toronto Society of Architects Award recognizes this giving spirit, highlighting the importance of volunteering and service to the community.
Throughout her Undergraduate and Graduate studies at Toronto Metropolitan University (TMU), Anna Kosichenko has consistently demonstrated student engagement and leadership through various roles and initiatives, contributing significantly to the TMU community, enriching the student experience, and enhancing the university's reputation beyond its campus walls. Anna has been actively engaged with the Department of Architecture Science (DAS) through helping organize and execute various gallery exhibitions at the DAS Paul H. Cocker Gallery, which provided a platform for TMU's talented students and creative minds outside of the department to showcase the university's dedication to the arts and cultural expression.
Furthermore, her commitment can be seen through organizing the DAS Annual Architecture Symposium in 2023, which brought together scholars, experts, and students to engage in intellectual discourse and knowledge sharing. Through this symposium, I contributed to TMU's reputation as a center of academic inquiry and innovation.
Currently, Anna is working as a research assistant for the Chair of the Graduate School of Architecture, Paul Floerke. She collaborates on digital publications with MArch students, and contributes to the academic excellence of the university through showcasing talent of up and coming architects.
Some of Anna’s most notable projects are The Hearn - Vacancy as a Hub for Subculture and Cherepovo - Ruins for the People.
+The Hearn - Vacancy as a Hub for Subculture
(created as part of AR8101 in collaboration with Nuvaira Tahir)
When discussing livability in the city the concept of a ‘Third Space’ cannot be undermined. ‘Third Space’ can be described as an urban living room, the space that’s not associated with work or living but rather freedom of creativity, community and spiritual fulfillment.
Our vision of the Hearn is an equitable subculture hub for Toronto. The considerably underused site will be donated to the public in efforts to revitalize the cultural health of the city, strengthen connection to the emerging communities. The proposal focused on creating a series of ‘Ungoverned’ spaces that vary in scale and hug the ‘Governed’ spaces. The ‘Ungoverned” spaces are meant to be non-prescriptive and allow for serendipity and freedom of expression: anything could happen, be practiced, or even built in those areas. While studying the Hearn we learned to appreciate its natural beauty and rawness therefore throughout the design process emphasizing the existing was a key thought we had. Hence, the vertical circulation, open spaces, interconnected pathways that cut through the void were major features in this proposal.
The Hearn is a majorly underused site that has an infinite amount of beauty that it is ready to give to the public. The city has the right for vacancy and it’s time for the Hearn to be part of it!
+Cherepovo - Ruins for the People
(created as part of AR8103)
What does heritage mean? And should we always try to restore it? Should architecture be allowed to die?
These are the questions asked when discussing the meaning of heritage and its role for the individual. This project focused on studying church ruins in Cherepovo, Russia - a small village on the West side of the country. Like many other smaller villages located far from Moscow it was once a significant site but heavy neglect and underfunding lead to reunification. The original church was built in 1773 and was a very prominent piece of architecture for the area, however as time passed and the building suffered from forceful destruction it was never rebuilt to its original glory. Currently it stands as a magnificent ruin, often attracting tourists and still serves as a sacred site for the local community.
This proposal aims to preserve the cultural heritage of the site while also allowing it to naturally decay. The project consisted of a concrete platform, wire installation and a studio box. The concrete platform winds around the structure and has a slight slope to mimic the original grade, allowing visitors to experience the contrast between old and new while leaving the mark on the original footprint. Additionally an artist studio was added to the back of the ruin to create a dialogue between outside and in, while providing local community with a space for socializing and populating the space without touching it. Furthermore, a metal wire serves as a subtle reminder of the original volume of the church. It traces the cupola and inner walls allowing one to imagine ruins in its past glory without taking away from current experience.
Established in 1887, the Toronto Society of Architects (TSA) is a non-profit volunteer-led organization dedicated to bringing people together to discuss, learn and explore around our shared passion for the built environment.
The TSA is committed to the betterment of our city, civic literacy on architecture and design, and the personal and professional growth of its members. Born from a spirit of community and collegiality within the profession, the work of the TSA is made possible thanks to the effort and dedication of dozens of volunteers contributing countless hours to make a better city and profession.
The Toronto Society of Architects Award recognizes this giving spirit, highlighting the importance of volunteering and service to the community.
Throughout her Undergraduate and Graduate studies at Toronto Metropolitan University (TMU), Anna Kosichenko has consistently demonstrated student engagement and leadership through various roles and initiatives, contributing significantly to the TMU community, enriching the student experience, and enhancing the university's reputation beyond its campus walls. Anna has been actively engaged with the Department of Architecture Science (DAS) through helping organize and execute various gallery exhibitions at the DAS Paul H. Cocker Gallery, which provided a platform for TMU's talented students and creative minds outside of the department to showcase the university's dedication to the arts and cultural expression.
Furthermore, her commitment can be seen through organizing the DAS Annual Architecture Symposium in 2023, which brought together scholars, experts, and students to engage in intellectual discourse and knowledge sharing. Through this symposium, I contributed to TMU's reputation as a center of academic inquiry and innovation.
Currently, Anna is working as a research assistant for the Chair of the Graduate School of Architecture, Paul Floerke. She collaborates on digital publications with MArch students, and contributes to the academic excellence of the university through showcasing talent of up and coming architects.
Some of Anna’s most notable projects are The Hearn - Vacancy as a Hub for Subculture and Cherepovo - Ruins for the People.
+The Hearn - Vacancy as a Hub for Subculture
(created as part of AR8101 in collaboration with Nuvaira Tahir)
When discussing livability in the city the concept of a ‘Third Space’ cannot be undermined. ‘Third Space’ can be described as an urban living room, the space that’s not associated with work or living but rather freedom of creativity, community and spiritual fulfillment.
Our vision of the Hearn is an equitable subculture hub for Toronto. The considerably underused site will be donated to the public in efforts to revitalize the cultural health of the city, strengthen connection to the emerging communities. The proposal focused on creating a series of ‘Ungoverned’ spaces that vary in scale and hug the ‘Governed’ spaces. The ‘Ungoverned” spaces are meant to be non-prescriptive and allow for serendipity and freedom of expression: anything could happen, be practiced, or even built in those areas. While studying the Hearn we learned to appreciate its natural beauty and rawness therefore throughout the design process emphasizing the existing was a key thought we had. Hence, the vertical circulation, open spaces, interconnected pathways that cut through the void were major features in this proposal.
The Hearn is a majorly underused site that has an infinite amount of beauty that it is ready to give to the public. The city has the right for vacancy and it’s time for the Hearn to be part of it!
+Cherepovo - Ruins for the People
(created as part of AR8103)
What does heritage mean? And should we always try to restore it? Should architecture be allowed to die?
These are the questions asked when discussing the meaning of heritage and its role for the individual. This project focused on studying church ruins in Cherepovo, Russia - a small village on the West side of the country. Like many other smaller villages located far from Moscow it was once a significant site but heavy neglect and underfunding lead to reunification. The original church was built in 1773 and was a very prominent piece of architecture for the area, however as time passed and the building suffered from forceful destruction it was never rebuilt to its original glory. Currently it stands as a magnificent ruin, often attracting tourists and still serves as a sacred site for the local community.
This proposal aims to preserve the cultural heritage of the site while also allowing it to naturally decay. The project consisted of a concrete platform, wire installation and a studio box. The concrete platform winds around the structure and has a slight slope to mimic the original grade, allowing visitors to experience the contrast between old and new while leaving the mark on the original footprint. Additionally an artist studio was added to the back of the ruin to create a dialogue between outside and in, while providing local community with a space for socializing and populating the space without touching it. Furthermore, a metal wire serves as a subtle reminder of the original volume of the church. It traces the cupola and inner walls allowing one to imagine ruins in its past glory without taking away from current experience.



