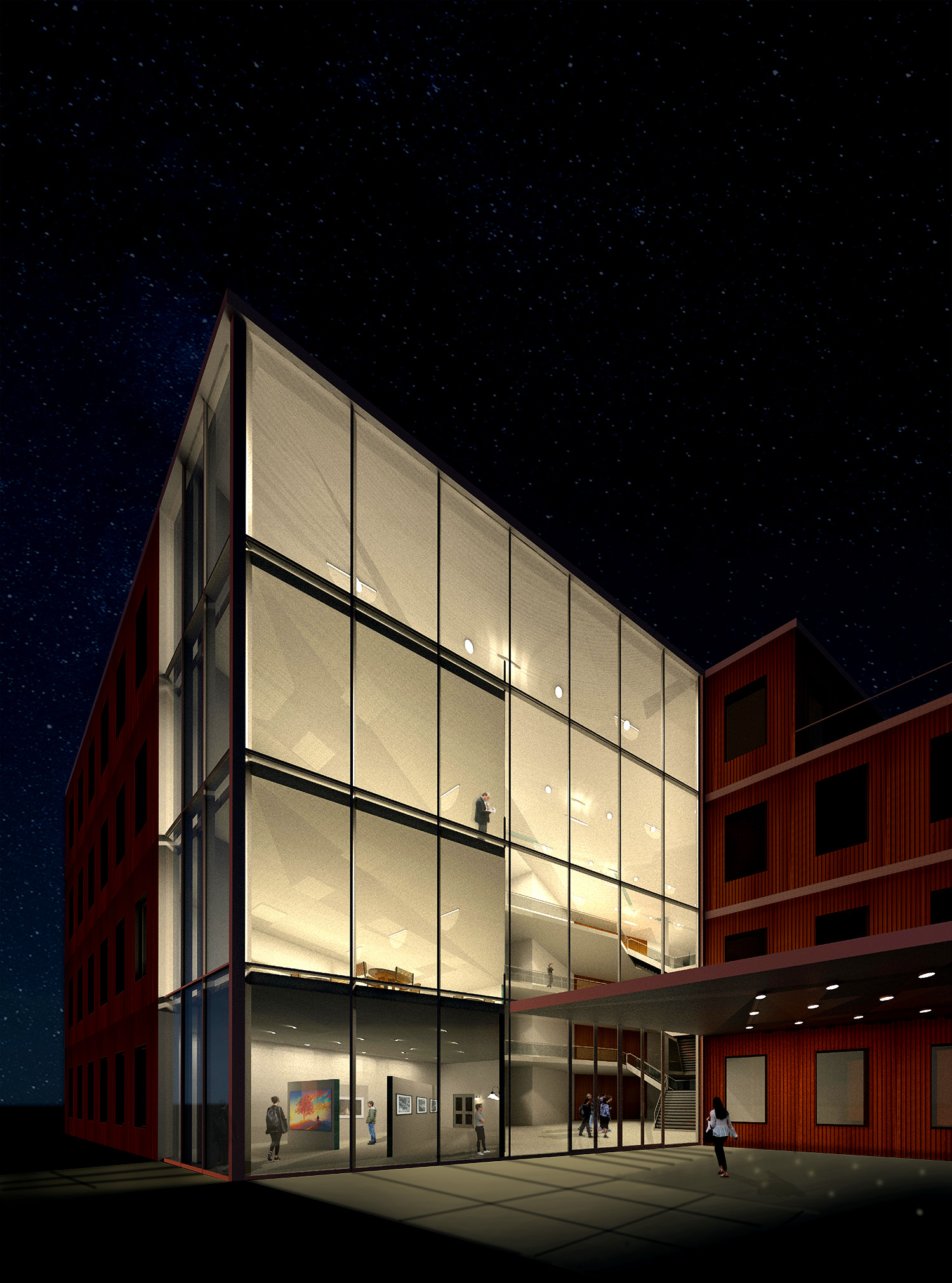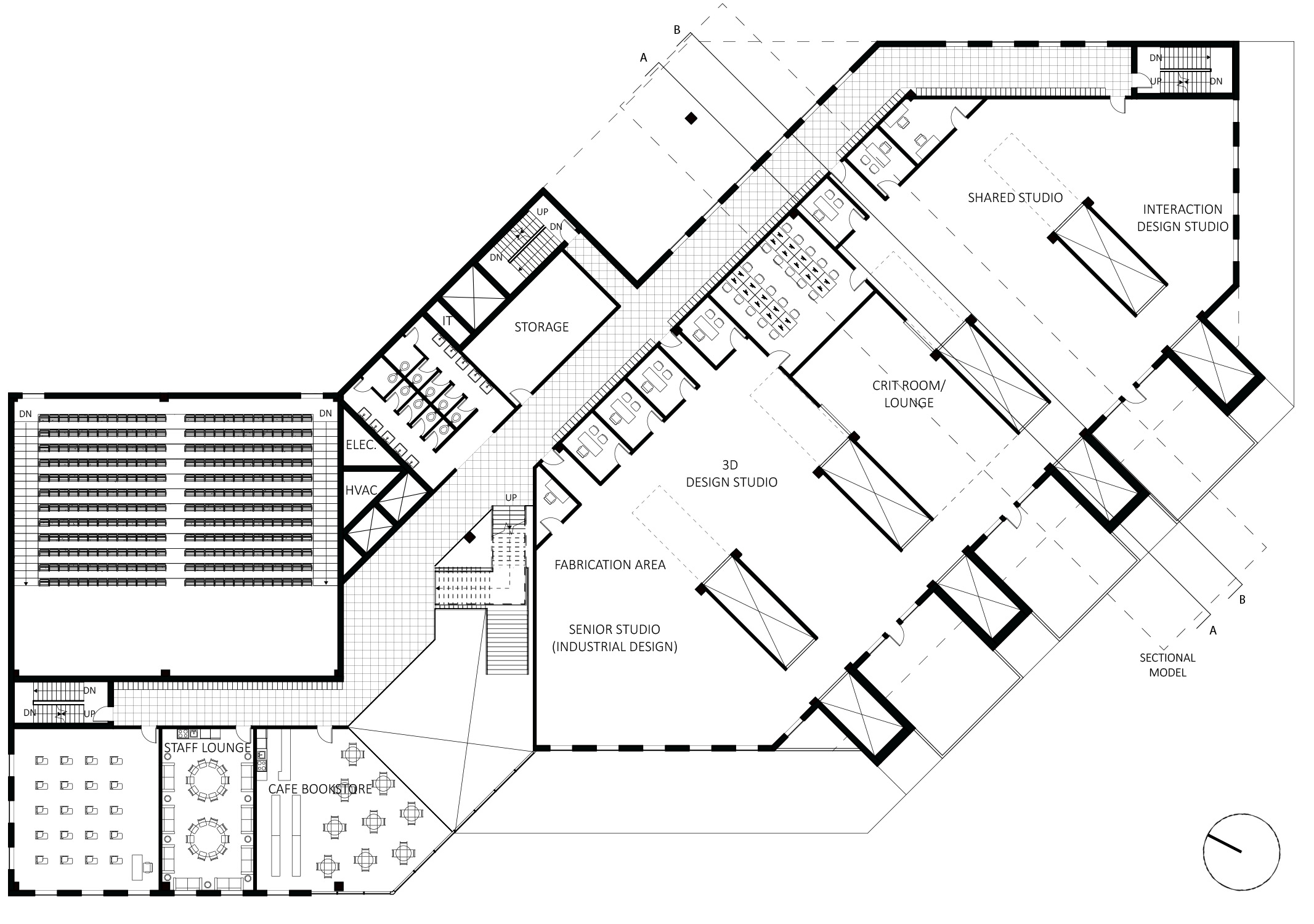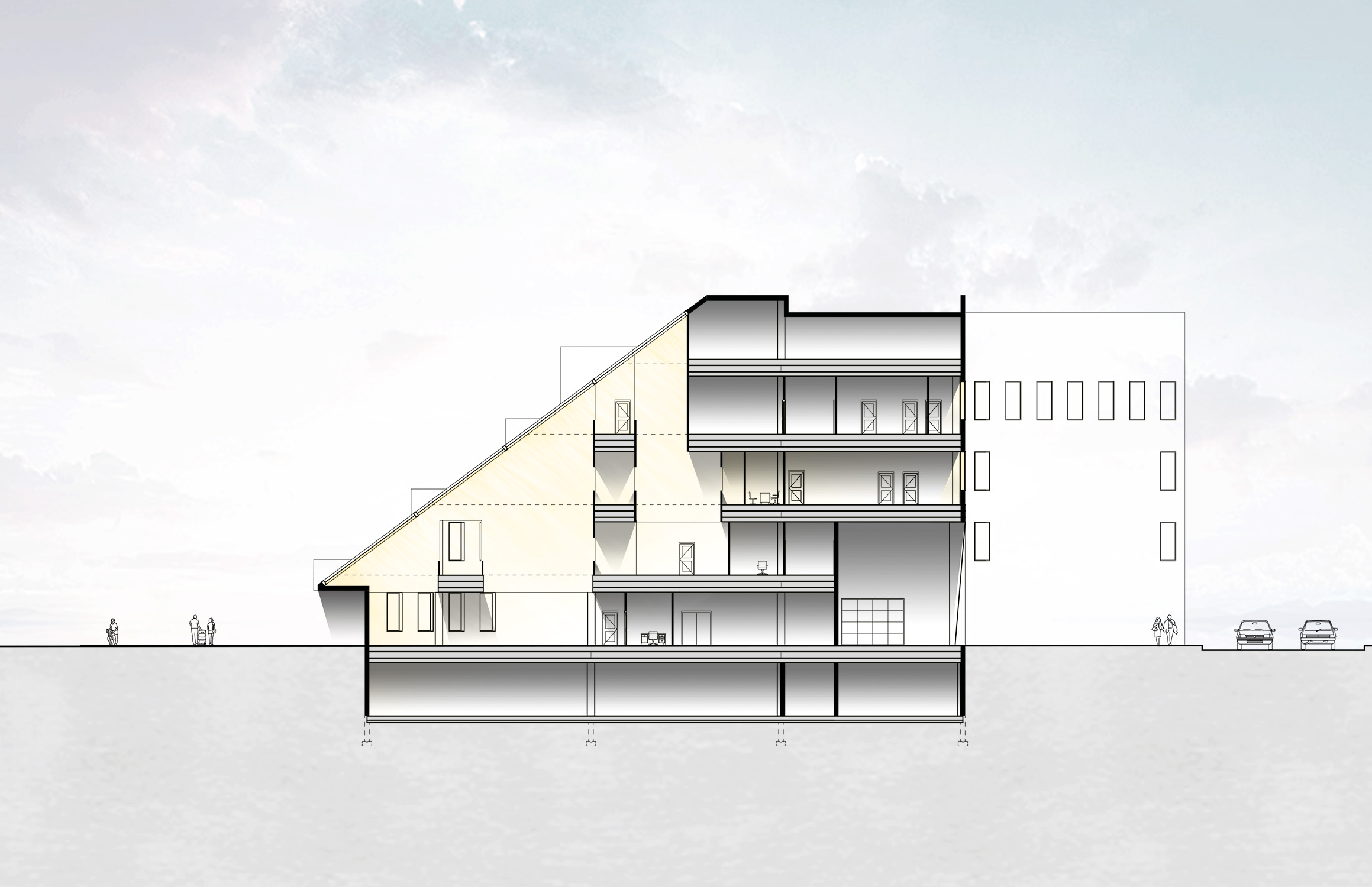YEAR 3 & 4
Annette Chan—Ted Libfeld BILD Scholarship
About the Award
Best performance by a student who has completed an Architecture course with a focus in Housing Design.
OCAD U Satellite Campus for the Industrial Arts
Located in the Lower Junction Triangle, the OCAD U Satellite Campus for the Industrial Arts provides theoretical and practical learning spaces for its students and serves as a community hub for the public to interact with and experience industrial design.
Annette Chan—Ted Libfeld BILD Scholarship
About the Award
Best performance by a student who has completed an Architecture course with a focus in Housing Design.
OCAD U Satellite Campus for the Industrial Arts
Located in the Lower Junction Triangle, the OCAD U Satellite Campus for the Industrial Arts provides theoretical and practical learning spaces for its students and serves as a community hub for the public to interact with and experience industrial design.

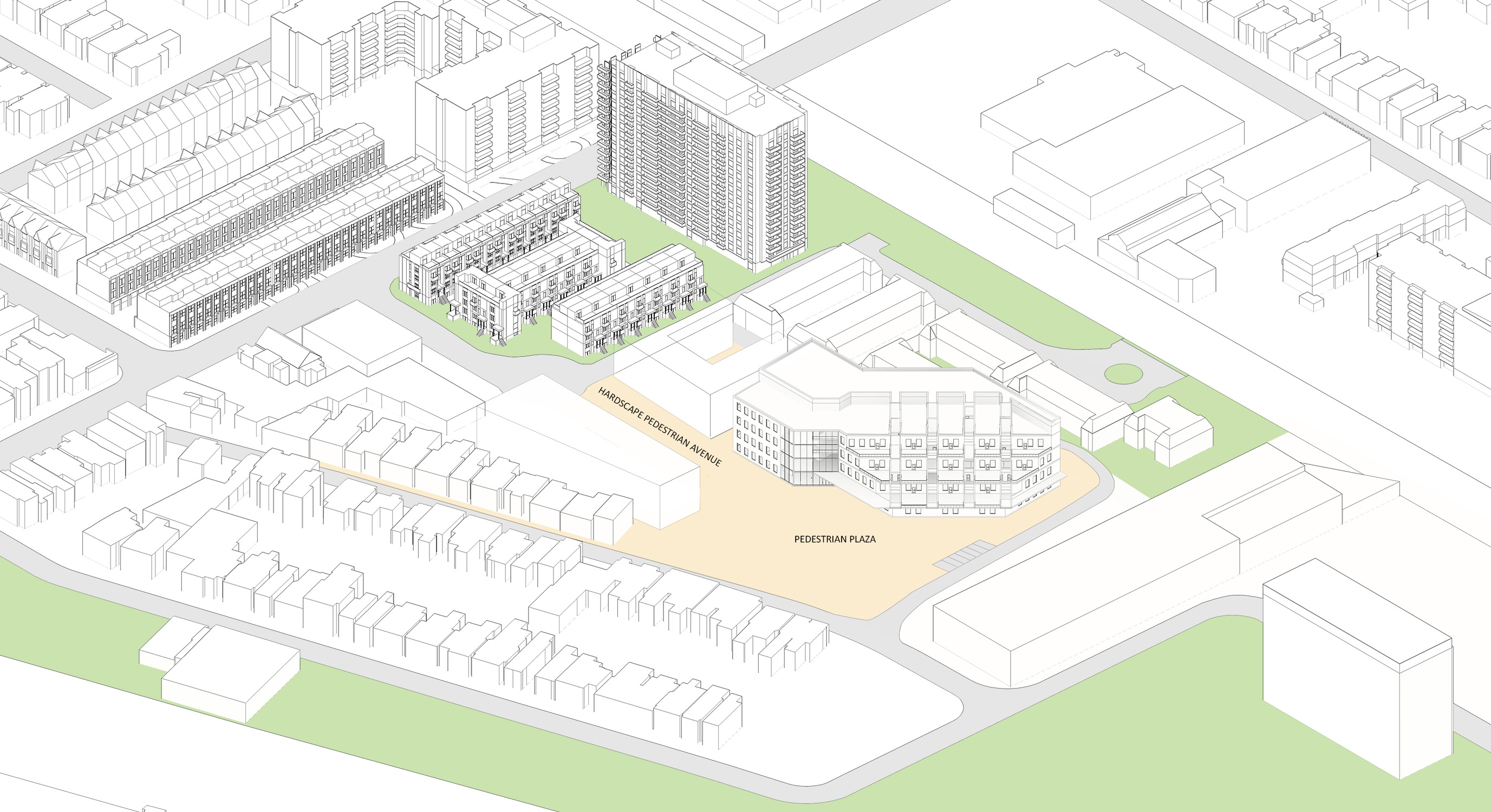
The design of the campus is based on the
concept of the central atrium as a pivot, opening up the educational activities
of the school to the public realm. The
theoretical educational spaces are housed in the north mass while the practical
learning spaces, the studios, are located in the southern mass. The two wings are connected by the central
atrium, a space of public interaction for the school where theory and practice
meet.
![]()

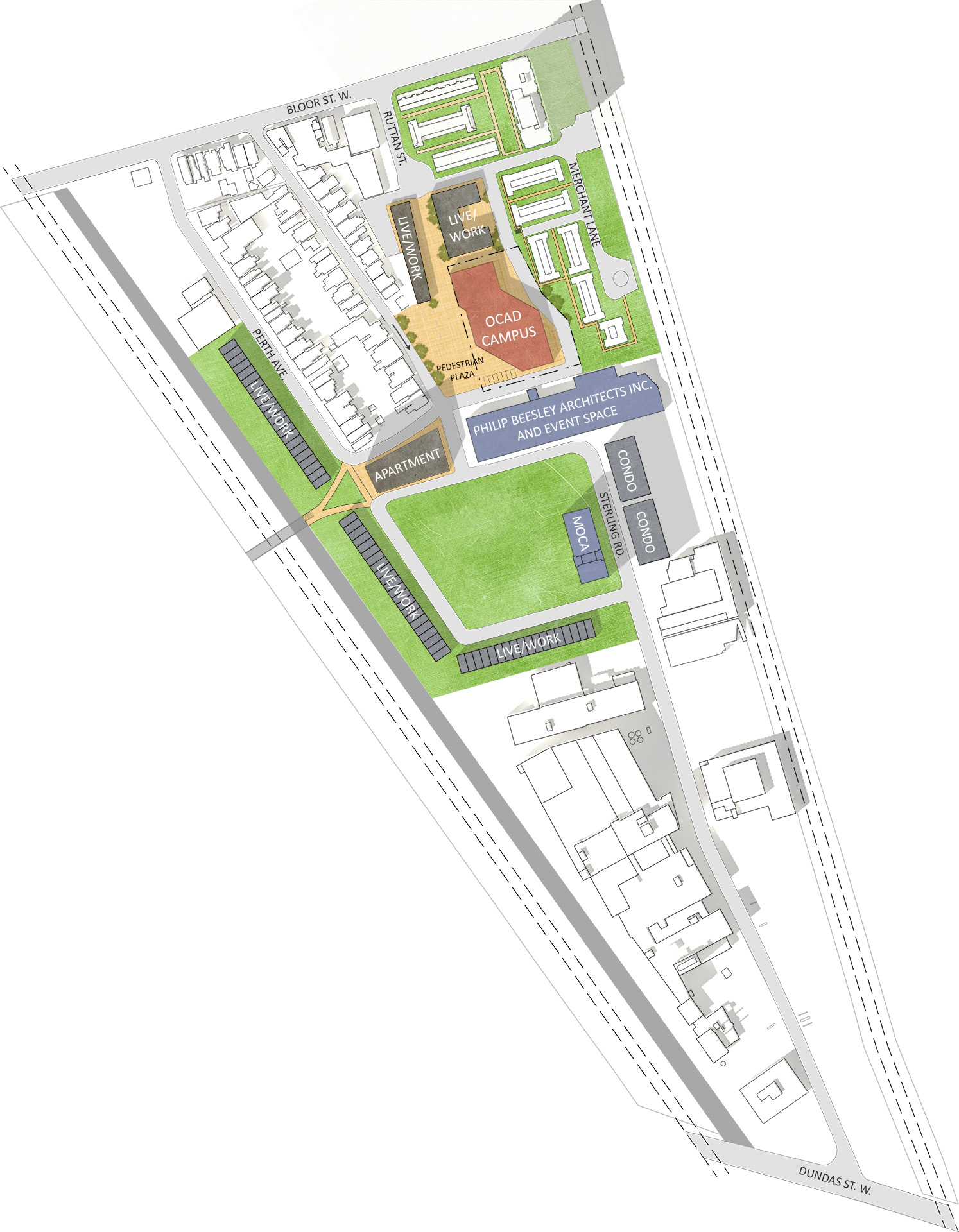
Through a series of terraces, the studio spaces are opened up to the proposed pedestrian plaza adjacent to the school. Prominent light wells bring natural light deep into the studios while also providing further views into the activities of the building.
Through the programmatic distribution, form and orientation of the project, the proposed design seeks to open up the learning spaces of the school to the public, thus inviting the community to interact with and experience industrial design within this community hub.

