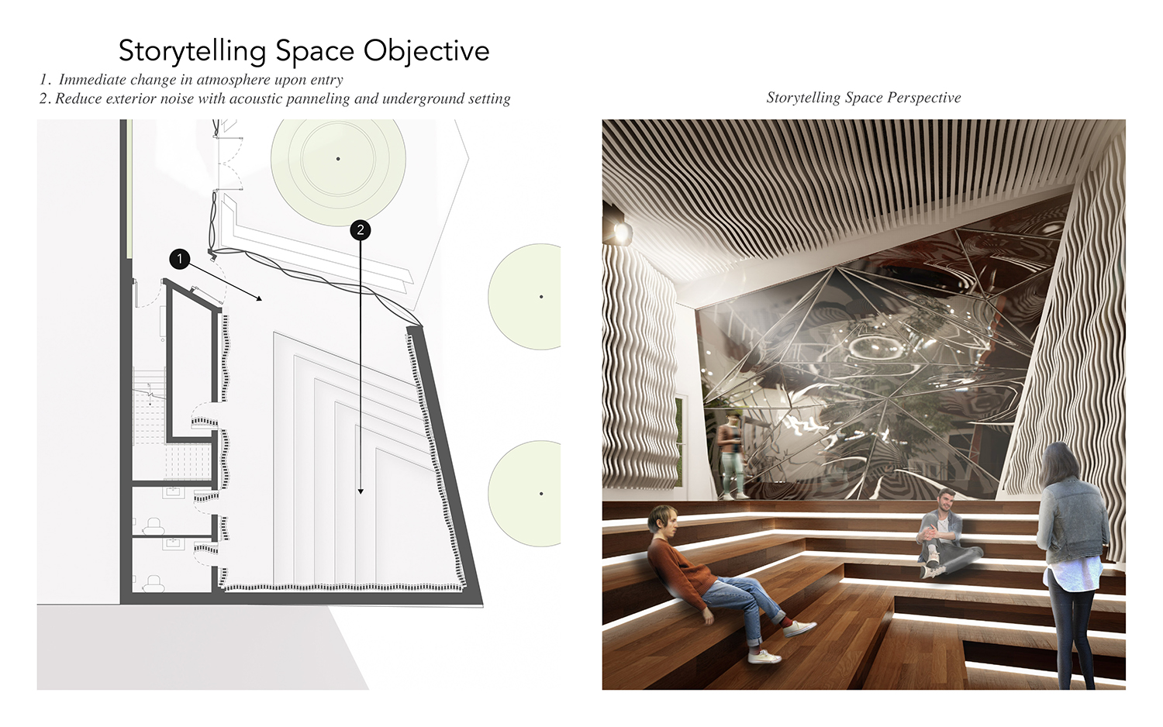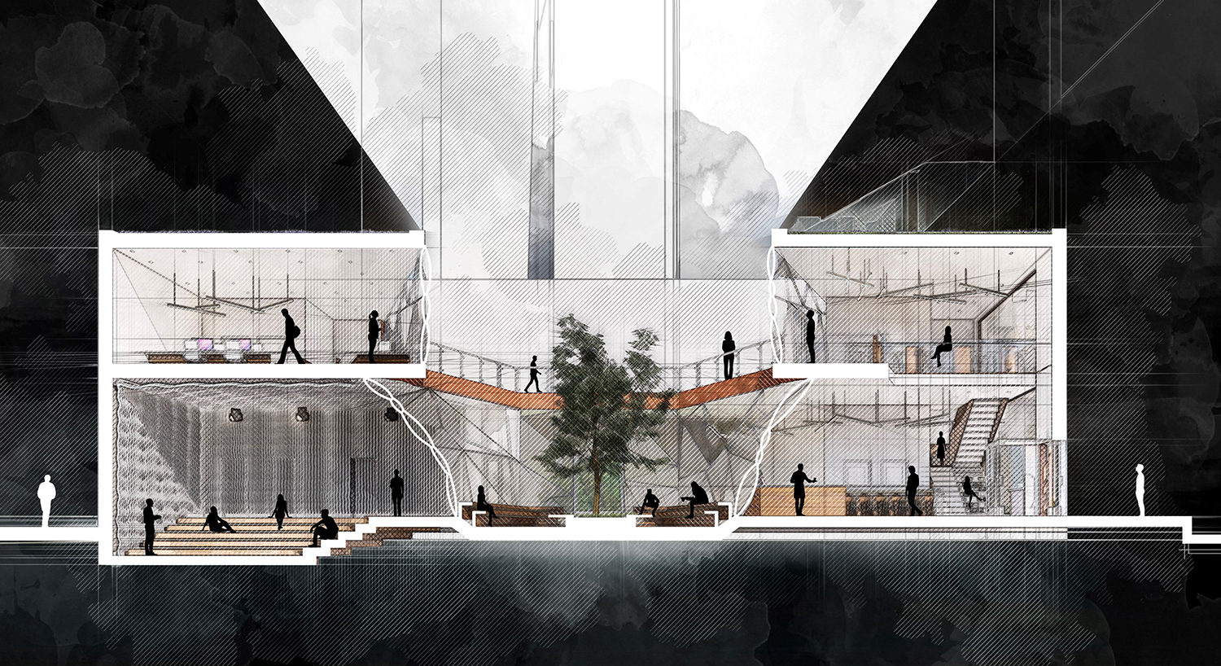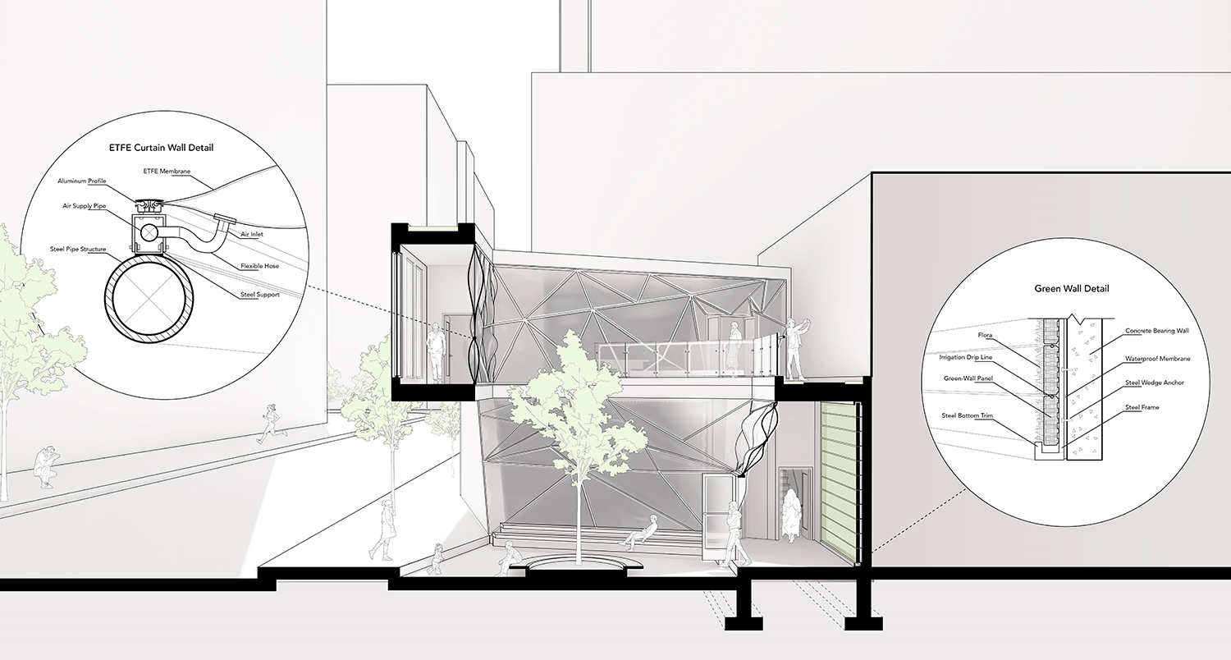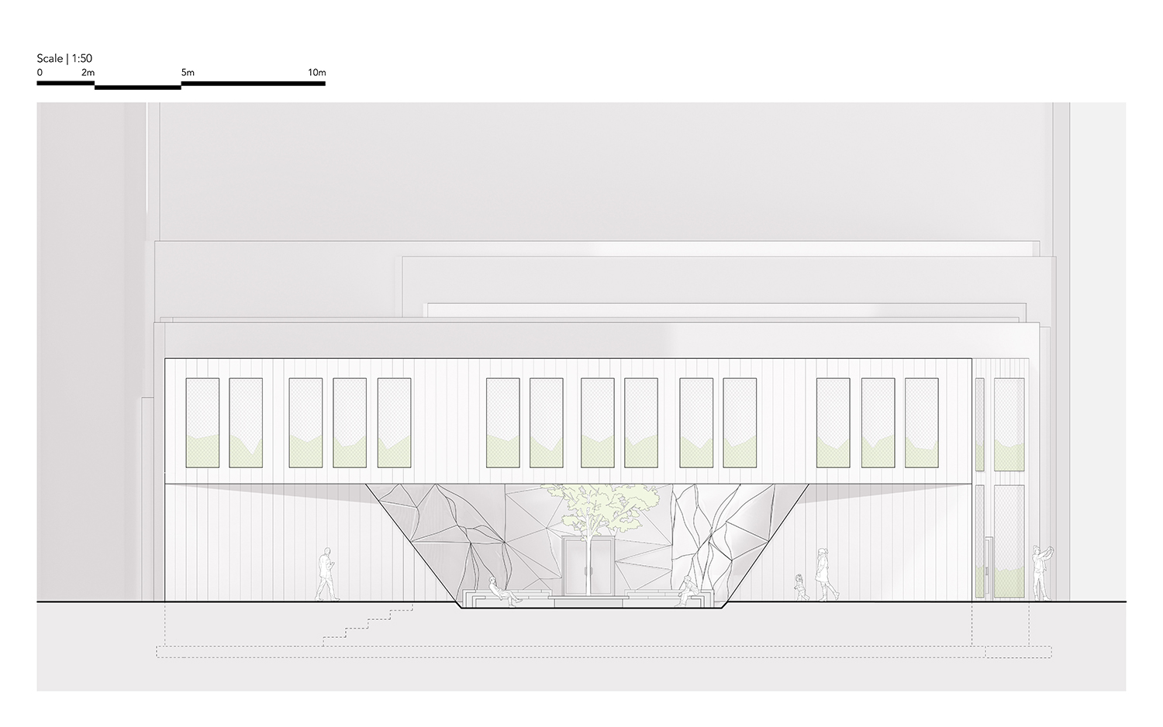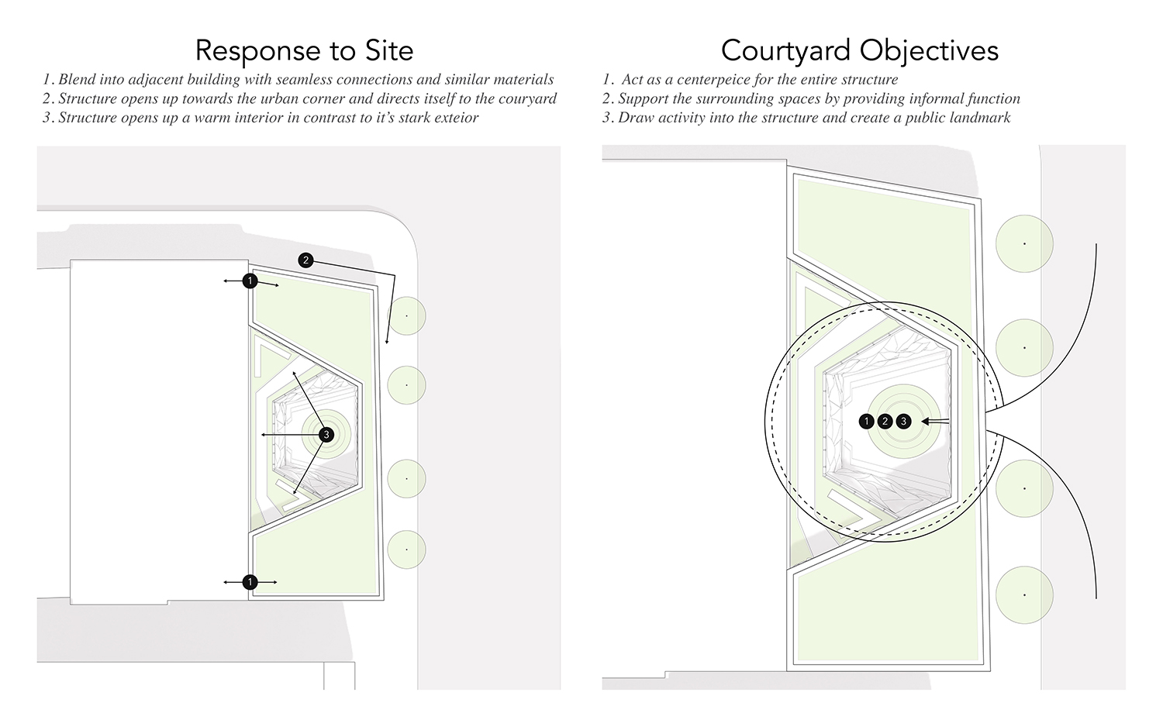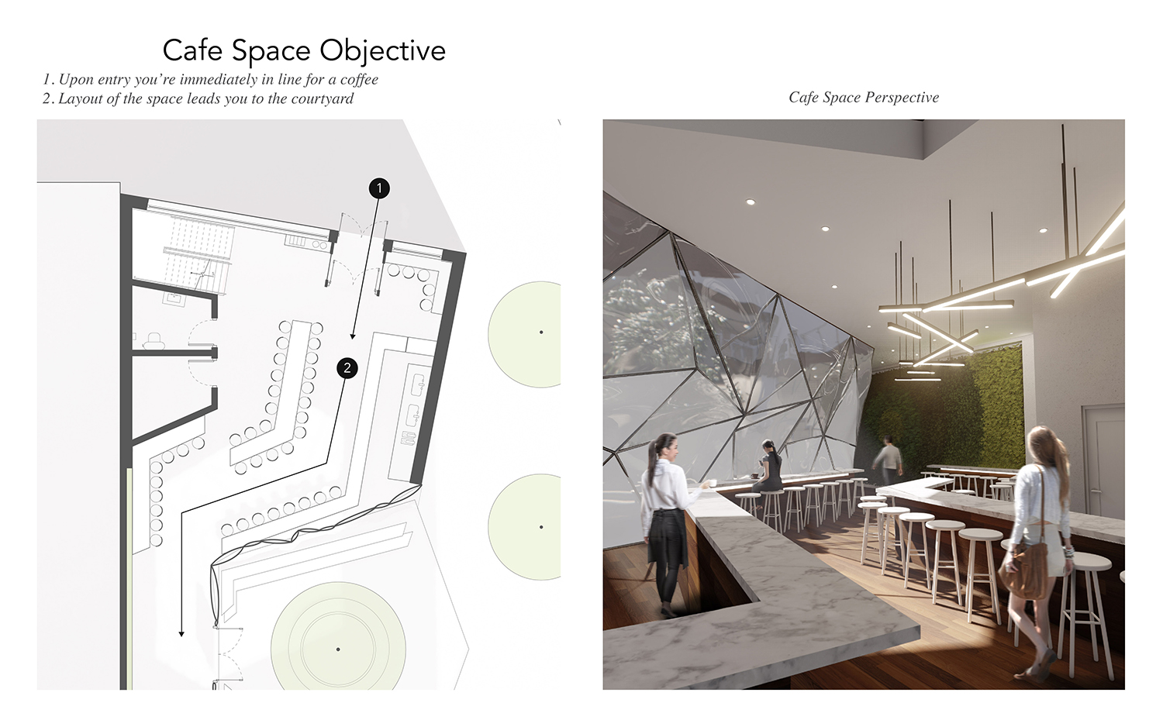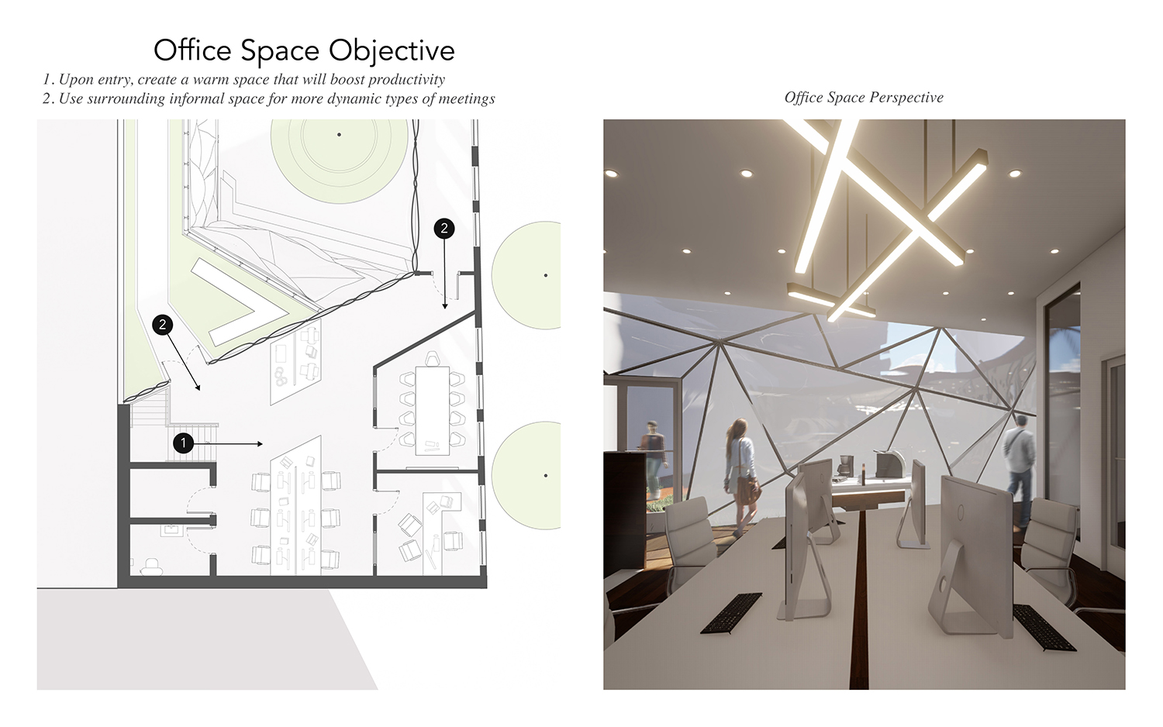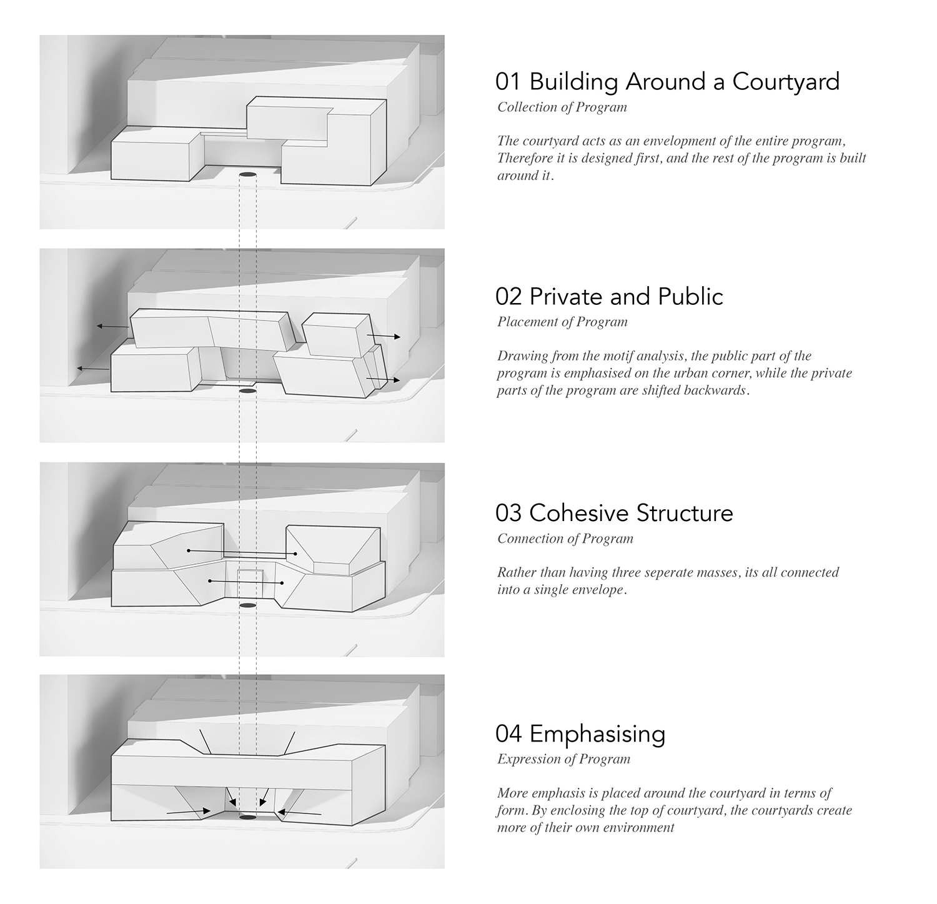ARIEL WEISS
Extent: Urban Storytelling
![]()
Located on a corner site with one of the largest population densities in all of North America, Extent has a unique public entry along John street. With a sheer pillowy ETFE material shielding the indoor spaces from the street, the interior program revolves around its public spaces. Entering through this open-air courtyard, visitors at street level find a café and a performance space showered by the use of light and nature as a material. Moving upstairs, visitors find an office and an extended café intertwined through the use of both an enclosed bridge and a courtyard bridge. Extent is about transforming the grounded urban corner into a dynamic exploitation of open and informal space.
Extent: Urban Storytelling
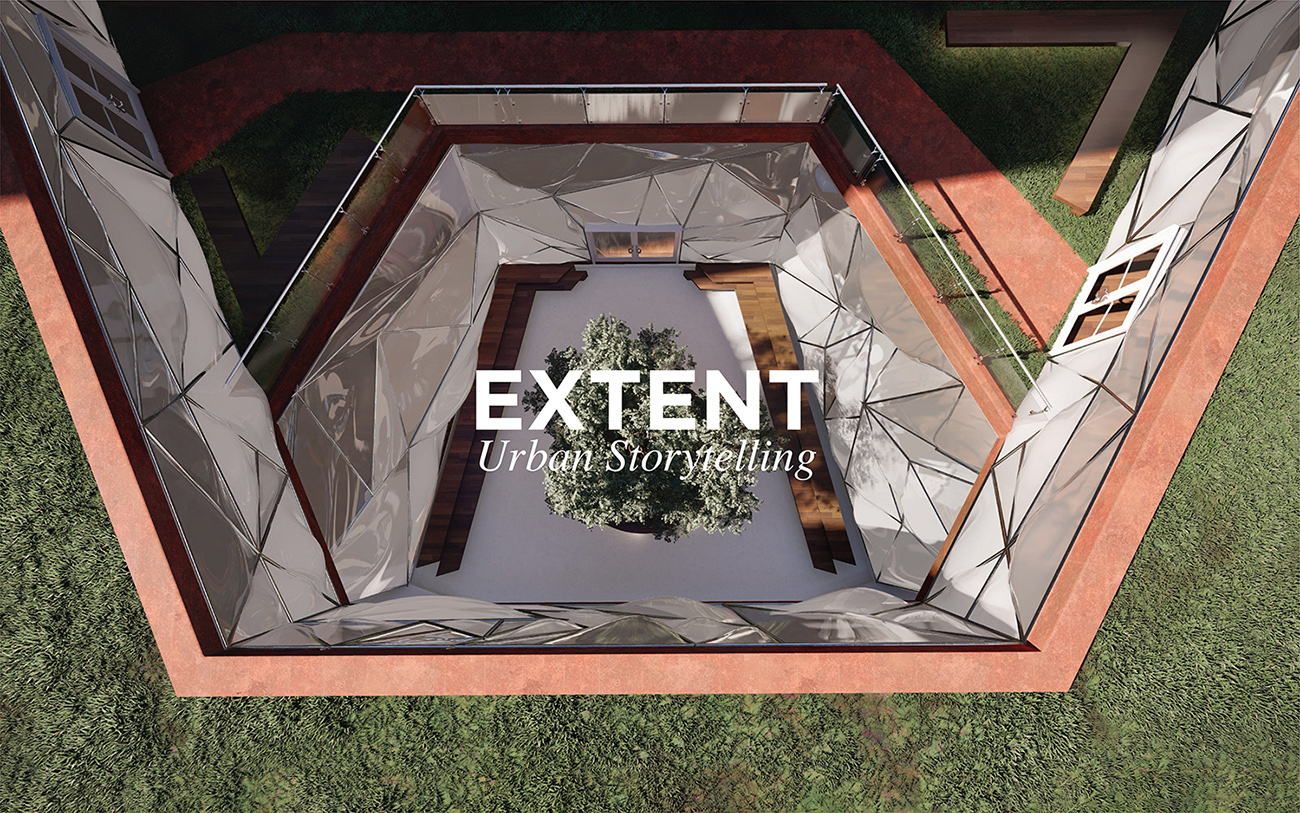
Located on a corner site with one of the largest population densities in all of North America, Extent has a unique public entry along John street. With a sheer pillowy ETFE material shielding the indoor spaces from the street, the interior program revolves around its public spaces. Entering through this open-air courtyard, visitors at street level find a café and a performance space showered by the use of light and nature as a material. Moving upstairs, visitors find an office and an extended café intertwined through the use of both an enclosed bridge and a courtyard bridge. Extent is about transforming the grounded urban corner into a dynamic exploitation of open and informal space.
Each section of ASC 201 has been allocated a wandering line in the city of Toronto. Students were asked to carry out four tasks in relation to that line for this first project of the winter semester:
- Walk the line. Spend a few hours in the cold
January weather walking the line. Follow the line from beginning to end and
then back again. Go with a friend, go back alone. Talk to people. Get a coffee.
Document what you find in photographs, sketches, notes, sound recordings.
-
Make an object. Make an assemblage from objects
you have collected on your walk. Everything in the assemblage (except glue)
must be found on the line. Objects can be purchased, scavenged, found. The
assemblage you make should tell us something about the line and should be no
larger than 200mmx300mmx300mm high. All objects used in the assemblage should
be documented in their original location on the line using photography.
-
Write a story. Write a story about the line.
Like all good stories, it should focus on one or more characters you encounter
on your walks, and the story should tell us something important you have
discovered. The story should take no more than five minutes to tell.
-
Draw it. Using the conventions of architectural
drawing, - plan, section, elevation and so on -
prepare a single drawing of your assemblage as an occupied structure. In
order to do this you will need to consider (among other things) the following:
Where is the assemblage to be situated? It should be somewhere along your line.
What is the scale of the assemblage? In other words, how big is it? How will
people use the structure? What will they do in, on and around it? What needs to
be added, beyond the assemblage you have built, in order to allow this
occupation?
