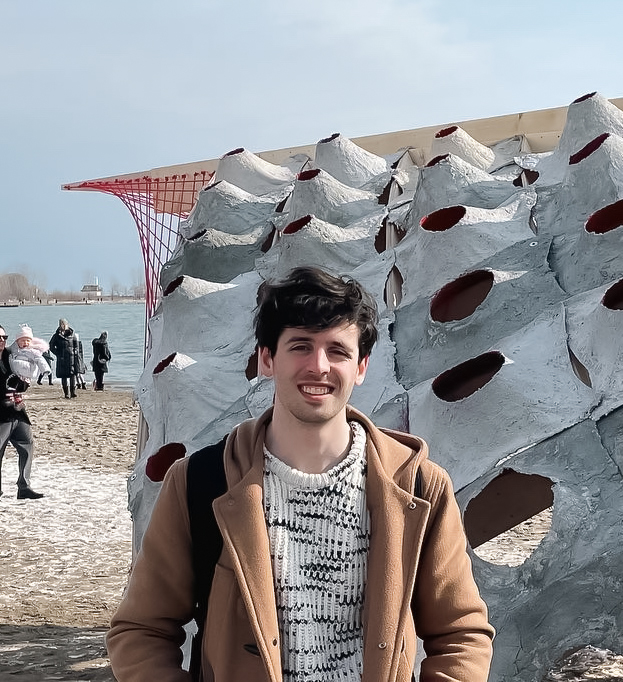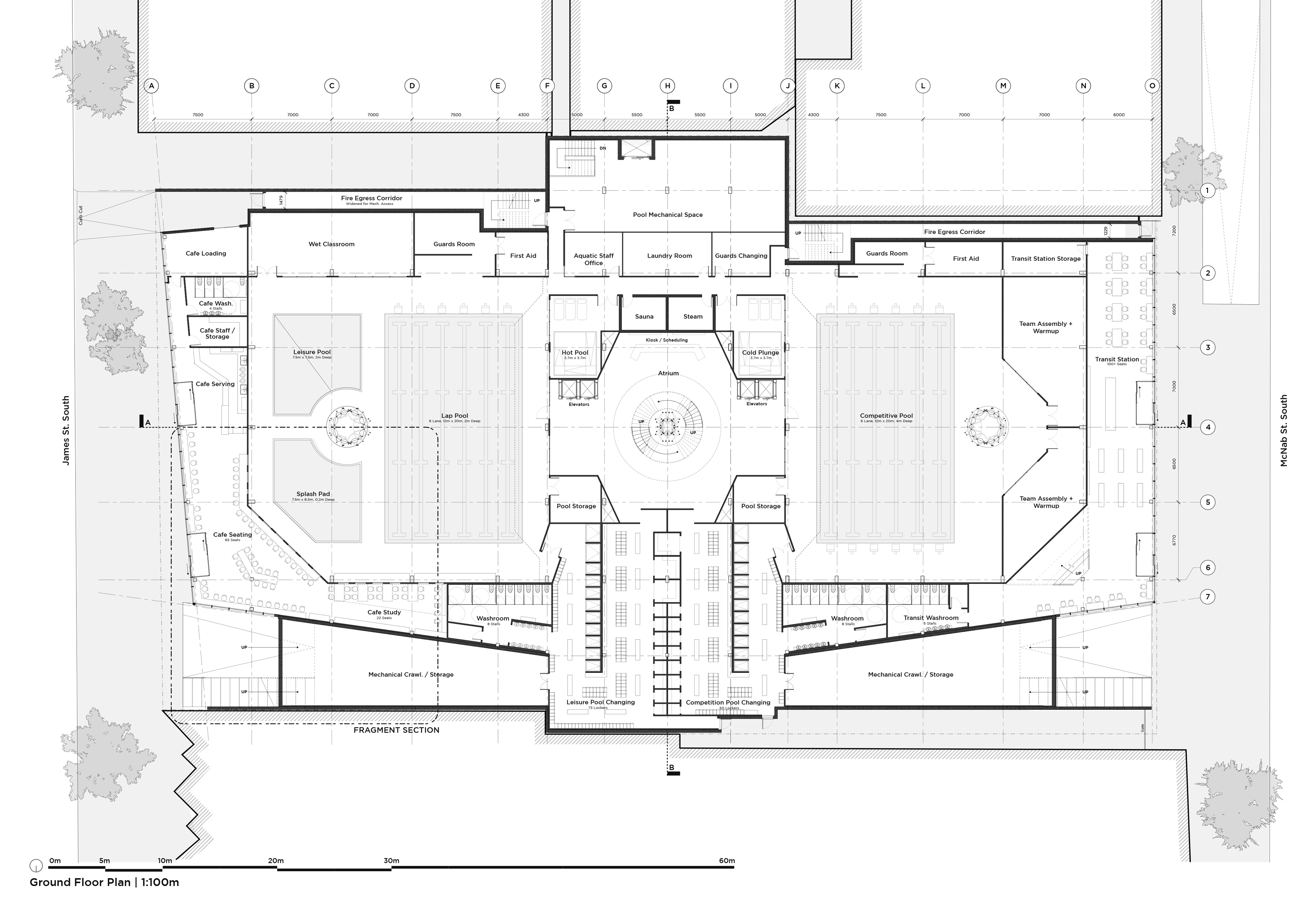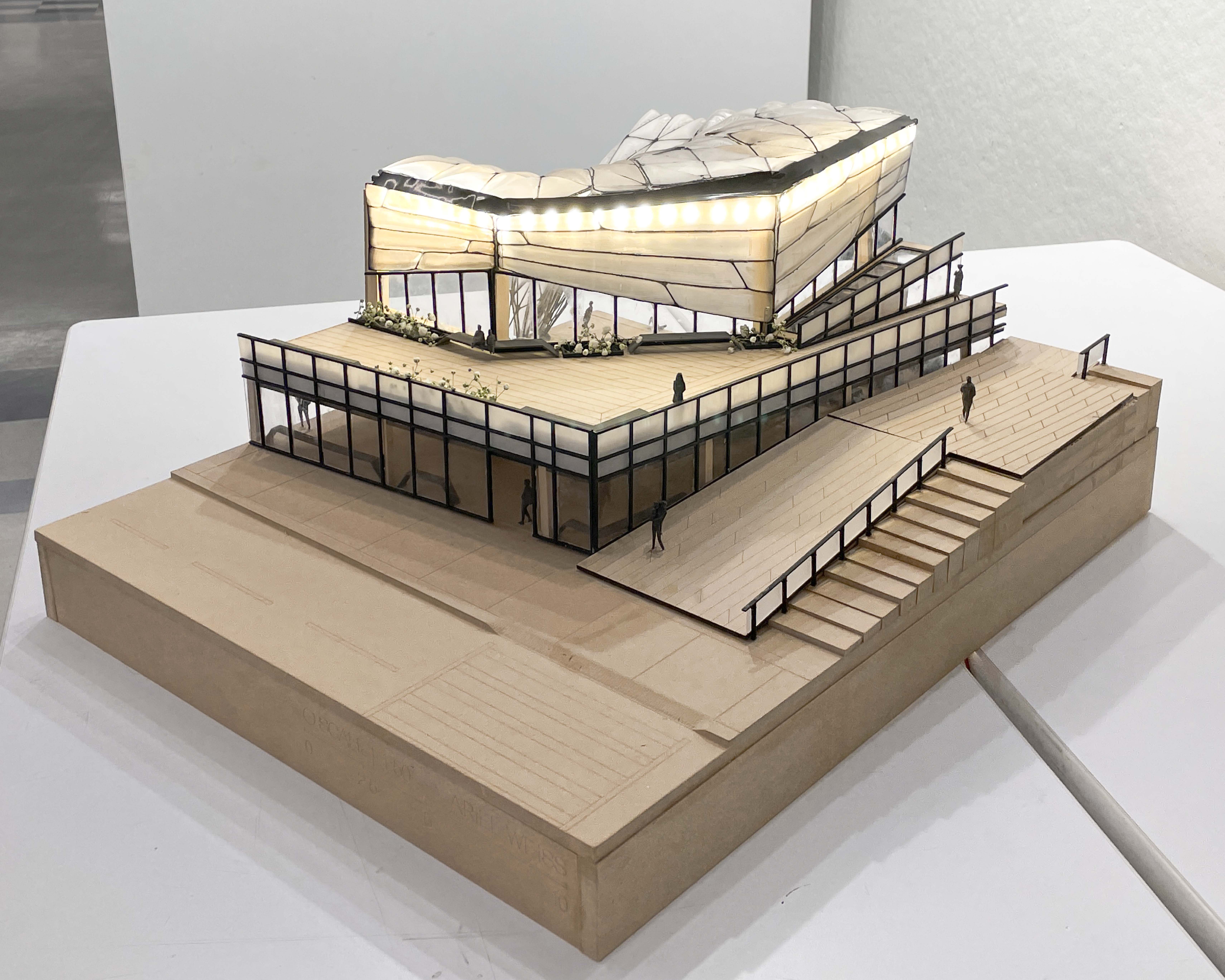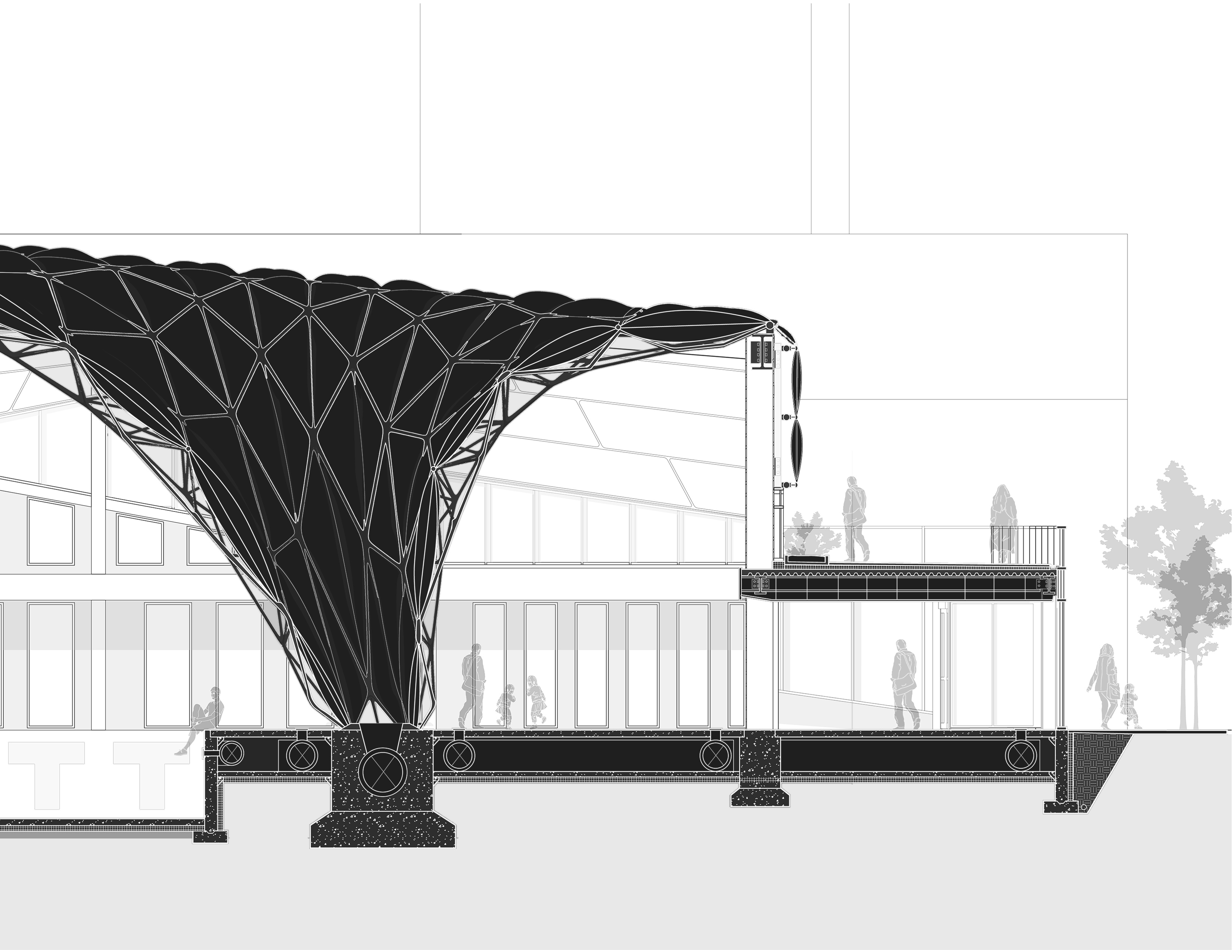UNDERGRADUATE
Ariel Weiss—Federation of Chinese Canadian Professionals (Ontario) Education Foundation Award
![]()
Ariel Weiss—Federation of Chinese Canadian Professionals (Ontario) Education Foundation Award

About the Award
The Award recognizes excellence in design with a focus on urban planning issues, in an Architecture Option/Specialization studio.
Growth is a fundamental element existing on all scales of life. The City of Hamilton for example is rapidly growing into a destination for younger people looking to live affordably in the city. The large- scale growth of the city happens over time and is influenced by large-scale change factors such as economy and infrastructure. On a smaller scale, a person may also grow over time. Personal growth is only different from city- level growth in the quicker and smaller-scale of changes such as body and mind. In placing a growth-oriented program (YMCA), onto a growth-oriented site (Hamilton), what is the relationship between the two scales? How can a building be conducive to not just one scale of growth, but create a symbiotic relationship between multiple?
A Symbiotic Relationship
The site, located between City Hall and Gore Park, is a gateway between two points of public activity. Rather than blocking this relationship off, the building embraces it with a public activity corridor. The corridor is activated by the buildings public program and animated by the lit facade which runs alongside the walkway. The building itself acts as a funnel to draw people in while also maintaining and enhancing urban mobility through the neighborhood around it. “Symbiosis” describes the intentional relationship between the existing site and imposed program. The large scale city is experientially scaled down, while the small scale program is physically scaled up through the use of a sculpturally undulating ETFE clad steel structure. While the aquatic space in a typical YMCA is often reached at the end of the building’s hierarchy, the aquatic space in this case is expressed as a central element of the building. Serving as the center of program and growth, this concept shatters the division between small scale interior and large scale exterior.
The Award recognizes excellence in design with a focus on urban planning issues, in an Architecture Option/Specialization studio.
Growth is a fundamental element existing on all scales of life. The City of Hamilton for example is rapidly growing into a destination for younger people looking to live affordably in the city. The large- scale growth of the city happens over time and is influenced by large-scale change factors such as economy and infrastructure. On a smaller scale, a person may also grow over time. Personal growth is only different from city- level growth in the quicker and smaller-scale of changes such as body and mind. In placing a growth-oriented program (YMCA), onto a growth-oriented site (Hamilton), what is the relationship between the two scales? How can a building be conducive to not just one scale of growth, but create a symbiotic relationship between multiple?
A Symbiotic Relationship
The site, located between City Hall and Gore Park, is a gateway between two points of public activity. Rather than blocking this relationship off, the building embraces it with a public activity corridor. The corridor is activated by the buildings public program and animated by the lit facade which runs alongside the walkway. The building itself acts as a funnel to draw people in while also maintaining and enhancing urban mobility through the neighborhood around it. “Symbiosis” describes the intentional relationship between the existing site and imposed program. The large scale city is experientially scaled down, while the small scale program is physically scaled up through the use of a sculpturally undulating ETFE clad steel structure. While the aquatic space in a typical YMCA is often reached at the end of the building’s hierarchy, the aquatic space in this case is expressed as a central element of the building. Serving as the center of program and growth, this concept shatters the division between small scale interior and large scale exterior.









