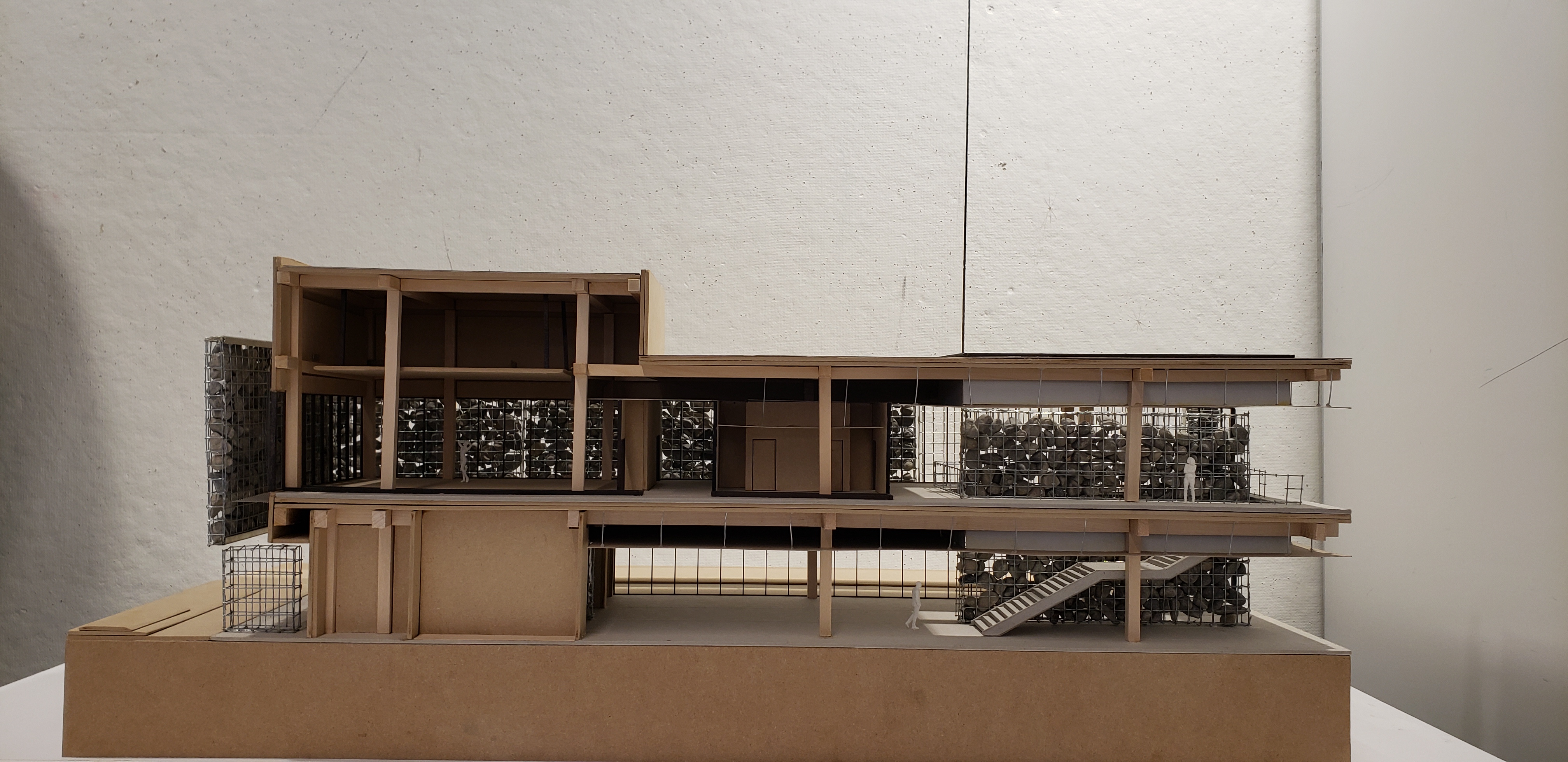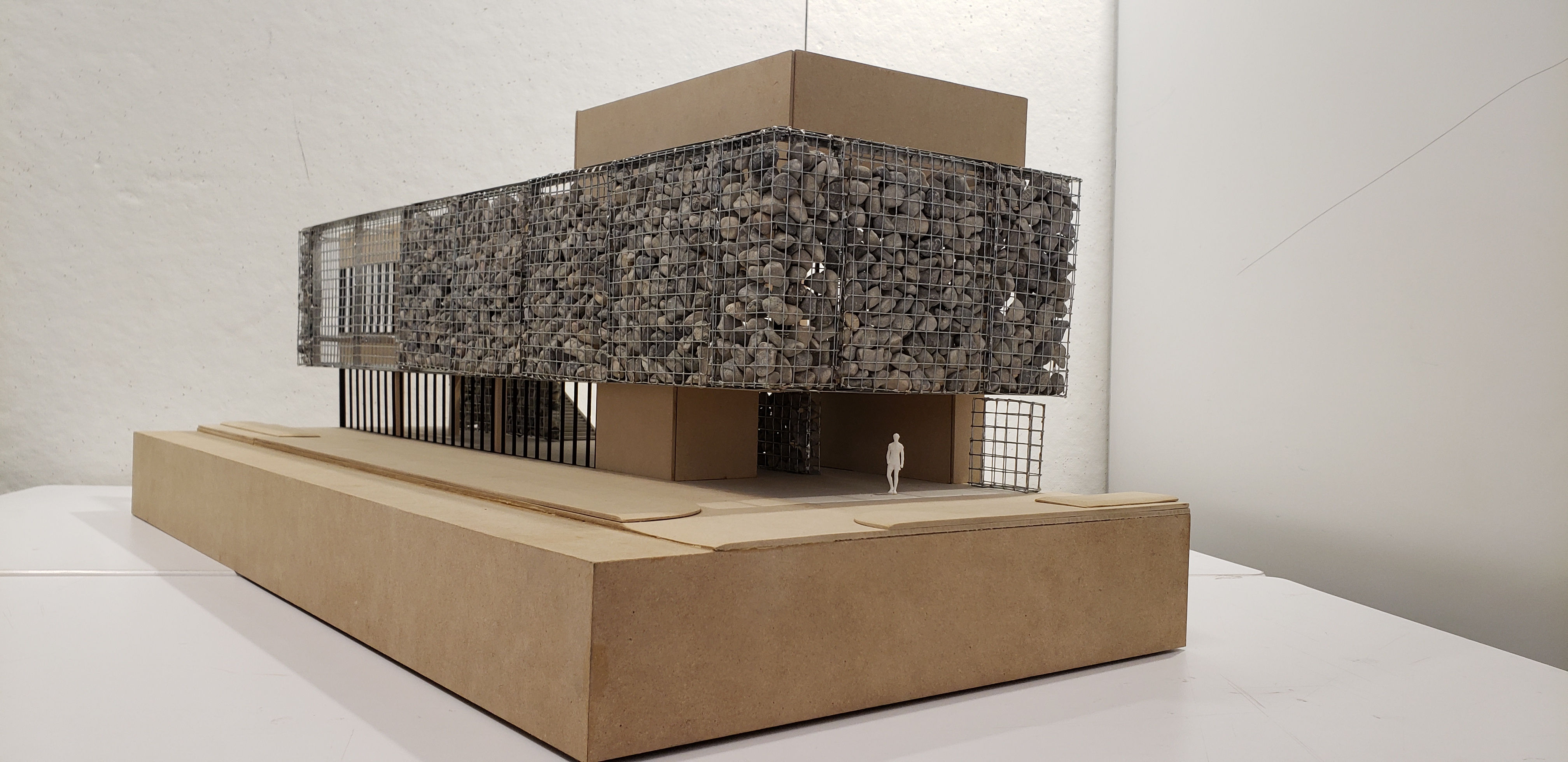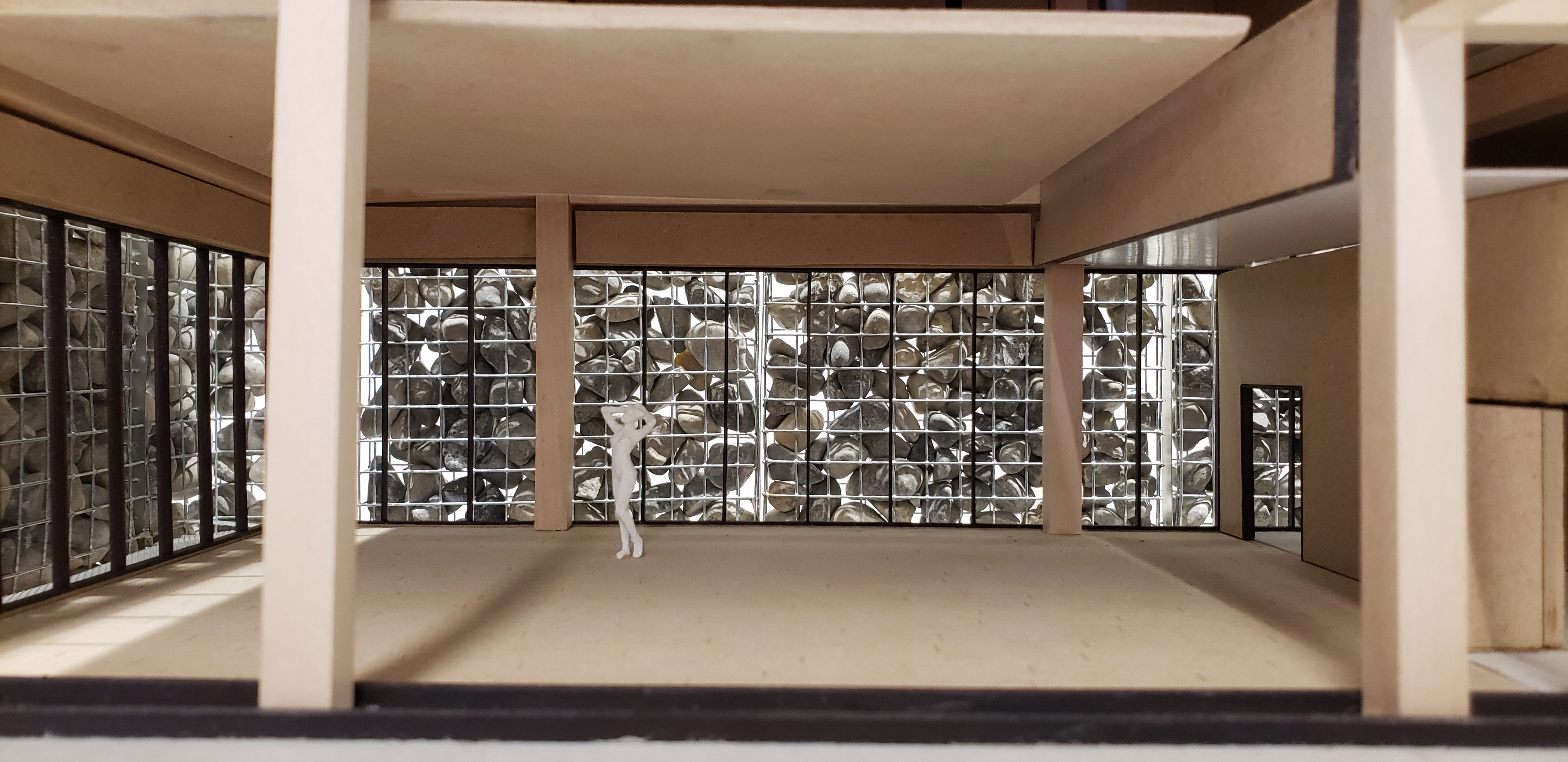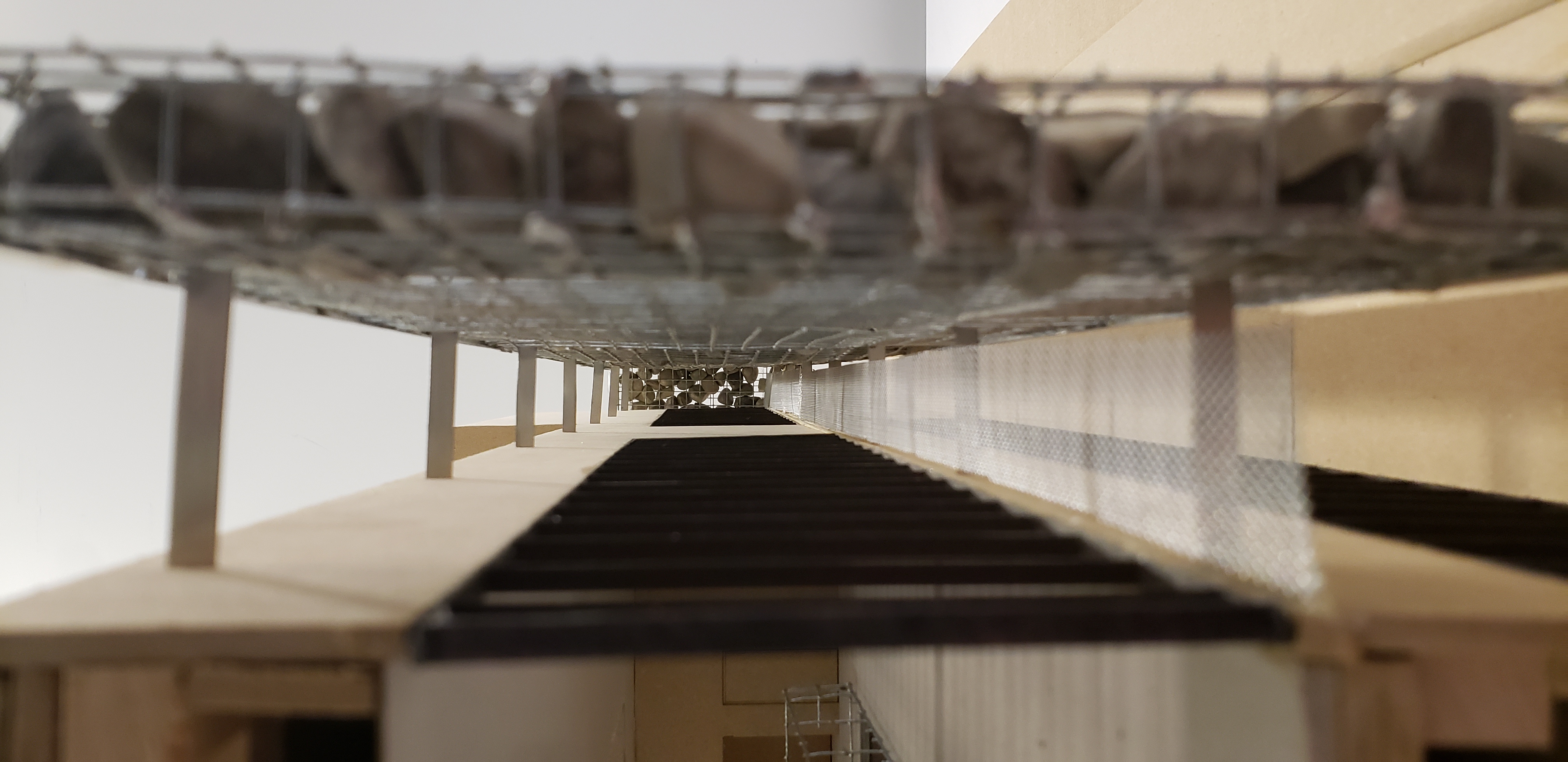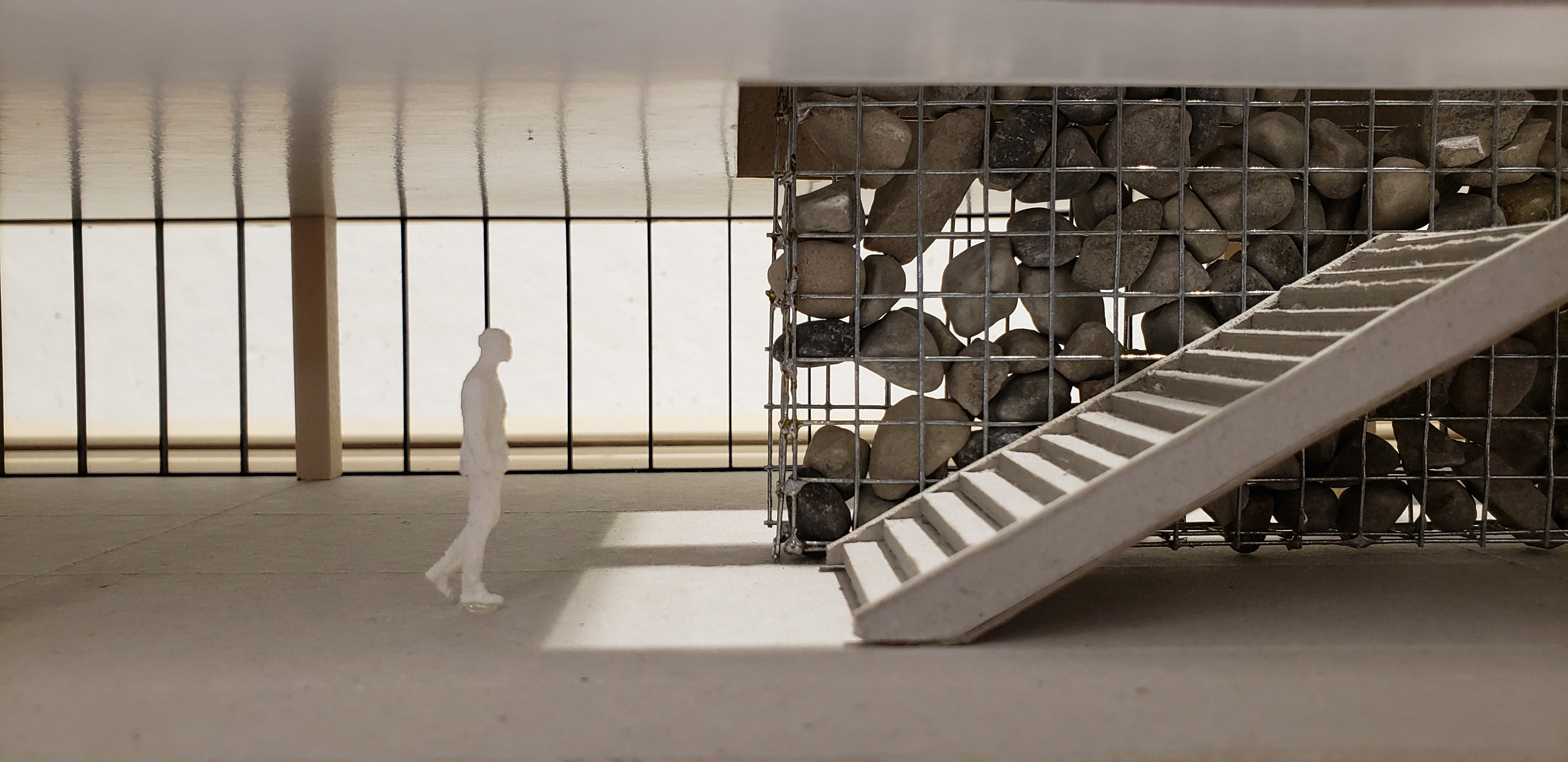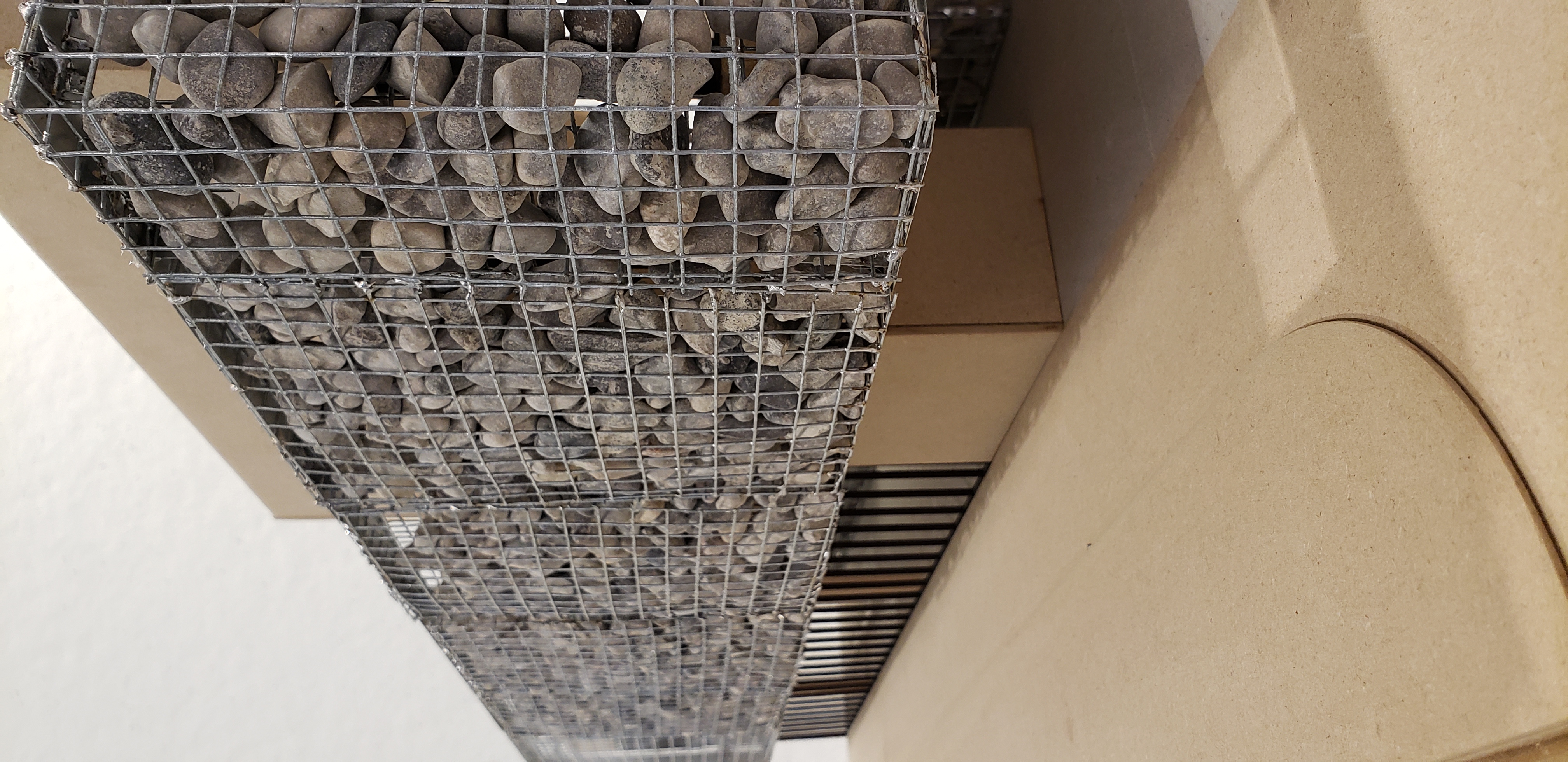UNDERGRADUATE
Cason Micallef—Craig Race Model Award
![]()
Cason Micallef—Craig Race Model Award

About the Award
For a student who demonstrates creativity and technique in the building of the architectural scale model.
Model Description.
The 1:50 scale model of an aquatics centre entry sequence was crafted in a way to express the construction techniques required to construct the proposed design. To which the model is a literal representation of the intended detail of elements. The gabion cages are cantilevered off the facade through a unique steel framework which was meticulously soldered together and snugly fit into the MDF floor plates. The model showcases many building elements that are necessary for a constructible design within a North American context.
Thus, the crafted model becomes a fragment of the proposed design, showcasing the sheer impact of gabion cages cutting throughout the building whilst also being integrated with standard construction techniques. The representation of floor, wall, and facade assemblies work together to create an impactful, yet simple form of architectural expression that is evident throughout the model.
The Gabion.
Gabion cages were at the forefront of the proposed building, becoming grand gestures that would slice, float, sink, or extend into the building and surrounding context. At the entry, the gabion cage is lifted above the occupant and touches at deliberate points to encourage occupant interaction.
For a student who demonstrates creativity and technique in the building of the architectural scale model.
Model Description.
The 1:50 scale model of an aquatics centre entry sequence was crafted in a way to express the construction techniques required to construct the proposed design. To which the model is a literal representation of the intended detail of elements. The gabion cages are cantilevered off the facade through a unique steel framework which was meticulously soldered together and snugly fit into the MDF floor plates. The model showcases many building elements that are necessary for a constructible design within a North American context.
Thus, the crafted model becomes a fragment of the proposed design, showcasing the sheer impact of gabion cages cutting throughout the building whilst also being integrated with standard construction techniques. The representation of floor, wall, and facade assemblies work together to create an impactful, yet simple form of architectural expression that is evident throughout the model.
The Gabion.
Gabion cages were at the forefront of the proposed building, becoming grand gestures that would slice, float, sink, or extend into the building and surrounding context. At the entry, the gabion cage is lifted above the occupant and touches at deliberate points to encourage occupant interaction.

