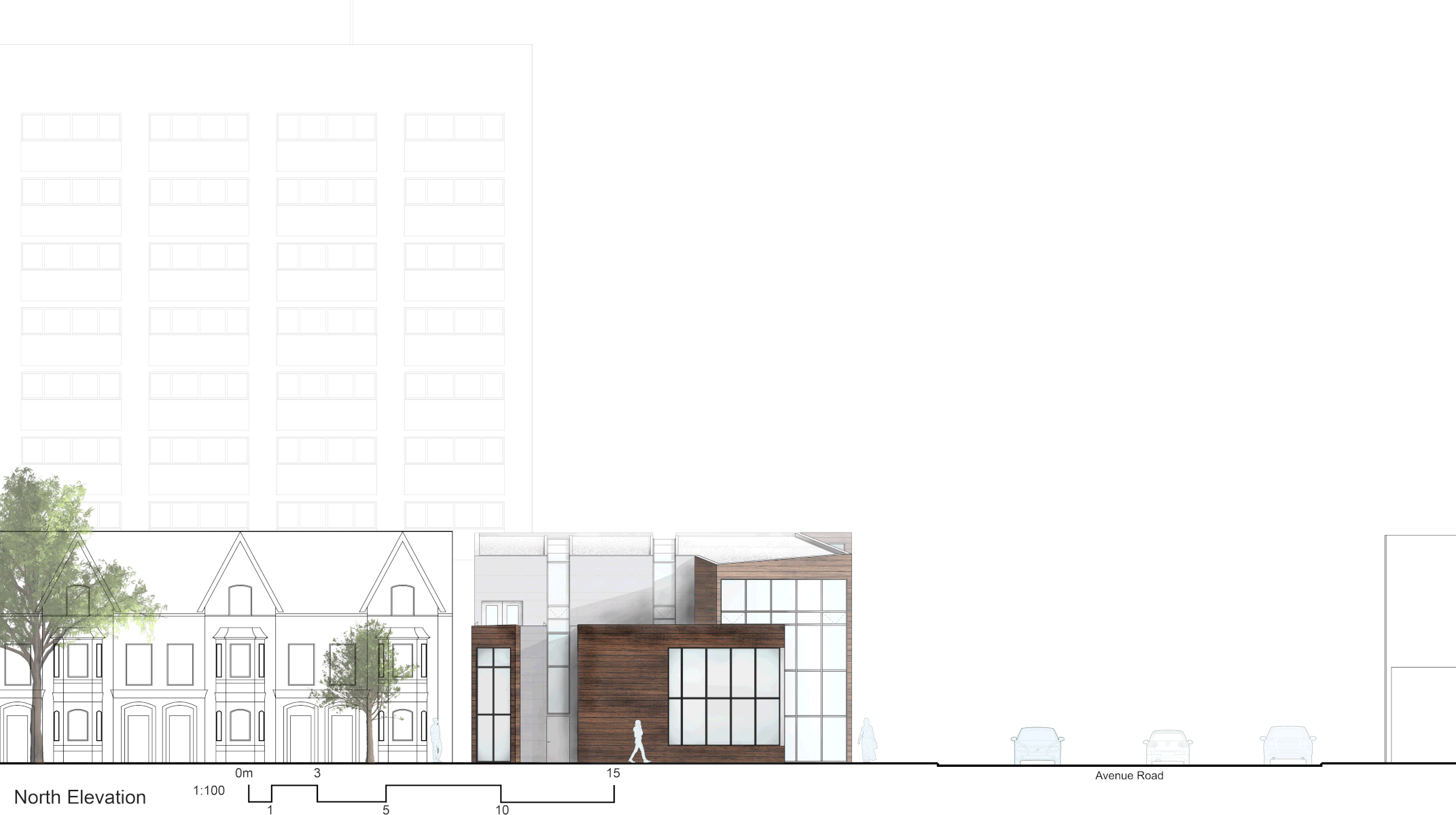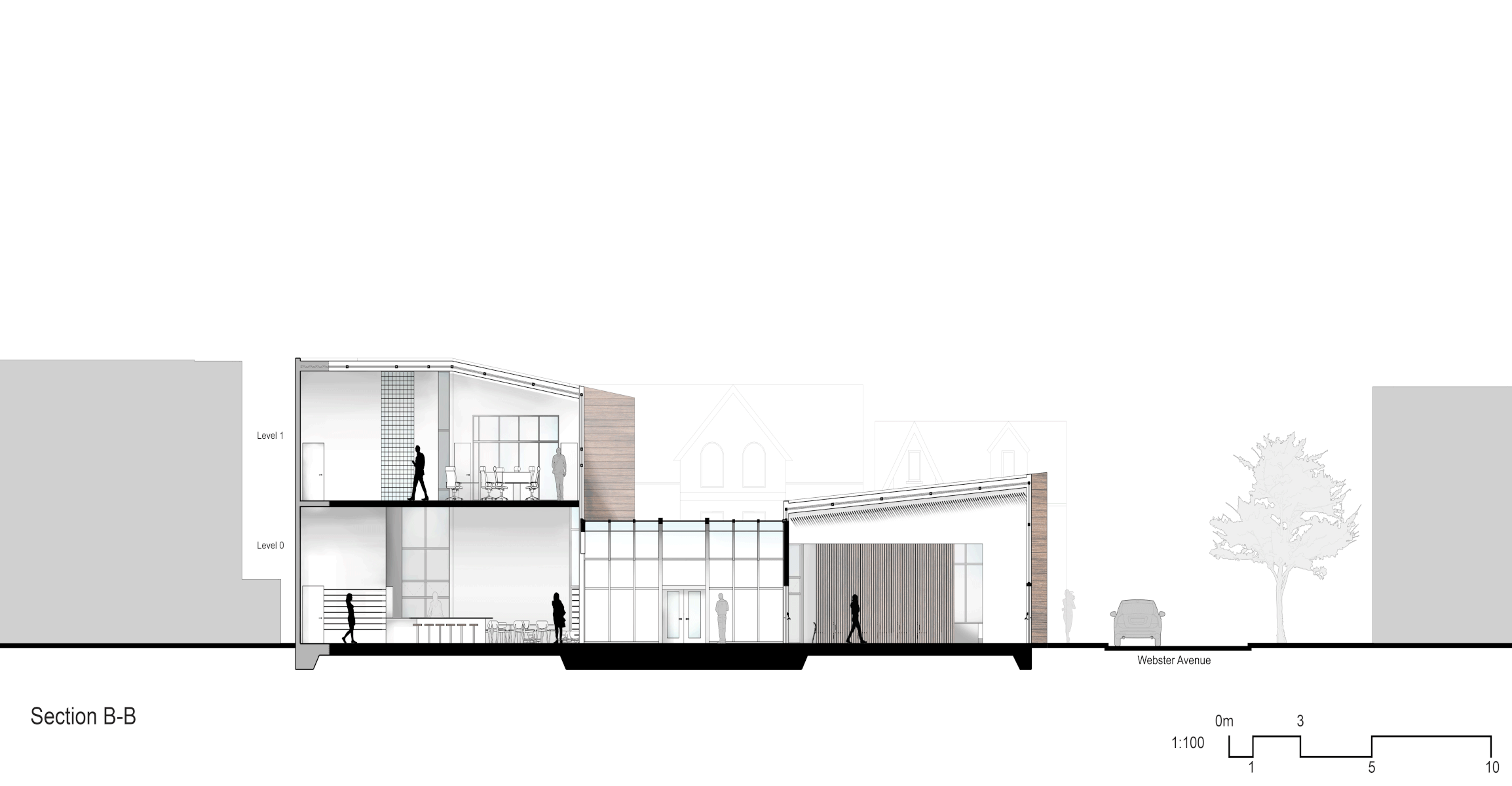Cason Micallef —Ledcor Architecture Scholarship
About the Award
For overall academic excellence and excellence in technical courses.
The main area of focus throughout the design, which is seen in the contextual plan is the emphasis on view and placement. When traveling throughout the space, the form of the building guides viewers into central voids. The central courtyard area is further influenced by the placement of stone tiling which floods the extrusions.
To capture the essence of the heritage within the adjacent site, glazings are directed towards main areas of movement (Avenue Road and Tranby Avenue).
The thought of movement is further expressed in the protruding staircase which jets out of the café massing. Covered in vertical glazings, the activity between floors is further showcased.







Connection is obtainable through movement.
The thought of separation and connection throughout the design is further achieved with two spanning skylights that wrap around a portion of the building. These two massive skylights allow light to flow through the spaces in such a way that a sense of journey is being introduced to the viewers. Not only do the glazings allow a sense of pathfinding, but they direct the viewers’ eyes upward towards the sky and allow the opportunity to view the surrounding buildings and trees.
The true connection between exterior and interior is further endorsed through, the central median area which includes a balcony that opens out towards the courtyard and glazing which connects the two prominent separate massings. The continual influence through direction and movement allow the mind and body to navigate throughout each space.

The warmth of wood is continuously pulled throughout the floor, partition wall and ceiling to protect the speaker from the exposed sun and give the viewers a feeling of relaxation when entering the space as well as watching the performers.


