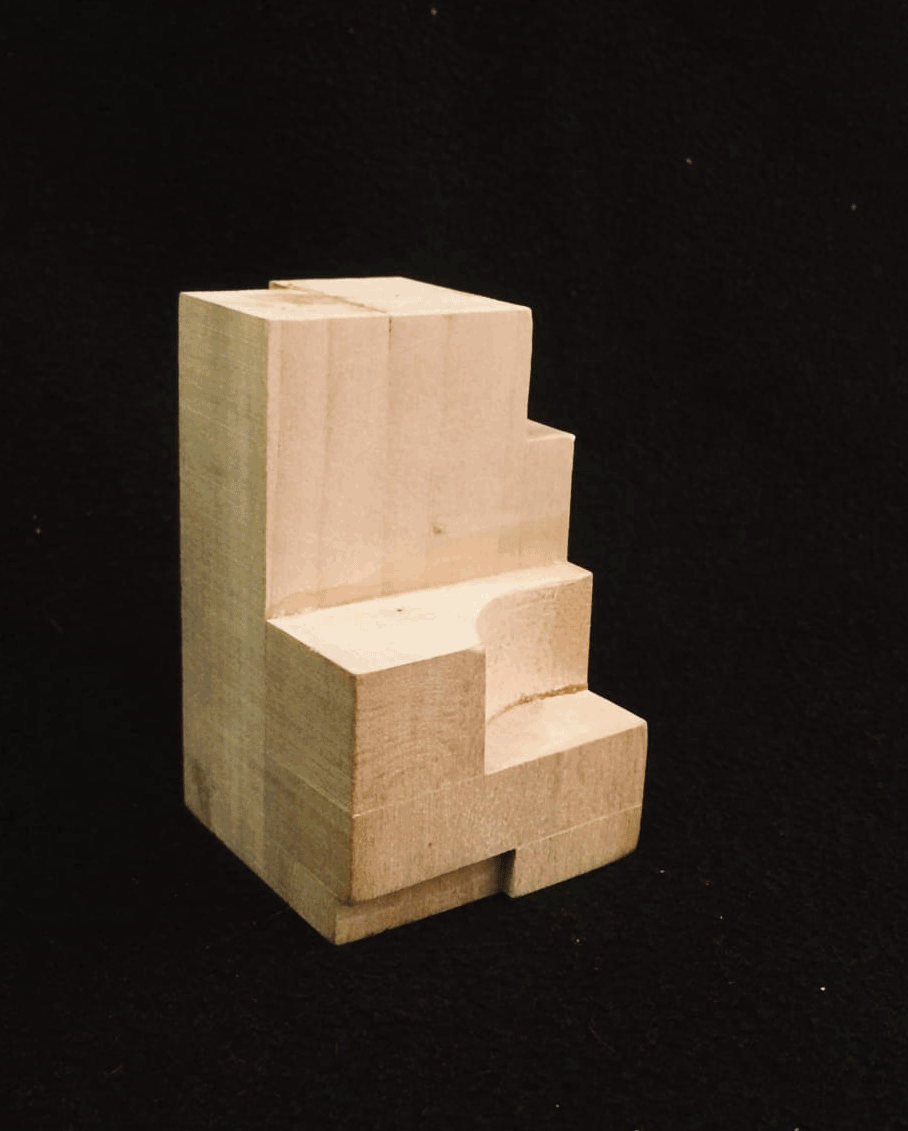CHLOE JOUABLE JOSSA
Centre for Architectural Innovation & Entrepreneurship
Climate change is a fundamental problem of our time. As climate change exacerbates, the intensity of natural disasters, disease outbreaks and human crises such as poverty, famine and mass migration does as well.
Offering a lighter carbon footprint to its counterparts, wood provides a rapid, renewable and sustainable building resource. In fact, wood is the only building material that grows by the power of the sun and has the ability to sequester carbon. With countries around the world turning their focus to mass timber design, the mass timber movement has become a global one.
This option studio will explore the current innovations and trends in mass timber construction. It will examine case studies from around the world, and will apply this knowledge to a design project focused in an urban environment. Secondly, it will explore the processes of engineered mass timber solutions including the design consideration necessary for prefabrication and the advantages it offers. Lastly, it will touch upon how these processes lend itself to transcending possibilities in both northern rural and urban environments.
Practices of sustainable design and the impact that natural materials can have on health and wellness will be inherent in the design principles as the studio explores opportunities using mass timber as the main building material.
Architecture focuses on the creation of spaces and the
relationship between the full and the void that flows from them. It seems then
essential for a future school of Architecture to link the elements of its
program to create a dynamic interaction of users and highlight its connectivity
in every scales. The project of the Centre for Architectural Innovation and
Entrepreneurship is based on the desire to create a new School of Architecture
more connected to the professional world and oriented towards sustainable
development and innovation. The School of Architecture would then become a
complete training centre based on the connectivity of the building, both on a
humanly and spatially plan. The aim of the project is to offer a school that
interacts with the surrounding public spaces, (thus enhancing the value of the
students’ work and Ryerson’s education) but also a school that encourages the
creative and entrepreneurial spirit.
Thus, the first intention of the project is to facilitate and encourage the interconnection between the different spaces, around an atrium from the 2nd basement to the 12th floor. The entire program takes place around this atrium, inhabited by a monumental staircase, allowing a visual and spatial connection. In addition to the numerous open spaces, informal work and rest areas punctuate the program and allow for a better user experience. The shape of the building is composed of two volumes. The heart of the atrium catches the natural light from a huge curved glazed wall, which symbolizes the connectivity and interaction. The curves are very present in the project’s overall design and symbolize connectivity with the city. One of the main objectives was also to give to every rooms (even the informal spaces) a good view on the outside to connect the users with the rest of the city. There is many informal spaces to invite people to connect with each other.
Thus, the first intention of the project is to facilitate and encourage the interconnection between the different spaces, around an atrium from the 2nd basement to the 12th floor. The entire program takes place around this atrium, inhabited by a monumental staircase, allowing a visual and spatial connection. In addition to the numerous open spaces, informal work and rest areas punctuate the program and allow for a better user experience. The shape of the building is composed of two volumes. The heart of the atrium catches the natural light from a huge curved glazed wall, which symbolizes the connectivity and interaction. The curves are very present in the project’s overall design and symbolize connectivity with the city. One of the main objectives was also to give to every rooms (even the informal spaces) a good view on the outside to connect the users with the rest of the city. There is many informal spaces to invite people to connect with each other.
The movement through the building is a ride that conforms to the idea that the physical nature of the Unity Centre no longer needs to be restricted by traditional design standards, allowing for moulding of the architecture purely for user experience.


The structure is a membrane that shapes according to the youth’s emotional capacity, becoming ’a womb;’ from which a new understanding of emotion emerges. The four main spaces exhibit the most commonly encountered emotions: frustration, fear, melancholy and joy.








