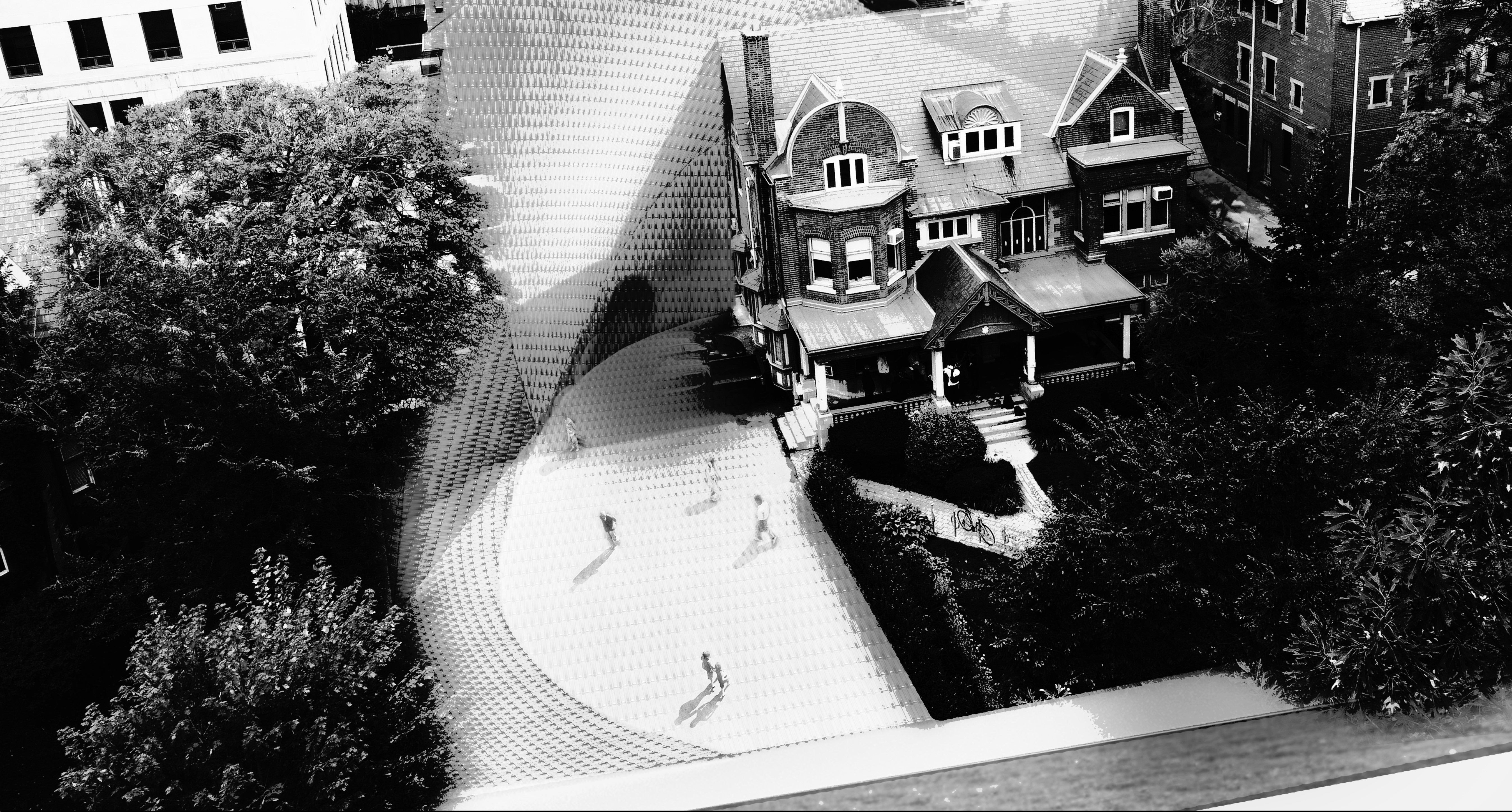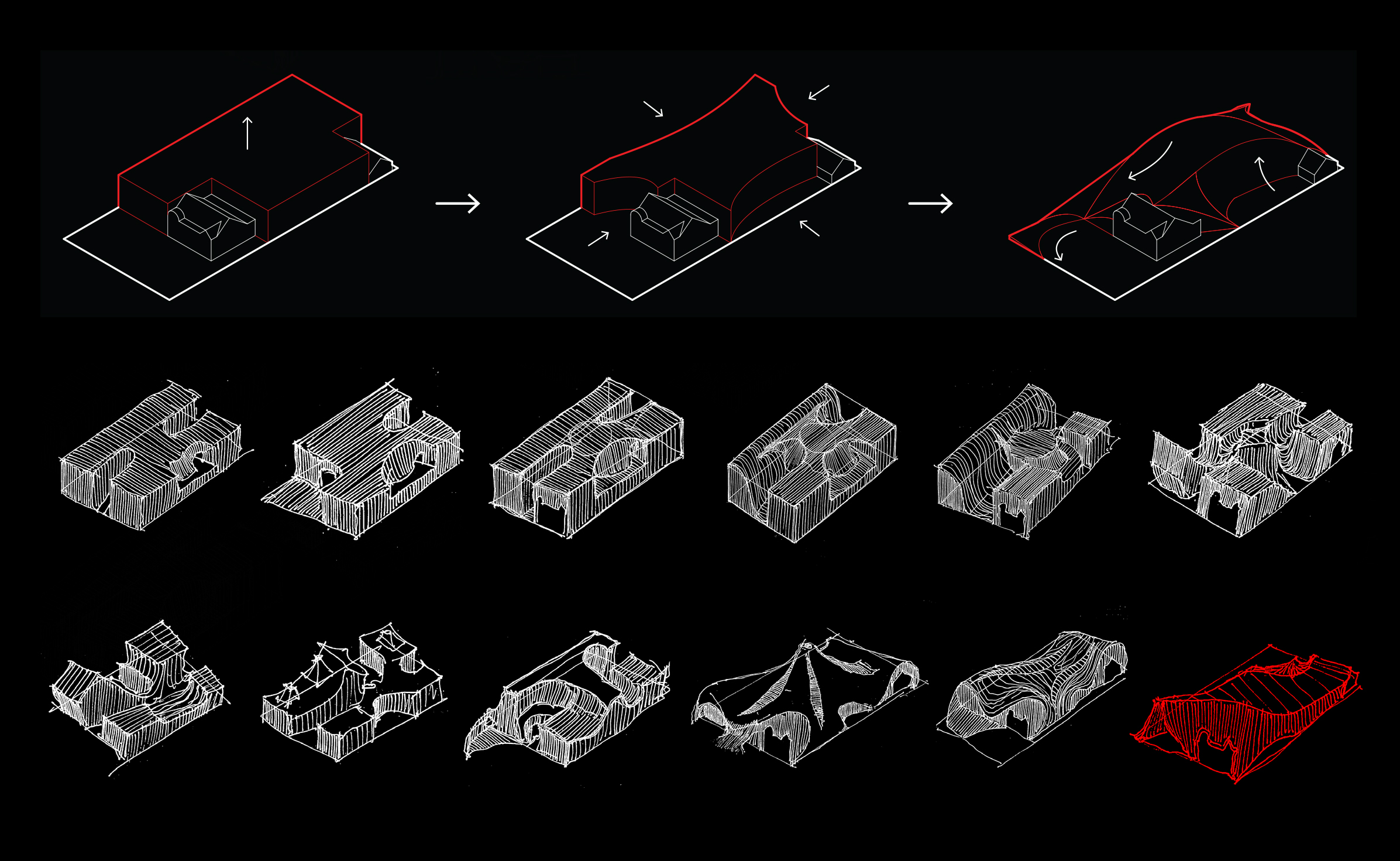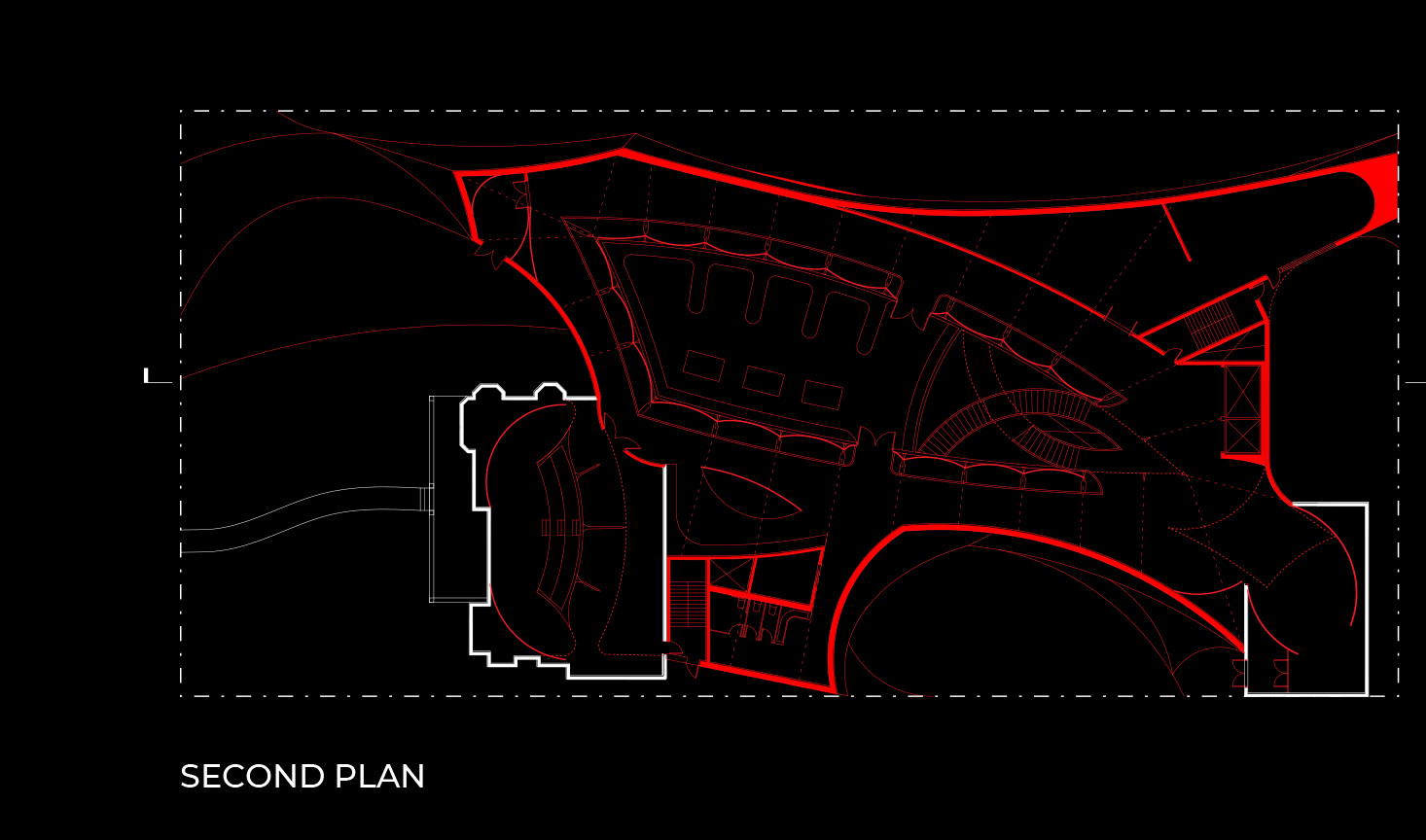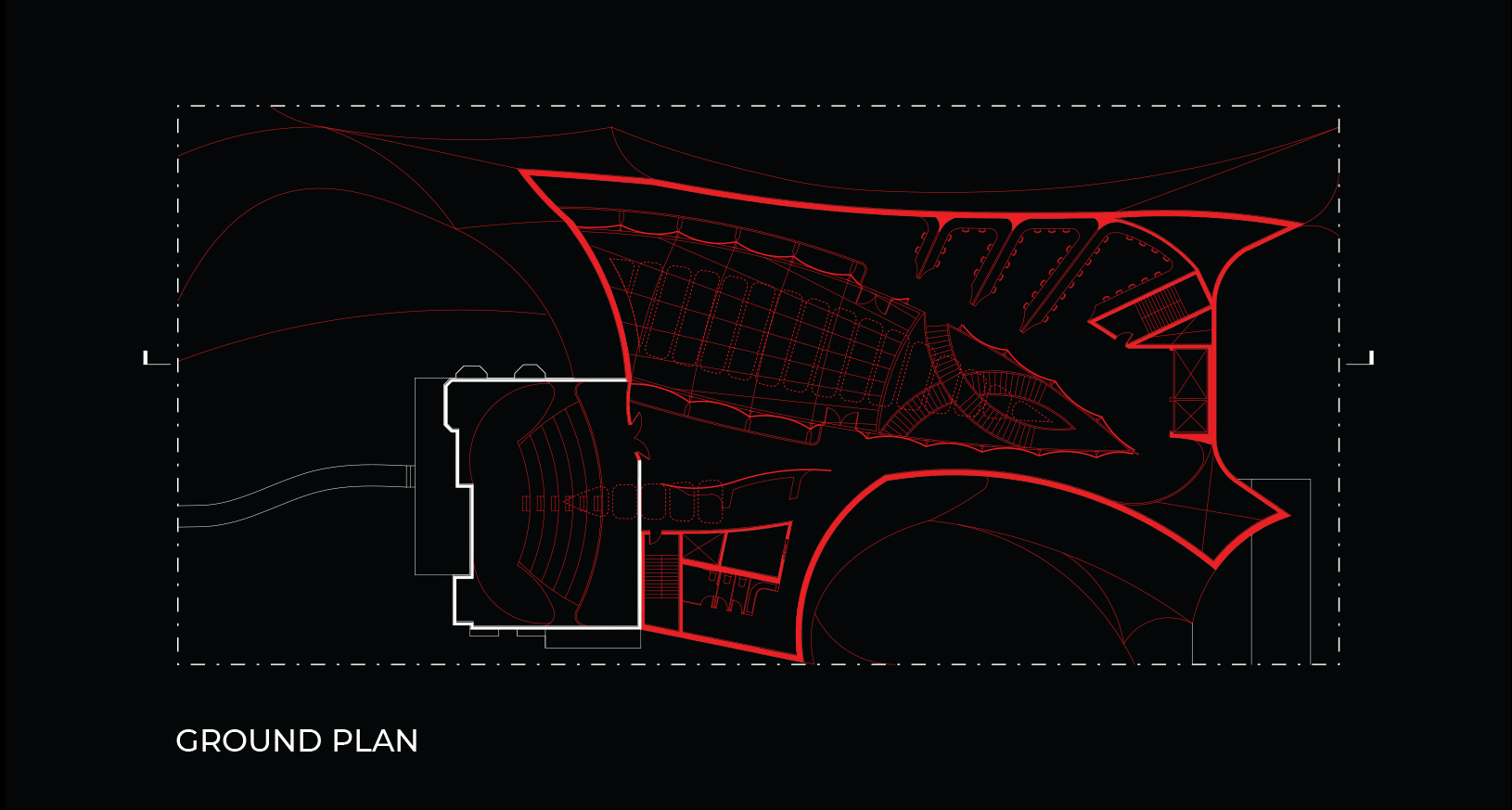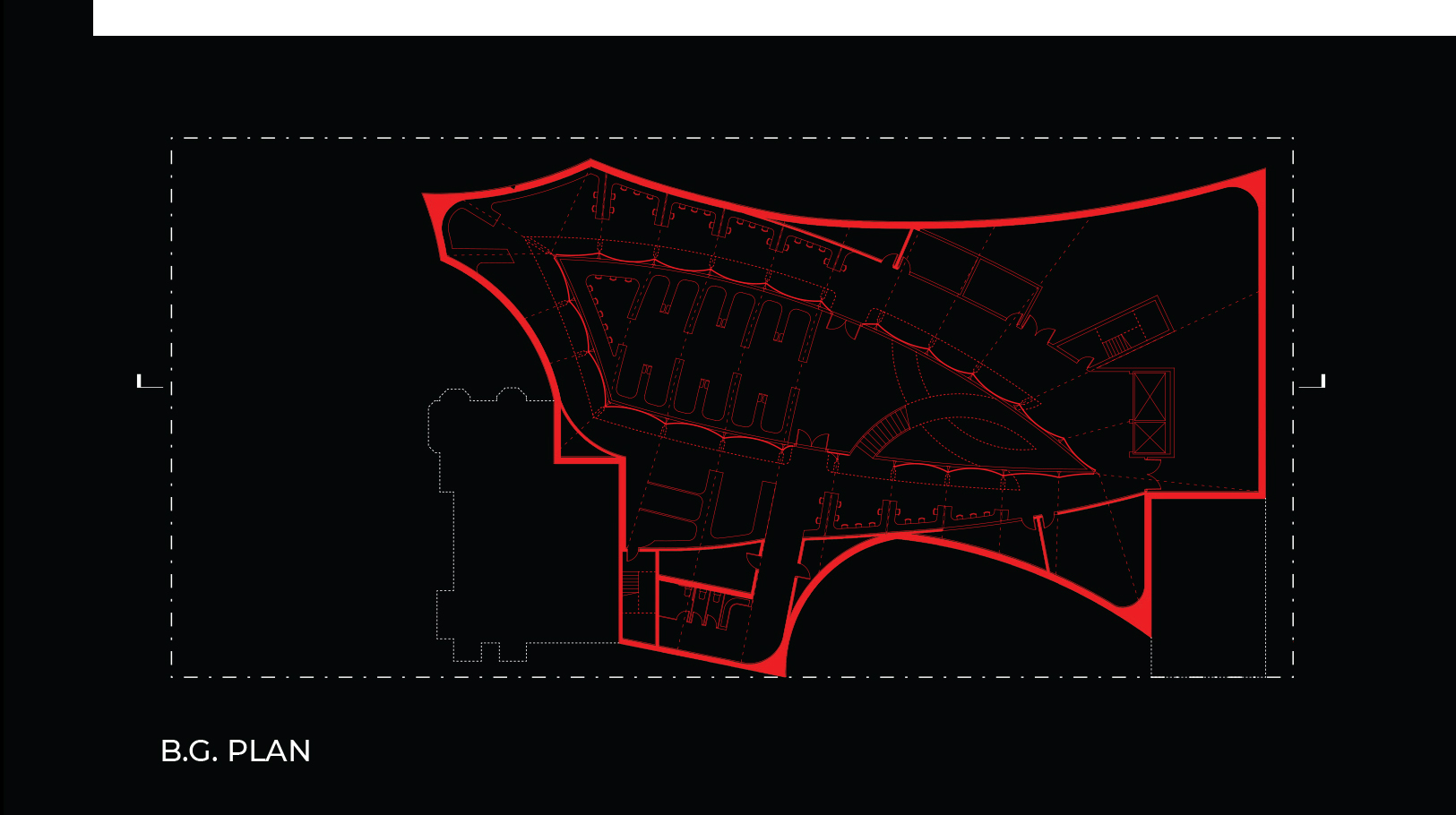Christian Maidankine
The Architecture Museum, Form, Content and Meaning:
The Architecture Museum, Form, Content and Meaning:
Architecture Institution
This project has been developed as an institution for architecture rather than an architecture museum. It is a place where students, professionals and the public can all come to work and learn. The makerspace, digital labs, research spaces are all integral in the experience of the building, and just like the practice of architecture, users will continuously move between the program.
Material was a way to relate this new building to its surrounding context and existing heritage structures. Glazed terra cotta tiles achieved this while maintaining a unique identity within this context.
The program of the building caters towards those who are interested in and practicing design. As people enter the building, they weave through the steel structure and stretched canvas. Much of the core program is situated in the central volume, and on the ground floor that space makes up the workshop and makerspace. This is where users can build and realize their ideas that have been developed from the other program in the building.
In the end this design is intended for designers. It provides them the space to research, develop, and discuss ideas on architecture and related fields, but also gives them the opportunity to realize them in built form as well.
Material was a way to relate this new building to its surrounding context and existing heritage structures. Glazed terra cotta tiles achieved this while maintaining a unique identity within this context.
The program of the building caters towards those who are interested in and practicing design. As people enter the building, they weave through the steel structure and stretched canvas. Much of the core program is situated in the central volume, and on the ground floor that space makes up the workshop and makerspace. This is where users can build and realize their ideas that have been developed from the other program in the building.
In the end this design is intended for designers. It provides them the space to research, develop, and discuss ideas on architecture and related fields, but also gives them the opportunity to realize them in built form as well.


