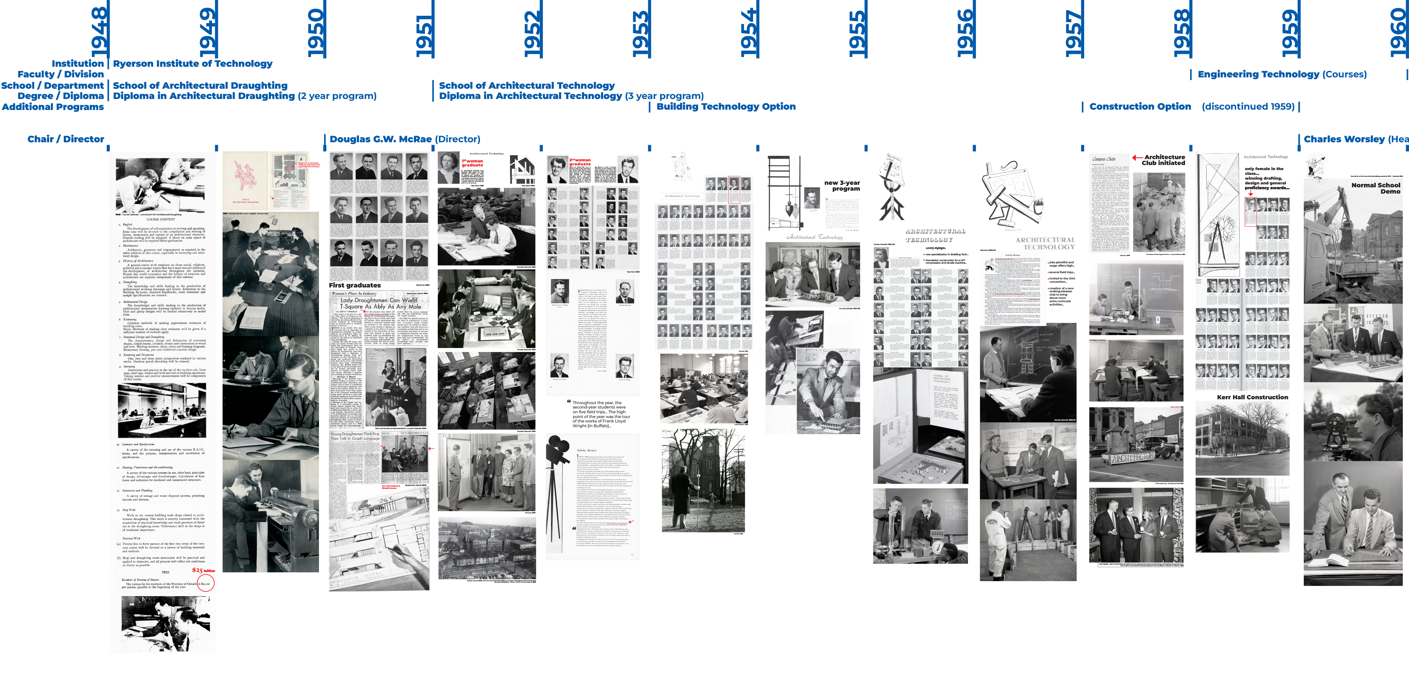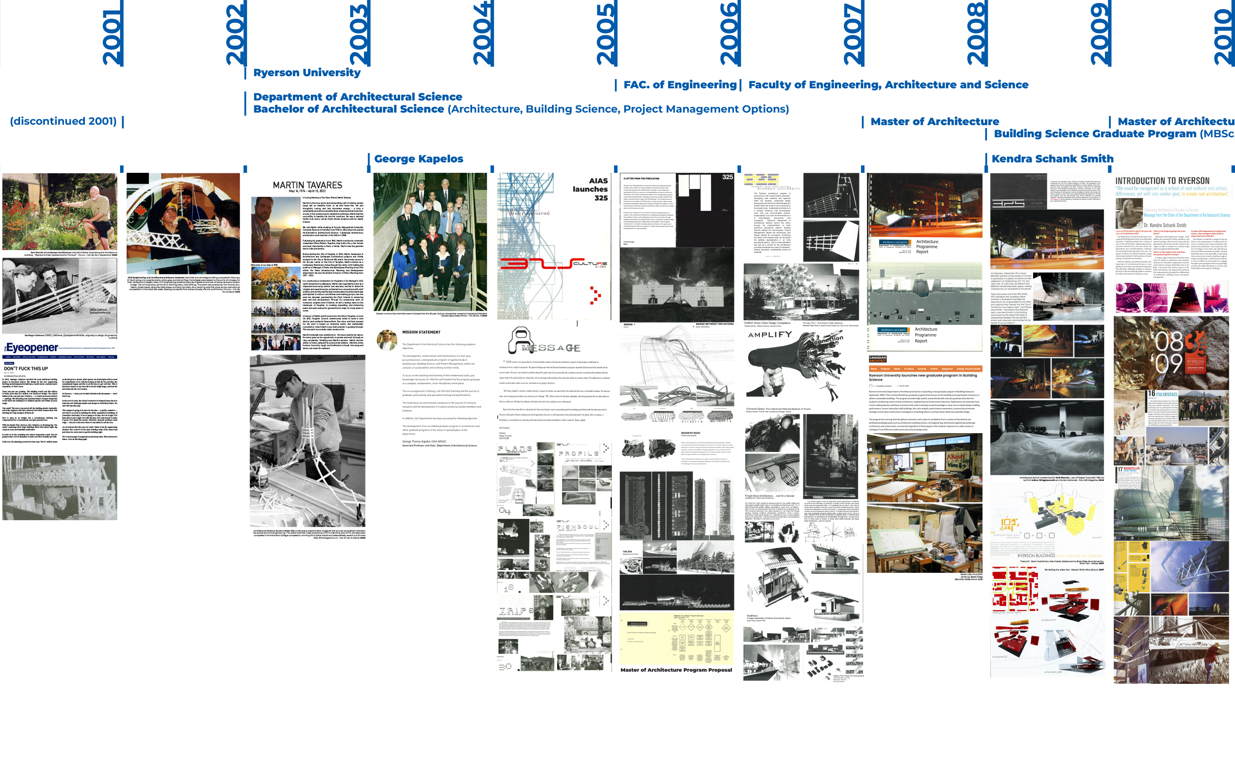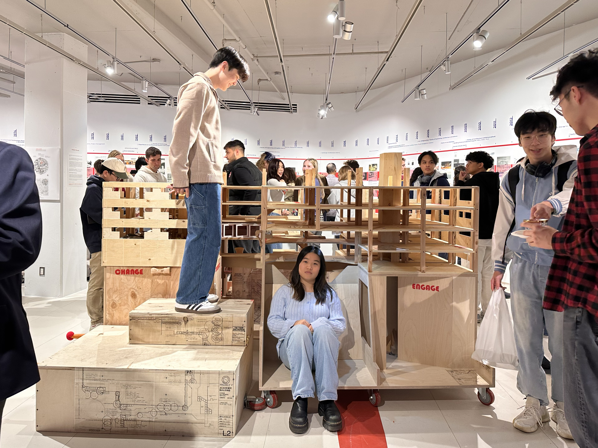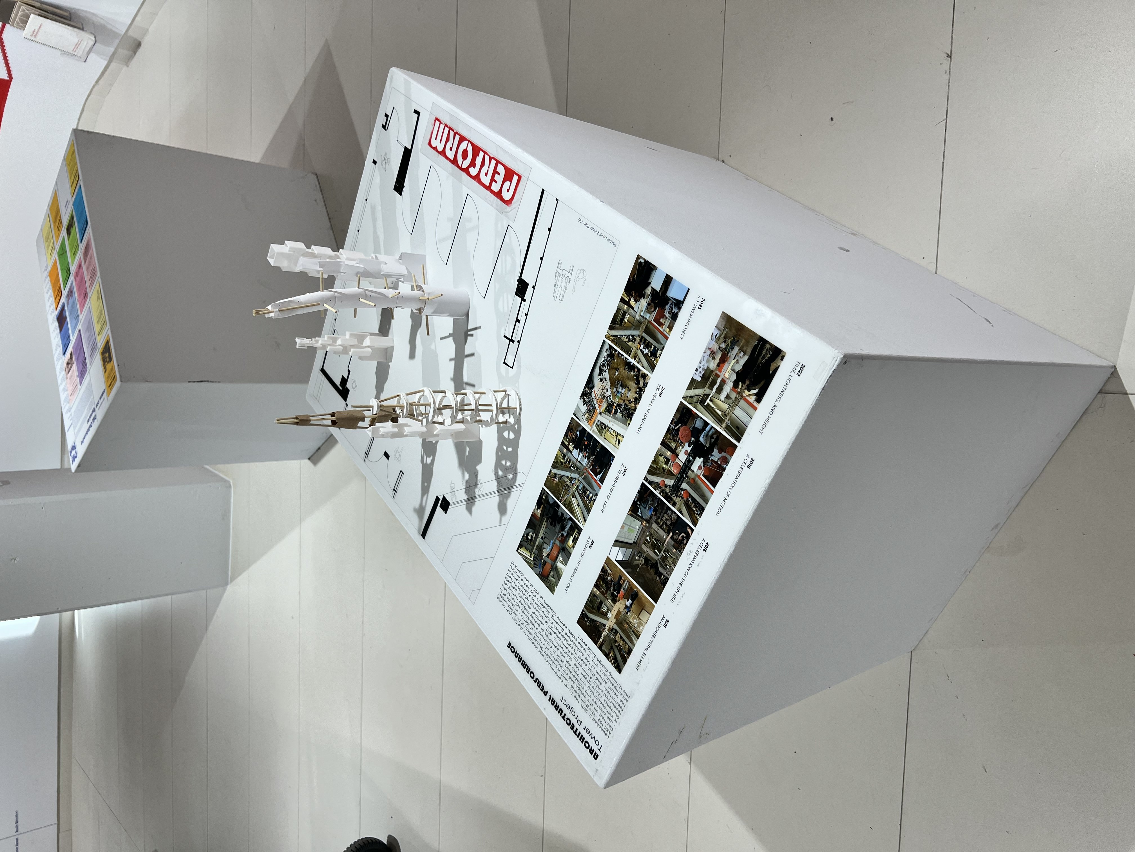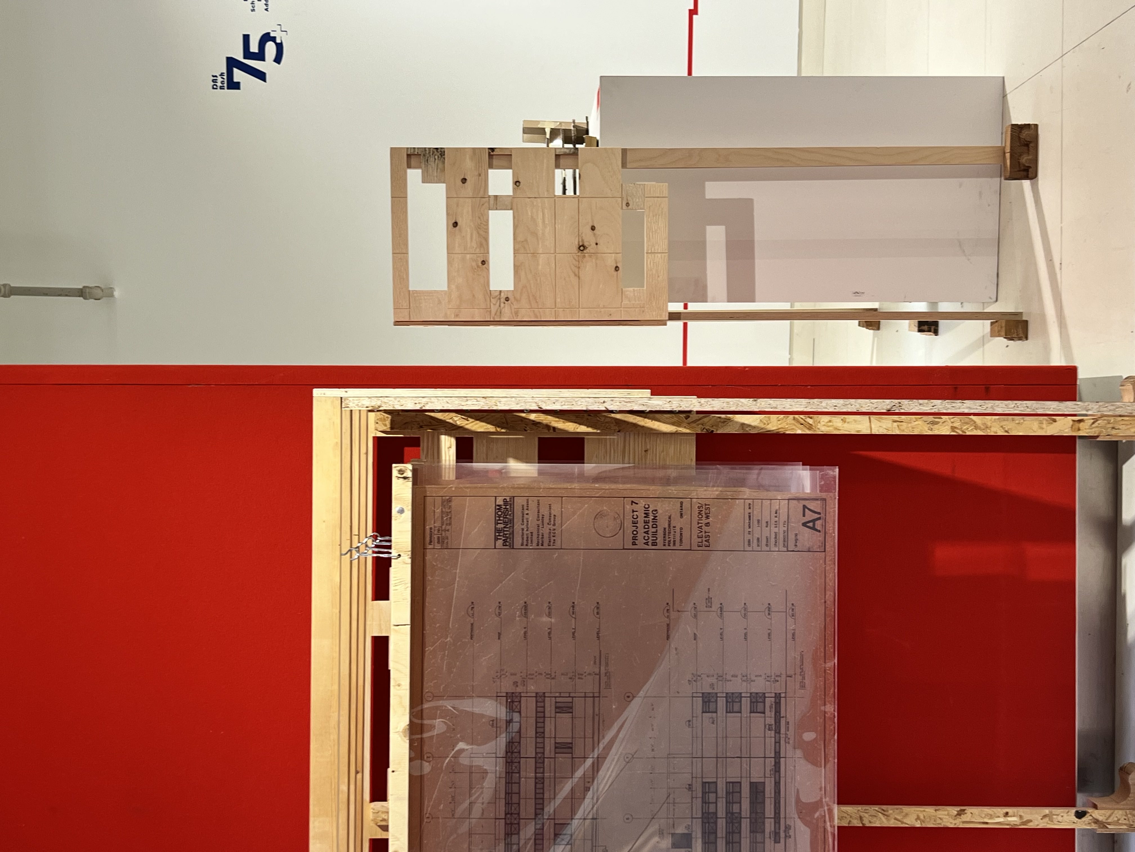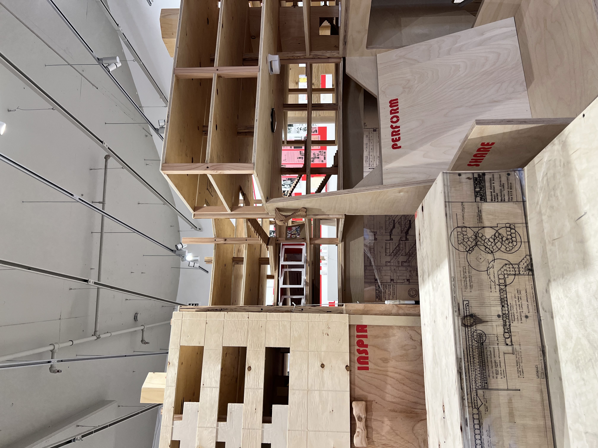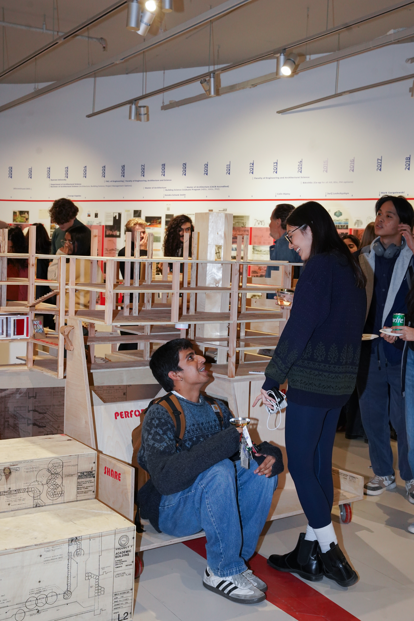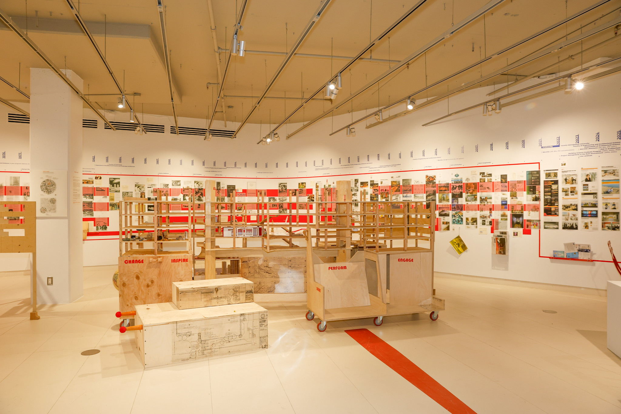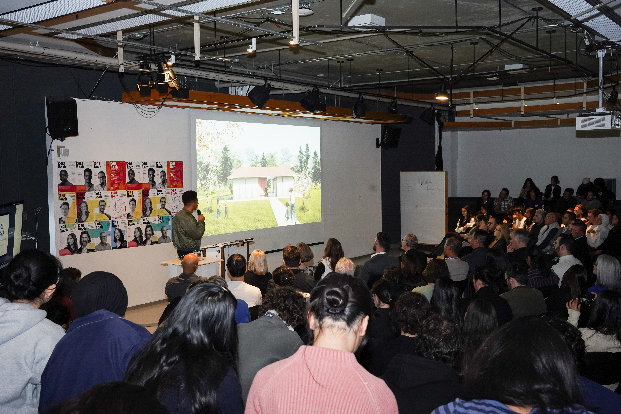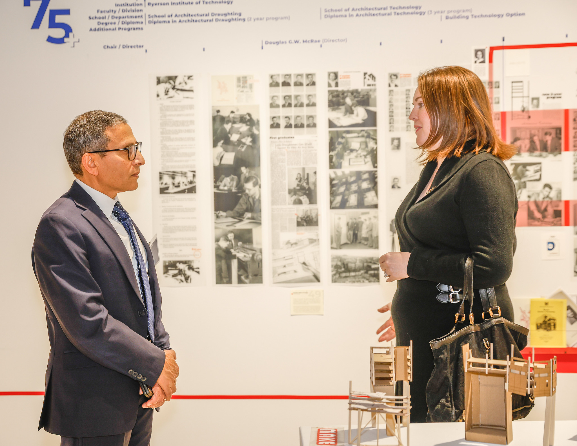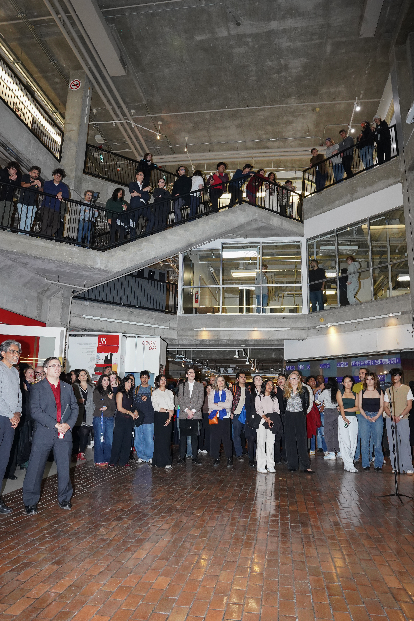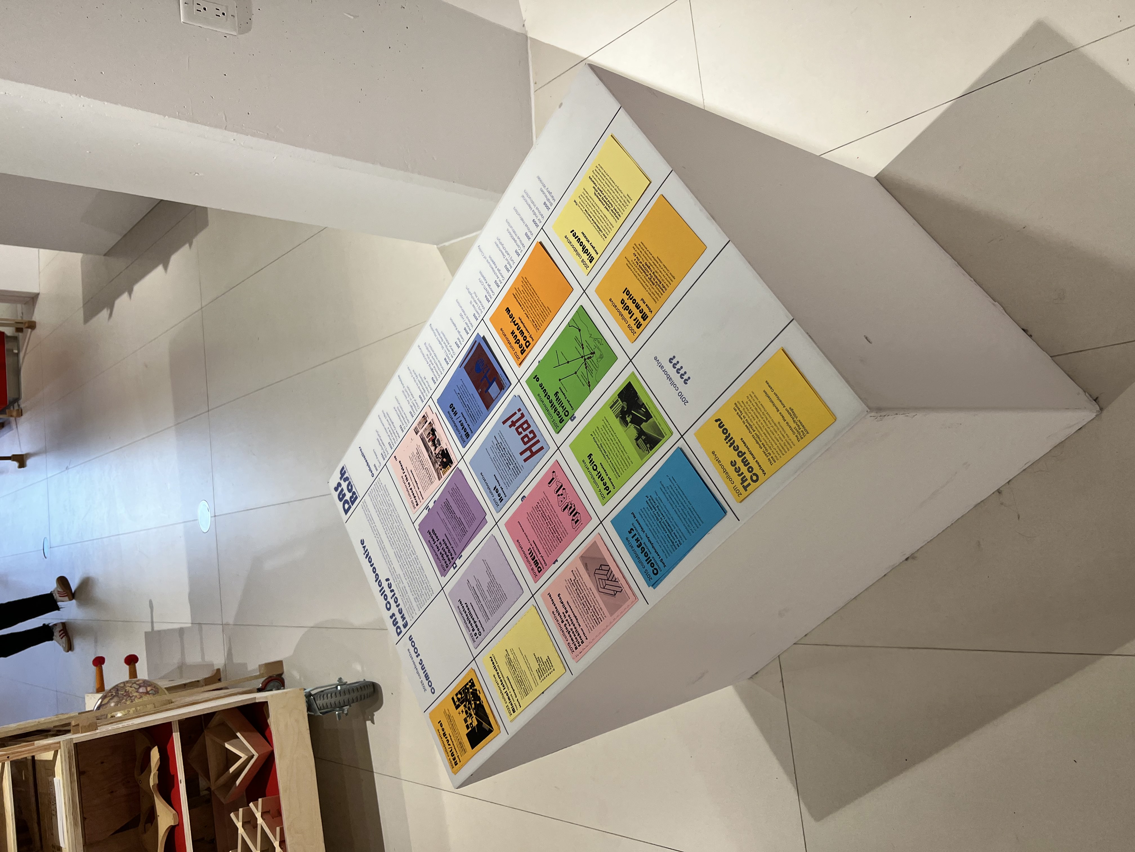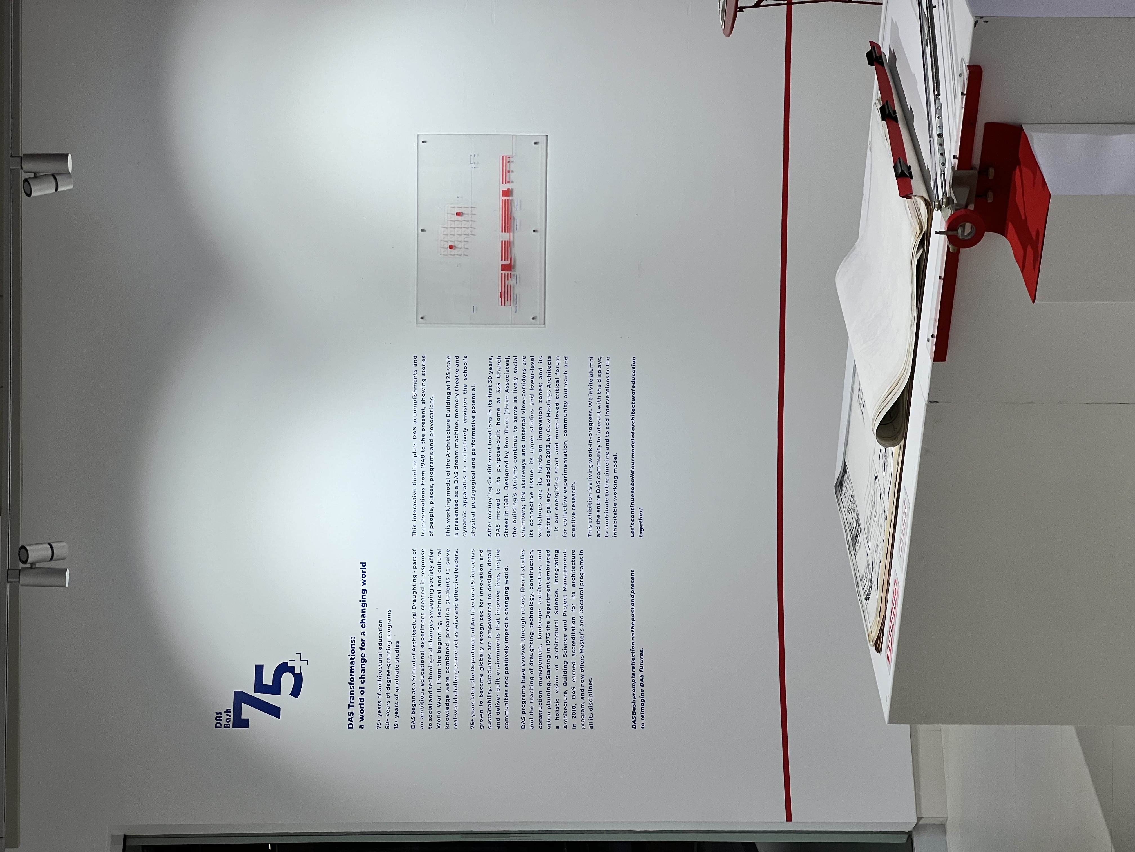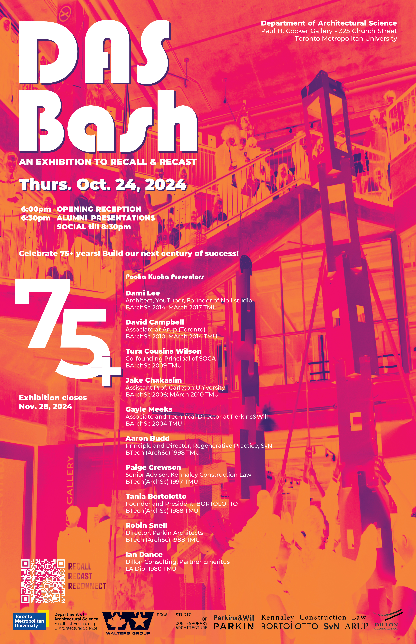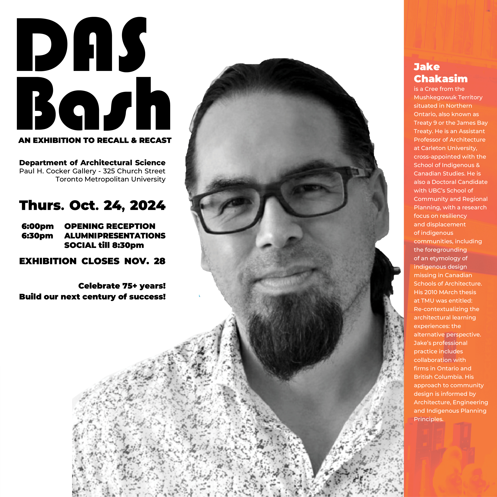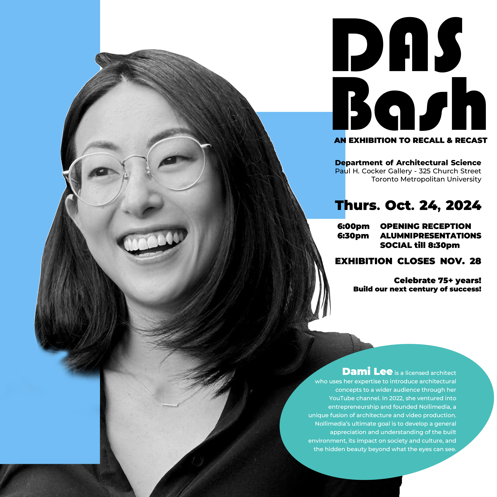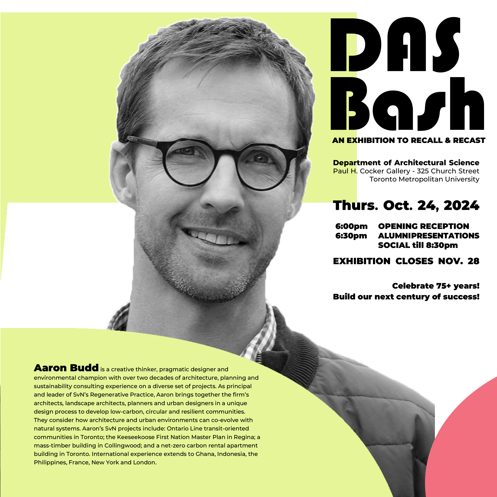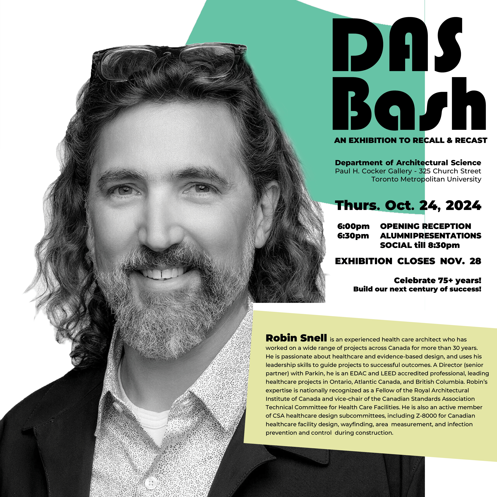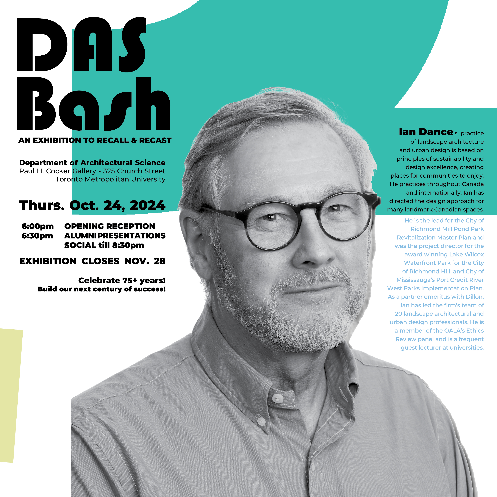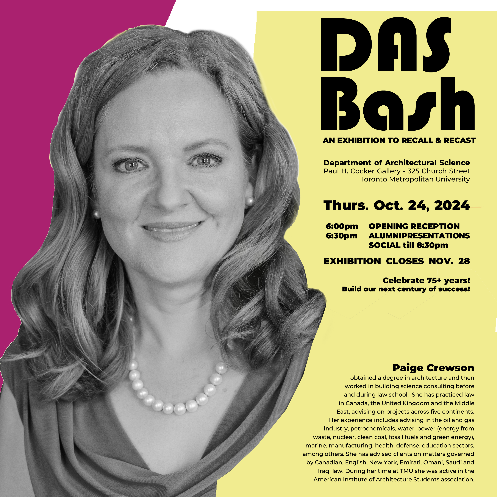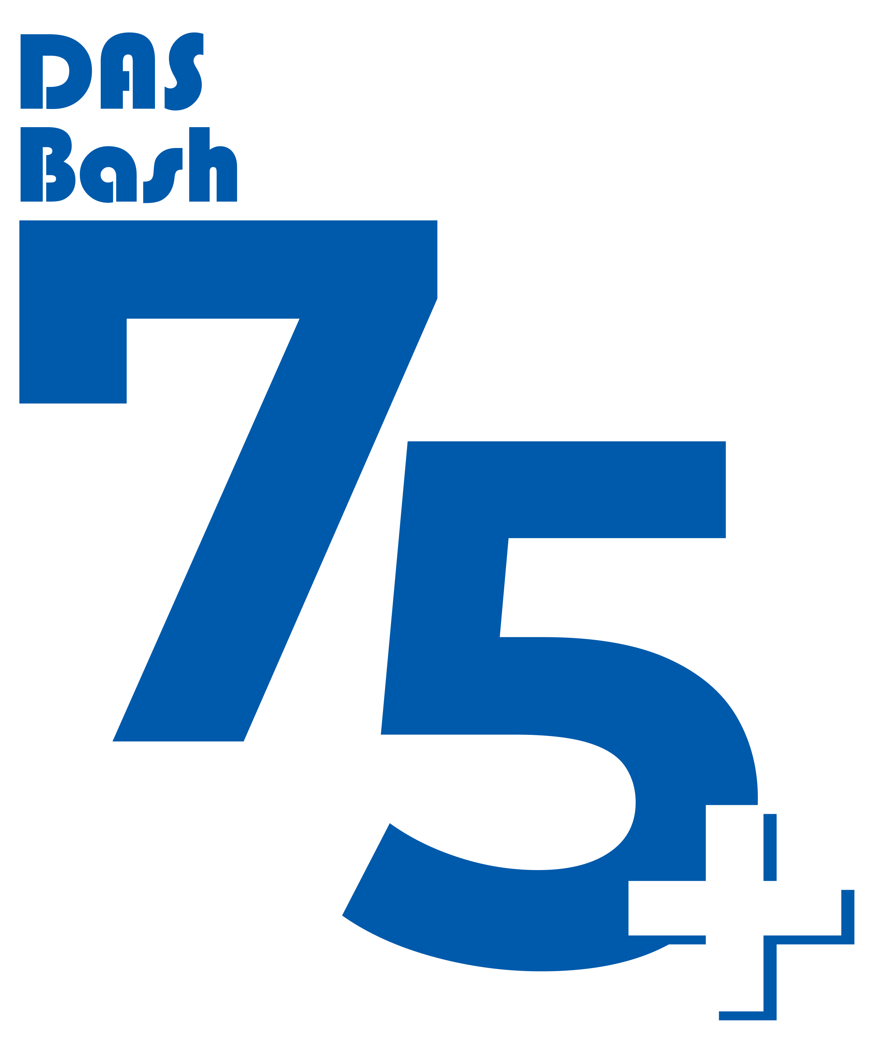
DAS Transformations:
a world of change for a changing world
75+ years of architectural education
50+ years of degree-granting programs
15+ years of graduate studies

DAS began as a School of Architectural Draughting - part of an ambitious educational experiment created in response to social and technological changes sweeping society after World War II. From the beginning, technical and cultural knowledge were combined, preparing students to solve real-world challenges and act as wise and effective leaders.
75+ years later, the Department of Architectural Science has grown to become globally recognized for innovation and sustainability. Graduates are empowered to design, detail and deliver built environments that improve lives, inspire communities and positively impact a changing world.
DAS programs have evolved through robust liberal studies and the teaching of draughting, technology, construction, construction management, landscape architecture, and urban planning. Starting in 1973 the Department embraced a holistic vision of Architectural Science, integrating Architecture, Building Science and Project Management.
In 2010, DAS earned accreditation for its architecture program, and now offers Master’s and Doctoral programs in all its disciplines.
DAS Bash prompts reflection on the past and present to reimagine DAS futures.
A multi-layered timeline plots DAS accomplishments and transformations from 1948 to 2025, showing stories of people, places, programs and provocations.
A working model of the Architecture Building at 1:25 scale performed as a DAS dream machine, memory theatre and dynamic apparatus to collectively envision the school’s physical, pedagogical and performative potential.
After occupying six different locations in its first 30 years, DAS moved to its purpose-built home at 325 Church Street in 1981. Designed by Ron Thom (Thom Associates), the building’s atriums continue to serve as lively social chambers; the stairways and internal view-corridors are its connective tissue; its upper studios and lower-level workshops are its hands-on innovation zones; and its central gallery – added in 2013, by Gow Hastings Architects – is our energizing heart and much-loved critical forum for collective experimentation, community outreach and creative research.
This exhibition is a living work-in-progress. We invite alumni and the entire DAS community to interact with the displays, to contribute to the timeline and to add interventions to the inhabitable working model.
Let’s continue to build our model of architectural education together!
- Lisa Landrum, DAS Chair
A working model of the Architecture Building at 1:25 scale performed as a DAS dream machine, memory theatre and dynamic apparatus to collectively envision the school’s physical, pedagogical and performative potential.
After occupying six different locations in its first 30 years, DAS moved to its purpose-built home at 325 Church Street in 1981. Designed by Ron Thom (Thom Associates), the building’s atriums continue to serve as lively social chambers; the stairways and internal view-corridors are its connective tissue; its upper studios and lower-level workshops are its hands-on innovation zones; and its central gallery – added in 2013, by Gow Hastings Architects – is our energizing heart and much-loved critical forum for collective experimentation, community outreach and creative research.
This exhibition is a living work-in-progress. We invite alumni and the entire DAS community to interact with the displays, to contribute to the timeline and to add interventions to the inhabitable working model.
Let’s continue to build our model of architectural education together!
- Lisa Landrum, DAS Chair
This exhibition was held at the Paul H. Cocker Gallery, Department of Architectural Science, from October 24 to November 28, 2024. For more information and exhibit credits about the event, click here. For a Canadian Architect review, see here.
DAS Bash was generously sponsored by Walters Group, with further support by Perkins&Will, Arup Group, Dillon Consulting and Kennaley Construction Law.
Special thanks to the TMU Archives and Special Collections, and the archival research team led by Prof. Jurij Leshchyshyn, with graduate students Ozlem Bektas, Kolbie Fung and Raymin Sidhar.
Overall curatorial leadership by Professors Lisa Landrum, Chair, and Carlo Parente, Gallery Director, with support of DAS Alumnus, Jessica Gu and Christian Maidankine, MArch student Matthew Chetcuti, and contributions by many DAS students, faculty and staff.
DAS Bash was generously sponsored by Walters Group, with further support by Perkins&Will, Arup Group, Dillon Consulting and Kennaley Construction Law.
Special thanks to the TMU Archives and Special Collections, and the archival research team led by Prof. Jurij Leshchyshyn, with graduate students Ozlem Bektas, Kolbie Fung and Raymin Sidhar.
Overall curatorial leadership by Professors Lisa Landrum, Chair, and Carlo Parente, Gallery Director, with support of DAS Alumnus, Jessica Gu and Christian Maidankine, MArch student Matthew Chetcuti, and contributions by many DAS students, faculty and staff.

