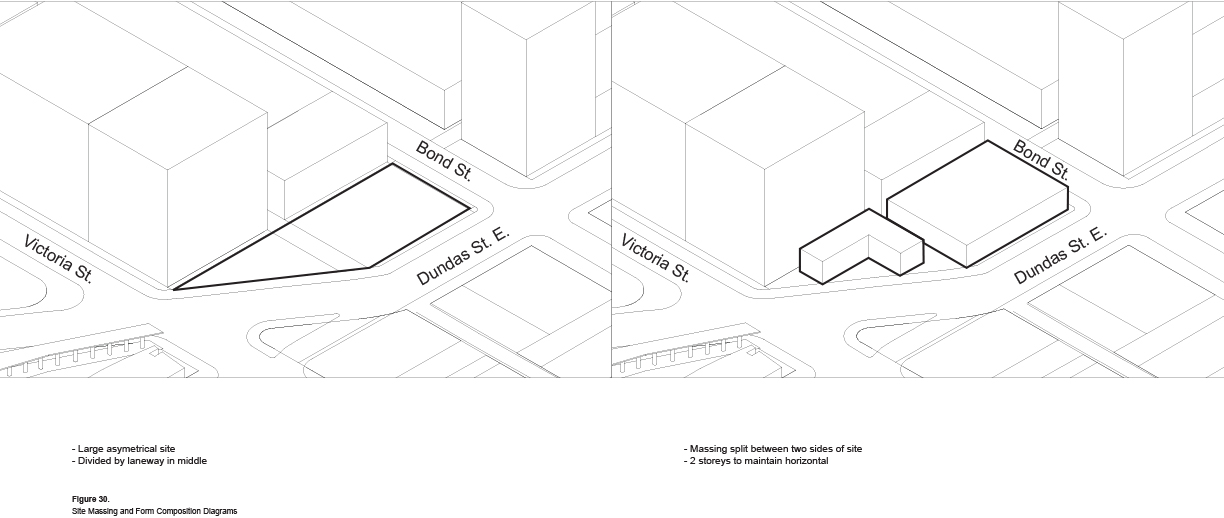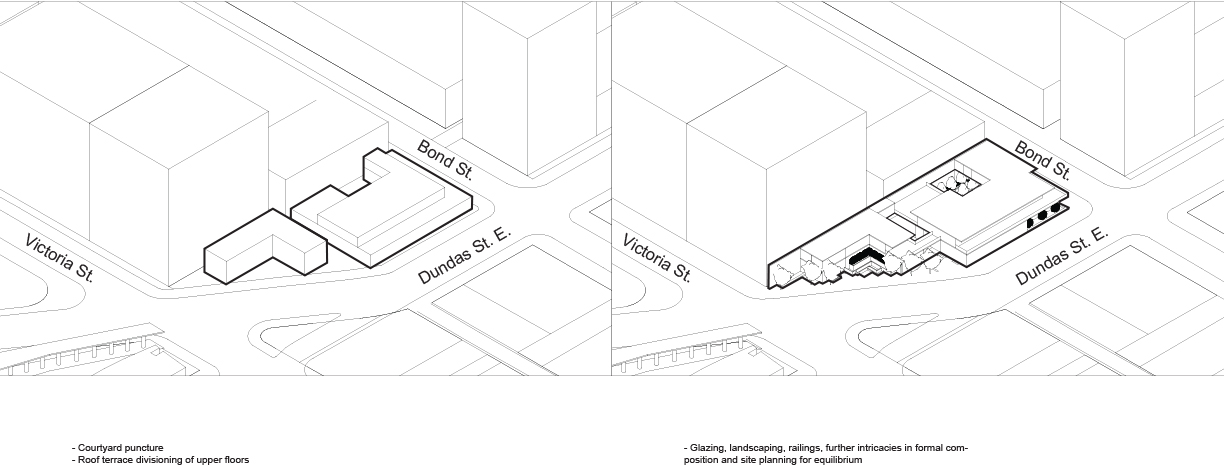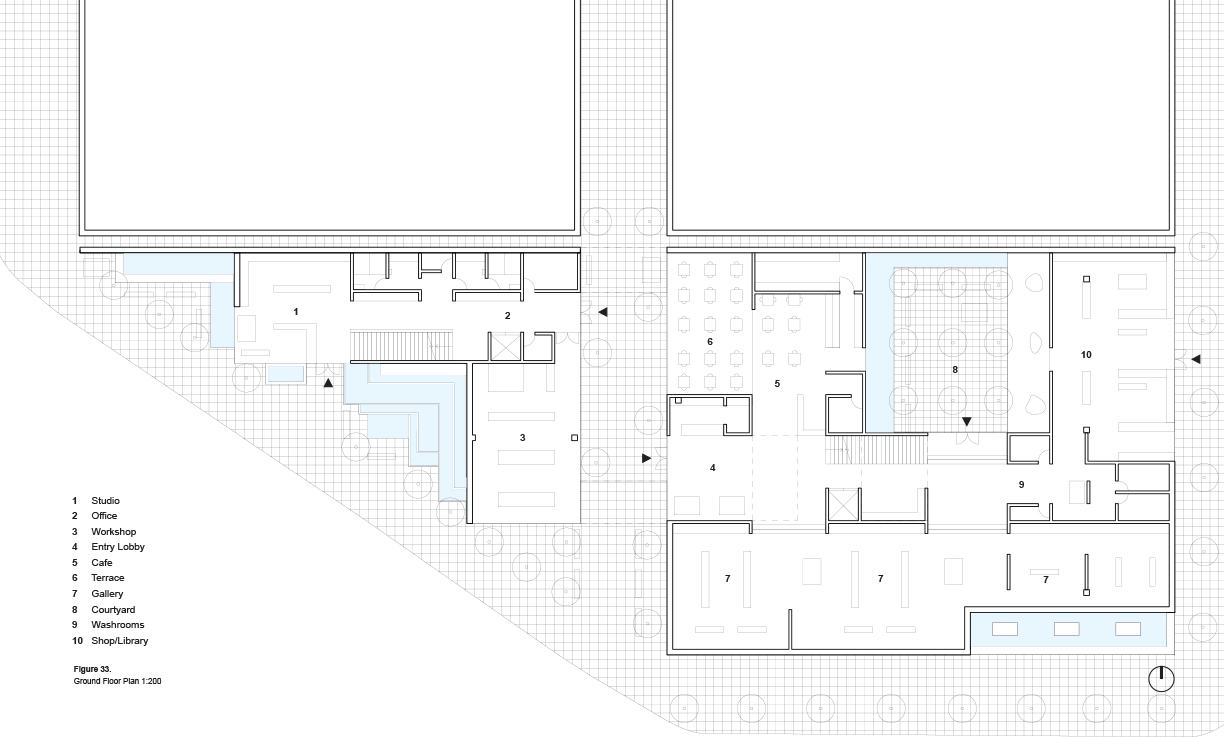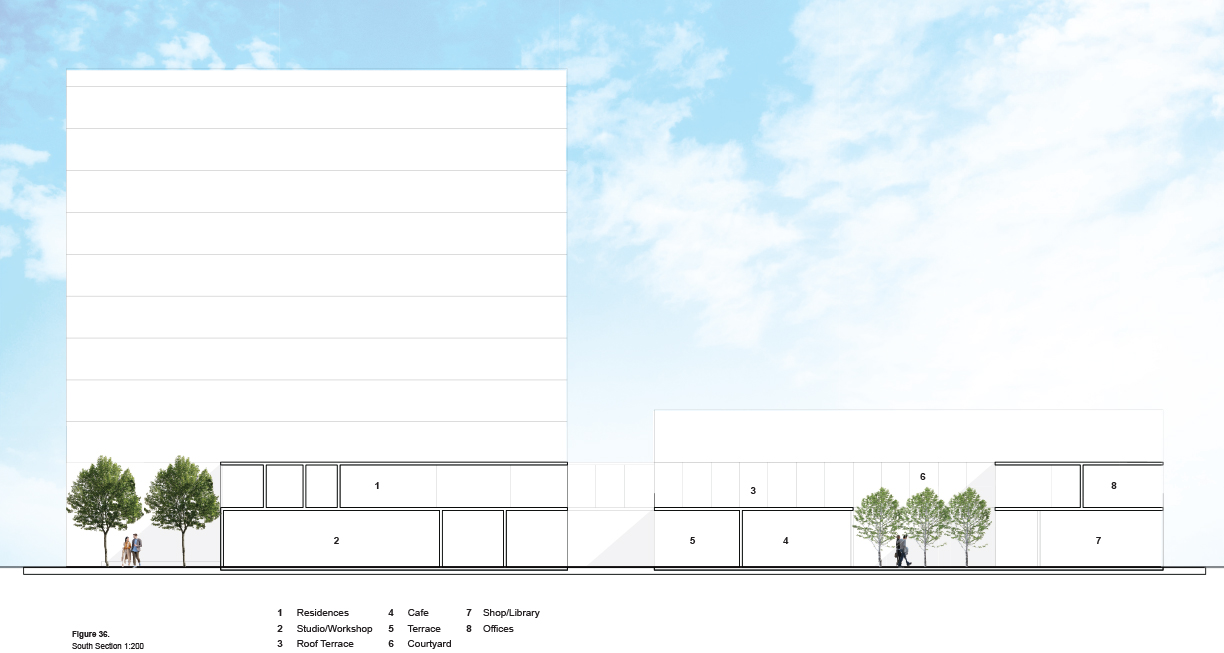DAN RUBENZAHL, MArch
Architecture of Tranquility: The Calming Affect of Modern Form
Architecture has the ability to create a tranquil environment which, through the perception of form, instills a calming feeling. The fundamental principles of Modernism, influenced by traditional Japanese aesthetics, were expressive of a form-follows-function approach, which integrates essential form into nature. This synthesis remains effective as a formal catalyst which enables a sense of calm. The Functionalist divergence from original modernism resulted in an oversimplification of form which was perceived as cold and sterile in its expression. In reaction to this extreme, Post- Modernism rejected simplicity for its own sake and opted instead for form of additive complexity which embraced formal contradictions. Neither of these two approaches enable a feeling of calm because of an extraneous imbalance which is perceived and instills a sense of disequilibrium. A balance between the two poles, however, in which form and function are unified in harmony, may enable a feeling of calm through essence.
Architecture of Tranquility: The Calming Affect of Modern Form
Architecture has the ability to create a tranquil environment which, through the perception of form, instills a calming feeling. The fundamental principles of Modernism, influenced by traditional Japanese aesthetics, were expressive of a form-follows-function approach, which integrates essential form into nature. This synthesis remains effective as a formal catalyst which enables a sense of calm. The Functionalist divergence from original modernism resulted in an oversimplification of form which was perceived as cold and sterile in its expression. In reaction to this extreme, Post- Modernism rejected simplicity for its own sake and opted instead for form of additive complexity which embraced formal contradictions. Neither of these two approaches enable a feeling of calm because of an extraneous imbalance which is perceived and instills a sense of disequilibrium. A balance between the two poles, however, in which form and function are unified in harmony, may enable a feeling of calm through essence.





