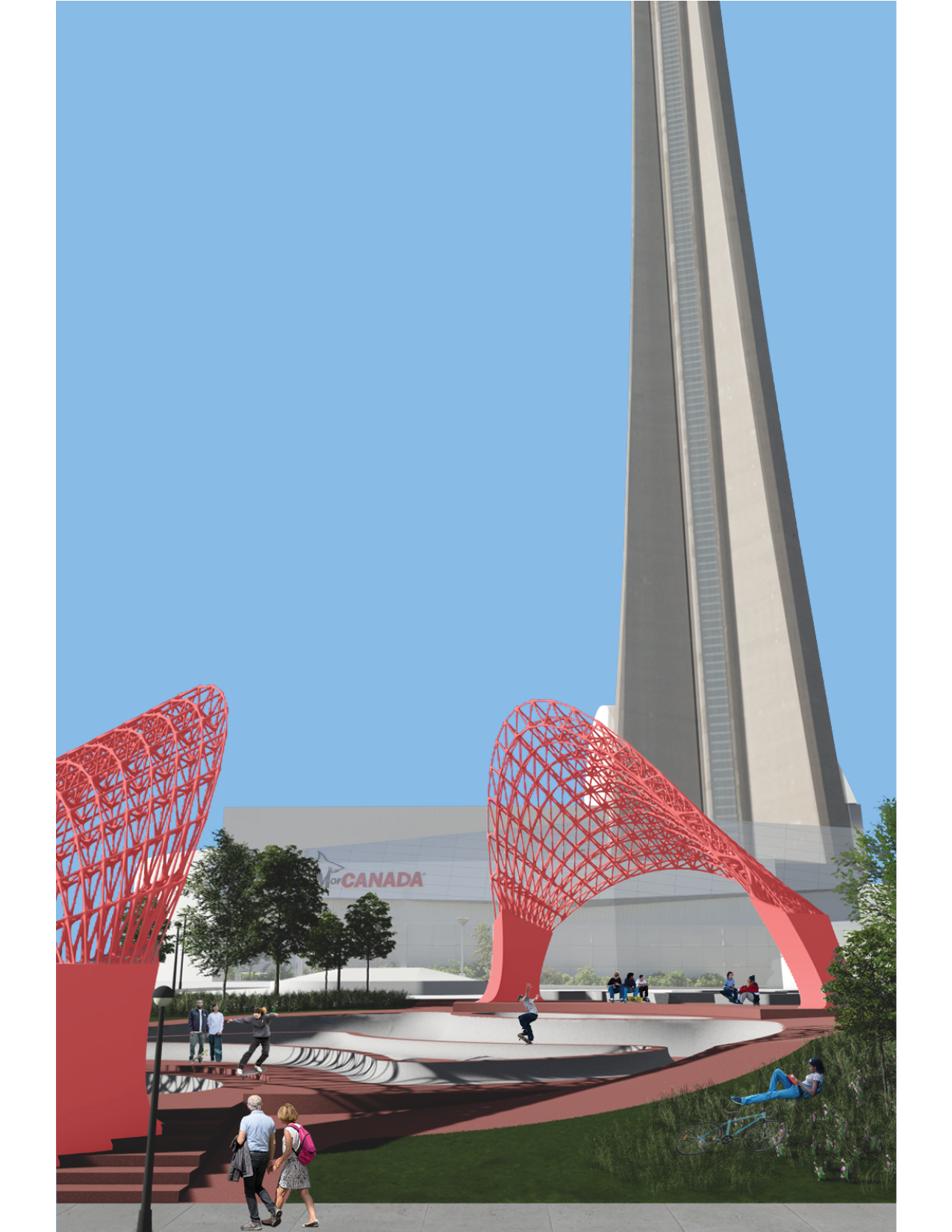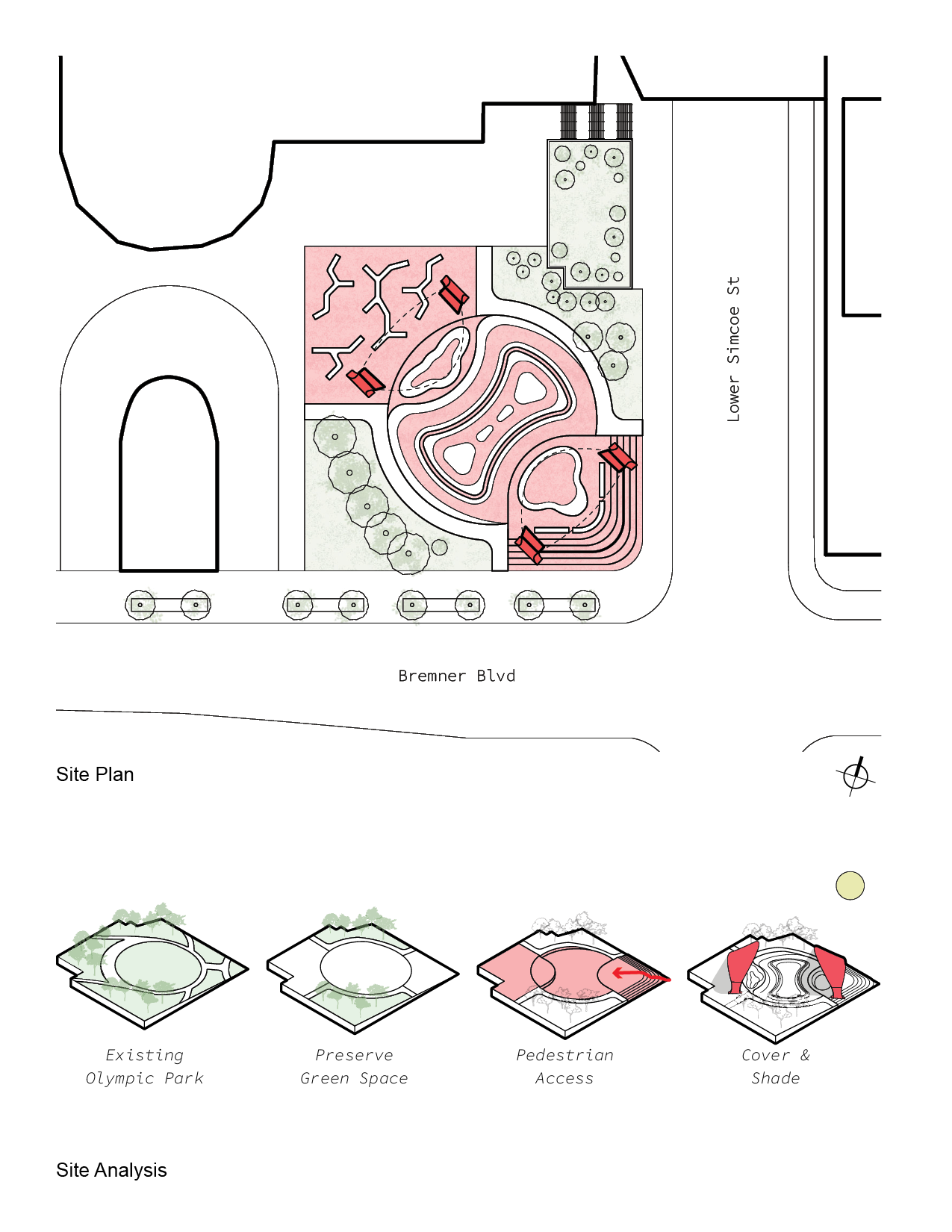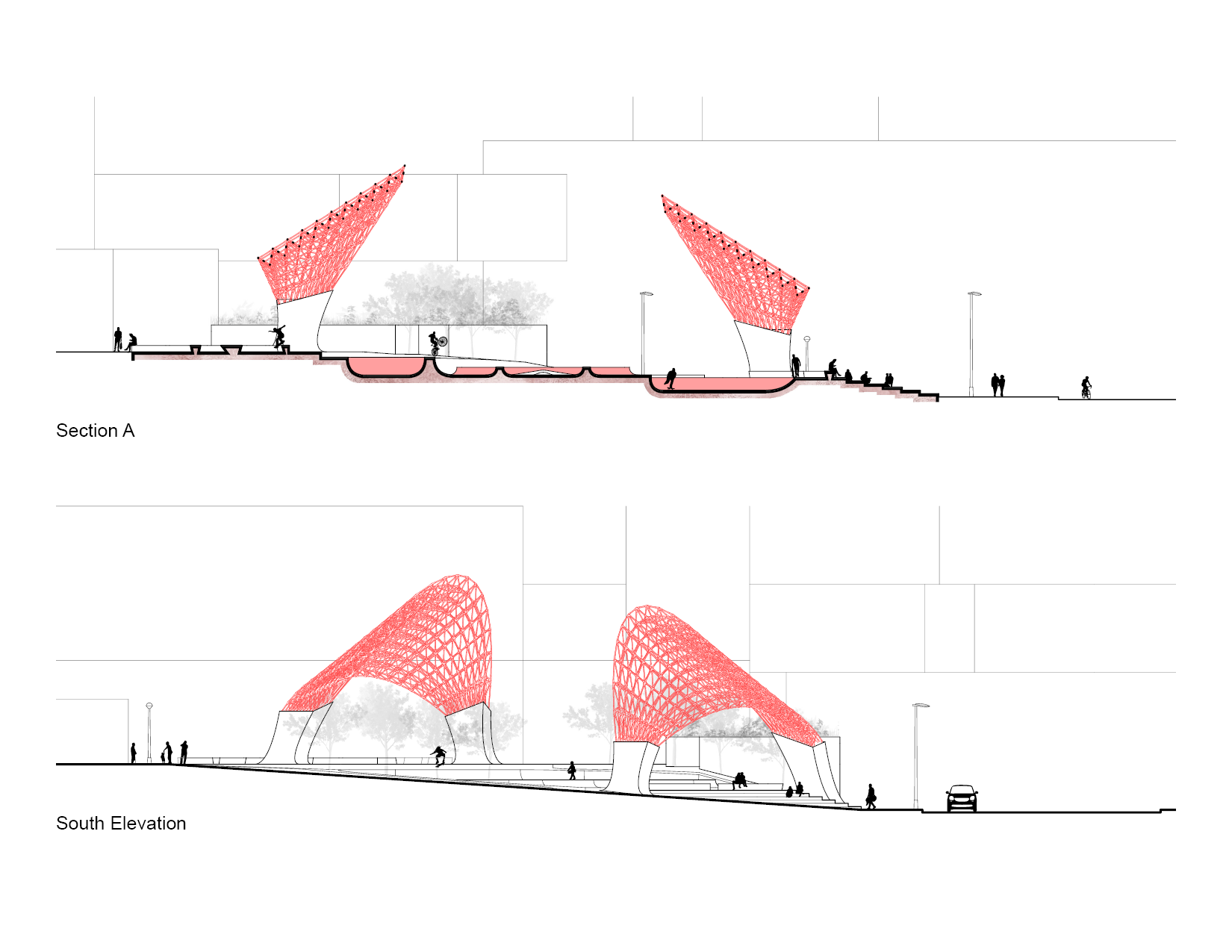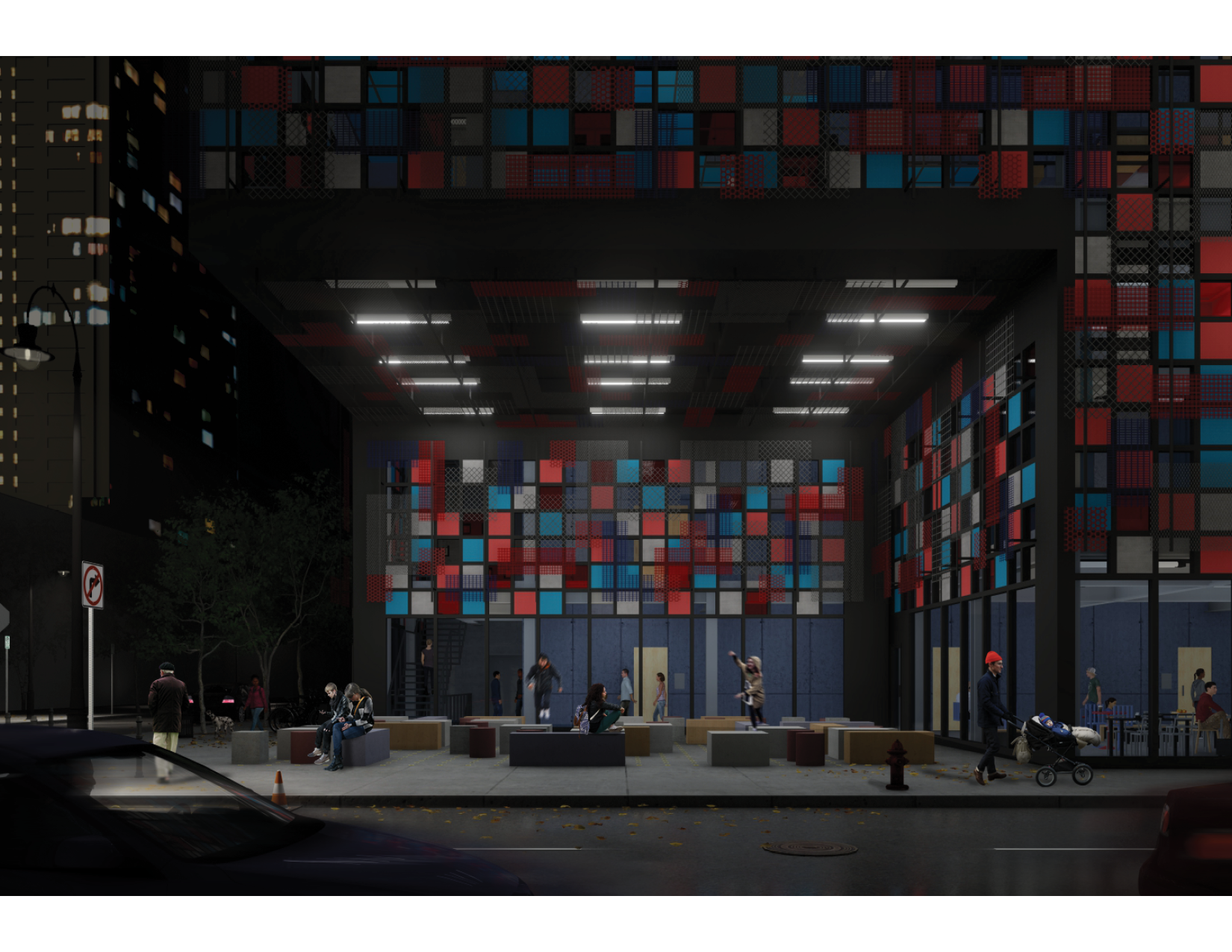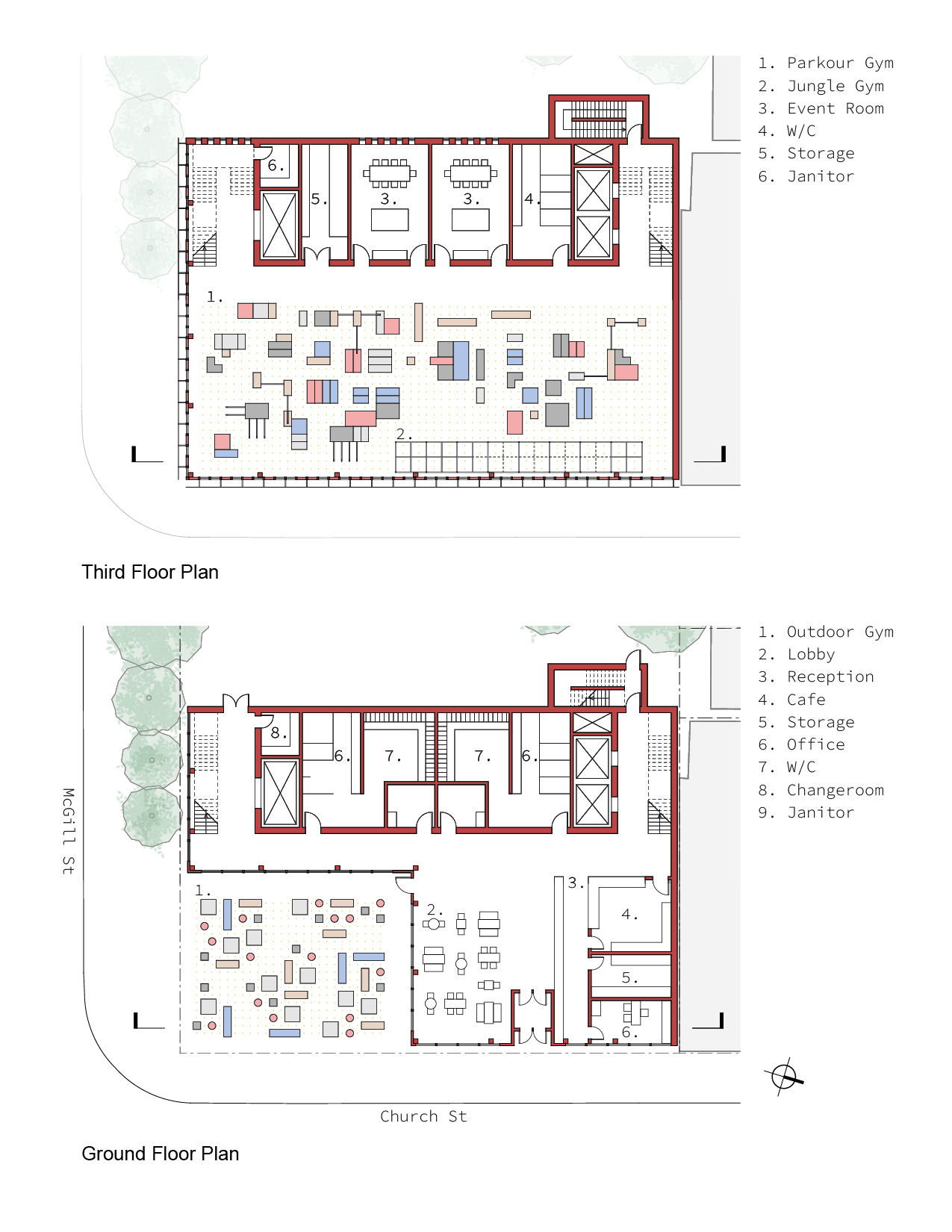UNDERGRADUATE
Daniel Fiala—Matthew and Anne Tomljenovic Award
![]()
Daniel Fiala—Matthew and Anne Tomljenovic Award

About the Award
Highest CGPA average among 2nd year Building Science courses.
The Regrid Centre offers a specialized gym dedicated to the parkour sport. It invites users to rethink how to organize a city beyond the planned grid. Inspired by a traceur’s ability to take the city grid and remap it according to an informal and spontaneous path, the facility features highly customizable spaces that bring challenges to both beginners and experts. A playground of low obstacles invites curious passersbys to jump, sit, and socialize as an introduction as to what's inside. The main parkour gym on the third floor boasts a large double height space, supported by a large steel frame. Traceurs have a multitude of obstacles they can climb and transverse through. The floor is laid out over a grid that allows the obstacles to be moved and changed throughout the gym's schedule. A bold concrete form is chosen with an envelope of pixelated-like panels and overlapping metal grates. Inside, a material palette of coloured concrete, exposed steel, and wood is used, considering the raw textures that are felt throughout a city.
Olympic Park takes over the former green site under the CN Tower. It preserves the trees and gardens that face both streets, acting as a barrier to prevent skaters from riding into traffic. The park opens into the main intersection for pedestrians to enter and enjoy the activity. In an exploration of grasshopper, a pair of parametric structures flank on either side of the skatepark, providing dynamic shading and potential to cover with fabric during inclement weather. Set like a stage, the skaters put on a show for the city.
Highest CGPA average among 2nd year Building Science courses.
The Regrid Centre offers a specialized gym dedicated to the parkour sport. It invites users to rethink how to organize a city beyond the planned grid. Inspired by a traceur’s ability to take the city grid and remap it according to an informal and spontaneous path, the facility features highly customizable spaces that bring challenges to both beginners and experts. A playground of low obstacles invites curious passersbys to jump, sit, and socialize as an introduction as to what's inside. The main parkour gym on the third floor boasts a large double height space, supported by a large steel frame. Traceurs have a multitude of obstacles they can climb and transverse through. The floor is laid out over a grid that allows the obstacles to be moved and changed throughout the gym's schedule. A bold concrete form is chosen with an envelope of pixelated-like panels and overlapping metal grates. Inside, a material palette of coloured concrete, exposed steel, and wood is used, considering the raw textures that are felt throughout a city.
Olympic Park takes over the former green site under the CN Tower. It preserves the trees and gardens that face both streets, acting as a barrier to prevent skaters from riding into traffic. The park opens into the main intersection for pedestrians to enter and enjoy the activity. In an exploration of grasshopper, a pair of parametric structures flank on either side of the skatepark, providing dynamic shading and potential to cover with fabric during inclement weather. Set like a stage, the skaters put on a show for the city.

