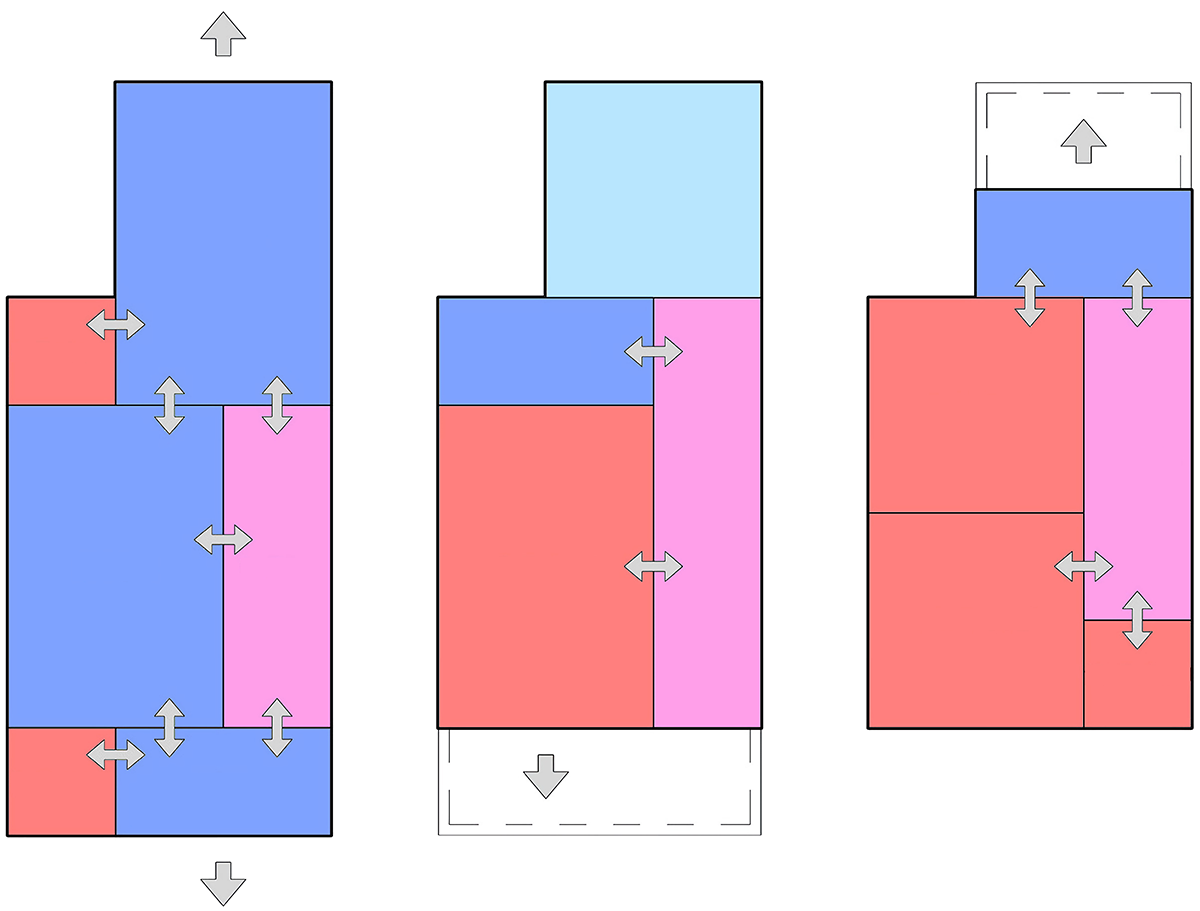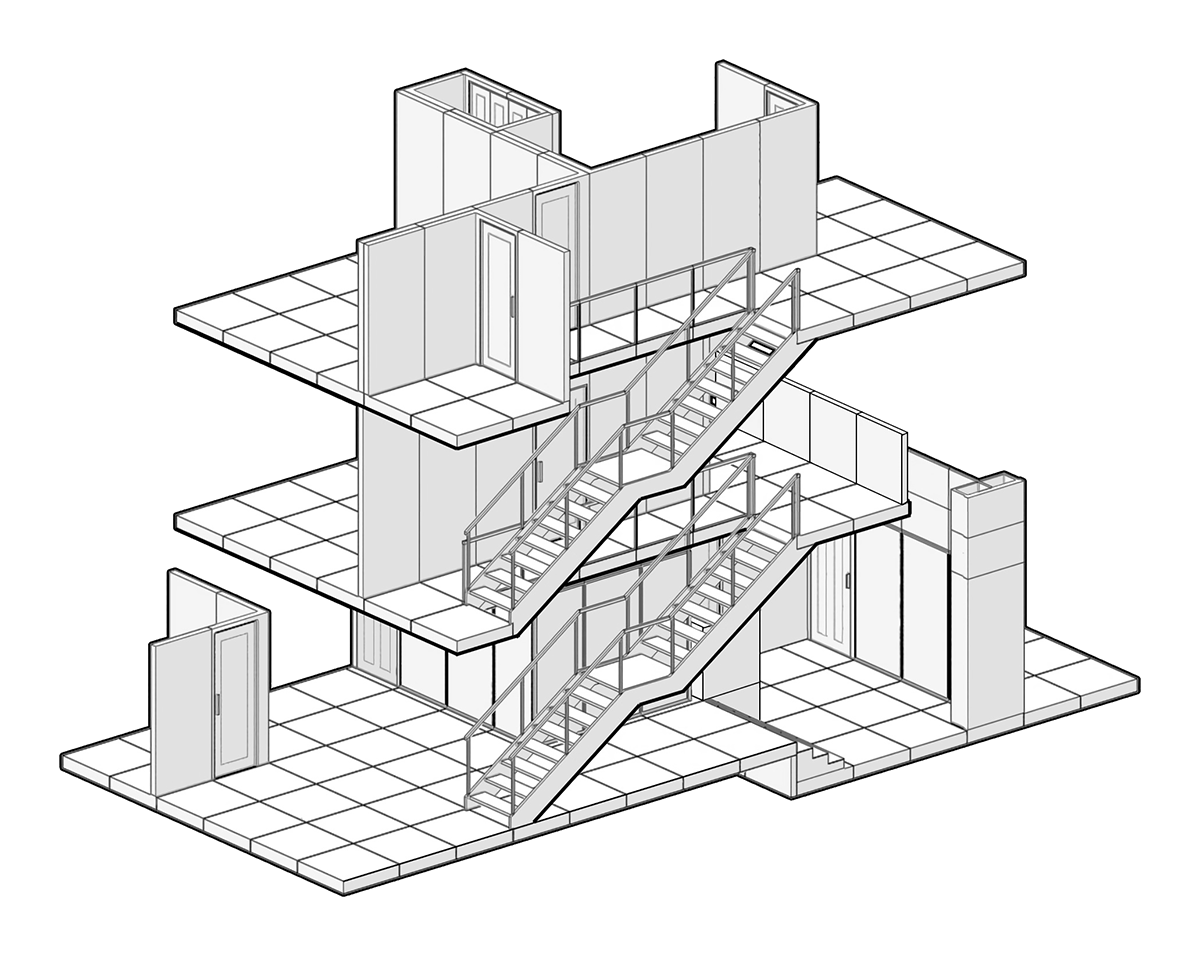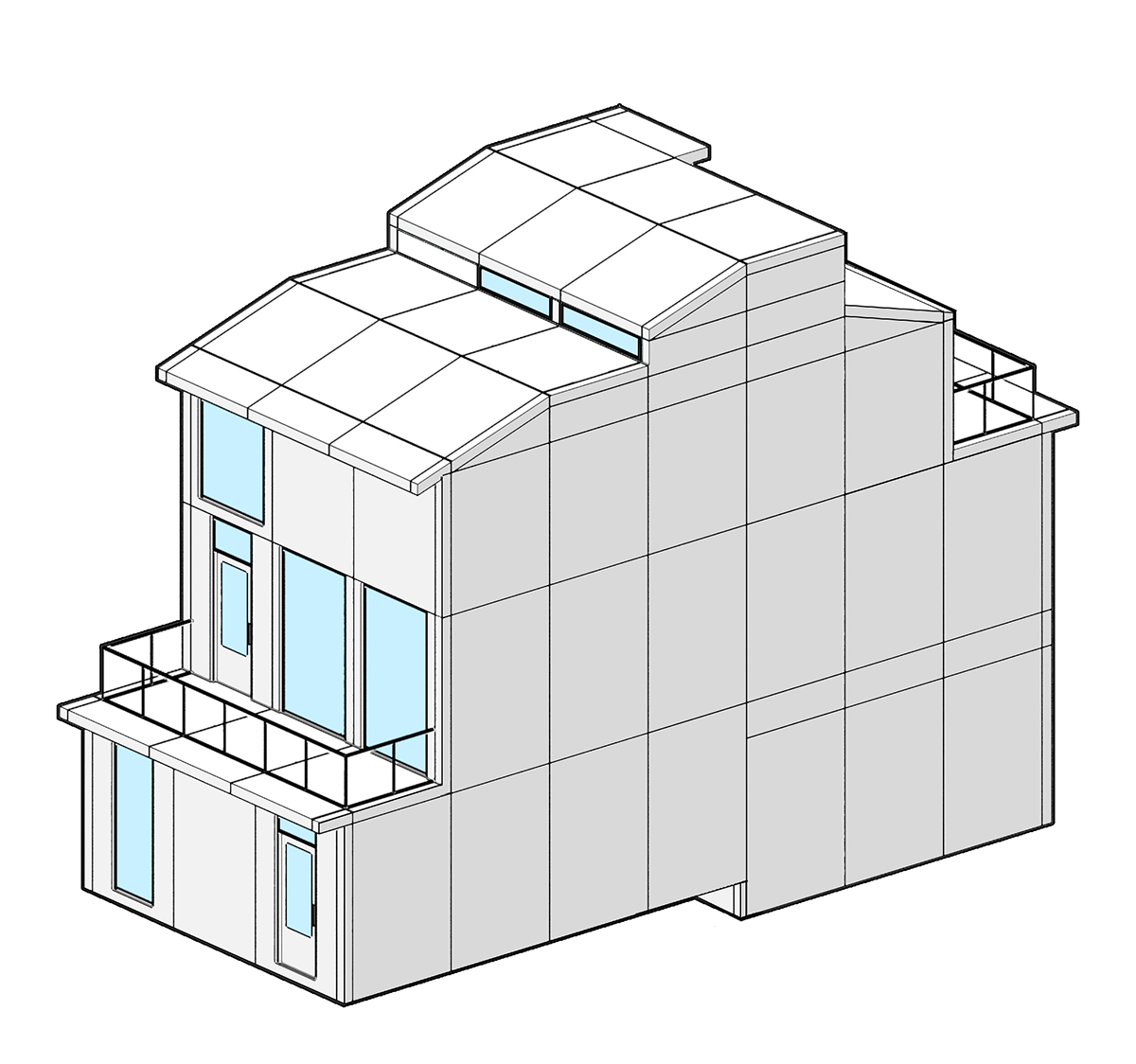DANIEL JACOBS, MArch
Furthering the Flexibility of Space Through Parametric Design
The accelerating rate of change of society is causing buildings to struggle to meet the changing needs of their occupants, resulting in higher need for renovation or reconstruction. Designing with diverse sets of occupants and their possible future conditions in mind can help create flexible buildings. This can be accomplished by placing greater design focus on occupant design agency through reconfigurability and multiplicity of space.
These issues have been addressed in the creation of a parametric design algorithm called the Modular Parametric Solution System (MPSS), created in Grasshopper with custom C# coded modules. The MPSS uses unitized architect-designed components, spatial layouts, and design logic alongside sets of sample occupant activity schedules and the spatial conditions each activity requires, generating large numbers of design possibilities, assessing the spatial qualities of each, and matching occupant activities to spaces, with the goal of finding designs capable of filling the needs of as many family types as possible.
Furthering the Flexibility of Space Through Parametric Design
The accelerating rate of change of society is causing buildings to struggle to meet the changing needs of their occupants, resulting in higher need for renovation or reconstruction. Designing with diverse sets of occupants and their possible future conditions in mind can help create flexible buildings. This can be accomplished by placing greater design focus on occupant design agency through reconfigurability and multiplicity of space.
These issues have been addressed in the creation of a parametric design algorithm called the Modular Parametric Solution System (MPSS), created in Grasshopper with custom C# coded modules. The MPSS uses unitized architect-designed components, spatial layouts, and design logic alongside sets of sample occupant activity schedules and the spatial conditions each activity requires, generating large numbers of design possibilities, assessing the spatial qualities of each, and matching occupant activities to spaces, with the goal of finding designs capable of filling the needs of as many family types as possible.
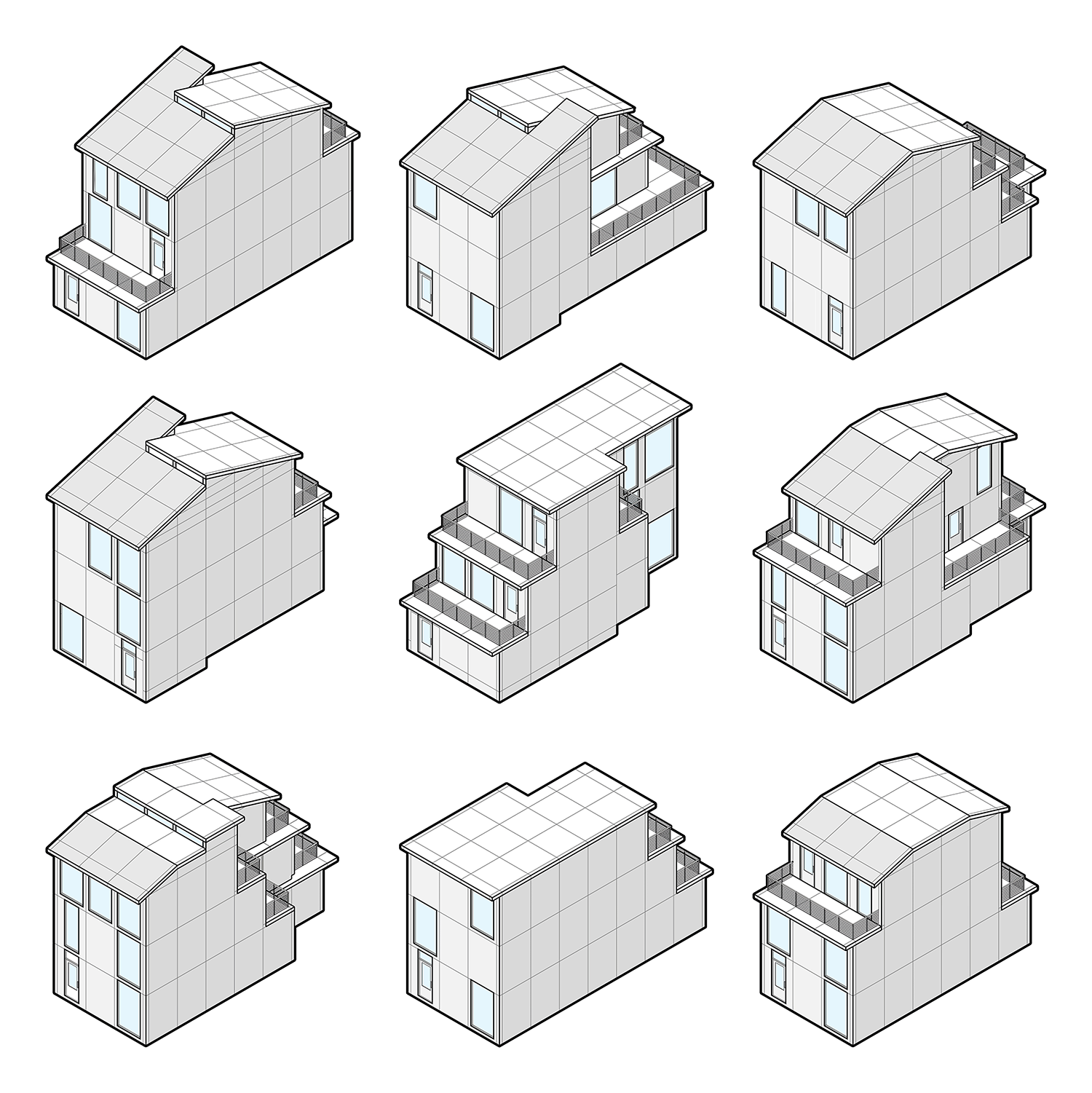
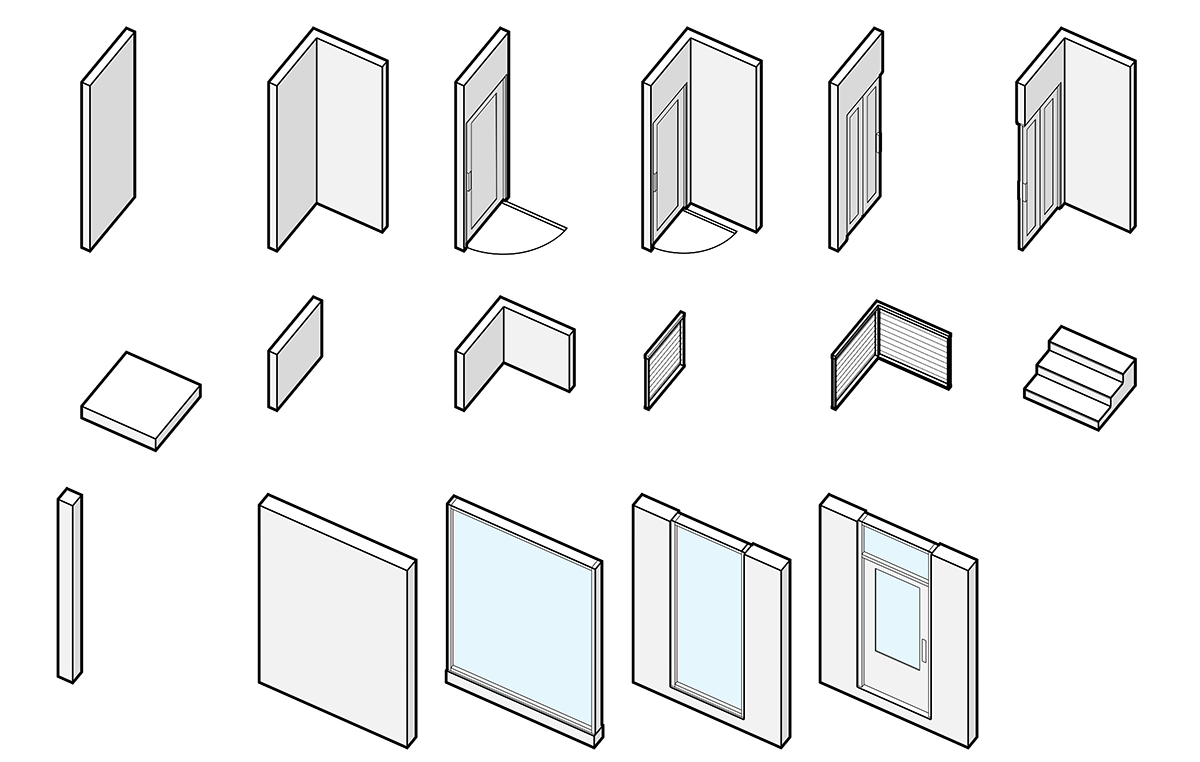
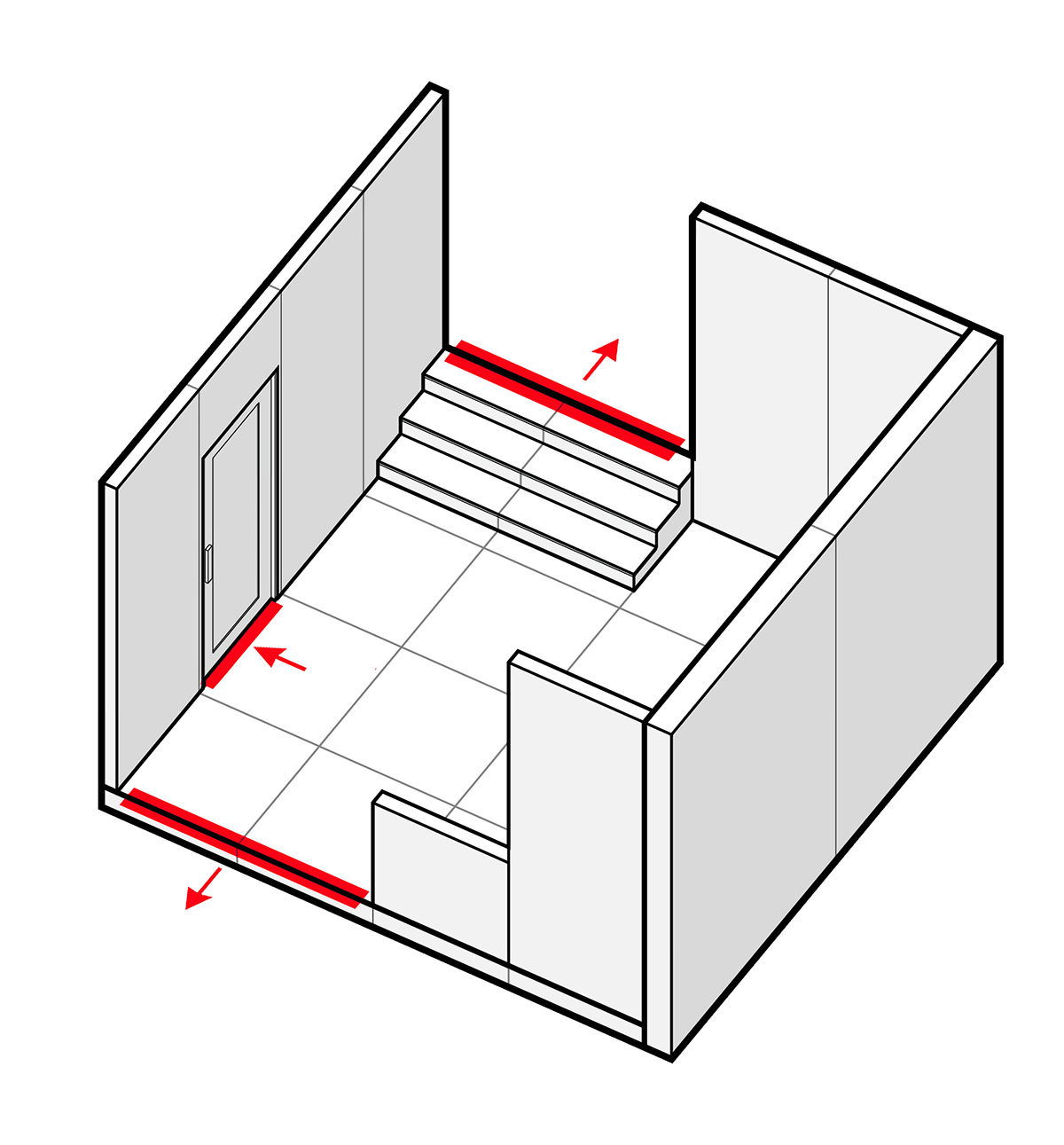
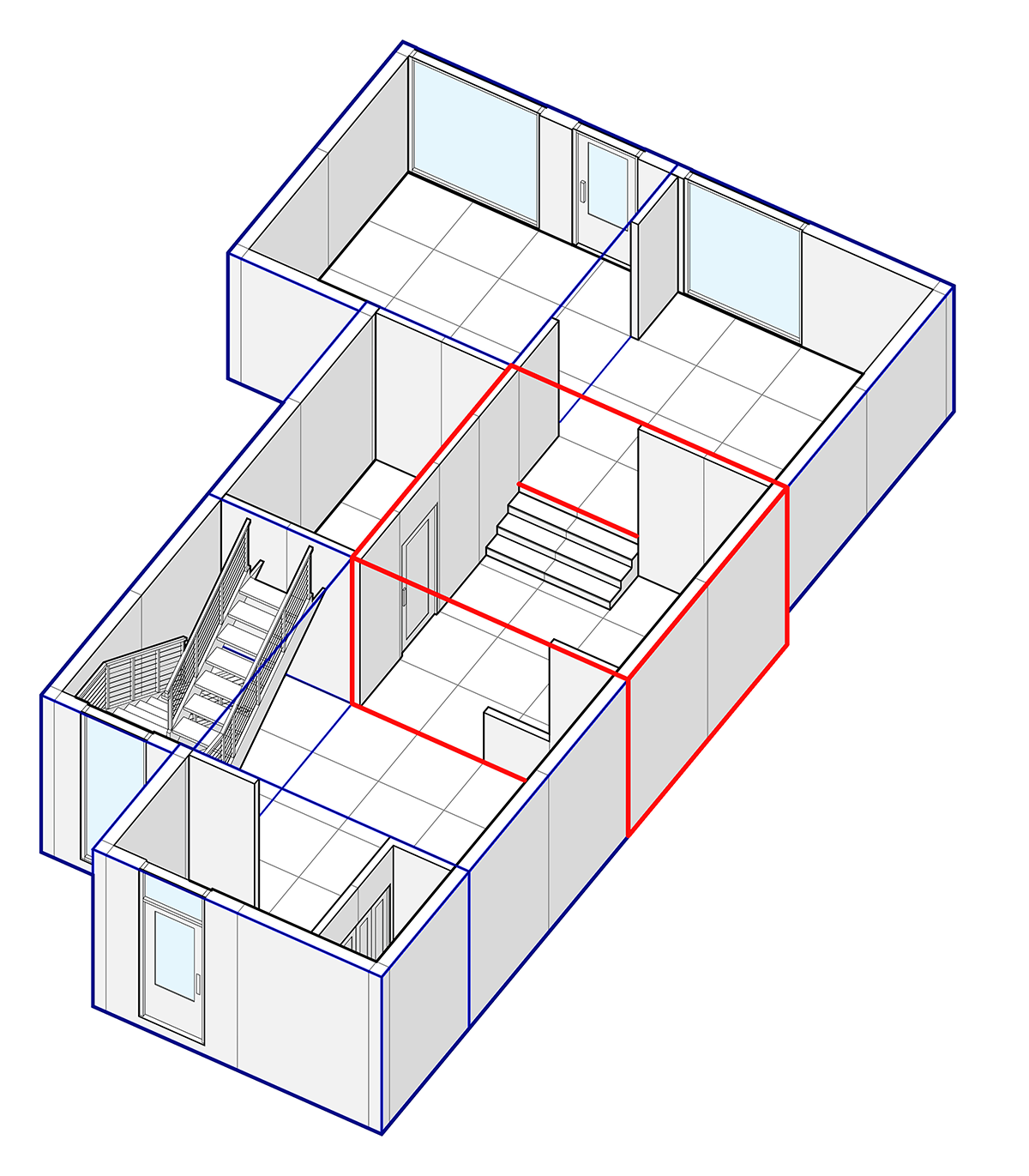



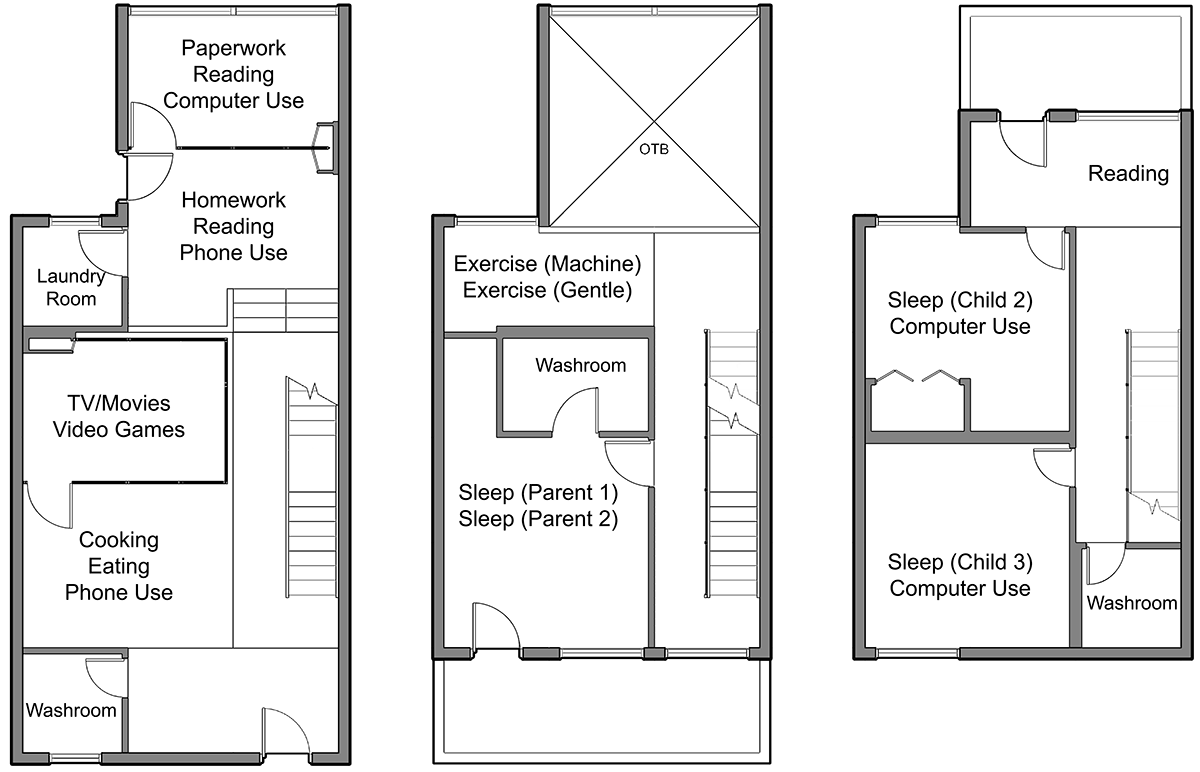
Flexibility showcased through different space usages for each configuration of a single room in a generated design:


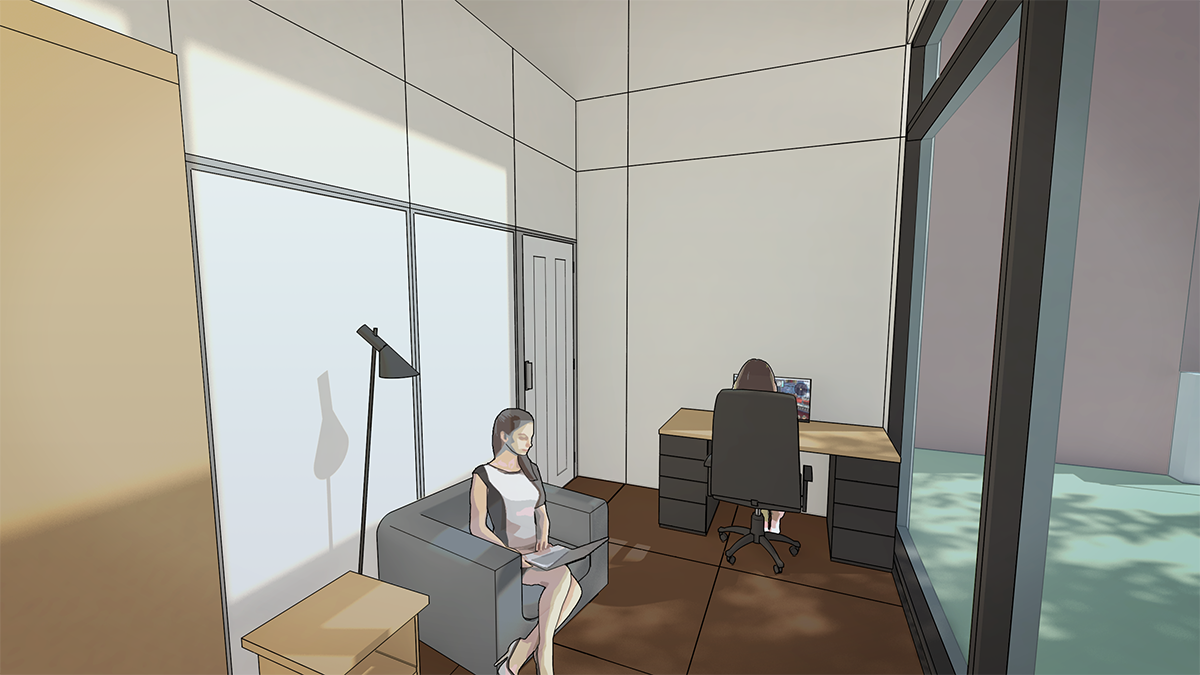

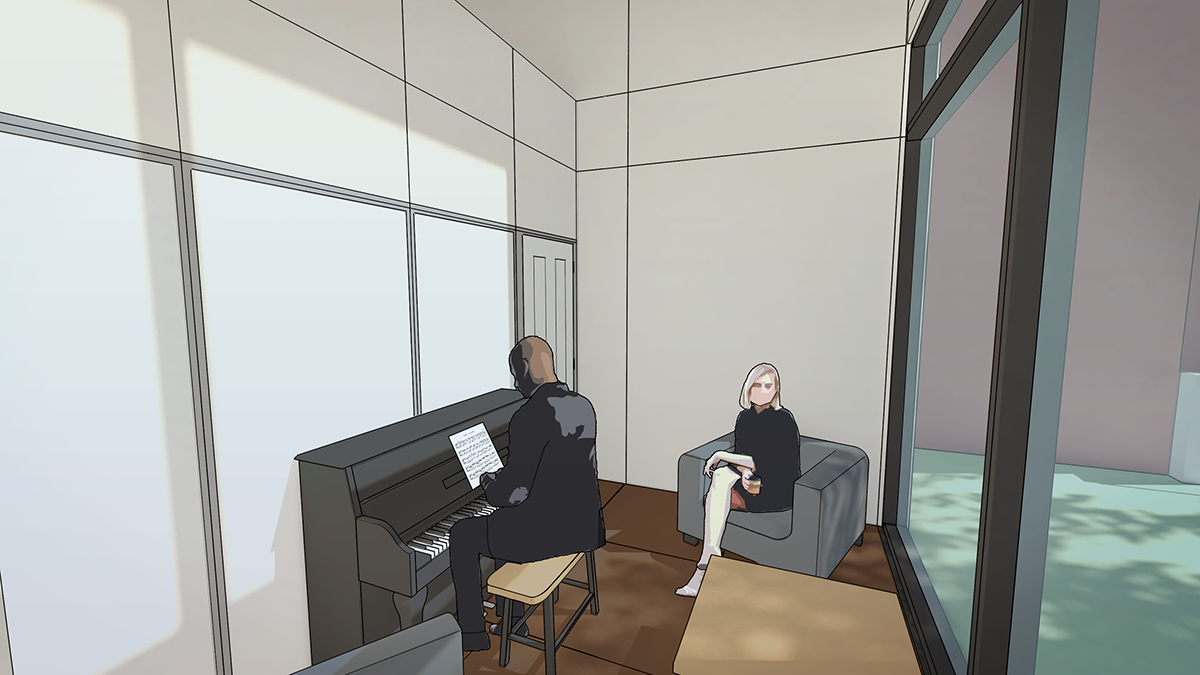
Floor Boundary and Building Massing Generation:
![]()
![]()
![Room Division]()
![Room Template Selection]()
![Interior Assembly]()
![Exterior Wall & Roof Generation]()


