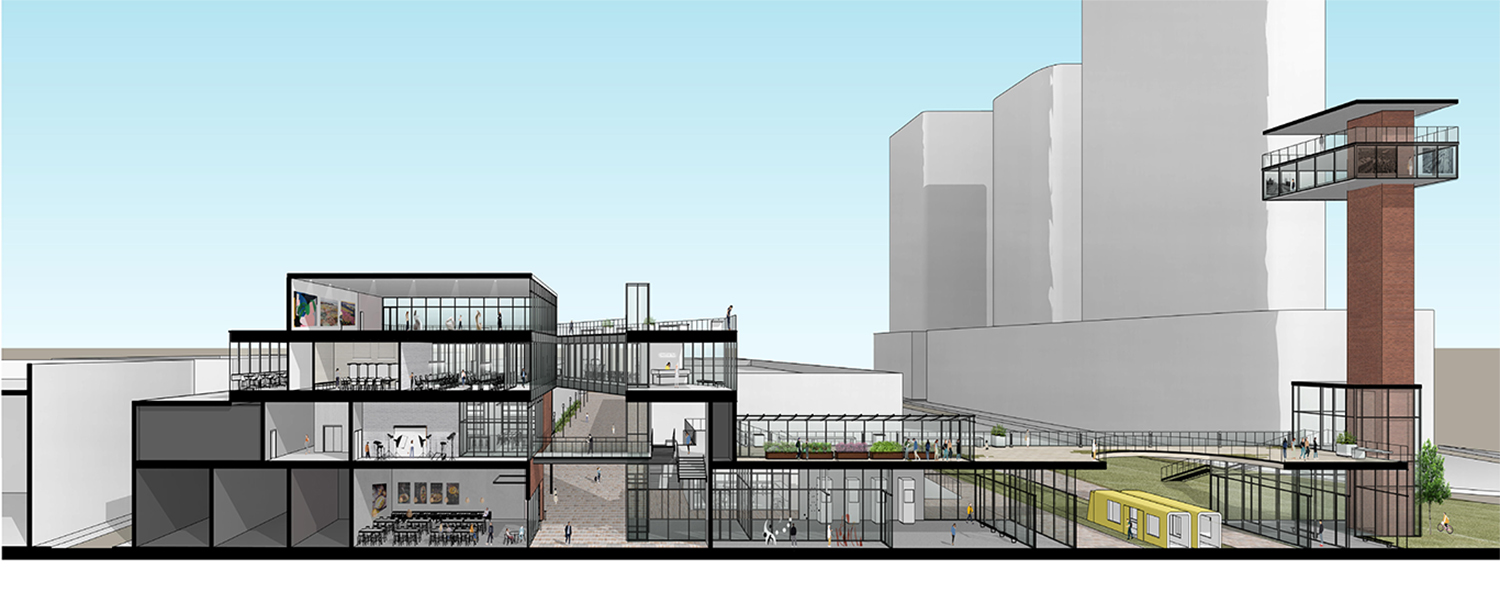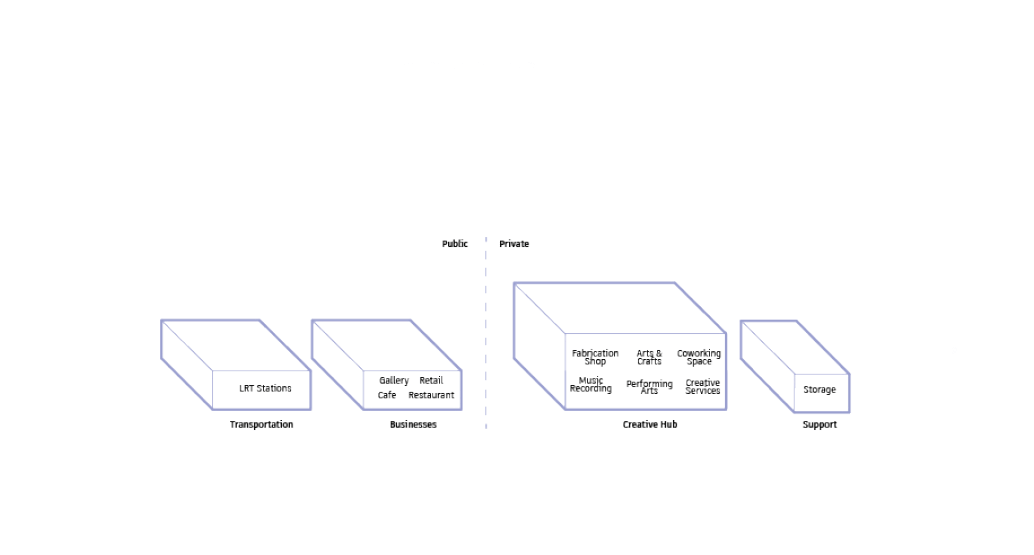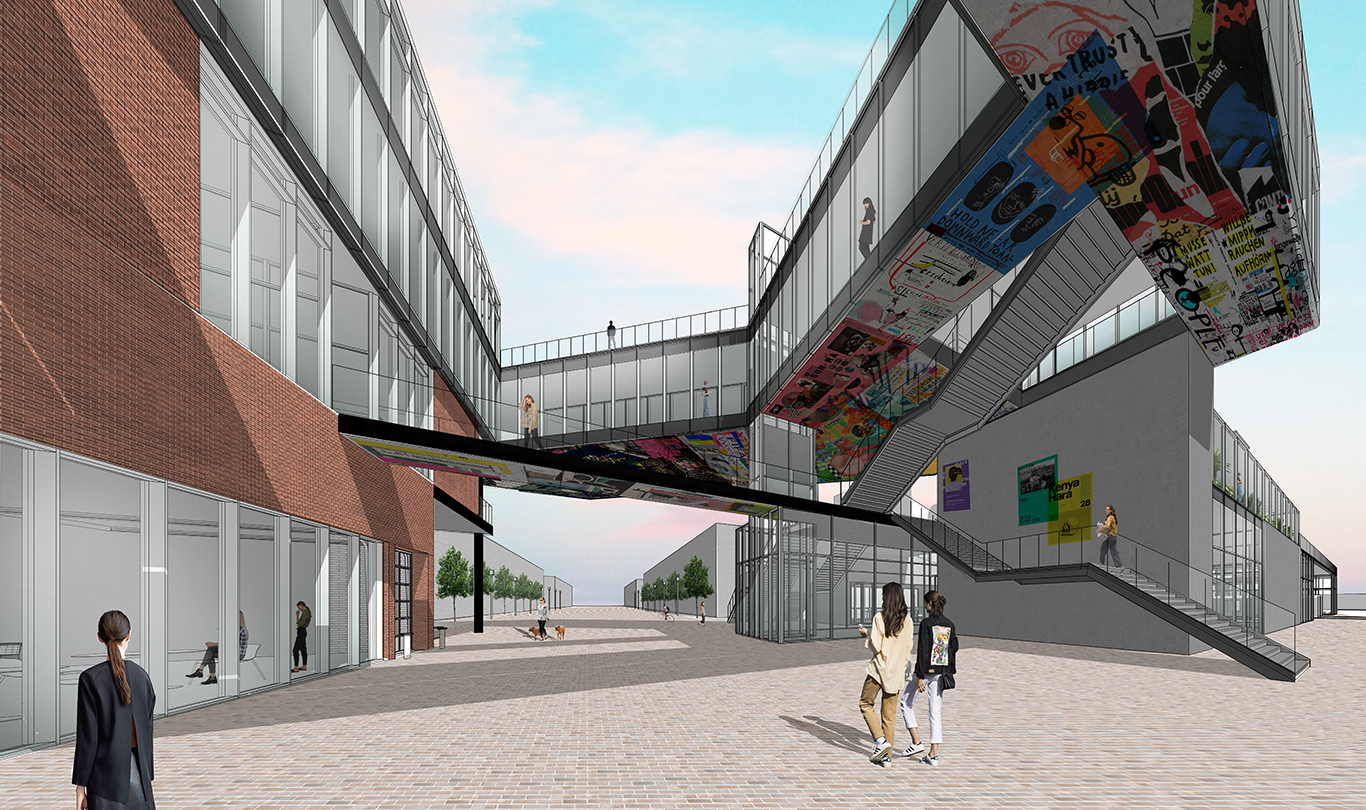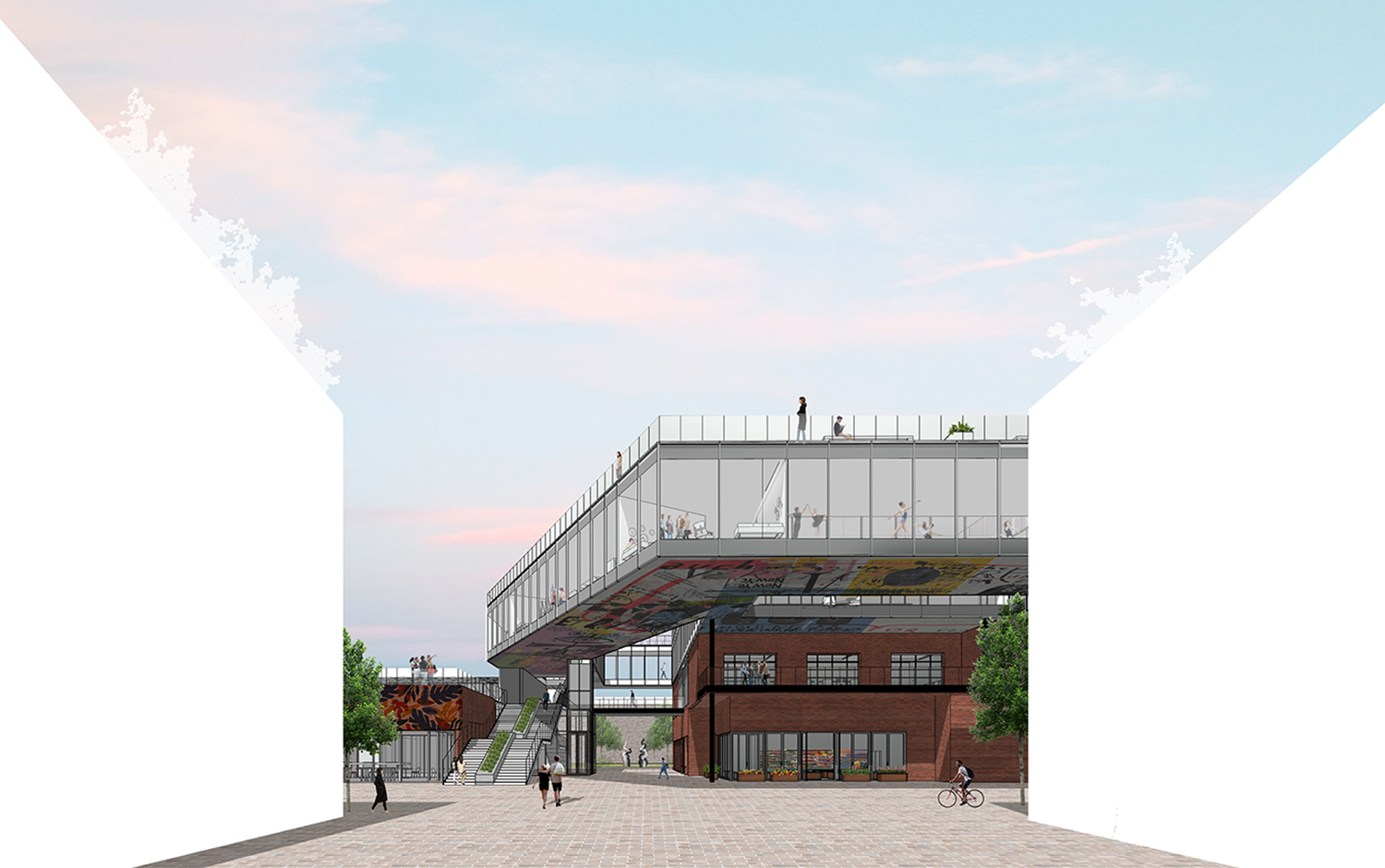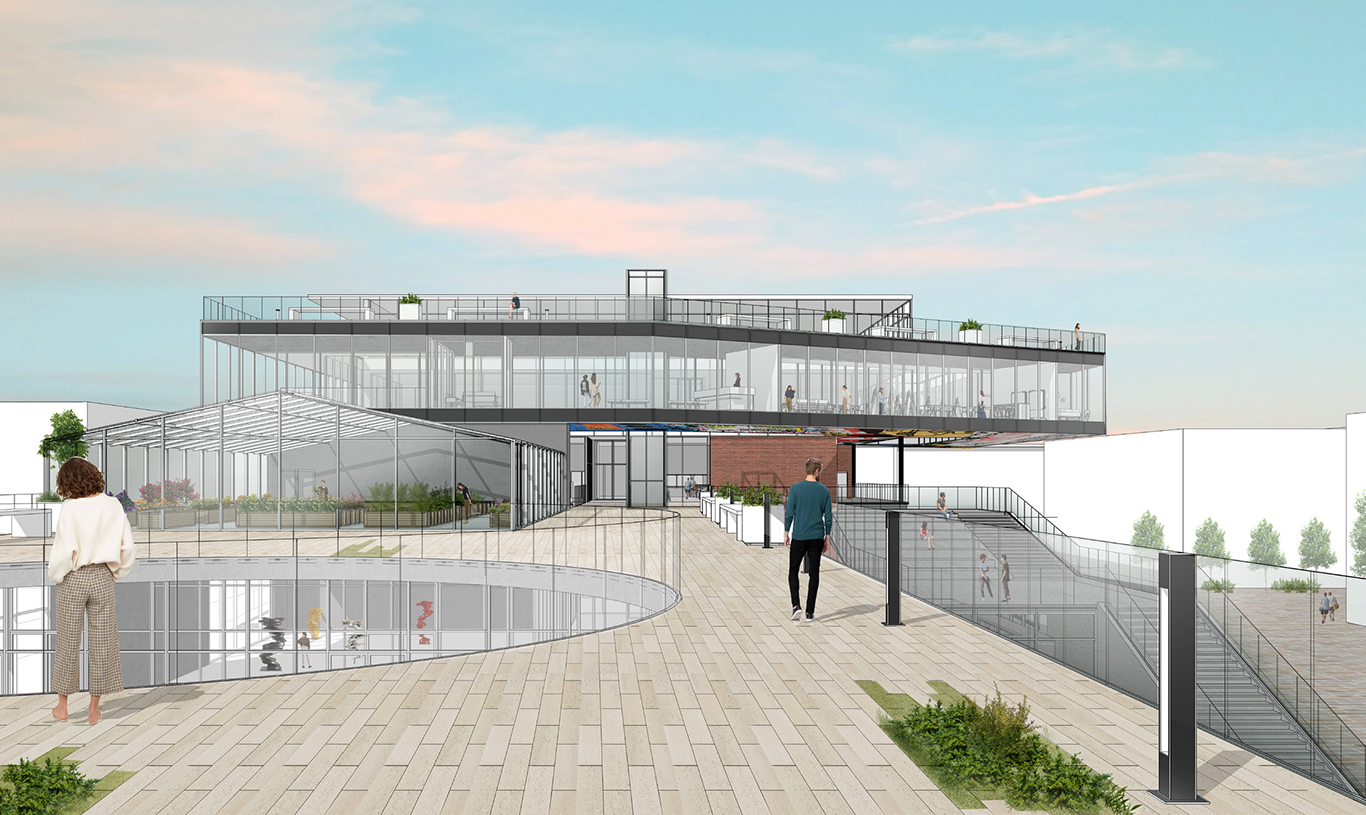DIANA HYUN
Creative Hub
Creative Hub
An individual architectural proposal for the future redevelopment of Geary Avenue in Toronto. An architectural intervention will be proposed by an individual student in the context of Heritage Strategy and Master Plan previously developed by students in the studio. Each project will define its role in forming “GEARY CORRIDOR” as a concept. Each project will develop its own program, its scale, its relationship to site and to public open space, to Railroad to the community and to the city.
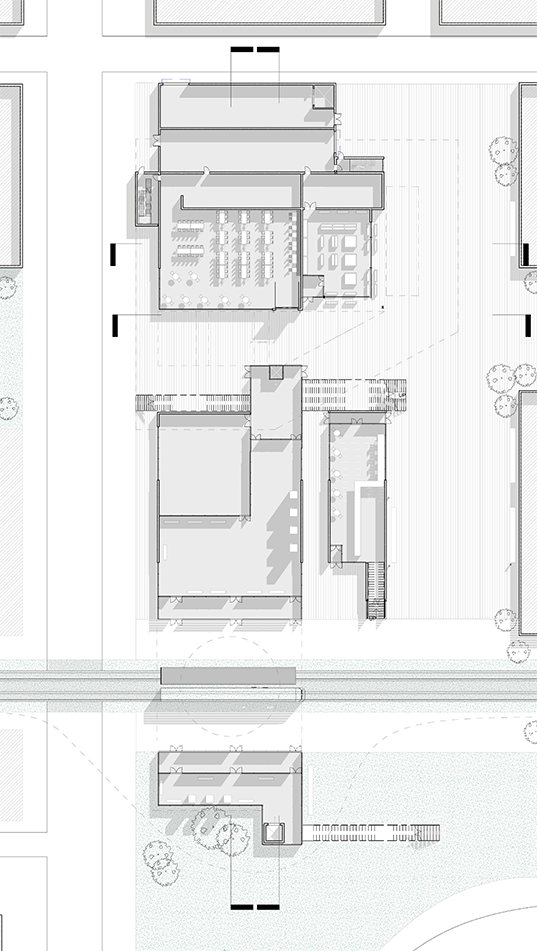
The
Creative Hub highlights the cultural and heritage values of industrial city
Geary avenue that considers the local community, the public and the city
development. An individual intervention was proposed for the future redevelopment
of Geary Avenue in Toronto, which deals with the unique qualities on site such
as the CPR running east-west, industrial architectural characteristics and most
importantly, a sense of creative entrepreneurial businesses found in the
neighborhood. The new development proposed as the “Creative Hub” captures these
essences of Geary by proposing an LRT conversion for local commuters,
reintegrate Geary’s unique characteristics in with the new development as well
as supporting local developments of creative businesses. The Creative Hub
intervention allows for a place for the people in the creative industry to
gather and practice their passion, inspiring one another.
The project was conclusively developed from the previous research, Heritage conservation strategy and a master plan. Creative Hub proposal focuses on addressing 4 Geary heritage value: characteristics of Geary, sense of community, open spaces, and celebration of railroad. The design proposes a new, more consistent street layout by strengthening the urban block and incorporating existing historical structures, while adding a new and vibrant atmosphere to the neighbourhood.
The project is located at the end of Geary avenue, which provides a unique opportunity to open up the previous dead-end condition on site from different directions. The new site massing allows for new circulations to be incorporated within and through the building such as the LRT development, continuous Geary avenue, pedestrian walkways, bike lanes and service lanes.
![]()
![]()
The project was conclusively developed from the previous research, Heritage conservation strategy and a master plan. Creative Hub proposal focuses on addressing 4 Geary heritage value: characteristics of Geary, sense of community, open spaces, and celebration of railroad. The design proposes a new, more consistent street layout by strengthening the urban block and incorporating existing historical structures, while adding a new and vibrant atmosphere to the neighbourhood.
The project is located at the end of Geary avenue, which provides a unique opportunity to open up the previous dead-end condition on site from different directions. The new site massing allows for new circulations to be incorporated within and through the building such as the LRT development, continuous Geary avenue, pedestrian walkways, bike lanes and service lanes.

