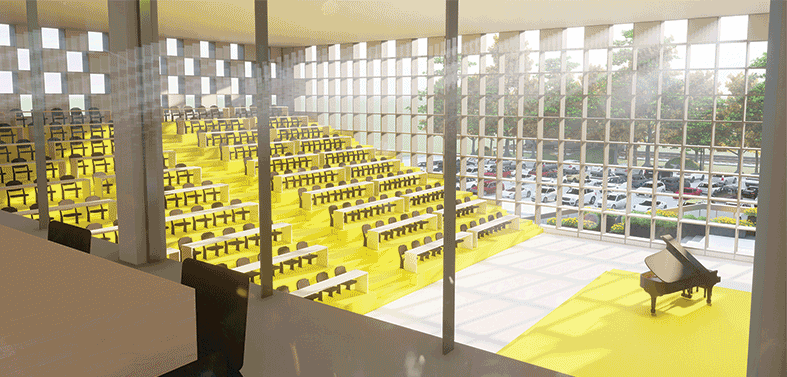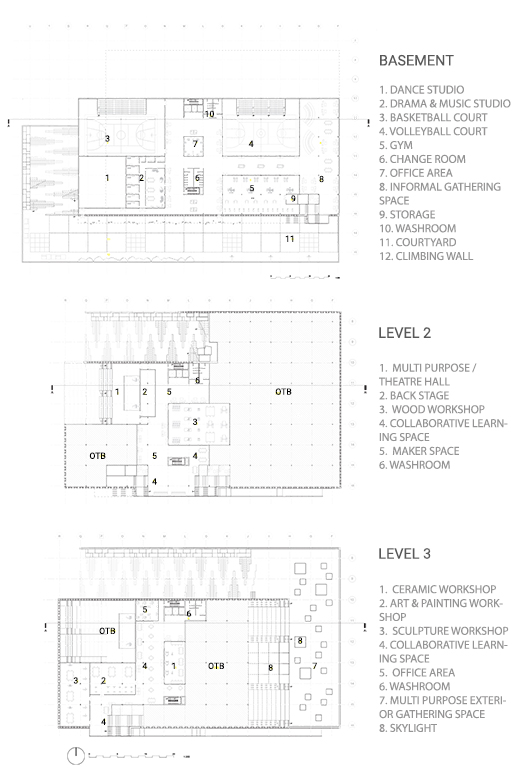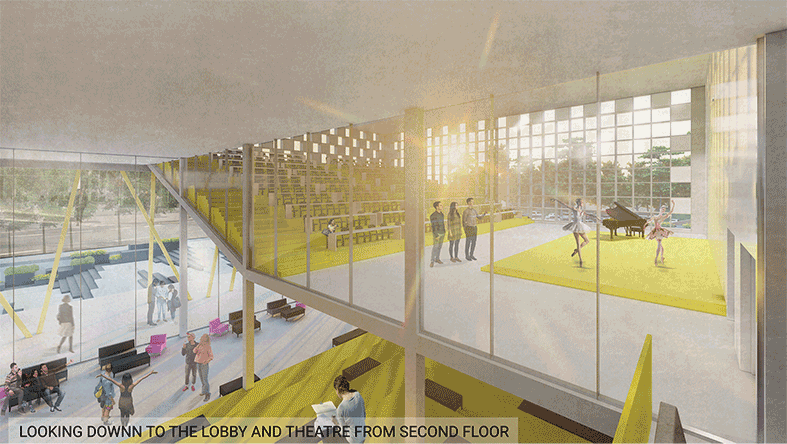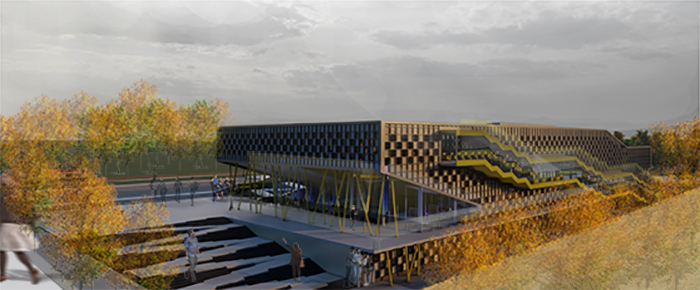ELENA TEIMOURI & SHAHRZAD SOLTANIEH
Competition Studio:
RE-IMAGINE
Competition Studio:
RE-IMAGINE
Brief: To address the transition in the curriculumfrom only academic oriented learning to one thatinfuses an innovative model, the physical builtenvironment needs an upgrade too. The challengehere is to design a high school where the space itselfinstigates this ideology. The site chosen for this project is located in the Birchcliff neighbourhood in the old district of Scarborough. It is an old quarry site that is nowused for city’s redevelopment and urban planning. The site consists of a pre-school, petrol station, and a few stores in its immediate vicinityand is a part of a predominantly residential area. The “School of Thought” is aimed at serving the children in the neighbourhood of Birchcliffand it’s others in close proximity.
Area: ~25,000 m2
Height limit: 15 m (49.21ft)
Max. Built Up Area: 7500 m2
What is the school of the future?
The school of the future is a learning hub that offers no classrooms.
The school of the future is a learning hub that offers no classrooms.

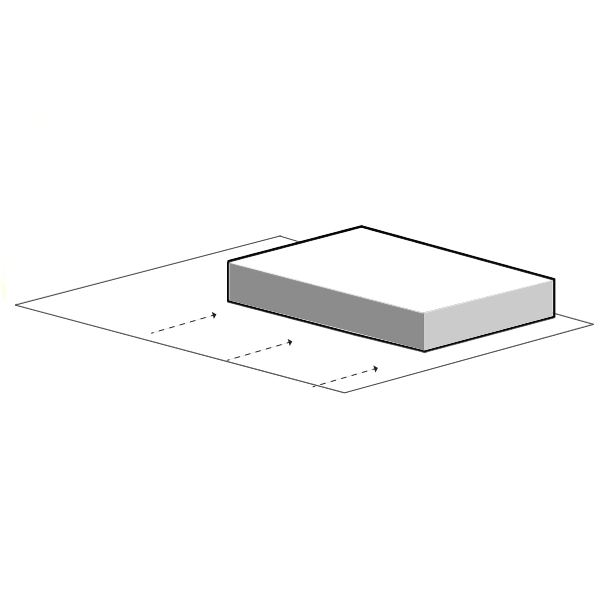
It is a centre for creative thinking and home for students to get
hands-on experience. Education means growing and learning about everyday life.
School of thought aims to create flexible spaces to teach students what they
need to know for their life and how they can improve practical skills. The
design of the school aims to encourage movement, collaboration, and
togetherness by creating vibrant seating areas and flexible collaborative
spaces. The school offers Digital Fabrication Lab, 3D Printing, Robotics, Visual
and Performing Art programs which encourages students to learn while
experiencing. There is a huge lecture hall located on the second floor on the
north west side of the building right above the entrance. It activates the
entrance and makes it more welcoming. The nuclear of the building is featured
by a massive eye-catching glass box that accommodates the main workshops. A
clear visual connection is created by setbacking the floors, to encourage
collaboration and teamwork. A huge projected outstanding staircase is located
on the south side of the building, which not only connects the floors but also
highlights the interior-exterior connection. The north side of the building
features a series of ramp staircases that connect the basement courtyard all
the way up to the third floor to the exterior event space.
![]()
