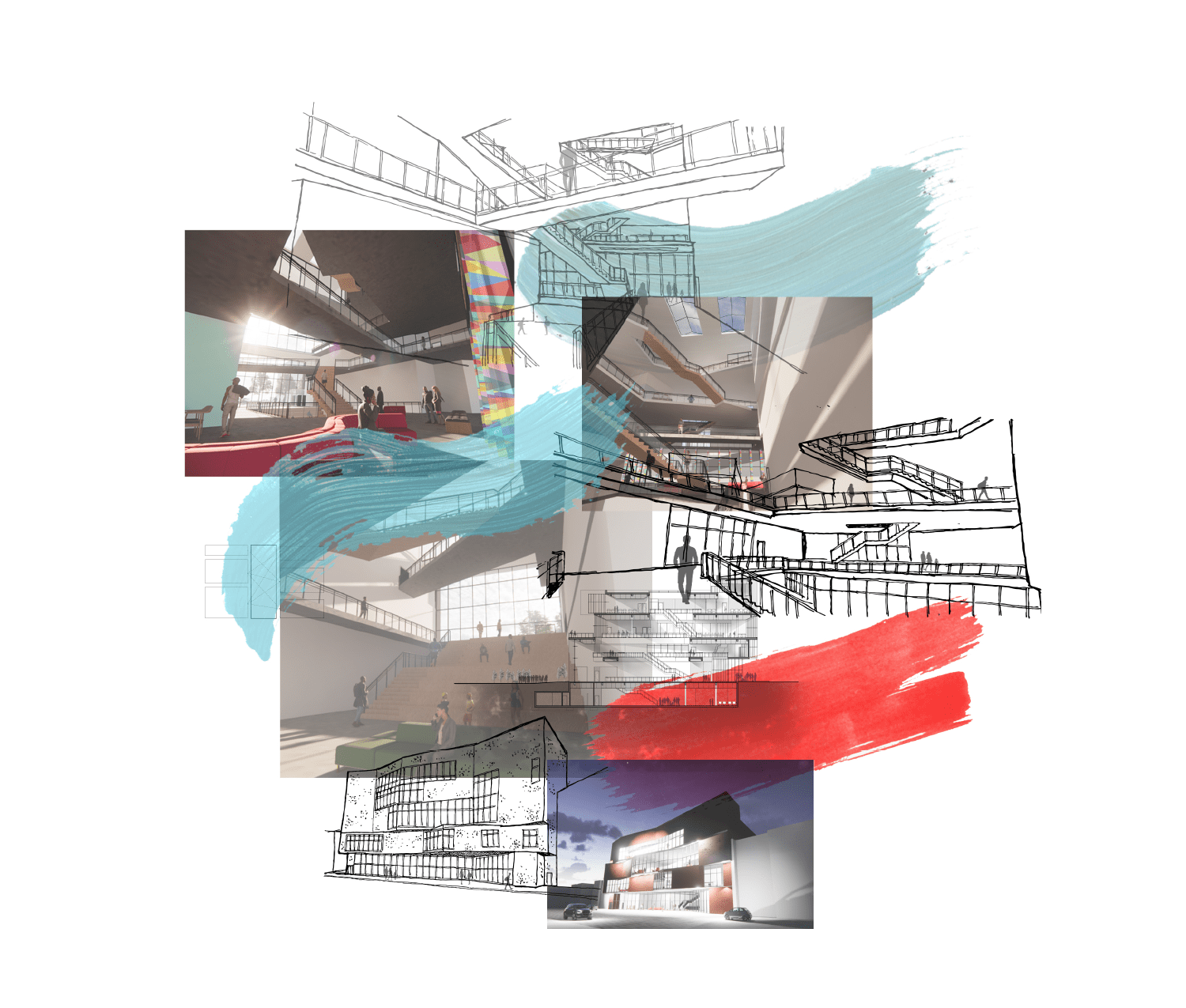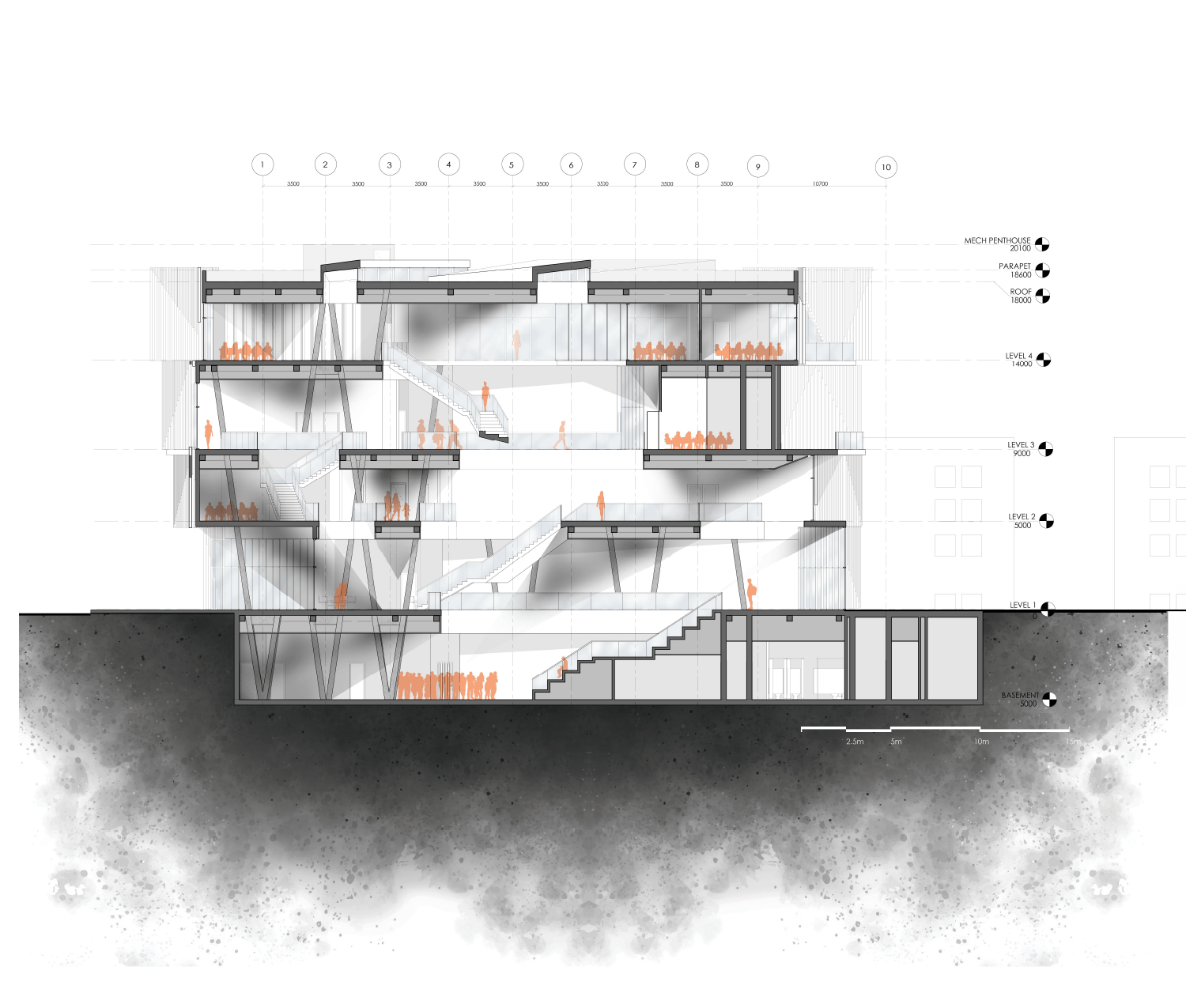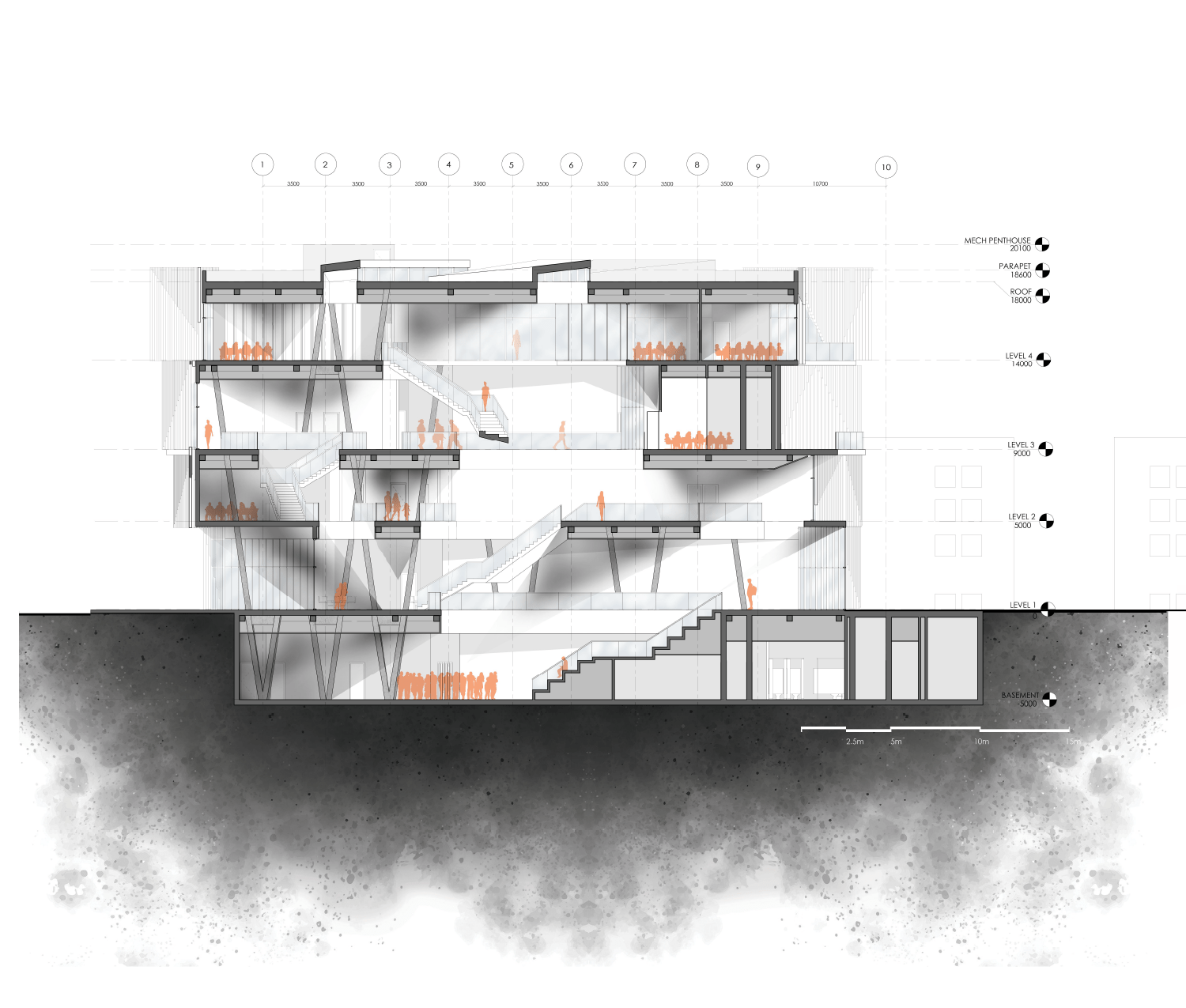THIRD YEAR UNDERGRADUATE
Emma Chudoba—The Toronto Society of Architects Award
![]()
Emma Chudoba—The Toronto Society of Architects Award

About the Award
For a student in their final year who has completed an outstanding project situated in the Toronto/Greater Toronto area.
In first semester, ASC 520 provided students an opportunity to individually design a community centre for the little Jamaica Area in Toronto. Provided the foundation of my design from ASC 520, my partner (Diondra Ascenuik) and I continued to develop the parti and overall design, focusing mainly on interconnectivity of interior spaces as well as sustainability strategies in ASC 620.
The concept of this design is convergence. The openness of interior spaces allows the interior programs to overlap, providing students the opportunity to view and participate in various activities occurring throughout different areas and levels of the building. The open atrium and double height spaces allow visitors unobstructed visibility of events and movement on upper and lower levels. The convergence of interior spaces allows overlap of activities both through auditory and visual relationships, providing opportunities for students to be exposed to various disciplines as well as provide inviting and productive work spaces. The permeability of the building is emphasized through the visibility of movement of individuals as they traverse the bridges and open spaces as well as the strategies to provide adequate natural light within the building. Overall, the design provides an ideal learning environment and multi-purpose building to the Little Jamaica area.
The sustainable design strategies used in this design includes careful consideration of glazing, located on the northern and southern faces of the building. In addition, the exterior glazing will be electrochromic glass, which is ideal for learning environments as it controls the intensity of the light entering interior spaces throughout the day. Electrochromic glass aids in energy conservation as well as allows solar gains without harsh glare or excess heat gains, thus making interior spaces more comfortable for occupants. Large skylights are incorporated above the central atrium to provide the interior of the building to be flooded with natural light. The angled cantilevers located on the north and south facades provide sun shading, protecting students within the working spaces from harsh direct sunlight. Large pivot doors on the north and south facade at ground level provide opportunity for passive design strategies such as natural ventilation to occur throughout the building, exhausting stale air up towards the operable window skylights. The roof also includes green roof patches concentrated along the east and west.
For a student in their final year who has completed an outstanding project situated in the Toronto/Greater Toronto area.
In first semester, ASC 520 provided students an opportunity to individually design a community centre for the little Jamaica Area in Toronto. Provided the foundation of my design from ASC 520, my partner (Diondra Ascenuik) and I continued to develop the parti and overall design, focusing mainly on interconnectivity of interior spaces as well as sustainability strategies in ASC 620.
The concept of this design is convergence. The openness of interior spaces allows the interior programs to overlap, providing students the opportunity to view and participate in various activities occurring throughout different areas and levels of the building. The open atrium and double height spaces allow visitors unobstructed visibility of events and movement on upper and lower levels. The convergence of interior spaces allows overlap of activities both through auditory and visual relationships, providing opportunities for students to be exposed to various disciplines as well as provide inviting and productive work spaces. The permeability of the building is emphasized through the visibility of movement of individuals as they traverse the bridges and open spaces as well as the strategies to provide adequate natural light within the building. Overall, the design provides an ideal learning environment and multi-purpose building to the Little Jamaica area.
The sustainable design strategies used in this design includes careful consideration of glazing, located on the northern and southern faces of the building. In addition, the exterior glazing will be electrochromic glass, which is ideal for learning environments as it controls the intensity of the light entering interior spaces throughout the day. Electrochromic glass aids in energy conservation as well as allows solar gains without harsh glare or excess heat gains, thus making interior spaces more comfortable for occupants. Large skylights are incorporated above the central atrium to provide the interior of the building to be flooded with natural light. The angled cantilevers located on the north and south facades provide sun shading, protecting students within the working spaces from harsh direct sunlight. Large pivot doors on the north and south facade at ground level provide opportunity for passive design strategies such as natural ventilation to occur throughout the building, exhausting stale air up towards the operable window skylights. The roof also includes green roof patches concentrated along the east and west.





