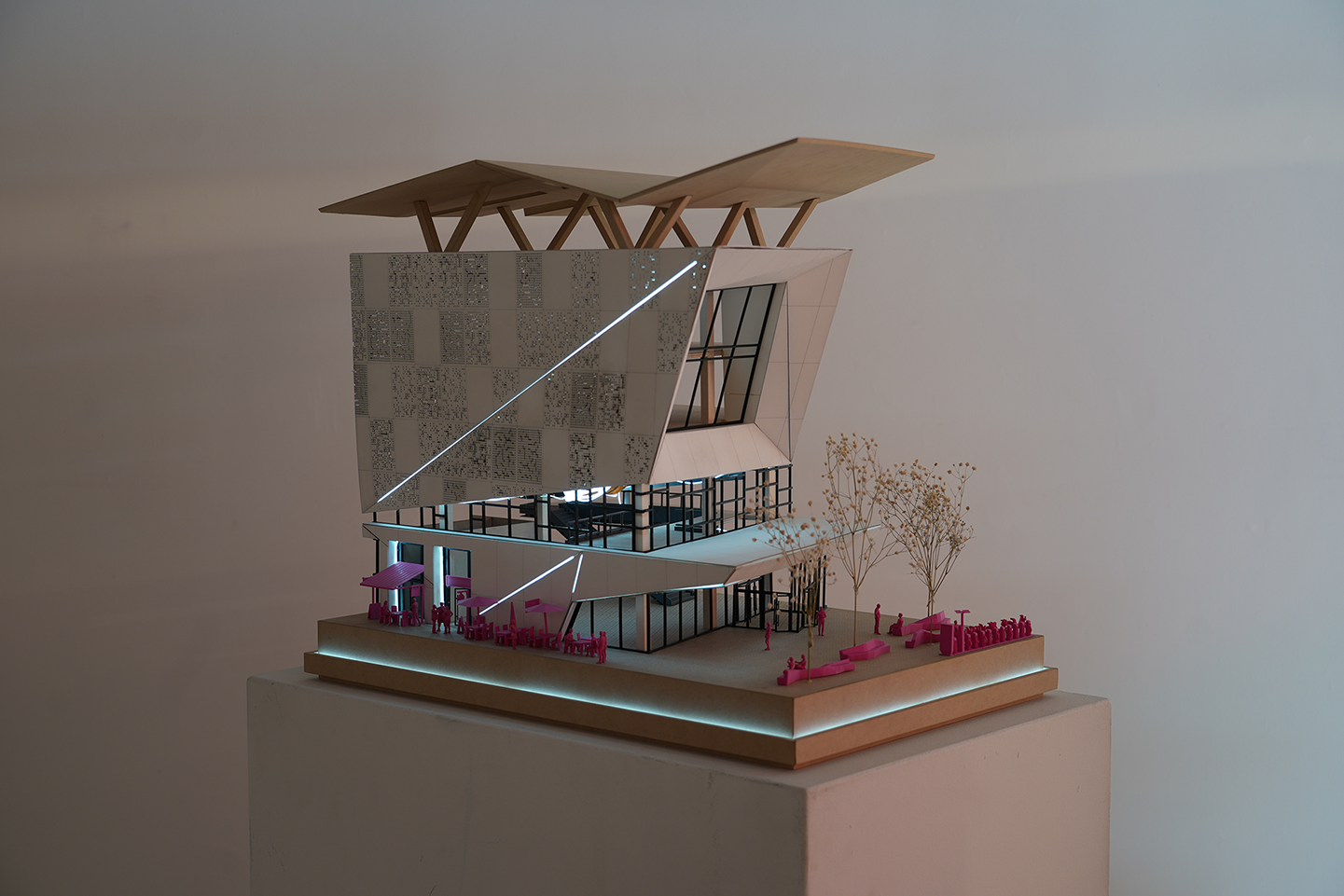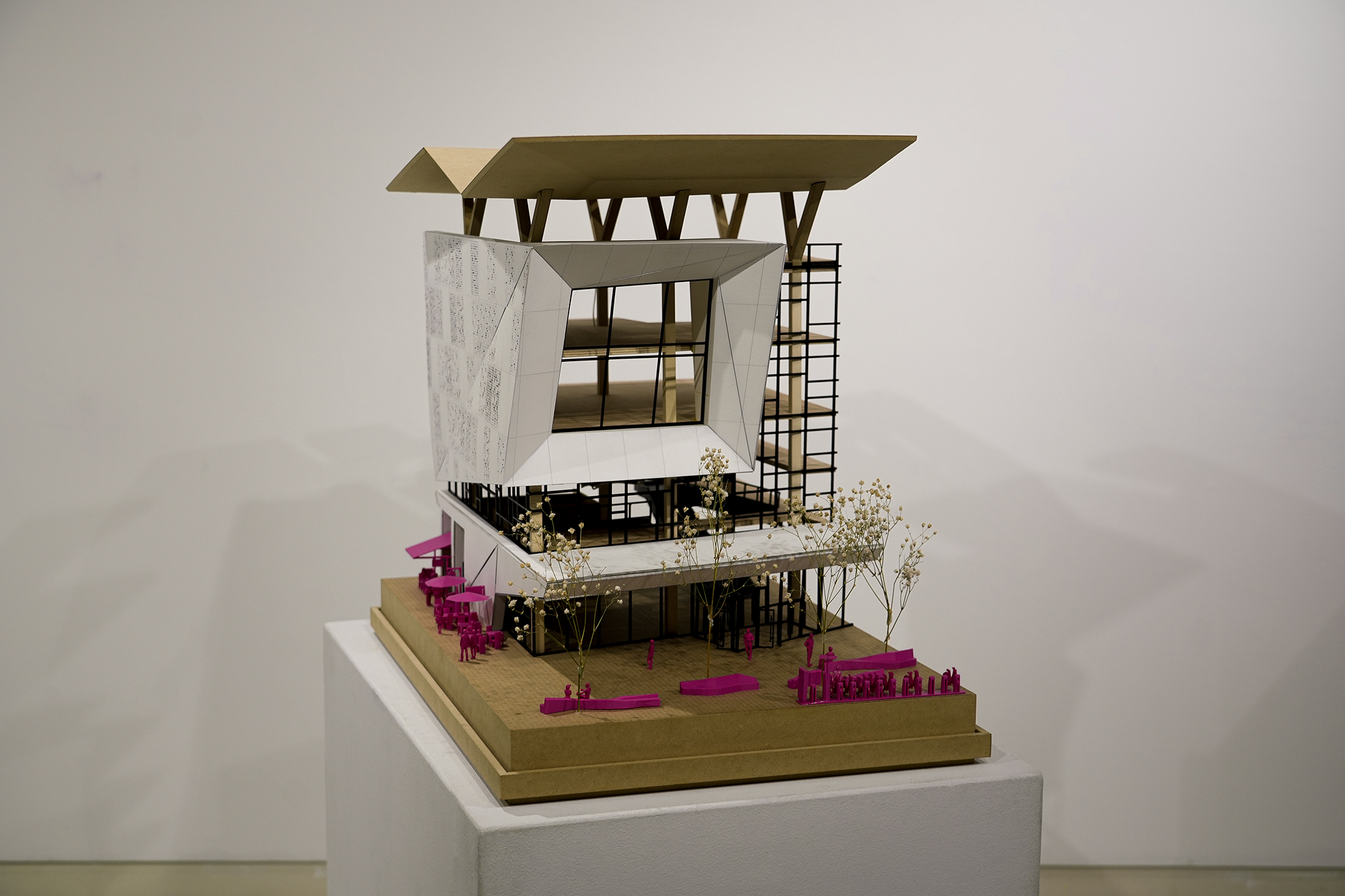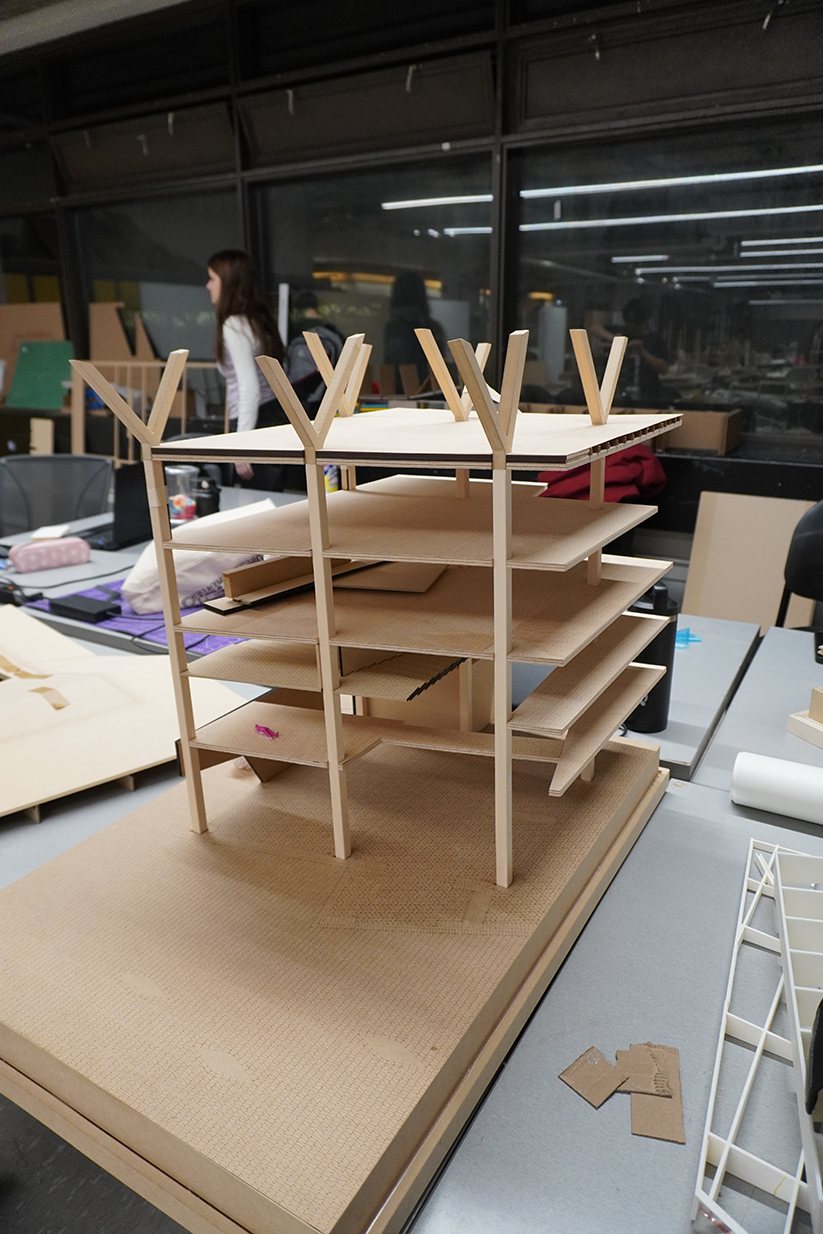FOURTH YEAR UNDERGRADUATE
Evelyn Foster & Marko Jovanovic—Craig Race Model Award
![]()
Evelyn Foster & Marko Jovanovic—Craig Race Model Award

About the Award
For a student who demonstrates creativity and technique in the building of the architectural scale model.
We’ve come to understand the impotence of architecture’s influence on connection, not only between spaces, but between people, communities, and the environments they inhabit. As designers, we have a responsibility to create spaces that prompt interaction and overall strengthen the social fabric of the city. For too long, our cities have been sacrificed to “progress,” as post-war development turned urban places into vehicular passages, leaving public spaces as an afterthought. The TMU campus suffers from this outdated design philosophy, and is currently a space to move through rather than a destination to spend time in.
Our project, Convergence aims to reimagine this reality. More than a proposal for a new Architecture Building, it is a vision for a transformed public realm at the heart of campus life.
The 1:50 fragment model expresses design elements such as frequent doorways along Church Street with the interior program spilling into the wide sidewalk. Street trees provide a natural shelter from the sun, enclosing pedestrians as well as beautifying the public realm. The model features seating adjacent to the grand entrance, inviting people to slow down, sit, and spend their time on our campus.
The model depicts how the building opens itself to the street, in order to allow public and private programming to coexist, rather than fight each other. This notion of porosity extends into the upper levels, through the expression of a perforated metal facade, providing shading as well as breaking the building’s form down into a series of masses. As visitors move into the building, they are immediately met with a large social space, and a grand staircase inviting them to ascend and explore the building. Once they reach the final floor, the culmination of the spatial journey, they are rewarded with a beautiful open space, covered in an angled CLT roof, and flooded with natural light. At this point the visitors have reached the pinnacle of the new Architecture Building, and are invited to look over the campus and city.
For a student who demonstrates creativity and technique in the building of the architectural scale model.
We’ve come to understand the impotence of architecture’s influence on connection, not only between spaces, but between people, communities, and the environments they inhabit. As designers, we have a responsibility to create spaces that prompt interaction and overall strengthen the social fabric of the city. For too long, our cities have been sacrificed to “progress,” as post-war development turned urban places into vehicular passages, leaving public spaces as an afterthought. The TMU campus suffers from this outdated design philosophy, and is currently a space to move through rather than a destination to spend time in.
Our project, Convergence aims to reimagine this reality. More than a proposal for a new Architecture Building, it is a vision for a transformed public realm at the heart of campus life.
The 1:50 fragment model expresses design elements such as frequent doorways along Church Street with the interior program spilling into the wide sidewalk. Street trees provide a natural shelter from the sun, enclosing pedestrians as well as beautifying the public realm. The model features seating adjacent to the grand entrance, inviting people to slow down, sit, and spend their time on our campus.
The model depicts how the building opens itself to the street, in order to allow public and private programming to coexist, rather than fight each other. This notion of porosity extends into the upper levels, through the expression of a perforated metal facade, providing shading as well as breaking the building’s form down into a series of masses. As visitors move into the building, they are immediately met with a large social space, and a grand staircase inviting them to ascend and explore the building. Once they reach the final floor, the culmination of the spatial journey, they are rewarded with a beautiful open space, covered in an angled CLT roof, and flooded with natural light. At this point the visitors have reached the pinnacle of the new Architecture Building, and are invited to look over the campus and city.









