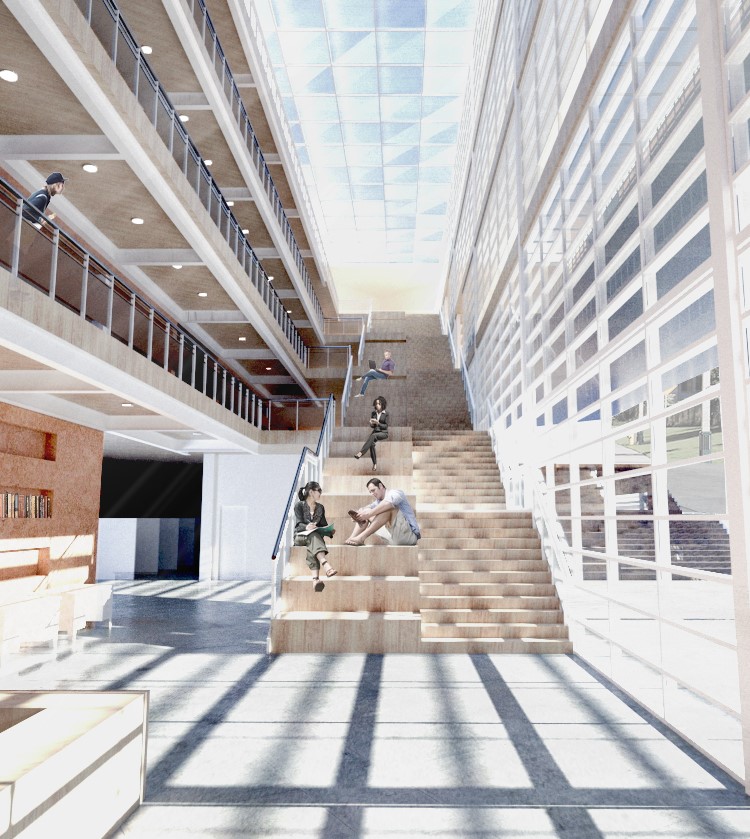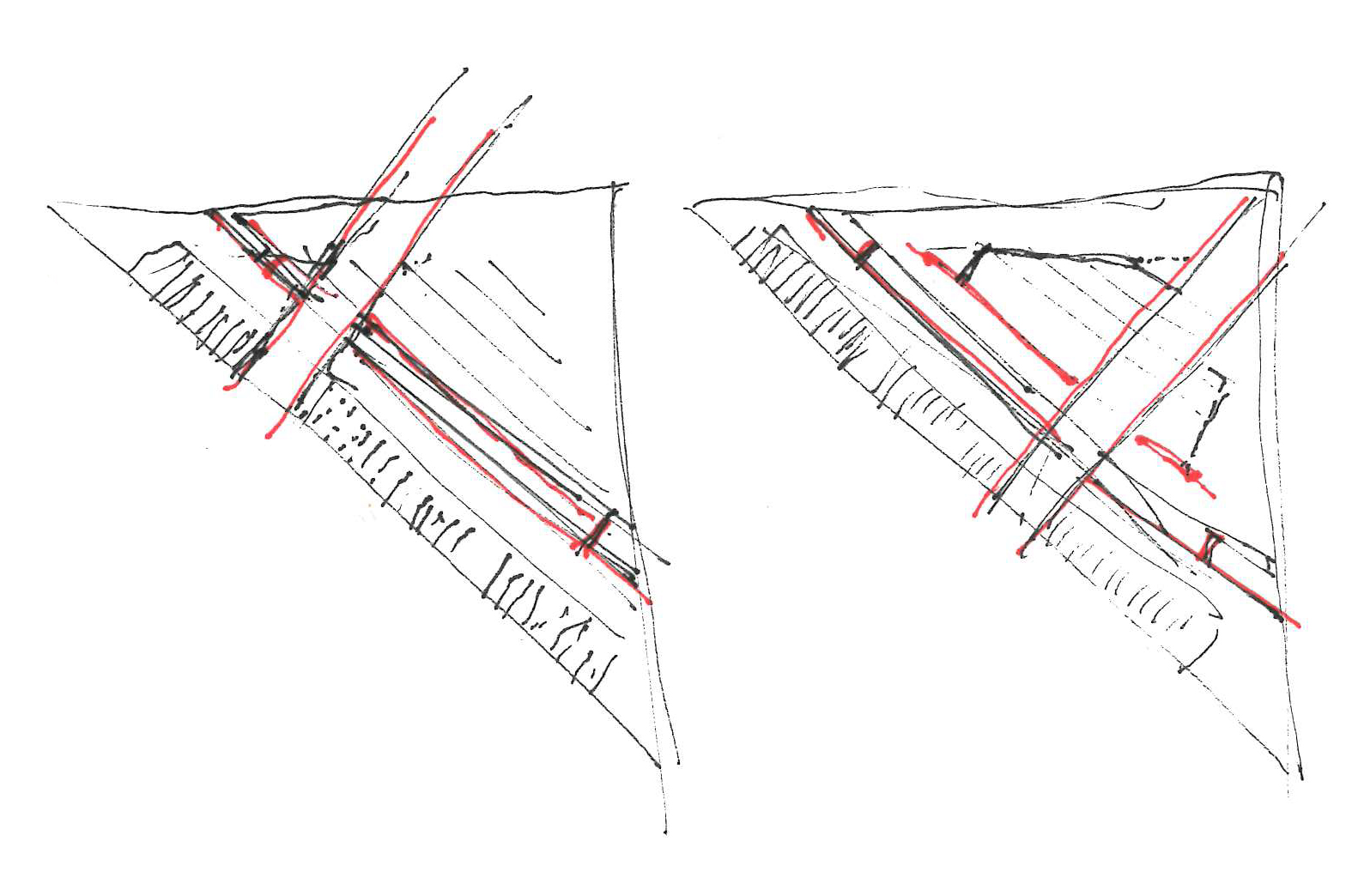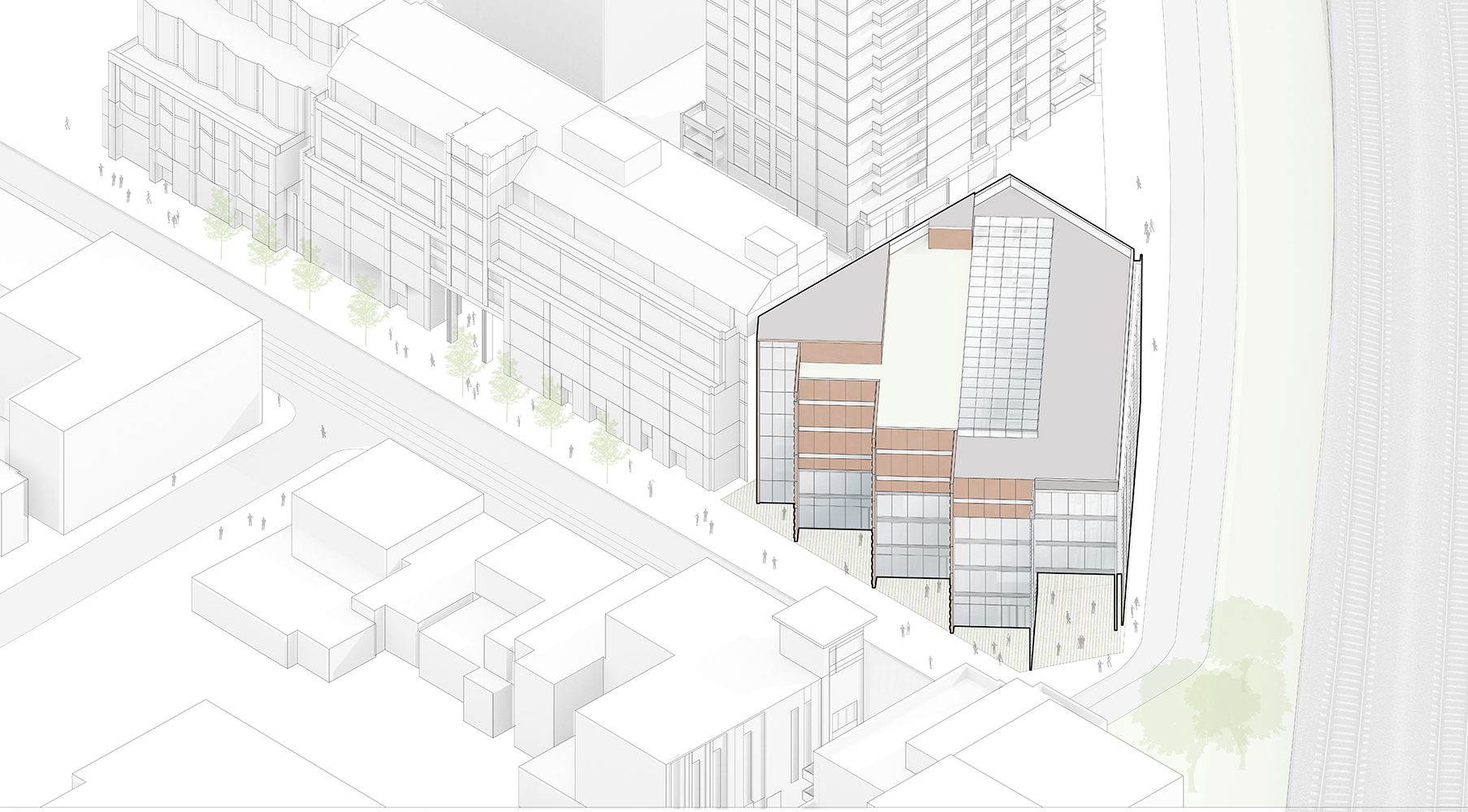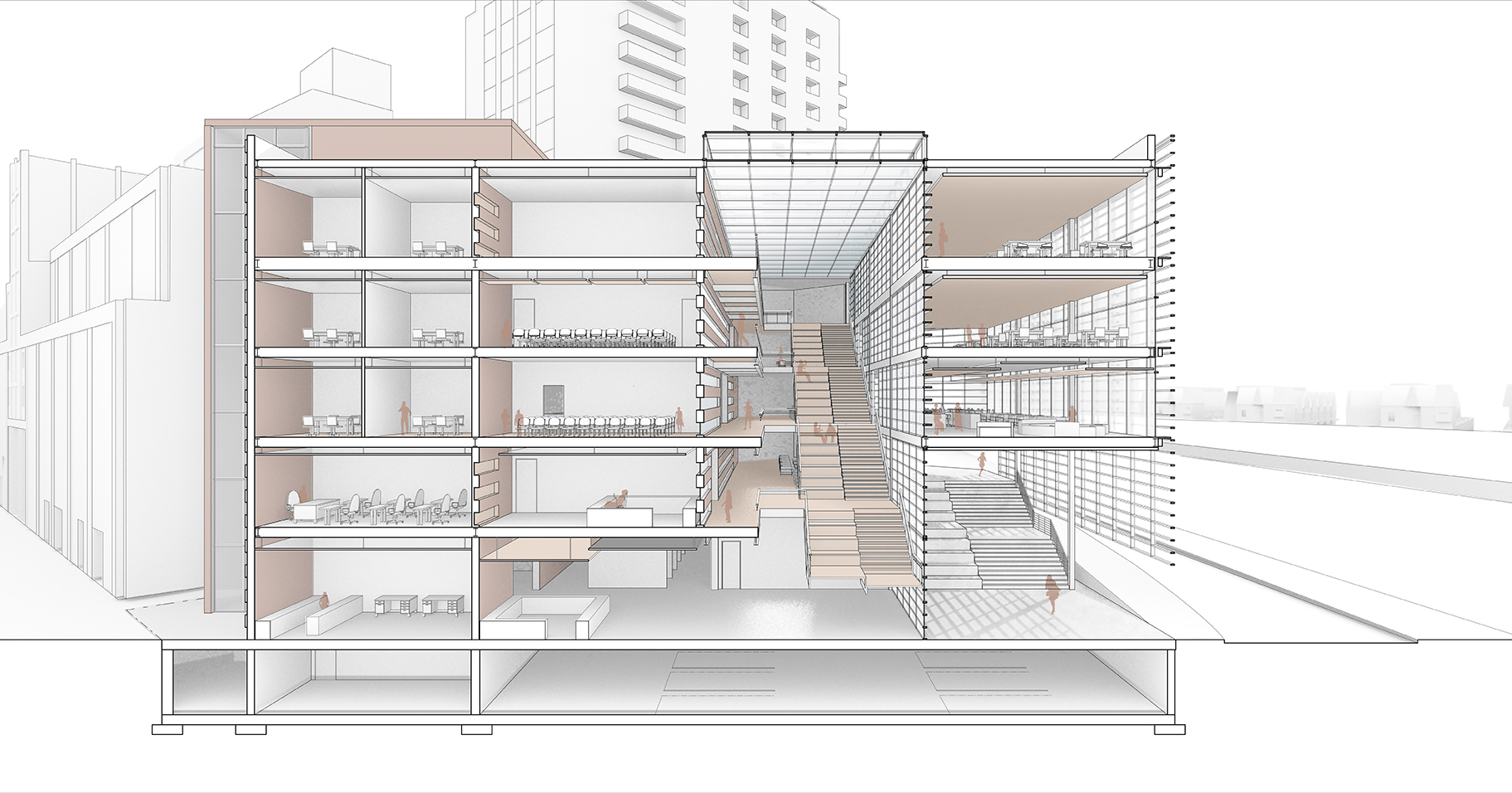FLORENCIO IV TAMETA
Parkdale
Idea Exchange
The site is situated in the middle of two contrasting neighbourhoods in Parkdale separated by the historic Canadian National Railway. The following design aims to create a community space that connects both areas through knowledge and interaction by offering a variety of social, collaborative and educational spaces. The program is organized in a sequence of four bars parallel to the diagonal site line and railway. Each bar offers different spaces depending on its location relative to the street and railway. Visually, the bars are separated by ‘layers’ of books that extend from the ground to fifth floor, and become the defining element between each bar. The outermost bar (west face of the building) is the most ‘transparent’ bar and offers active and social spaces that are visible from street level. The next bar is a semi active and central circulation space where visitors are greeted by a main staircase that leads them to the adjacent bars and creates incidental interactions with others. The third bar is a semi private space that includes program such as the event space, arts and media centre and rare book museum that are open to the public but are secluded from the southwest exposure and active spaces. The last bar is the most private, offering spaces such as the training centre and quiet study rooms. The design offers a sequence of spaces that can cater to the needs and become of interest for both communities.
Parkdale
Idea Exchange
The site is situated in the middle of two contrasting neighbourhoods in Parkdale separated by the historic Canadian National Railway. The following design aims to create a community space that connects both areas through knowledge and interaction by offering a variety of social, collaborative and educational spaces. The program is organized in a sequence of four bars parallel to the diagonal site line and railway. Each bar offers different spaces depending on its location relative to the street and railway. Visually, the bars are separated by ‘layers’ of books that extend from the ground to fifth floor, and become the defining element between each bar. The outermost bar (west face of the building) is the most ‘transparent’ bar and offers active and social spaces that are visible from street level. The next bar is a semi active and central circulation space where visitors are greeted by a main staircase that leads them to the adjacent bars and creates incidental interactions with others. The third bar is a semi private space that includes program such as the event space, arts and media centre and rare book museum that are open to the public but are secluded from the southwest exposure and active spaces. The last bar is the most private, offering spaces such as the training centre and quiet study rooms. The design offers a sequence of spaces that can cater to the needs and become of interest for both communities.





The design is situated at the intersection between two contrasting neighbourhoods in Parkdale and the Queen Street West strip in Little Portugal. Adjacent to the site is the historic Canadian National Railway that further divides the communities and challenges the Idea Exchange’s role as a place of gathering and knowledge.

Upon approach, the design appears as a series of bars tilted on an angle that deviate from the established rhythm of storefronts and buildings along Queen Street. In reality, the angle of the bars are parallel to the Canadian National Railway, recognizing the historical piece of infrastructure while optimizing south-west exposure.

Each bar holds different forms of program that follow a gradient of active to private and transparent to solid. Starting from the left, this bar is referred to as the active bar, holding the most public and open study spaces. Next is the semi active bar, which is defined as the main circulation space and drifts into study spaces. Next is the semi private bar that holds program such as the arts and media, rare book museum and quiet study spaces. Lastly, is the private bar which offers private study rooms and holds the structural core of the building.

Despite the varying character between each bar, the connective element within the design is the notion of books. The walls that separate each bar from one another are referred to as ‘layers’ of books or ‘book walls’ that extend from the ground to top floor and become an interior motif within the building. The main experience within the design takes place in the semi active bar, where the continuous feature stair guides visitors to study spaces, encourages interaction with the book walls and is covered by a double roof structure that diffuses light into the space.