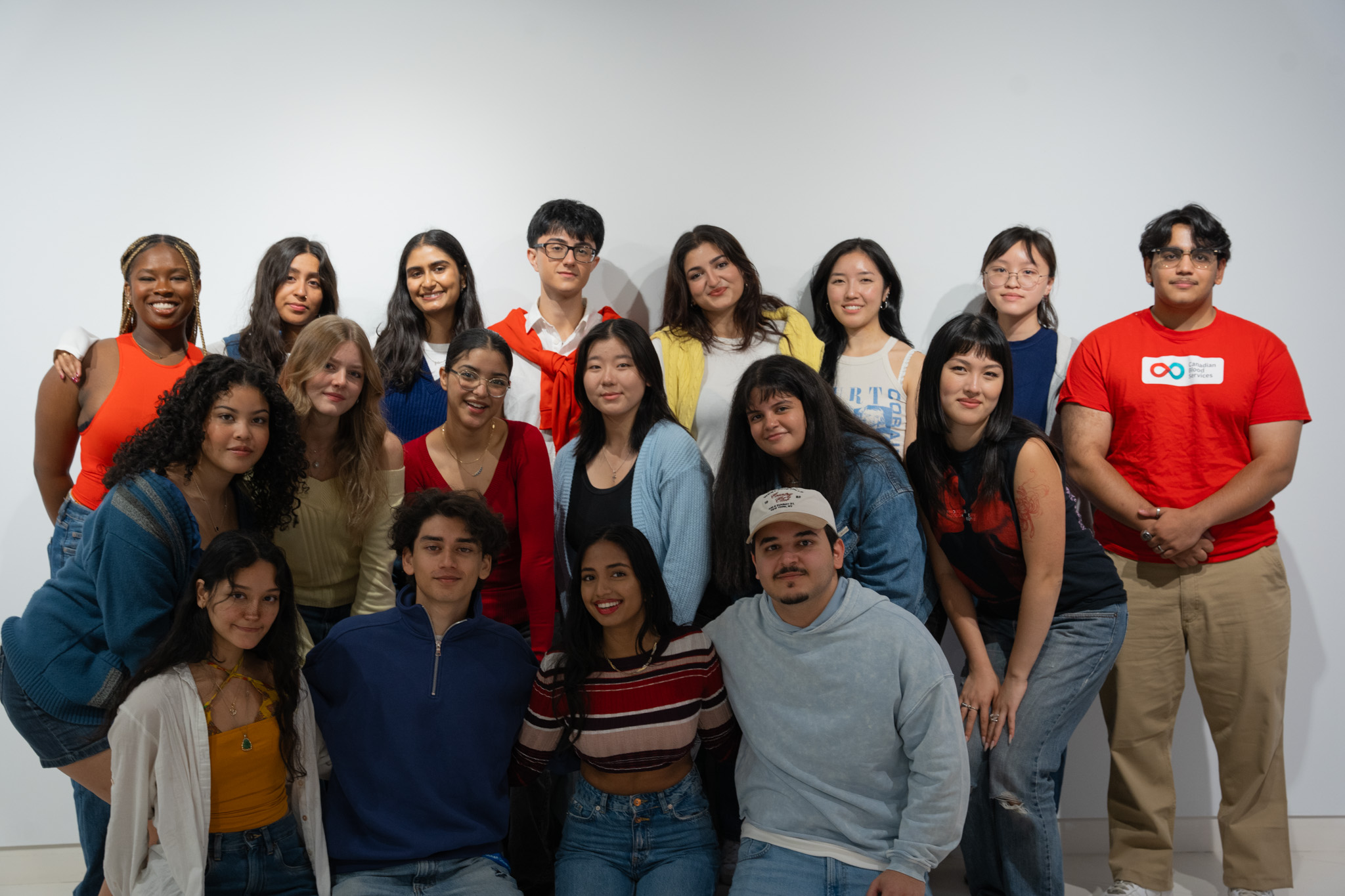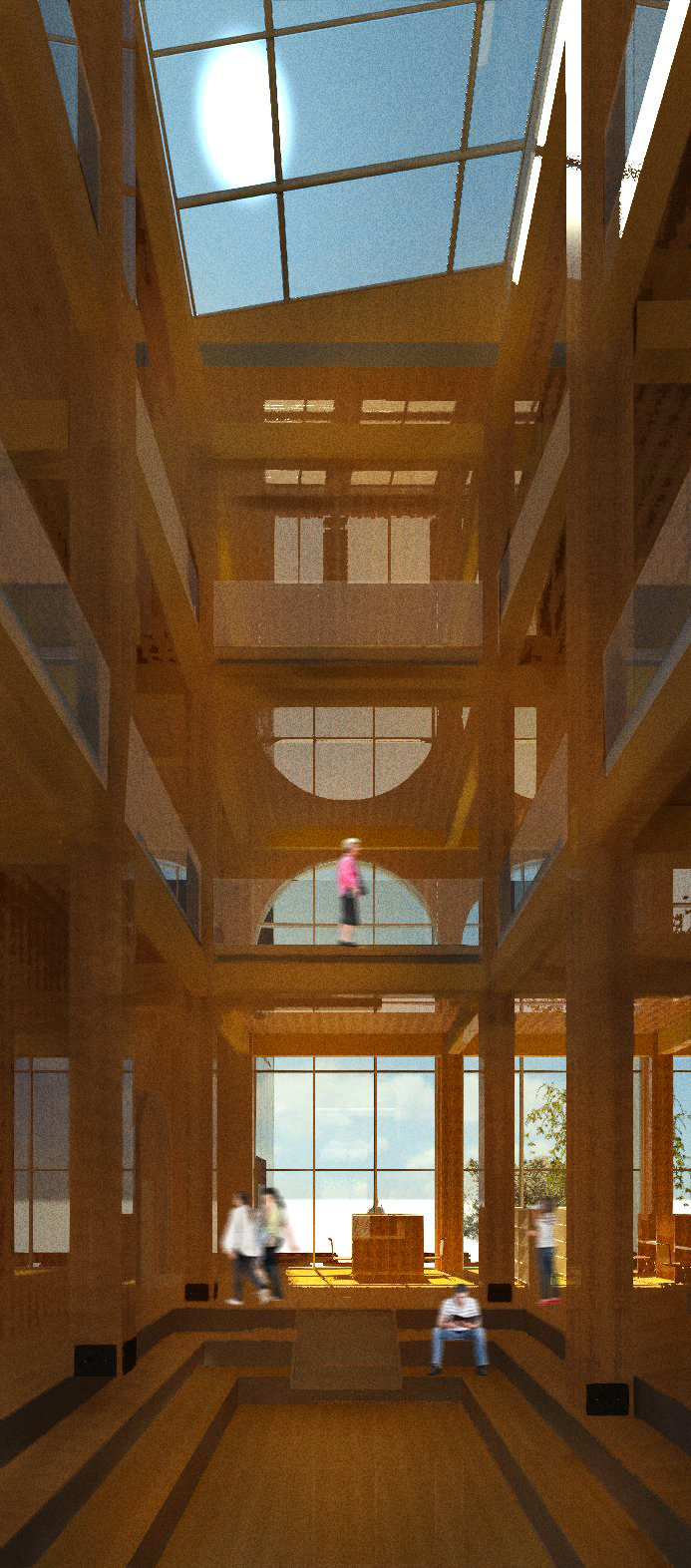FOURTH YEAR UNDERGRADUATE
Gisele Ortega-Joseph—Class of 1982 Architectural Science Alumni Memorial Award
![]()
Gisele Ortega-Joseph—Class of 1982 Architectural Science Alumni Memorial Award

About the Award
Class of 1982 Architectural Science Alumni Memorial Award:
This award was established by the class of 1982 Architectural Science Alumni in honour of their classmates and friends Claudio Grossi, Mark Adamo, Bill Slumskie and Kelly Masterson.
Our studio project, envisioned as a vibrant community hub for the Danforth neighborhood, celebrates the area’s rich cultural tapestry, especially its diverse culinary heritage. Designed collaboratively by Mehakpreet Bhutta and myself, this building fosters a sense of connectedness among residents, encouraging exploration across its multi-functional spaces. Each area is thoughtfully arranged with varying levels of natural light, creating distinct ambiances that intuitively guide visitors to experience each space’s unique purpose.
This collaboration builds on my experience as the Events Executive at ACU, where I worked closely with leads, team members, and external partners to bring events to life for students, fostering community and the exchange of ideas. Through these events, I was able to create inclusive environments where people could connect and share perspectives, a goal mirrored in our community hub design. This project embodies that same spirit of inclusivity and dynamic community engagement, making it a welcoming space for all.
The collaboration skills I developed as Events Executive at ACU, where I worked with leads, team members, and external partners to create meaningful events, will be invaluable in my exchange journey at Bergen School of Architecture. This experience has prepared me to work in a diverse environment, and I am eager to apply these skills in my studio course in Norway, where I’ll be collaborating with international students. I look forward to exchanging ideas and cultures, enriching both my work and theirs through our shared perspectives.
This exchange represents my first time traveling outside the continent, and I am incredibly grateful for the scholarship that has made this possible. It not only allows me to focus more fully on my studies but also helps my parents feel a bit more at ease about my trip. I am excited to learn through hands-on practice and to gain a broader worldview that will undoubtedly shape my approach to architecture.
Class of 1982 Architectural Science Alumni Memorial Award:
This award was established by the class of 1982 Architectural Science Alumni in honour of their classmates and friends Claudio Grossi, Mark Adamo, Bill Slumskie and Kelly Masterson.
Our studio project, envisioned as a vibrant community hub for the Danforth neighborhood, celebrates the area’s rich cultural tapestry, especially its diverse culinary heritage. Designed collaboratively by Mehakpreet Bhutta and myself, this building fosters a sense of connectedness among residents, encouraging exploration across its multi-functional spaces. Each area is thoughtfully arranged with varying levels of natural light, creating distinct ambiances that intuitively guide visitors to experience each space’s unique purpose.
This collaboration builds on my experience as the Events Executive at ACU, where I worked closely with leads, team members, and external partners to bring events to life for students, fostering community and the exchange of ideas. Through these events, I was able to create inclusive environments where people could connect and share perspectives, a goal mirrored in our community hub design. This project embodies that same spirit of inclusivity and dynamic community engagement, making it a welcoming space for all.
The collaboration skills I developed as Events Executive at ACU, where I worked with leads, team members, and external partners to create meaningful events, will be invaluable in my exchange journey at Bergen School of Architecture. This experience has prepared me to work in a diverse environment, and I am eager to apply these skills in my studio course in Norway, where I’ll be collaborating with international students. I look forward to exchanging ideas and cultures, enriching both my work and theirs through our shared perspectives.
This exchange represents my first time traveling outside the continent, and I am incredibly grateful for the scholarship that has made this possible. It not only allows me to focus more fully on my studies but also helps my parents feel a bit more at ease about my trip. I am excited to learn through hands-on practice and to gain a broader worldview that will undoubtedly shape my approach to architecture.





These images showcase the architectural essence of our community hub project, emphasizing the interplay of texture, materiality, and light. The left image illustrates the building’s exterior, featuring a distinctive protruding brick pattern that gives the facade depth and texture, celebrating the timeless quality of brick. In the rendered interior on the right, natural light floods the space through large skylights.