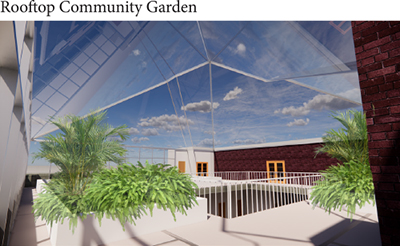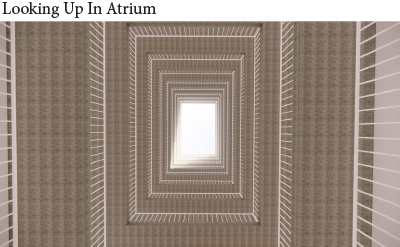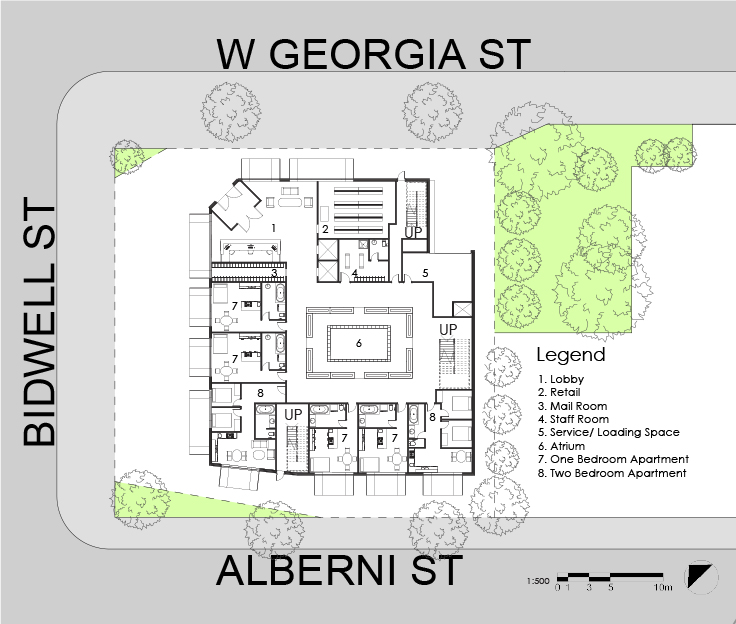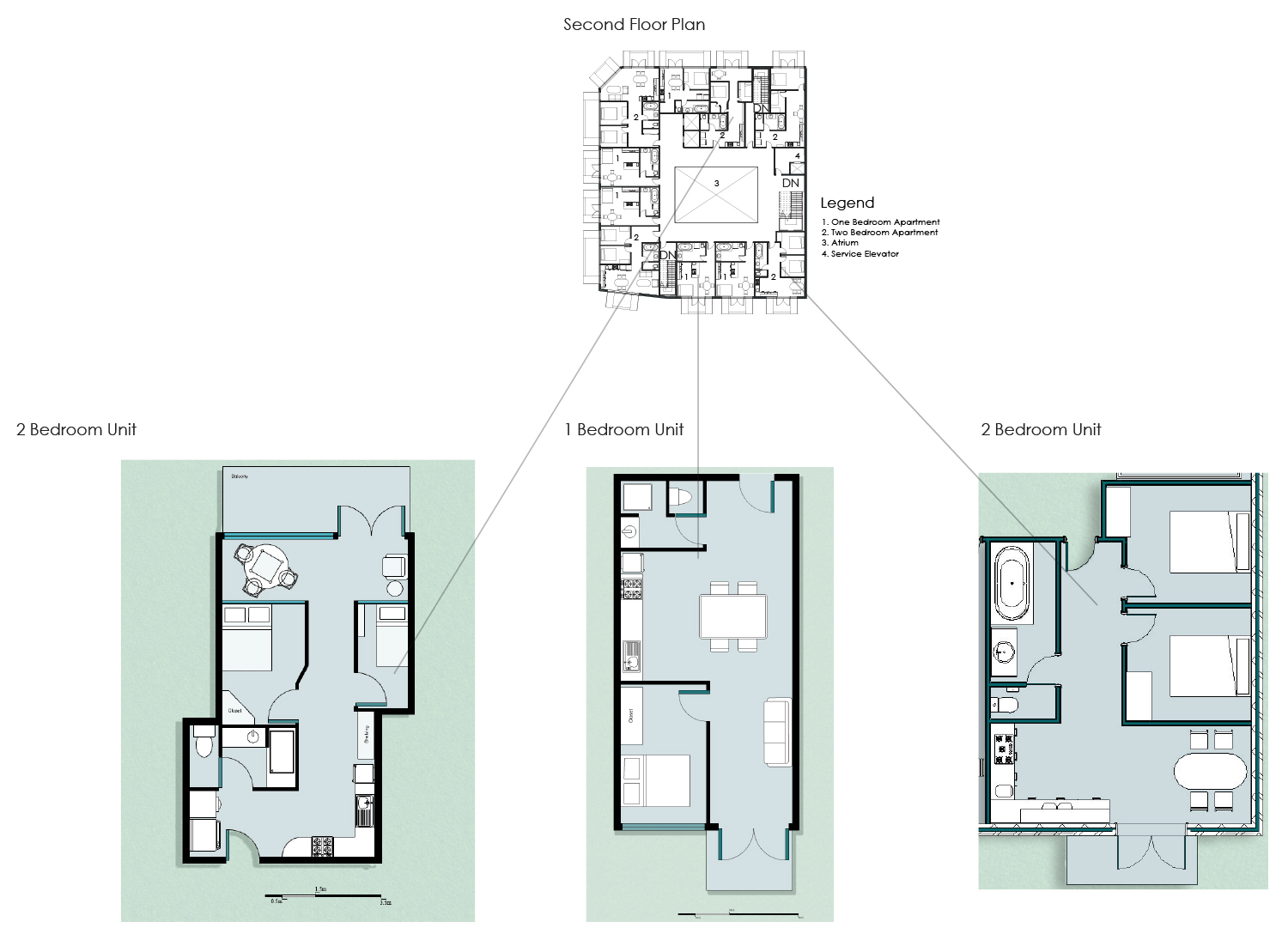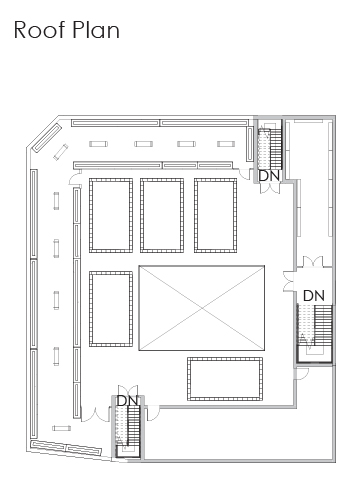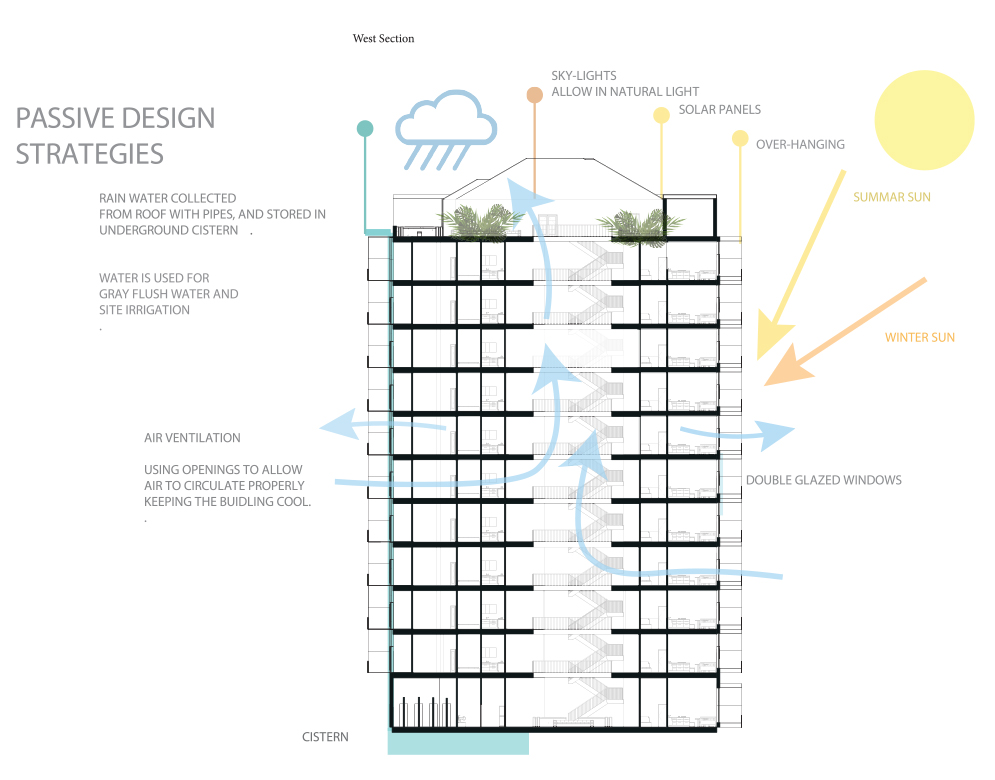Emma Begeja, Jeffrey Zee, Nuzhat Lamisa, Gurnoor Kainth
Vancouver Affordable Housing Challenge:
Honeycomb House Garden
The proposed project is located towards the West end of Vancouver, British Columbia. The project aims to address the issue of affordable housing in BC with its residents’ health in mind. The design concept is to make the project interwoven with nature, allowing the outside environment to be integrated with the interior; with the programs arranged in a way prioritizing harmonious circulation and natural ventilation.
Natural light and air is the key factor in the design aspect of the ten-floor apartment building. Careful placement of openings and a large atrium helps to provide a path of ventilation, allowing the building to stay warm during winter and cool in summer. This uses passive strategies that result in less energy consumption.
For healthy living, a well-lit and ventilated home is important. The orientation and location of the site creates a favorable environment for wind and light to be used. Using compartment cisterns, stormwater would be collected and reused for greywater flush and site irrigation. Green Electricity would be generated using solar panels.
As for building a community, a communal garden is proposed, which would allow the residents to not only socialize but also grow their own food and distribute it among themselves in the community. This would allow us to tackle food insecurity, creating an affordable living situation.
Vancouver Affordable Housing Challenge:
Honeycomb House Garden
The proposed project is located towards the West end of Vancouver, British Columbia. The project aims to address the issue of affordable housing in BC with its residents’ health in mind. The design concept is to make the project interwoven with nature, allowing the outside environment to be integrated with the interior; with the programs arranged in a way prioritizing harmonious circulation and natural ventilation.
Natural light and air is the key factor in the design aspect of the ten-floor apartment building. Careful placement of openings and a large atrium helps to provide a path of ventilation, allowing the building to stay warm during winter and cool in summer. This uses passive strategies that result in less energy consumption.
For healthy living, a well-lit and ventilated home is important. The orientation and location of the site creates a favorable environment for wind and light to be used. Using compartment cisterns, stormwater would be collected and reused for greywater flush and site irrigation. Green Electricity would be generated using solar panels.
As for building a community, a communal garden is proposed, which would allow the residents to not only socialize but also grow their own food and distribute it among themselves in the community. This would allow us to tackle food insecurity, creating an affordable living situation.


