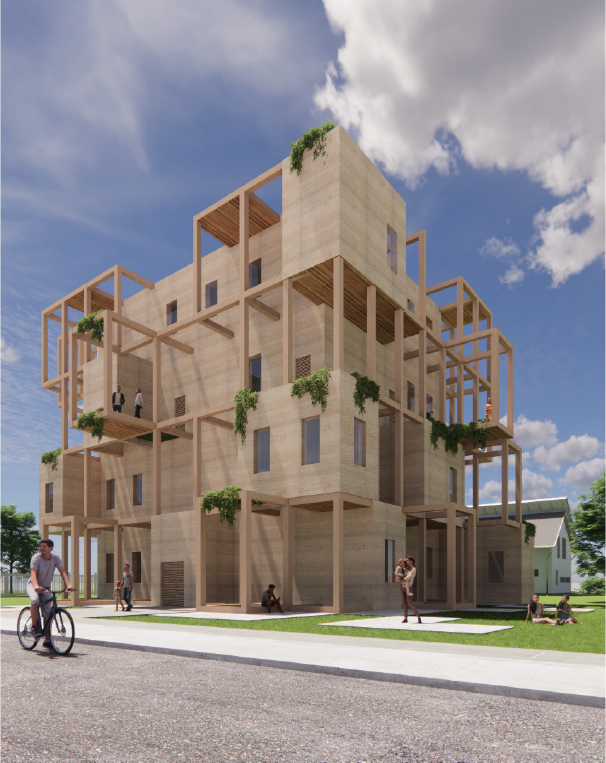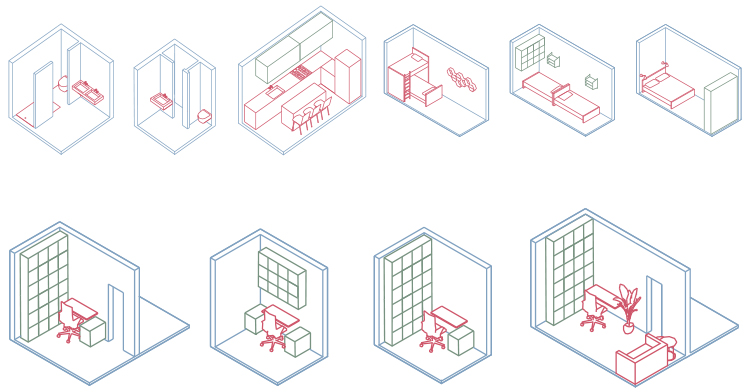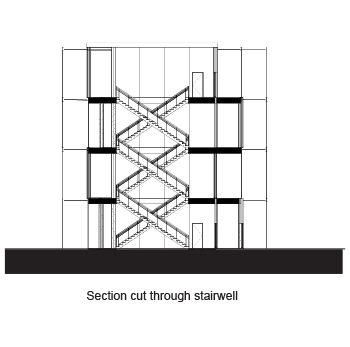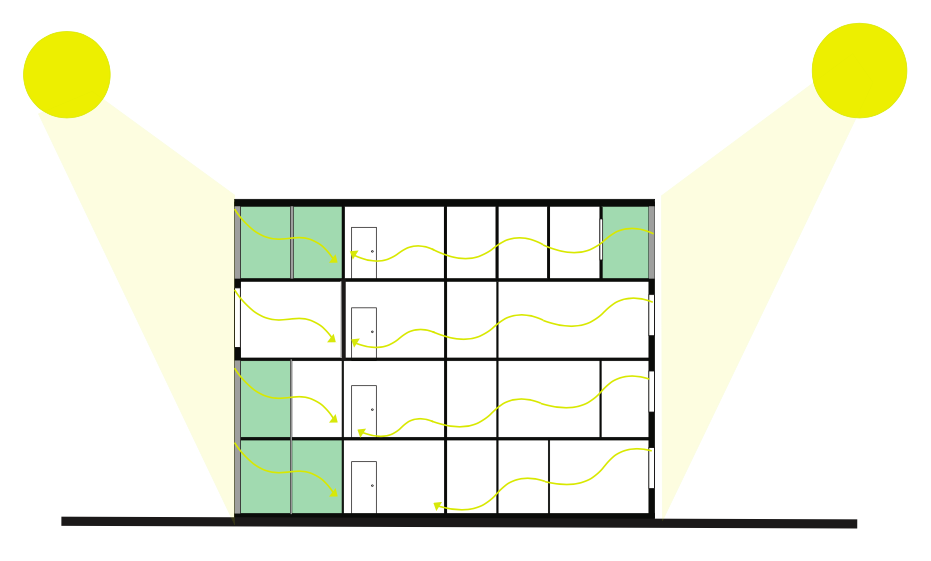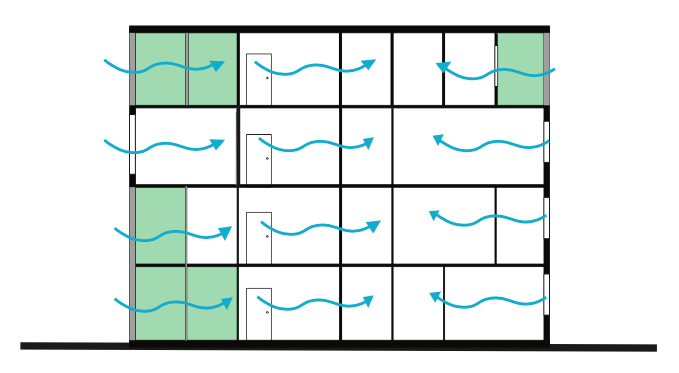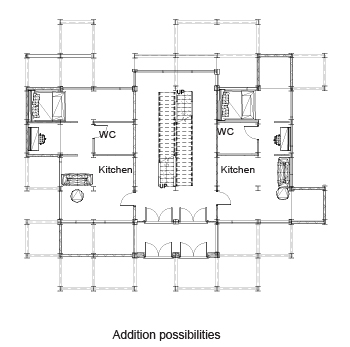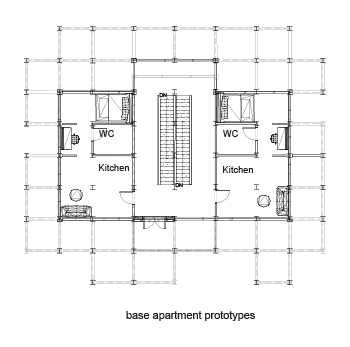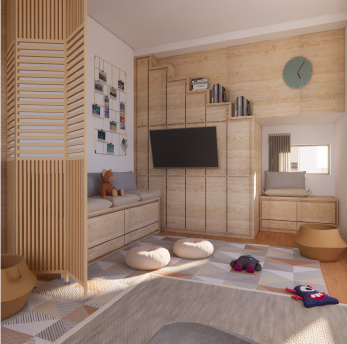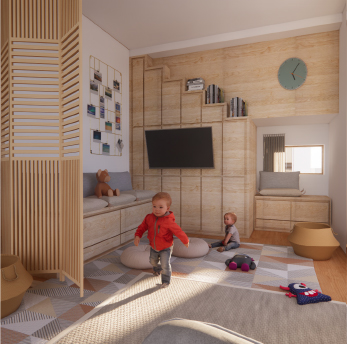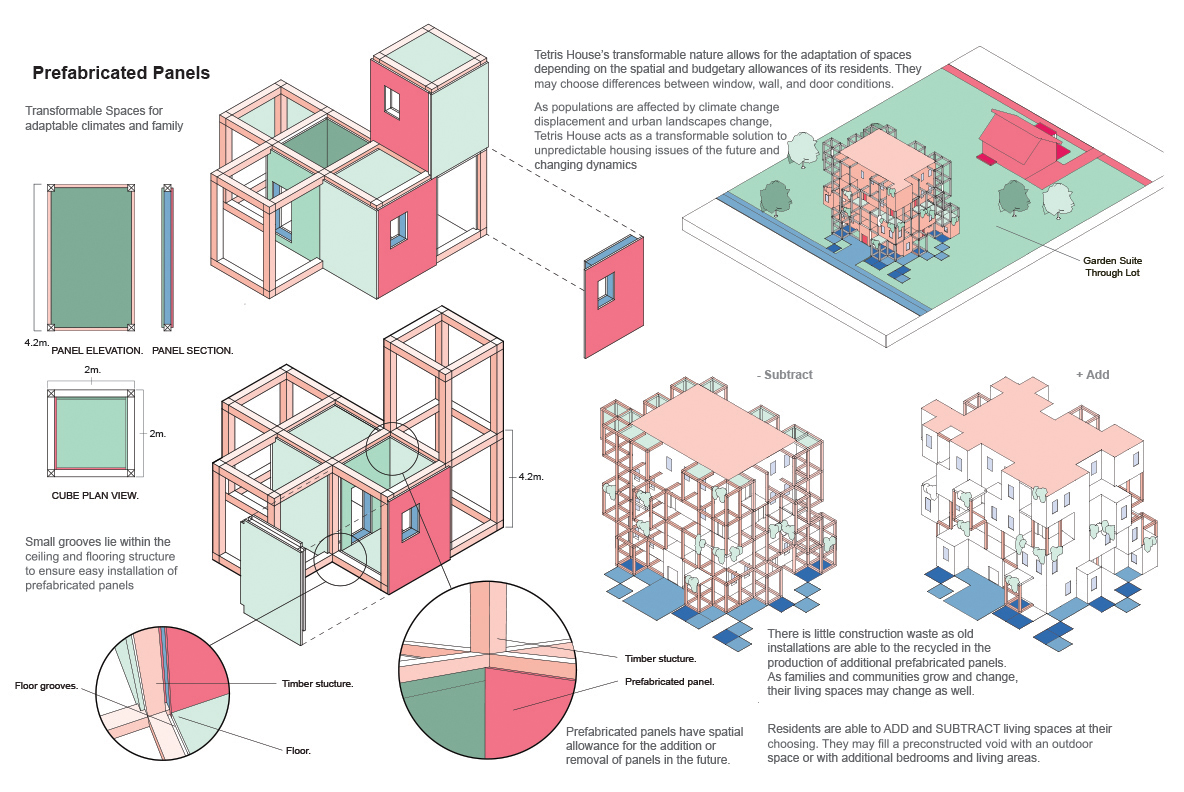Hayley Fry-White, Alessia Orsi, Emily Guan, Dejana Nesovic
Future Home: Tetris House
Tetris House is a multi-generational dwelling created to address the future of housing in urban settings around the world. Living spaces are made to accommodate the possibility of aging-in-place, allowing indi- viduals and families to adapt their homes to their changing needs throughout their lives. This project allows for a single person to undergo the cycles of life whilst residing in one building, going from a full family home to an empty nest.
The base prototype unit contains the main amenities a single person or couple would need in their home. This includes a bedroom, study, living room, washroom, and kitchen. The 2 metre x 2 metre module used to create each apartment succeeds in delivering adaptable rooms while maintaining a comfortable stan- dard of living. Birch plywood interiors and mass timber structure make use of renewable materials for cur- rent and future additions. Large windows with operable sections on exterior walls allow for natural lighting and fresh air throughout the day, while communal and personal green spaces bring life to each space. Each level includes an indoor and outdoor communal space, fit for spending time with neighbours, playing games, and even creating community gardens.
With the use of prefabricated modules and wall panels, additional rooms or garden spaces can be simply added or subtracted over time with the needs of the users. The construction of each module allows for easy disassembly to recycle or reuse materials for different projects or even other units, reducing con- struction waste and pollution. The benefit of this addition and subtraction allows for flexibility and adapt- ability in response to increasing or decreasing populations and the changing landscapes of cities. The structure allows for additional levels to be expanded vertically, or even for levels to be taken away entirely, preparing for the uncertainty of the future.
Future Home: Tetris House
Tetris House is a multi-generational dwelling created to address the future of housing in urban settings around the world. Living spaces are made to accommodate the possibility of aging-in-place, allowing indi- viduals and families to adapt their homes to their changing needs throughout their lives. This project allows for a single person to undergo the cycles of life whilst residing in one building, going from a full family home to an empty nest.
The base prototype unit contains the main amenities a single person or couple would need in their home. This includes a bedroom, study, living room, washroom, and kitchen. The 2 metre x 2 metre module used to create each apartment succeeds in delivering adaptable rooms while maintaining a comfortable stan- dard of living. Birch plywood interiors and mass timber structure make use of renewable materials for cur- rent and future additions. Large windows with operable sections on exterior walls allow for natural lighting and fresh air throughout the day, while communal and personal green spaces bring life to each space. Each level includes an indoor and outdoor communal space, fit for spending time with neighbours, playing games, and even creating community gardens.
With the use of prefabricated modules and wall panels, additional rooms or garden spaces can be simply added or subtracted over time with the needs of the users. The construction of each module allows for easy disassembly to recycle or reuse materials for different projects or even other units, reducing con- struction waste and pollution. The benefit of this addition and subtraction allows for flexibility and adapt- ability in response to increasing or decreasing populations and the changing landscapes of cities. The structure allows for additional levels to be expanded vertically, or even for levels to be taken away entirely, preparing for the uncertainty of the future.
