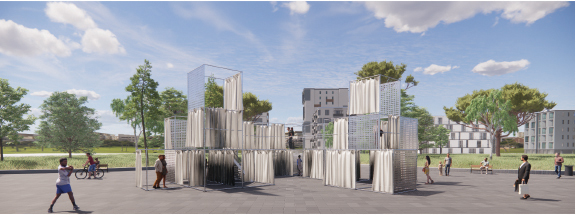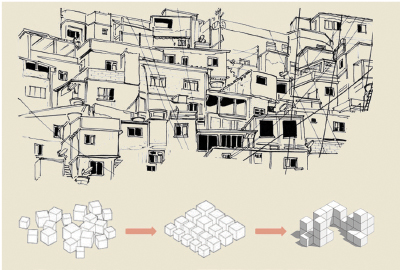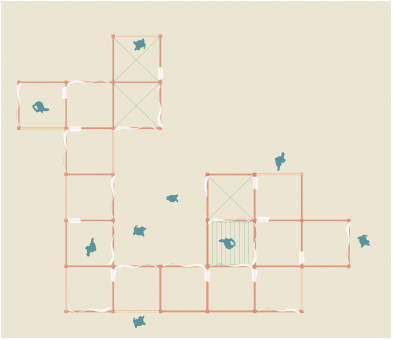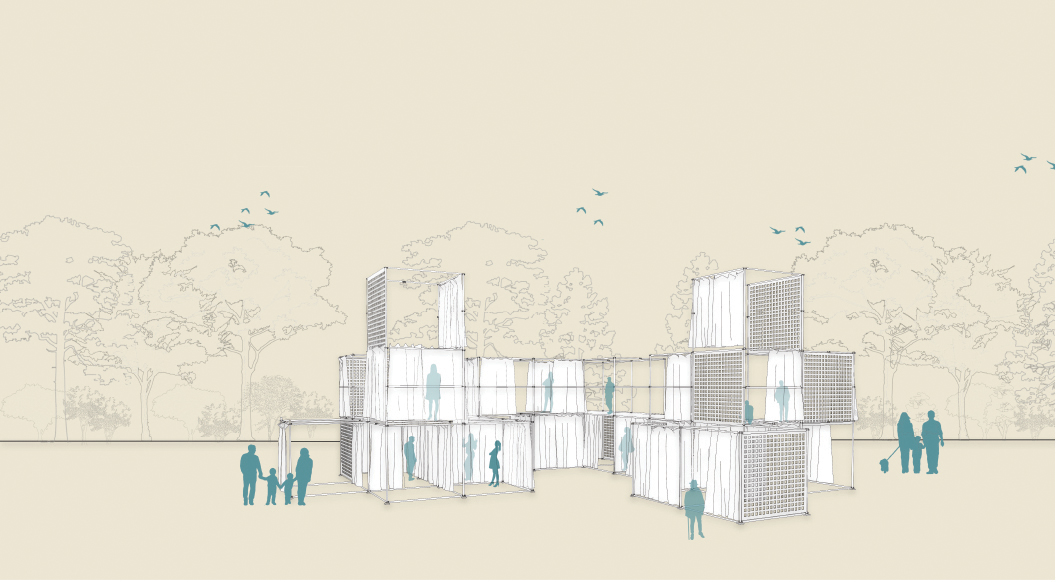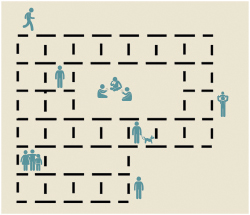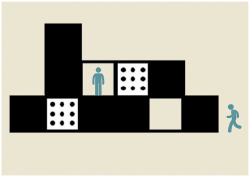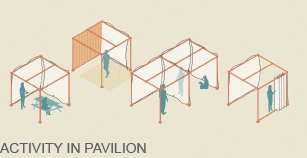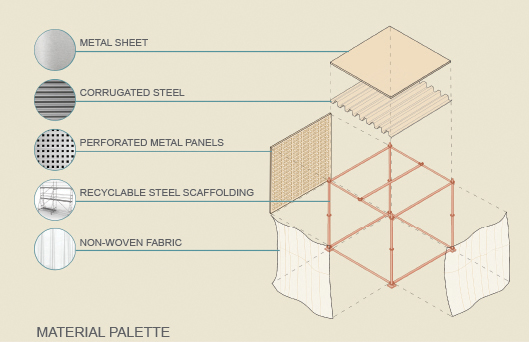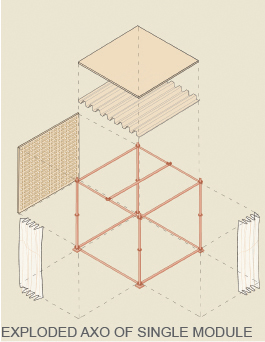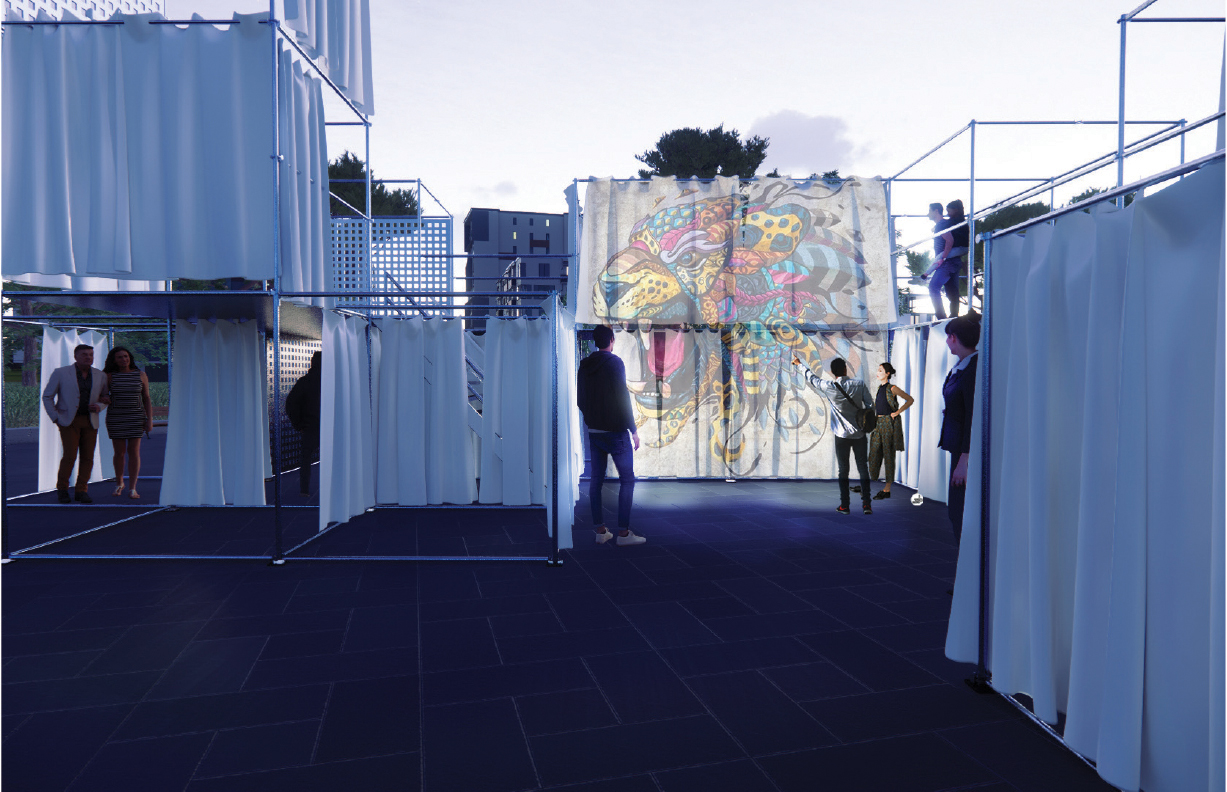Parinaz Nabavi, Breno Gualter, Minal Waheed, Kian Kamali, Kristen D’Penna, Tyler Chui
Mextropoli 2022 Pavilion: compa
The Mextropoli Pavilion design extrapolates from the concept and design of homes. The variety of home architecture in Mexico City expresses the economic disparity that the population faces. The Favelas of Mexico are a distinct expression of these homes. They exist in crowded spaces and are continuously built up on top of each other. The design of the pavilion sought to represent these forms and draw attention to the people within and how they work together to make spaces. The pavilion expresses flexibility by allowing for interaction and reconfiguration through curtains. They can be opened or closed to adjust privacy, light, and to physically create space within the pavilion. The solid surfaces and fabric create opportunities for interaction with daylight as well. The translucent nature of the surfaces visualizes silhouettes and a minimal degree of privacy thereby calling back to the definitions of public and private space in the Favelas. At night, the fabric is lit up with projections of murals or films and serves as a gathering place of activity for the community. The materiality and colour reflects the simple construction and form of the Favelas and how the people project themselves and their culture into it. The pavilion exists in variations of a grid constructed from recyclable steel scaffolding as a representation of constant construction. The building is roofless as it can be built over into taller configurations. The design is modular and in the same way as the Favelas, it can be reconfigured in many different ways depending on the location of various sites in Mexico City.
Mextropoli 2022 Pavilion: compa
The Mextropoli Pavilion design extrapolates from the concept and design of homes. The variety of home architecture in Mexico City expresses the economic disparity that the population faces. The Favelas of Mexico are a distinct expression of these homes. They exist in crowded spaces and are continuously built up on top of each other. The design of the pavilion sought to represent these forms and draw attention to the people within and how they work together to make spaces. The pavilion expresses flexibility by allowing for interaction and reconfiguration through curtains. They can be opened or closed to adjust privacy, light, and to physically create space within the pavilion. The solid surfaces and fabric create opportunities for interaction with daylight as well. The translucent nature of the surfaces visualizes silhouettes and a minimal degree of privacy thereby calling back to the definitions of public and private space in the Favelas. At night, the fabric is lit up with projections of murals or films and serves as a gathering place of activity for the community. The materiality and colour reflects the simple construction and form of the Favelas and how the people project themselves and their culture into it. The pavilion exists in variations of a grid constructed from recyclable steel scaffolding as a representation of constant construction. The building is roofless as it can be built over into taller configurations. The design is modular and in the same way as the Favelas, it can be reconfigured in many different ways depending on the location of various sites in Mexico City.

