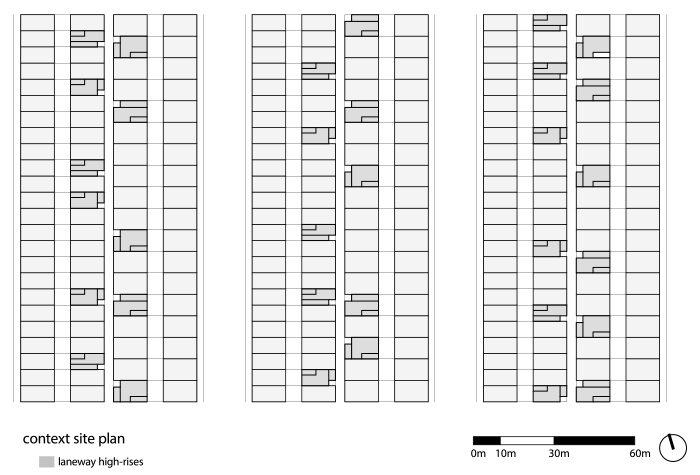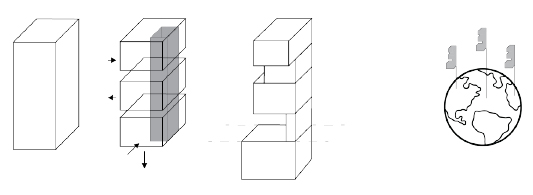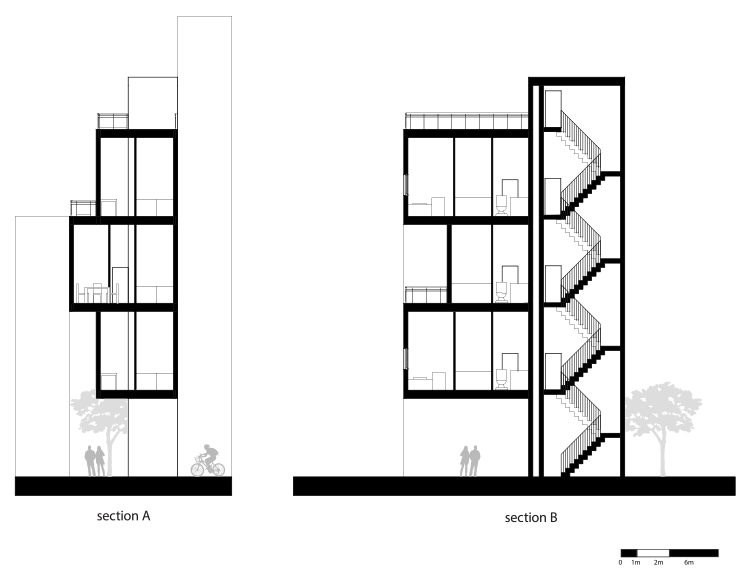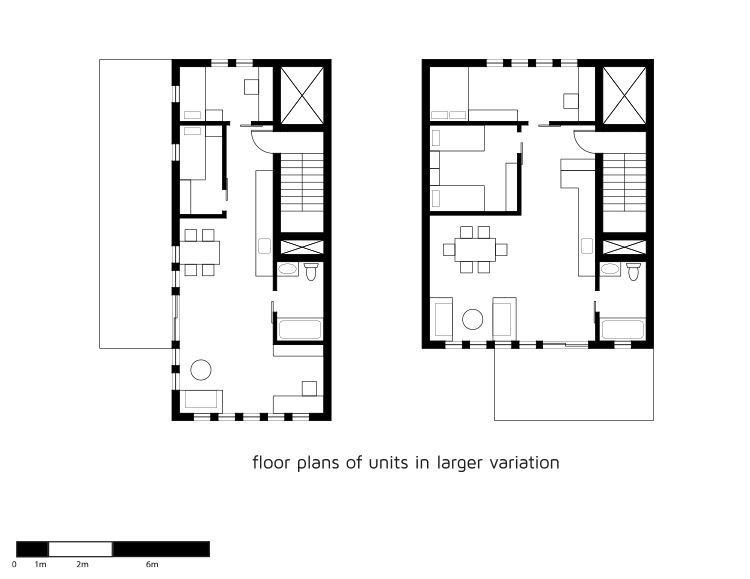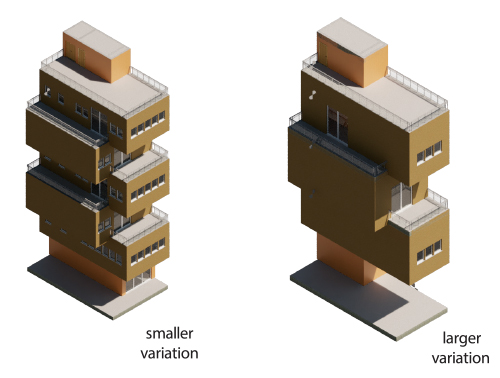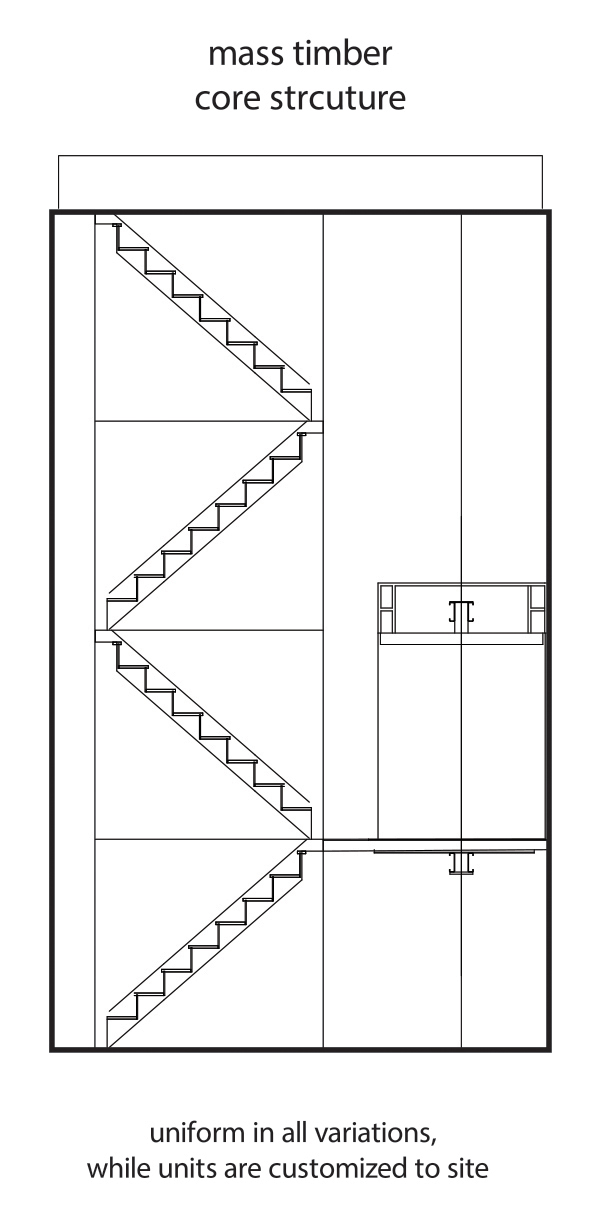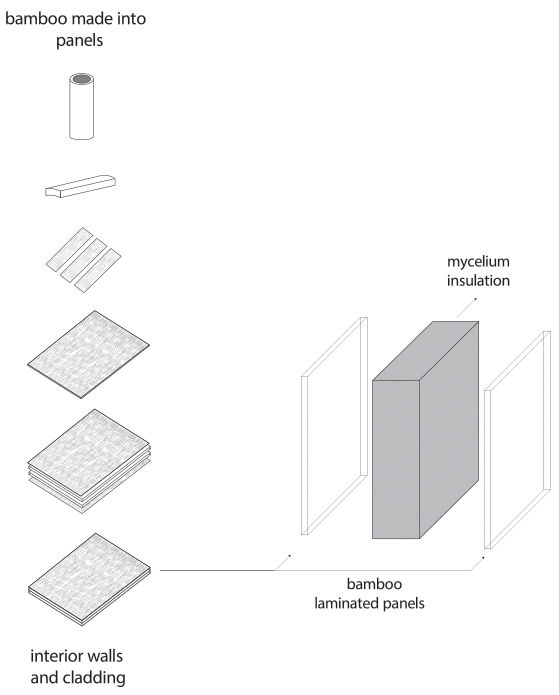Nolan Wong, Daniel Fiala, Connor Scoffield, Helya Arjmandfar
Future Home: laneway high-rises
Envisioning a future of Toronto and other global cities in the next 50 to 100 years, the Laneway High-Rises find a solution to the massive housing crisis as land in cities becomes ever harder to attain. Local by-laws have increased maximum height restrictions allowing us and our neighbors to build up. Gone are the typical gabled suburban houses found in inner cities today, being re- placed at the end of their lifetime with a more intense and densified form of residential living. The typical size of a laneway property that would fit a single-family home and a garage is now essen- tially used to fit two distinct units as car ownership is no longer mainstream. Laneway High-Rises focuses on building in the vertical axis around a core structure. This allows prefabricated units built off-site to be placed and stacked over each other. Various sizes of housing units can be pre- fabricated in response to various widths of lot sizes with the idea of modularity and universality in mind to fit different countries and different sized families. Emphasizing the use of organic materi- als such as mass timber structure, bamboo cladding, and mycelium insulation, the project main- tains a sustainable and biophilic response to building for living.
Future Home: laneway high-rises
Envisioning a future of Toronto and other global cities in the next 50 to 100 years, the Laneway High-Rises find a solution to the massive housing crisis as land in cities becomes ever harder to attain. Local by-laws have increased maximum height restrictions allowing us and our neighbors to build up. Gone are the typical gabled suburban houses found in inner cities today, being re- placed at the end of their lifetime with a more intense and densified form of residential living. The typical size of a laneway property that would fit a single-family home and a garage is now essen- tially used to fit two distinct units as car ownership is no longer mainstream. Laneway High-Rises focuses on building in the vertical axis around a core structure. This allows prefabricated units built off-site to be placed and stacked over each other. Various sizes of housing units can be pre- fabricated in response to various widths of lot sizes with the idea of modularity and universality in mind to fit different countries and different sized families. Emphasizing the use of organic materi- als such as mass timber structure, bamboo cladding, and mycelium insulation, the project main- tains a sustainable and biophilic response to building for living.

