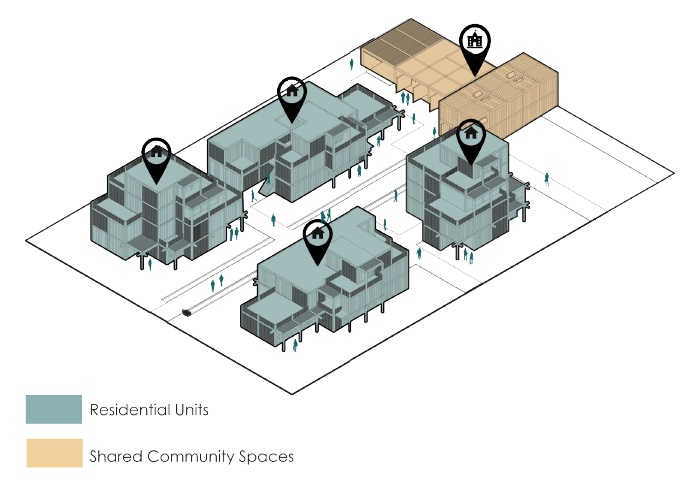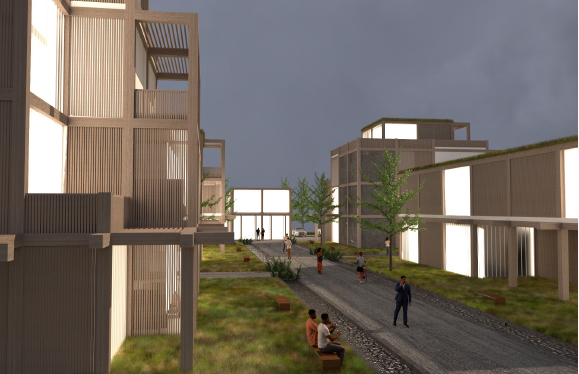Morgan Staples, John Sung Min Yoon, Destiny Sogand Savartondorw, Dinura Fernando, Kenesha Brown
Vancouver Affordable Housing Challenge:
Renfrew Garden Village
Located in Vancouver, this project addresses the ‘missing middle’, which refers to the scarcity of mid- rise housing in cities. The complex consists of several 3-4 storey pods made up of several single and family modular units in order to cater to the diverse target demographic. Taking the modular approach to the different units allowed them to be stacked, offset and integrated with each other in effort to create dynamic forms which provided effective daylighting whilst also forming terraces, balconies and private green spaces. Limiting the height of the pods to mid-rise and keeping it at a human scale also increases the sense of community. With healthy living at the heart of the project, systems and features such as cross-ventilation, daylighting, circadian planning and biophilic aspects have been incorporated and were of utmost importance as they greatly aid in boosting individuals’ physical and mental wellbeing. A community centre encompassing a cafe, library and recreational facilities is available to both residents and the general public, further diversifying and promoting the communal aspect of the complex, as human interaction and gathering plays a major role in also improving the mental wellbeing of individuals. Looking further into the sustainable aspects of the project, the centrally located greenhouse provides a place for the growing and harvesting of produce, further strengthening the importance of the integration of nature whilst also providing a perfect community activity. Additionally, the high levels of rainfall in Vancouver have also been capitalized on by collecting and reusing it for irrigation throughout the complex.
Vancouver Affordable Housing Challenge:
Renfrew Garden Village
Located in Vancouver, this project addresses the ‘missing middle’, which refers to the scarcity of mid- rise housing in cities. The complex consists of several 3-4 storey pods made up of several single and family modular units in order to cater to the diverse target demographic. Taking the modular approach to the different units allowed them to be stacked, offset and integrated with each other in effort to create dynamic forms which provided effective daylighting whilst also forming terraces, balconies and private green spaces. Limiting the height of the pods to mid-rise and keeping it at a human scale also increases the sense of community. With healthy living at the heart of the project, systems and features such as cross-ventilation, daylighting, circadian planning and biophilic aspects have been incorporated and were of utmost importance as they greatly aid in boosting individuals’ physical and mental wellbeing. A community centre encompassing a cafe, library and recreational facilities is available to both residents and the general public, further diversifying and promoting the communal aspect of the complex, as human interaction and gathering plays a major role in also improving the mental wellbeing of individuals. Looking further into the sustainable aspects of the project, the centrally located greenhouse provides a place for the growing and harvesting of produce, further strengthening the importance of the integration of nature whilst also providing a perfect community activity. Additionally, the high levels of rainfall in Vancouver have also been capitalized on by collecting and reusing it for irrigation throughout the complex.












