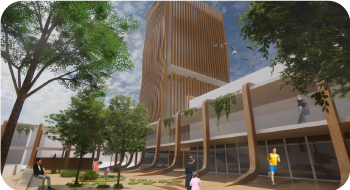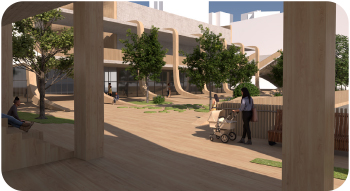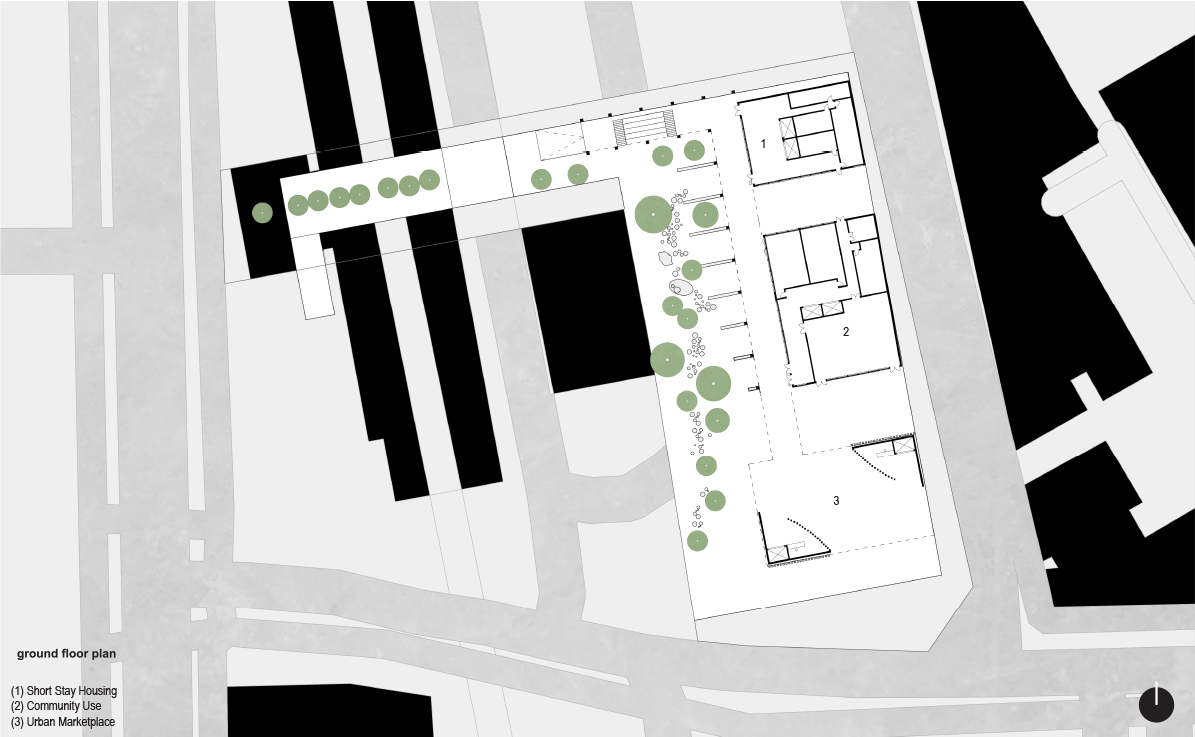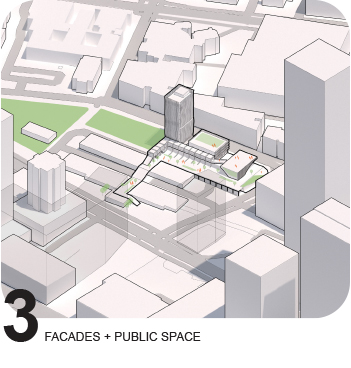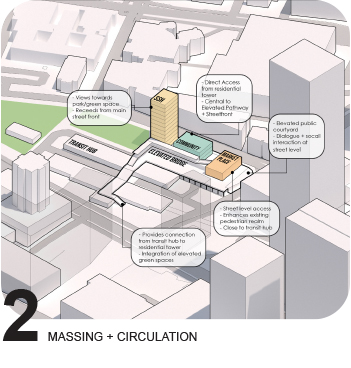Elizabeth de Jong, Gericka Policarpio, Kelvin Hoang, Shuhao Ning, Thomas Hristov, Mousa Dahi
Timber in the City: Woodland
Atlanta was created in 1837 as the terminus of the Western & Atlantic railroad line. Today, the fast-growing city remains a transportation centre, with MARTA’s Atlanta subway system being the sixth busiest in the US. Atlanta, dubbed a “city in a forest” and a “tree haven,” has a massive tree canopy of magnolias, dogwoods, Southern pines, and majestic oaks within the complicated railway traffic network, covering most of its territory. Atlanta’s rich history allows for an opportunity to build and design a mid-rise, mixed-use complex, where the historical foundation of the city allows for a cohesive timber construction. The possibilities of timber have been explored to redevelop the existing subway terminal and it’s site, where short stay housing, a large community wellness facility, and an urban marketplace, is interlaced with a new urban transit center. Building off of Atlanta’s foundational roots was the primary goal, creating natural circulation around the three programmatic spaces and into the courtyard mimicking a walkthrough of a forest, or even the linearity of a train track. Green spaces around the site were also an essential factor so that the overarching theme of a forested urban space prevailed. An extended boardwalk on the arm of the site allows visitors to appreciate the land upon which Atlanta was built on, creating views from above down to the open railway system.
Timber in the City: Woodland
Atlanta was created in 1837 as the terminus of the Western & Atlantic railroad line. Today, the fast-growing city remains a transportation centre, with MARTA’s Atlanta subway system being the sixth busiest in the US. Atlanta, dubbed a “city in a forest” and a “tree haven,” has a massive tree canopy of magnolias, dogwoods, Southern pines, and majestic oaks within the complicated railway traffic network, covering most of its territory. Atlanta’s rich history allows for an opportunity to build and design a mid-rise, mixed-use complex, where the historical foundation of the city allows for a cohesive timber construction. The possibilities of timber have been explored to redevelop the existing subway terminal and it’s site, where short stay housing, a large community wellness facility, and an urban marketplace, is interlaced with a new urban transit center. Building off of Atlanta’s foundational roots was the primary goal, creating natural circulation around the three programmatic spaces and into the courtyard mimicking a walkthrough of a forest, or even the linearity of a train track. Green spaces around the site were also an essential factor so that the overarching theme of a forested urban space prevailed. An extended boardwalk on the arm of the site allows visitors to appreciate the land upon which Atlanta was built on, creating views from above down to the open railway system.
