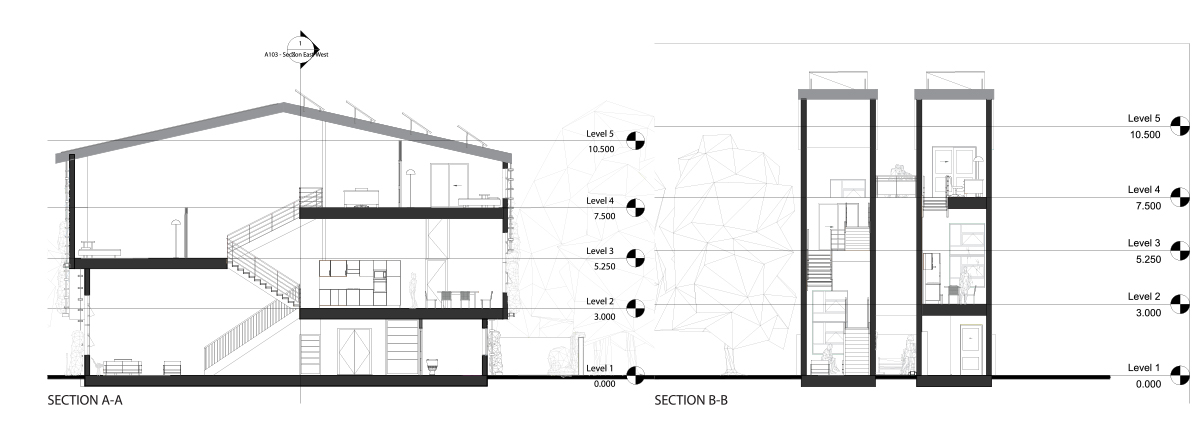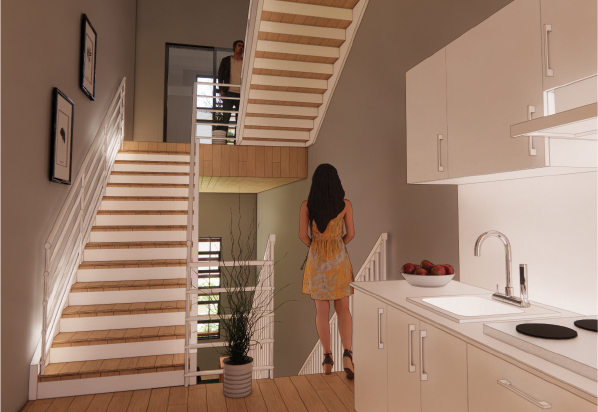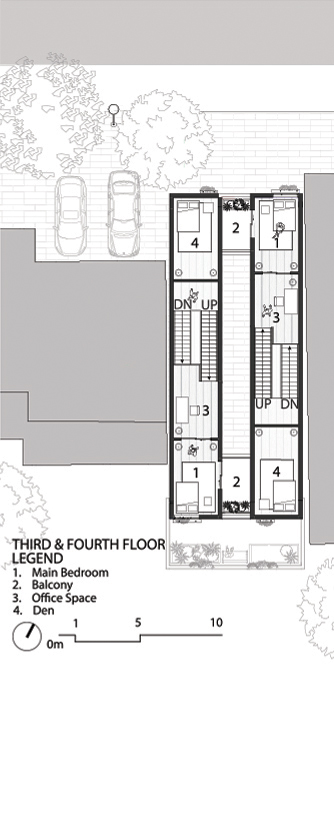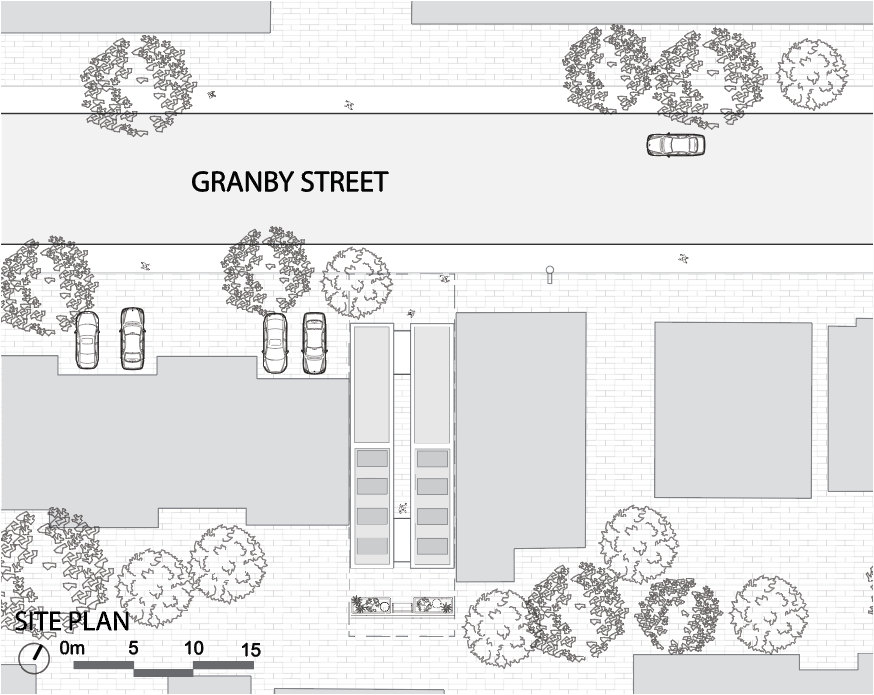Jessica Amyot, Jayda Brown, Amira Yu, and Samantha Wu
Carbon Positive Affordable Housing:
H-House
To create affordable carbon positive housing, our team considered the abundance of open, narrow lots
in Downtown Toronto. We designed a duplex for multiple tenants, specifically families, which would fit in infill lots found throughout the Downtown area. This multi-storey unit includes interchangeable spaces to fit the tenant’s needs and can be scaled to meet the size constraints of any lot with a minimum width of 3m, making them easily replicable in any location to increase densification. To ensure sustainability and affordability, our envelope will be prefabricated and include structurally insulated panels, FSC certified wood sheathing, and air-purifying drywall. H-House was designed with a combination of passive house and carbon positive methods, including an airtight building envelope with continuous insulation to eliminate thermal bridging, a greywater system, high-performance windows, renewable energy collected from solar panels, solar shading to reduce cooling energy consumption, a solar wall for heating the building, and a green roof. Although passive and energy-efficient homes have a higher upfront cost than regular homes, they cost less to live in over time. Ultimately, the design aims to generate affordable and sustainable housing by incorporating energy efficient systems, environmentally friendly materials and generating renewable energy onsite.
Carbon Positive Affordable Housing:
H-House
To create affordable carbon positive housing, our team considered the abundance of open, narrow lots
in Downtown Toronto. We designed a duplex for multiple tenants, specifically families, which would fit in infill lots found throughout the Downtown area. This multi-storey unit includes interchangeable spaces to fit the tenant’s needs and can be scaled to meet the size constraints of any lot with a minimum width of 3m, making them easily replicable in any location to increase densification. To ensure sustainability and affordability, our envelope will be prefabricated and include structurally insulated panels, FSC certified wood sheathing, and air-purifying drywall. H-House was designed with a combination of passive house and carbon positive methods, including an airtight building envelope with continuous insulation to eliminate thermal bridging, a greywater system, high-performance windows, renewable energy collected from solar panels, solar shading to reduce cooling energy consumption, a solar wall for heating the building, and a green roof. Although passive and energy-efficient homes have a higher upfront cost than regular homes, they cost less to live in over time. Ultimately, the design aims to generate affordable and sustainable housing by incorporating energy efficient systems, environmentally friendly materials and generating renewable energy onsite.











