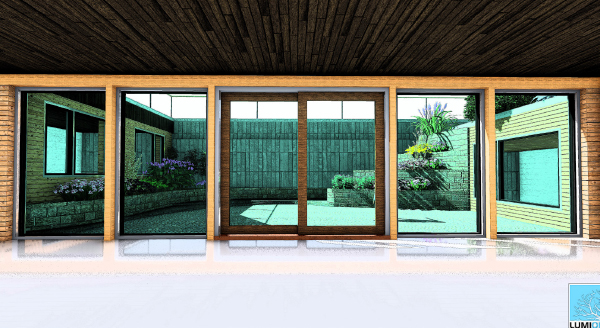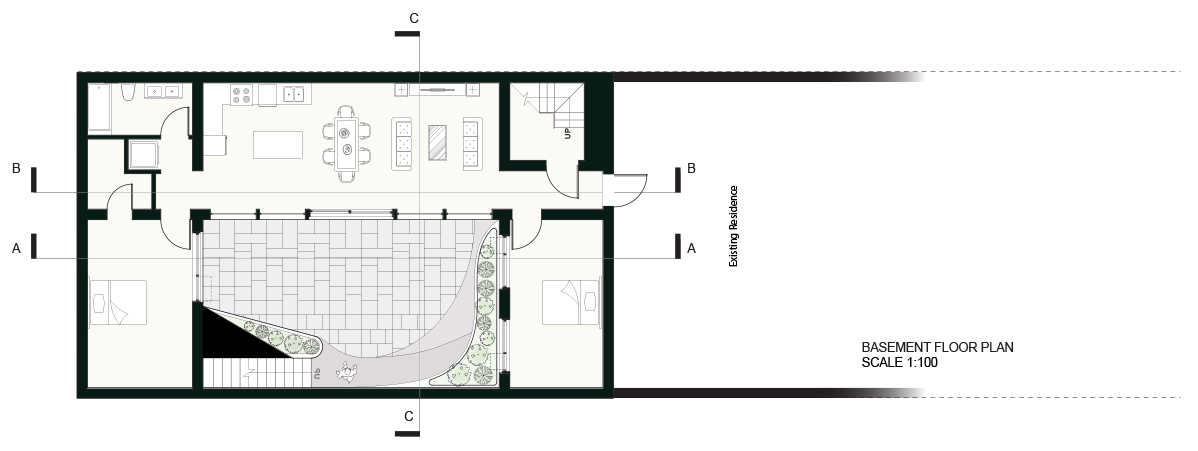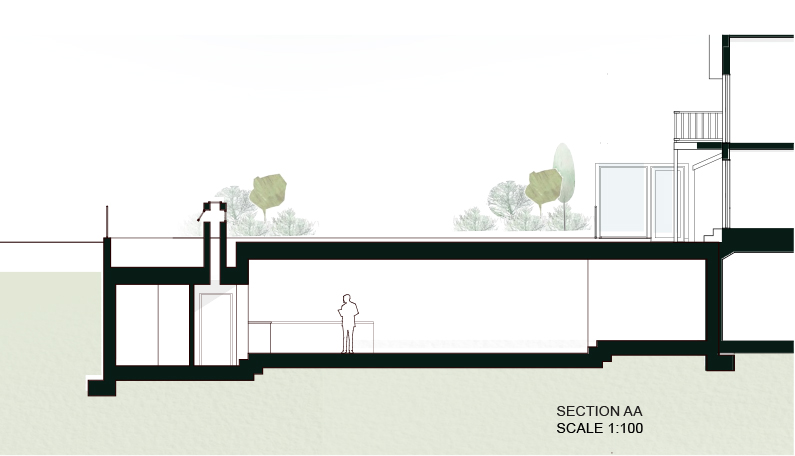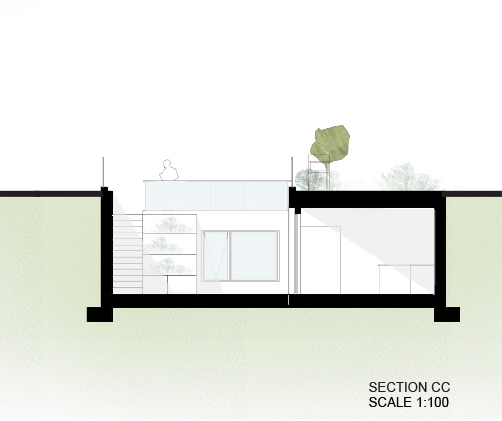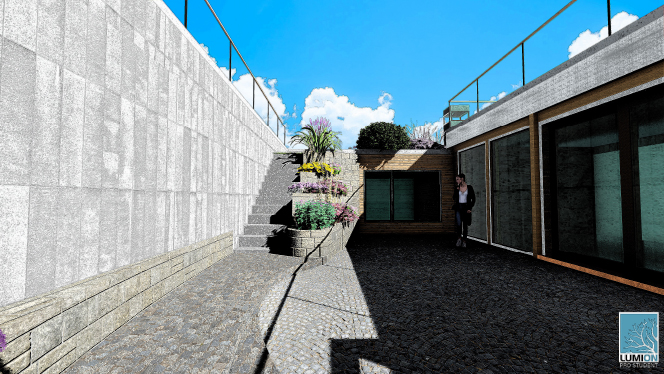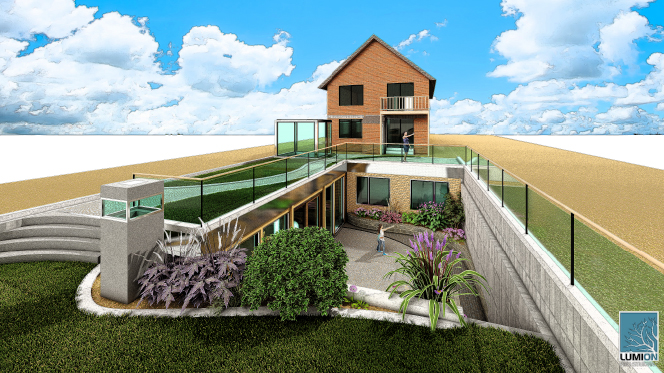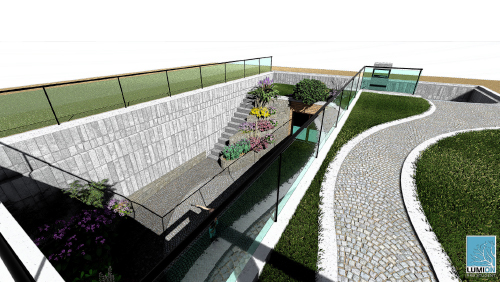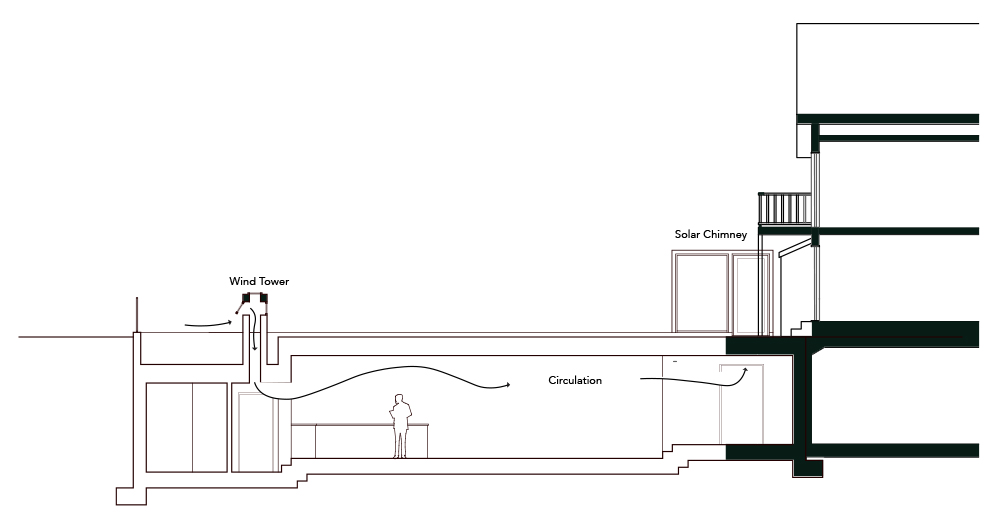Andrew Tomei, Anvital Kanopov, Daqi Lin
Future Home: Subterean Living
Now and for the foreseeable future, major urban centers such as Toronto will be experiencing continuing population growth, as they face continuous rising demand for diverse affordable housing. However, large portions of land are devoted to single detached family housing causing complications in reaching this goal as this type of housing is the least affordable in terms of densification.
Our solution to this problem is a subterranean laneway home which preserves the garden and backyard space for the existing homeowners by proposing an underground suite. This unit will accommodate multi-generational living and aging in place while also including a connection to the existing home which provides a sense of safety for the owners, especially if the space is being used for elderly family members.
To address the issues of lighting, airflow, and space resulting from moving underground, we have created a sustainable environment using various methods that will be the future of design. For air quality, a wind tunnel is placed on the far end of the backyard to intake air forcing it through the main corridor, while the stairwell is used as a solar chimney and an exit for this airflow. As for lighting, the large exterior courtyard brings in large amounts of natural light to the space, while several skylights are found in the garden creat- ing recessed lighting.
Future Home: Subterean Living
Now and for the foreseeable future, major urban centers such as Toronto will be experiencing continuing population growth, as they face continuous rising demand for diverse affordable housing. However, large portions of land are devoted to single detached family housing causing complications in reaching this goal as this type of housing is the least affordable in terms of densification.
Our solution to this problem is a subterranean laneway home which preserves the garden and backyard space for the existing homeowners by proposing an underground suite. This unit will accommodate multi-generational living and aging in place while also including a connection to the existing home which provides a sense of safety for the owners, especially if the space is being used for elderly family members.
To address the issues of lighting, airflow, and space resulting from moving underground, we have created a sustainable environment using various methods that will be the future of design. For air quality, a wind tunnel is placed on the far end of the backyard to intake air forcing it through the main corridor, while the stairwell is used as a solar chimney and an exit for this airflow. As for lighting, the large exterior courtyard brings in large amounts of natural light to the space, while several skylights are found in the garden creat- ing recessed lighting.


