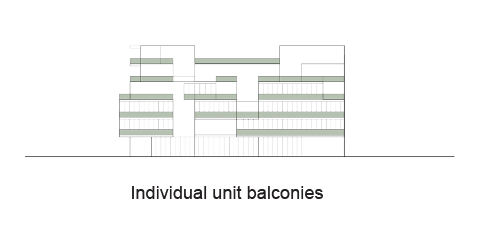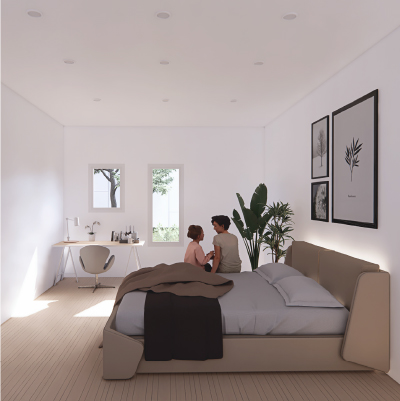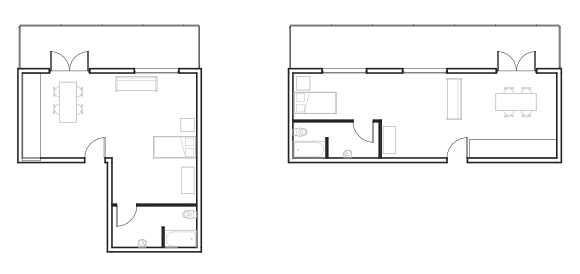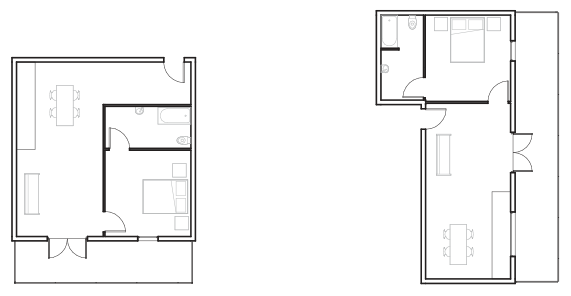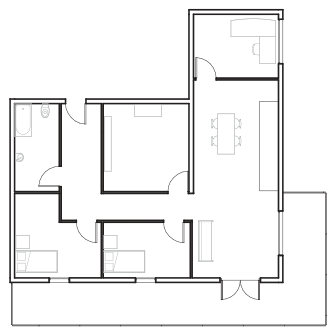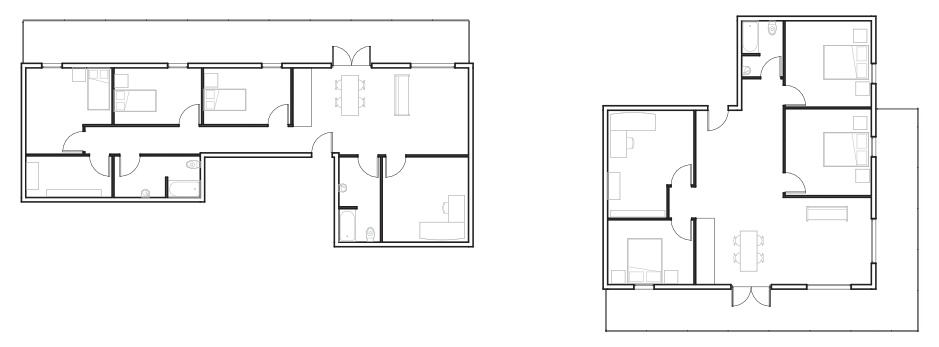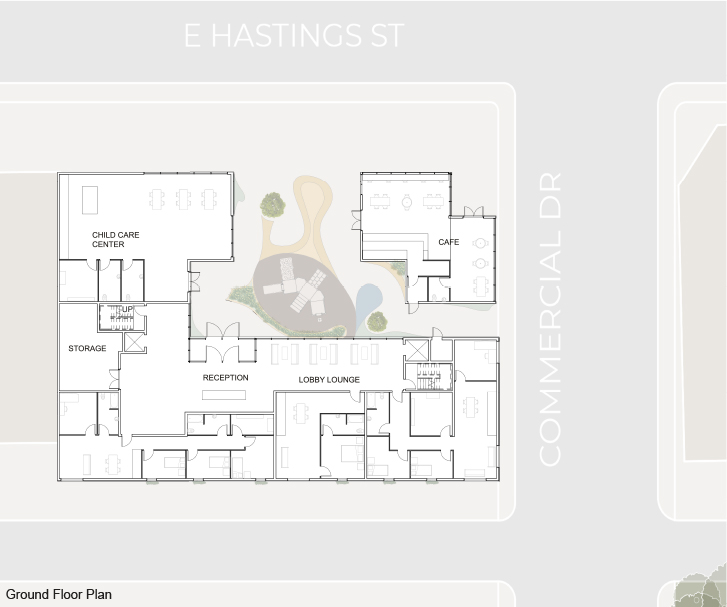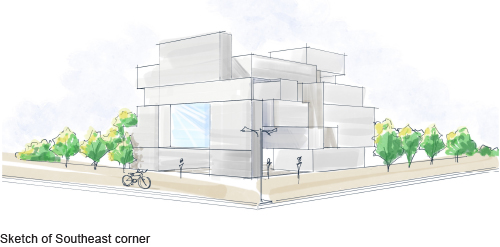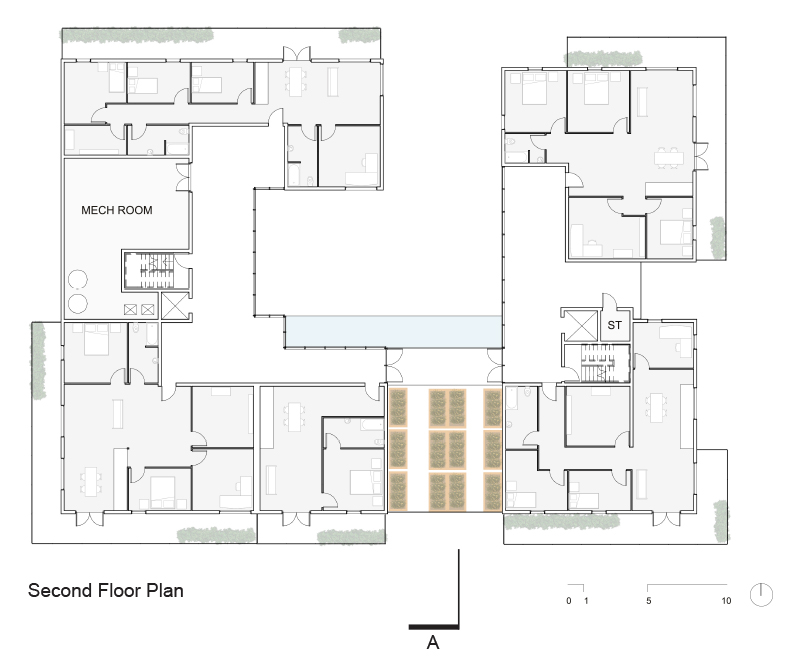Melina Wang, Sharon Widanagama, Kathlynn Hoang, Yuhan Gao
Vancouver Affordable Housing Challenge: Tetris
Our proposal aims to address the Vancouver housing crisis by providing a variety of preset unit configura- tions that can be combined to fit a given site. The design of this low-rise residential apartment focuses on passive daylighting and ventilation within the building as well as the building’s community interaction. The unit configurations are based on a 4m by 4m grid, with each grid square having a different program func- tion, to easily build and rearrange complete living units. The variability of the residential unit types provided by these modules helps accommodate the needs of different inhabitants, especially for family households who are in need of larger living spaces but have little market supply. The voids in the grid create places
for circulation and shared social spaces like balconies. The open atrium and the staggered form allows for light and ventilation to go into the carefully oriented and two-module-deep residential units. Integrated into the building are amenities such as garden terraces, shared balconies, a roof garden, as well as a cafe and childcare centre. These spaces support families and community health while also taking advantage of the benefits of nature for building occupants and members of the community.
Vancouver Affordable Housing Challenge: Tetris
Our proposal aims to address the Vancouver housing crisis by providing a variety of preset unit configura- tions that can be combined to fit a given site. The design of this low-rise residential apartment focuses on passive daylighting and ventilation within the building as well as the building’s community interaction. The unit configurations are based on a 4m by 4m grid, with each grid square having a different program func- tion, to easily build and rearrange complete living units. The variability of the residential unit types provided by these modules helps accommodate the needs of different inhabitants, especially for family households who are in need of larger living spaces but have little market supply. The voids in the grid create places
for circulation and shared social spaces like balconies. The open atrium and the staggered form allows for light and ventilation to go into the carefully oriented and two-module-deep residential units. Integrated into the building are amenities such as garden terraces, shared balconies, a roof garden, as well as a cafe and childcare centre. These spaces support families and community health while also taking advantage of the benefits of nature for building occupants and members of the community.



