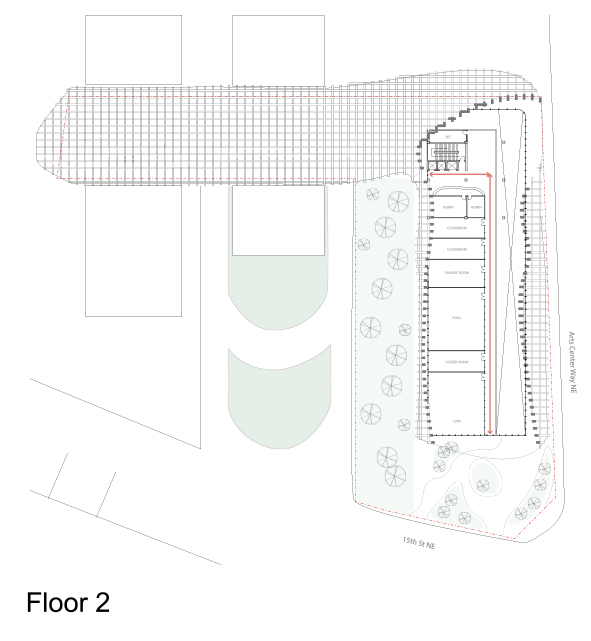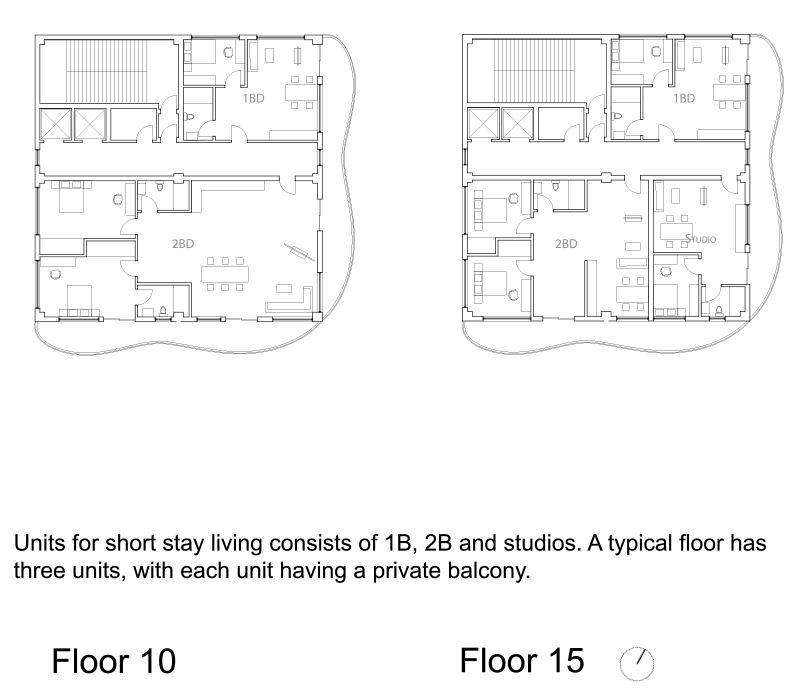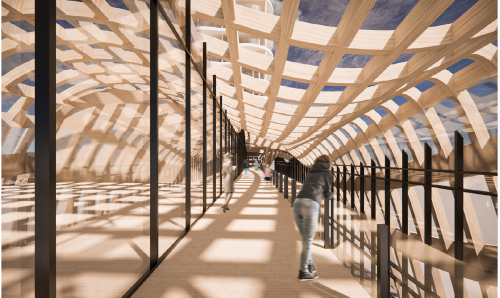Armando Macias Gutierrez, Wincy Kong, Lala Leung, Deyuan Sun, Hanzen Woo, Tony Le
Timber in the City: transition
The intent of this project is to explore the opportunities of timber as a structure through the concept of transitioning between two different wood systems; from formal to informal, regular to irregular, rigid to free flowing, and modular to organic. Characteristics that define the formal structure are a rectilinear grid system with columns and slabs, regular patterns, small program spaces and small structural members. In contrast, the organic is defined by curvilinear and organic shapes, large structural members or meshes, and large, open program spaces. This suits the program of the proposal, which is divided between public spaces at the base and a short stay housing tower at the top. With large spanning spaces such as a lobby, pool, and gym, there was an opportunity to give these spaces a unique character through the expression of wood, leading to the development of an organic, undulating wooden mesh that hovers over the base. The short stay housing includes spaces that are much smaller and more regular in comparison, and the structure reflects that modularity. From the modular and rigid short stay housing at the top to the organic, wooden mesh draping over the public program at the base, the building shows a vertical transition between wood structures to explore what can be achieved with this material.
Timber in the City: transition
The intent of this project is to explore the opportunities of timber as a structure through the concept of transitioning between two different wood systems; from formal to informal, regular to irregular, rigid to free flowing, and modular to organic. Characteristics that define the formal structure are a rectilinear grid system with columns and slabs, regular patterns, small program spaces and small structural members. In contrast, the organic is defined by curvilinear and organic shapes, large structural members or meshes, and large, open program spaces. This suits the program of the proposal, which is divided between public spaces at the base and a short stay housing tower at the top. With large spanning spaces such as a lobby, pool, and gym, there was an opportunity to give these spaces a unique character through the expression of wood, leading to the development of an organic, undulating wooden mesh that hovers over the base. The short stay housing includes spaces that are much smaller and more regular in comparison, and the structure reflects that modularity. From the modular and rigid short stay housing at the top to the organic, wooden mesh draping over the public program at the base, the building shows a vertical transition between wood structures to explore what can be achieved with this material.











