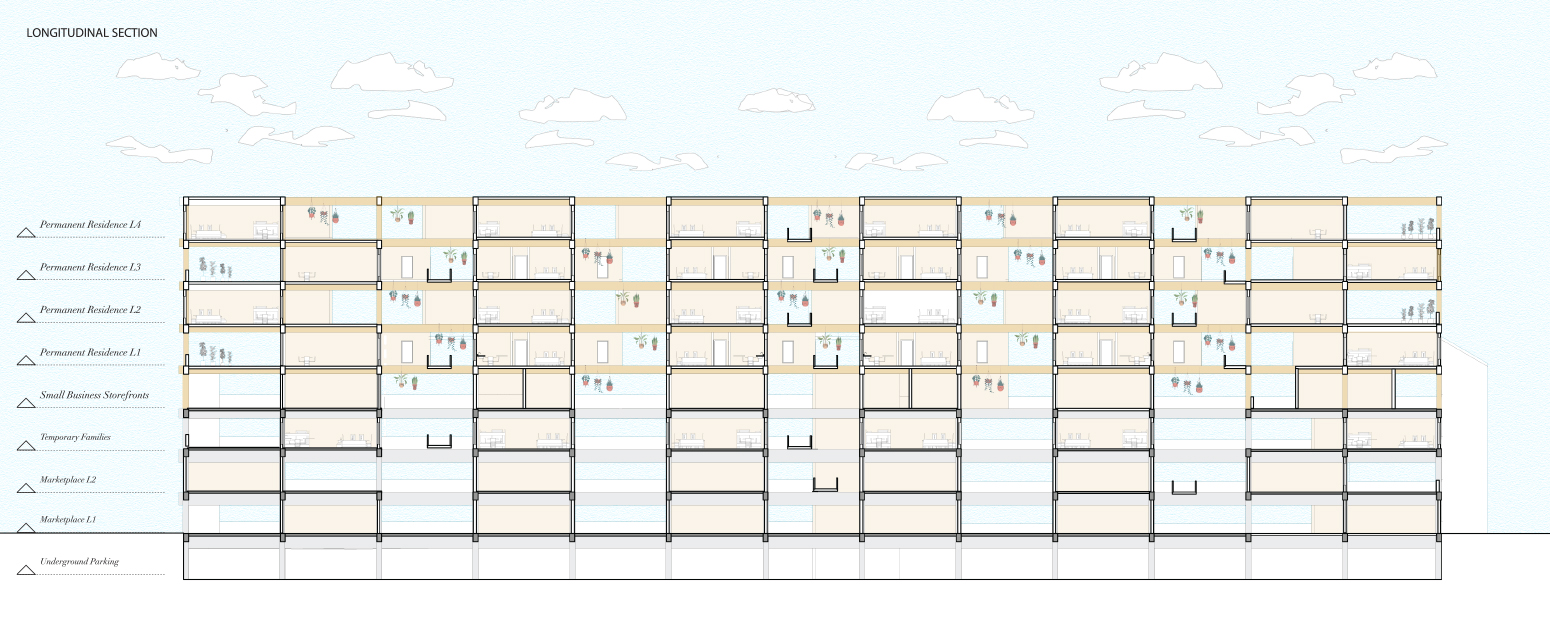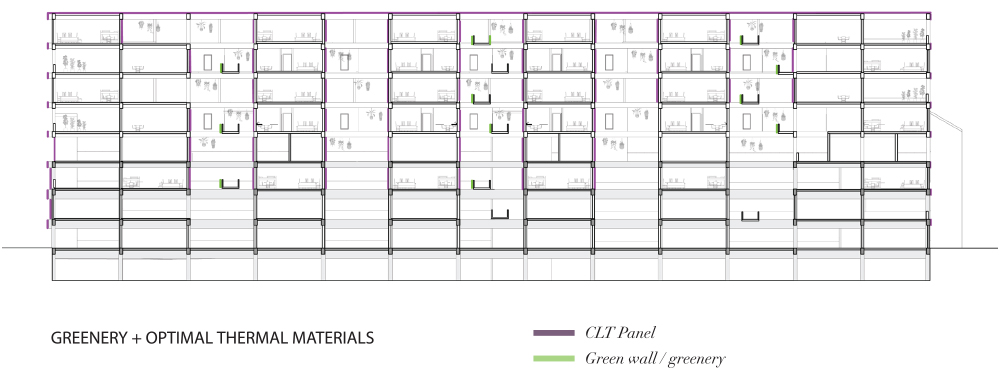Lorena Alou, Abrar Quazi, Annamalai Vigneshwar, Hyun Jung Kim, Florencio IV Tameta
Vancouver Affordable Housing Challenge:
In-Fill Housing
Vancouver is undergoing a crisis with a lack of affordable housing. This has notably affected small and medium-sized businesses, as well as the health-care industry, who are in need of employees. However, the high asking and rental prices for housing within the city makes it hard for applicants to make the move. Despite their interest to work, it is hard to find an affordable option that is close to transportation and other amenities.
Building off this crisis, the following proposal explores a modular and pre-fabricated approach to healthy housing and looks specifically at redeveloping underused parking lots. The site is a parking lot structure located across Vancouver General Hospital. Standing at 3 storeys high, the design proposes to re-program the structure as a market place and temporary residence for families seeking places for short-stays while loved ones remain in a hospital. On top of the previous parking structure is a mass timber frame that extends 5 storeys high to provide affordable and permanent housing options for hospital employees and their respective families. The design uses healthy housing design principles to provide optimal daylighting and natural cross ventilation, and promote a green community with courtyards dispersed throughout the site.
Vancouver Affordable Housing Challenge:
In-Fill Housing
Vancouver is undergoing a crisis with a lack of affordable housing. This has notably affected small and medium-sized businesses, as well as the health-care industry, who are in need of employees. However, the high asking and rental prices for housing within the city makes it hard for applicants to make the move. Despite their interest to work, it is hard to find an affordable option that is close to transportation and other amenities.
Building off this crisis, the following proposal explores a modular and pre-fabricated approach to healthy housing and looks specifically at redeveloping underused parking lots. The site is a parking lot structure located across Vancouver General Hospital. Standing at 3 storeys high, the design proposes to re-program the structure as a market place and temporary residence for families seeking places for short-stays while loved ones remain in a hospital. On top of the previous parking structure is a mass timber frame that extends 5 storeys high to provide affordable and permanent housing options for hospital employees and their respective families. The design uses healthy housing design principles to provide optimal daylighting and natural cross ventilation, and promote a green community with courtyards dispersed throughout the site.












