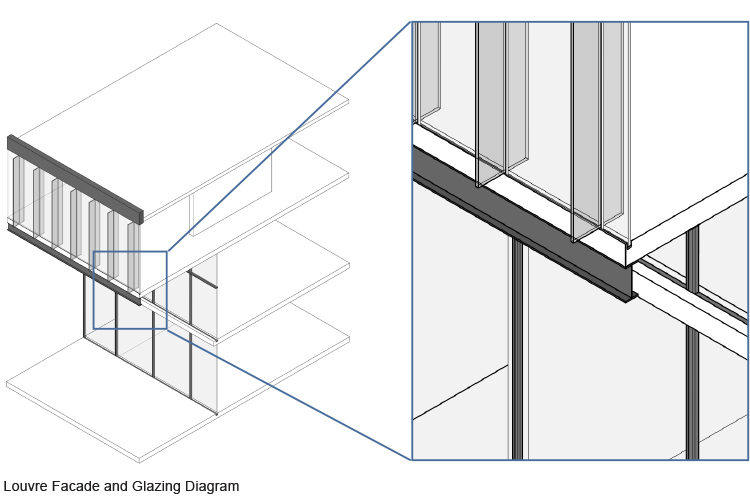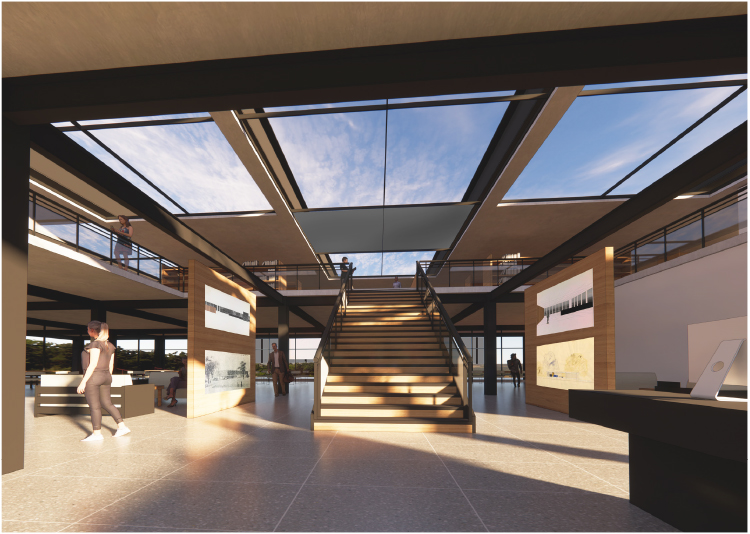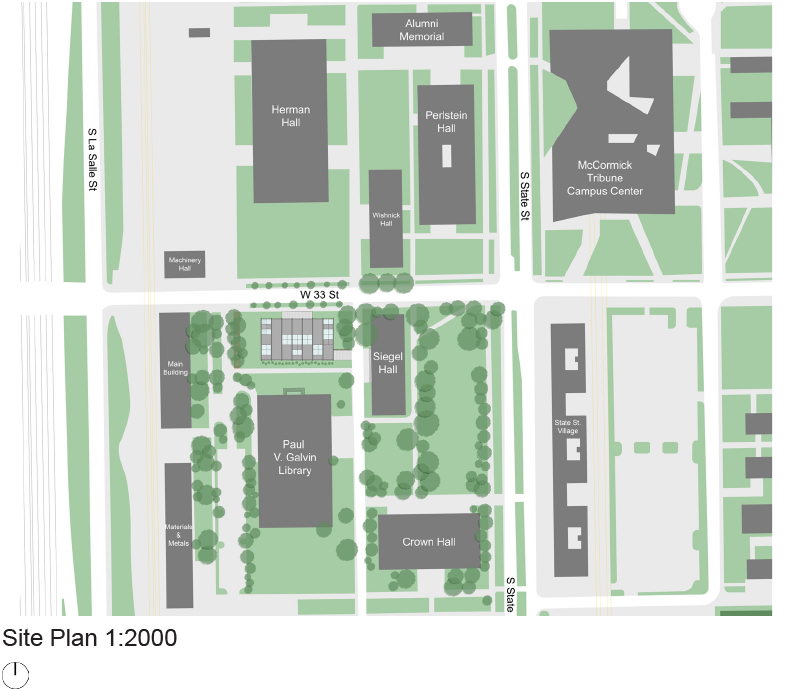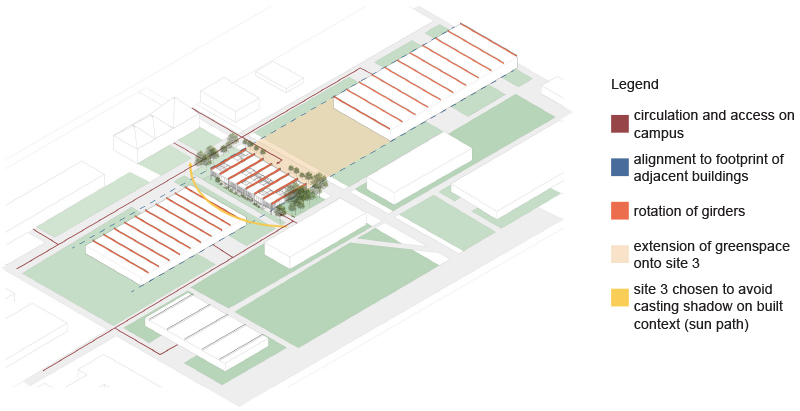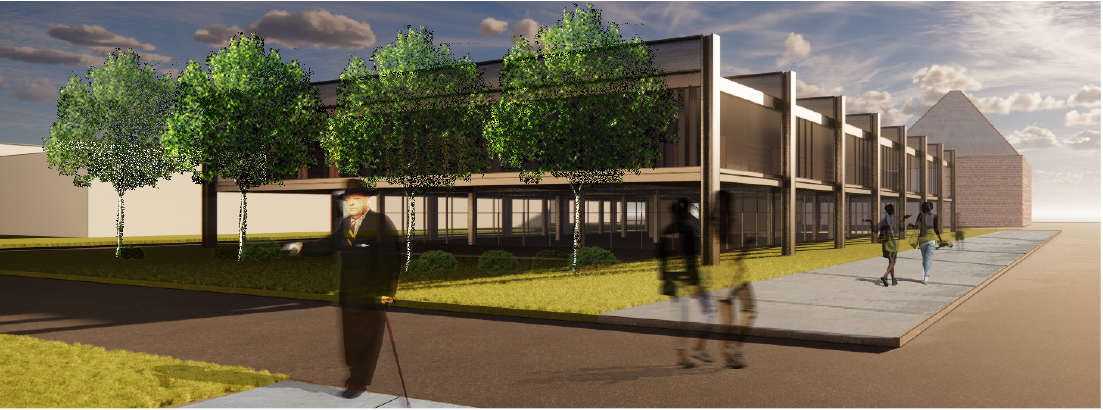Mayan Ebrahim, Evan Fernandes, Emily Lensin, Yifei Liu, Claudia Ng
The Mies Memorial Library:
Mies Library
Mies van der Rohe’s work is characterized by transparency, simplicity, and open spaces that maintain a fluid spatial organization and blur the boundaries between interior and exterior. Hence, the Mies Memorial Library design aims to celebrate his principles and work by responding to the question: What would Mies do in the 21st century?
Situated on the IIT campus, the library aims to create a sense of invisibility regarding the physical building in order to focus on the architectural elements. By contrasting the Paul V. Galvin Library to the south, the proposed design is an inverse of levels of transparency which further defines its form. The compartmentalized spaces in need of privacy, acoustics and partitions are located below grade so the upper floors can be open and flexible. At grade, large curtain walls run the perimeter of the envelope to reveal the 24’ by 24’ column grid. The porous and flexible ground floor seamlessly acts as an extension of the significant surrounding outdoor green spaces. The contrast between the transparency of the glass panes of the ground floor and the opacity created by the girders and columns system, louvres and translucent panels of the second floor makes the
The Mies Memorial Library:
Mies Library
Mies van der Rohe’s work is characterized by transparency, simplicity, and open spaces that maintain a fluid spatial organization and blur the boundaries between interior and exterior. Hence, the Mies Memorial Library design aims to celebrate his principles and work by responding to the question: What would Mies do in the 21st century?
Situated on the IIT campus, the library aims to create a sense of invisibility regarding the physical building in order to focus on the architectural elements. By contrasting the Paul V. Galvin Library to the south, the proposed design is an inverse of levels of transparency which further defines its form. The compartmentalized spaces in need of privacy, acoustics and partitions are located below grade so the upper floors can be open and flexible. At grade, large curtain walls run the perimeter of the envelope to reveal the 24’ by 24’ column grid. The porous and flexible ground floor seamlessly acts as an extension of the significant surrounding outdoor green spaces. The contrast between the transparency of the glass panes of the ground floor and the opacity created by the girders and columns system, louvres and translucent panels of the second floor makes the

