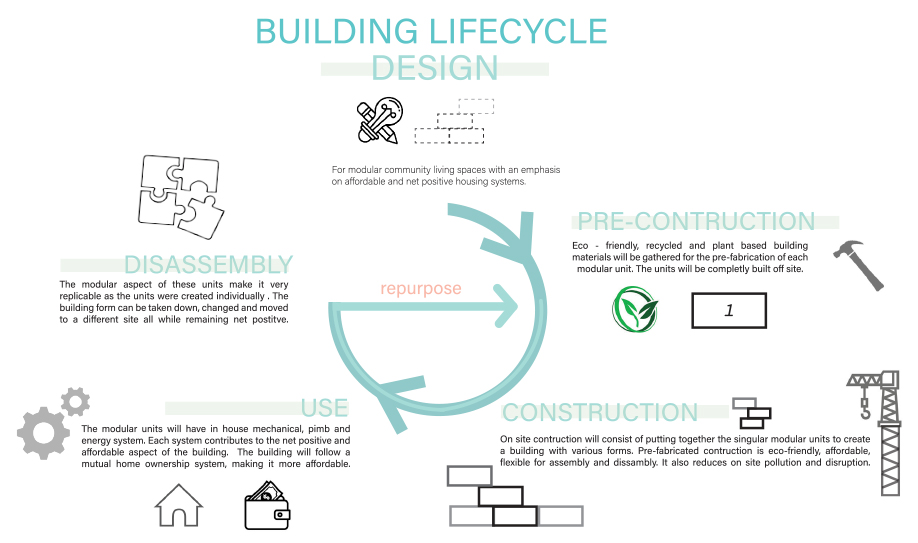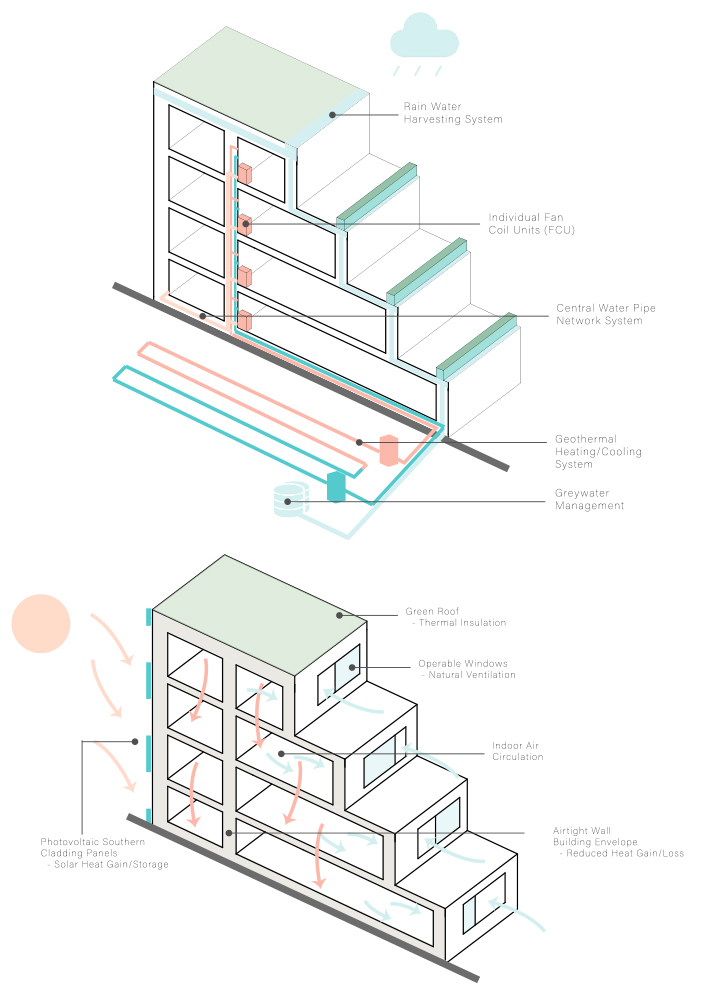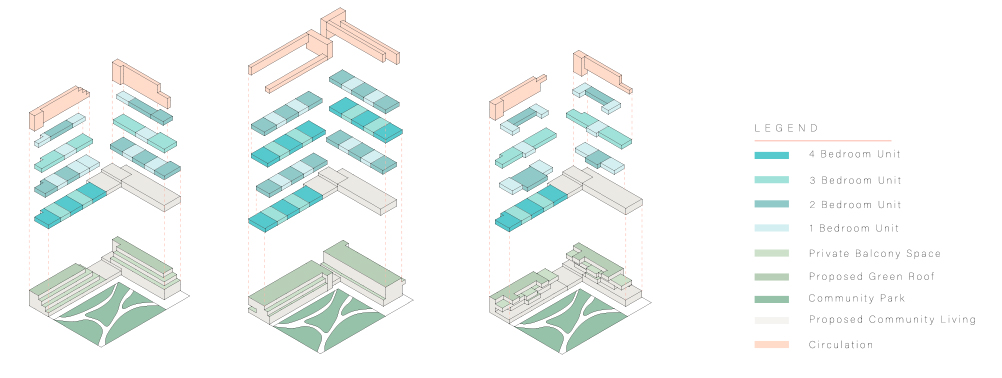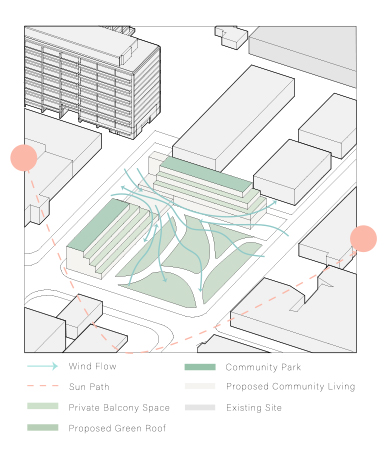Fatoumata Bah, Giulia Santocono, Navneet Riyat, Wonny Wan
Carbon Positive Affordable Housing:
The Milieu
The Milieu complex is a carbon positive affordable apartment. The Milieu is made of multiple units created with eco-friendly, recycled and plant based building materials with the modular construction method. The building promotes net positive energy with materials it is built with, how and where it is built and the system within it.
The Milieu will be located at the parking lot on Liberty St. and Hanna Ave. in Toronto, Ontario. Using a parking lot will reduce the need for demolition and major construction. The building will consist of a combination of one to four bedroom units, each with different sizes and designs, that will be constructed off site.
The building has three main passive systems, the mechanical system is centered in the building and is distributed to the individual units. The stormwater collection system consists of a green roof and a built in water collector on the unit balconies. The energy system will efficiently store energy with its photovoltaic paneling and solar windows providing electricity throughout the year. The project demonstrates its replicability, adaptability and scalable modular housing for young adults and small families everywhere. The project is designed to emphasize community living through the shared outdoor spaces and services and to maximize the sustainable comfort systems within the residential complex.
Carbon Positive Affordable Housing:
The Milieu
The Milieu complex is a carbon positive affordable apartment. The Milieu is made of multiple units created with eco-friendly, recycled and plant based building materials with the modular construction method. The building promotes net positive energy with materials it is built with, how and where it is built and the system within it.
The Milieu will be located at the parking lot on Liberty St. and Hanna Ave. in Toronto, Ontario. Using a parking lot will reduce the need for demolition and major construction. The building will consist of a combination of one to four bedroom units, each with different sizes and designs, that will be constructed off site.
The building has three main passive systems, the mechanical system is centered in the building and is distributed to the individual units. The stormwater collection system consists of a green roof and a built in water collector on the unit balconies. The energy system will efficiently store energy with its photovoltaic paneling and solar windows providing electricity throughout the year. The project demonstrates its replicability, adaptability and scalable modular housing for young adults and small families everywhere. The project is designed to emphasize community living through the shared outdoor spaces and services and to maximize the sustainable comfort systems within the residential complex.









