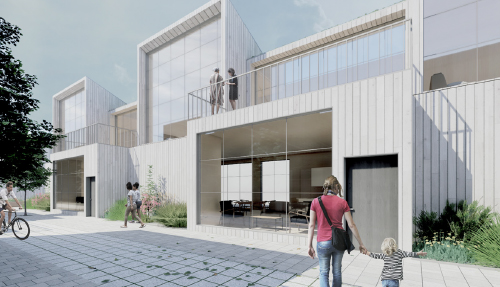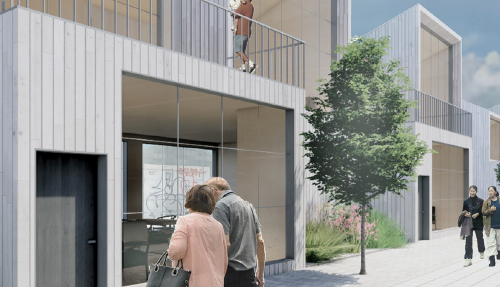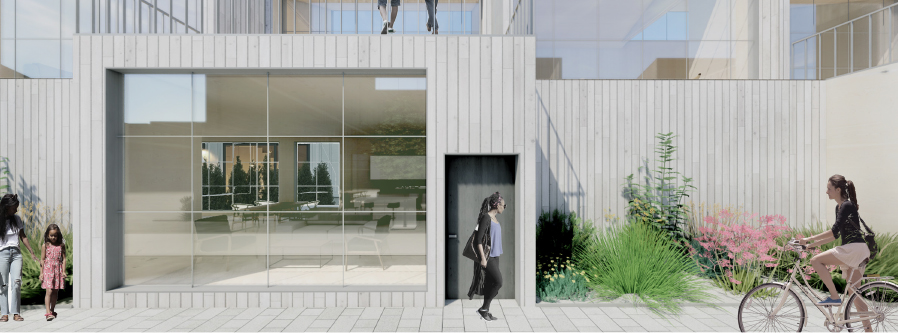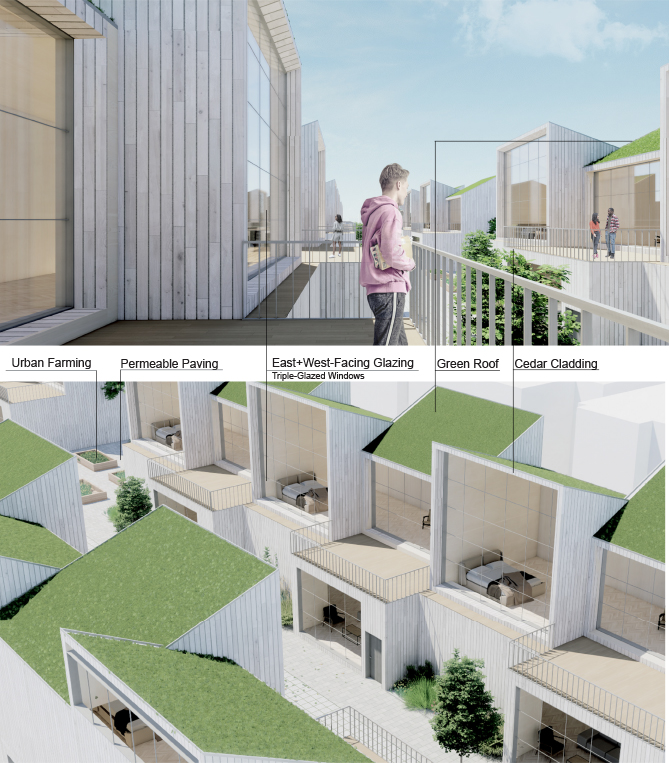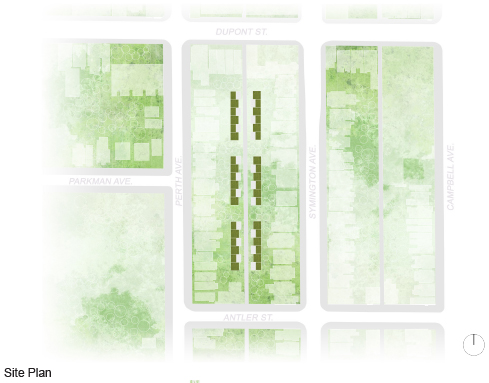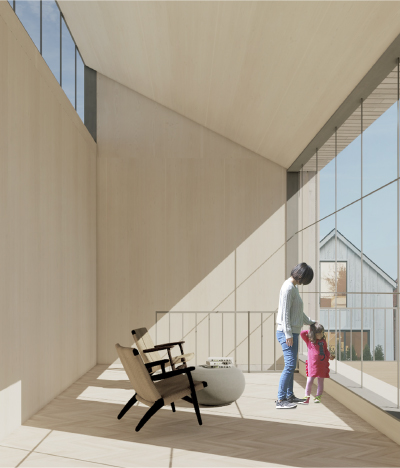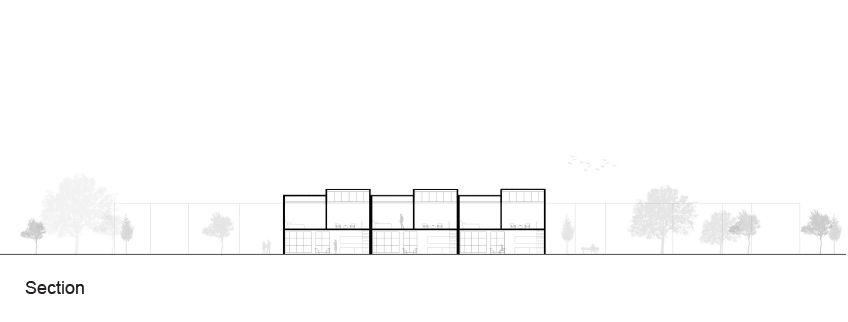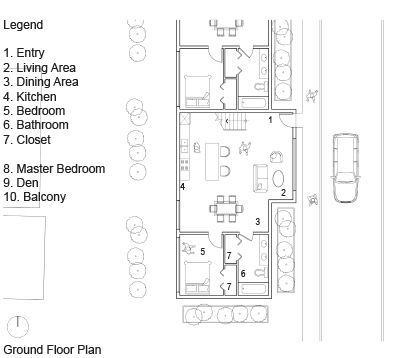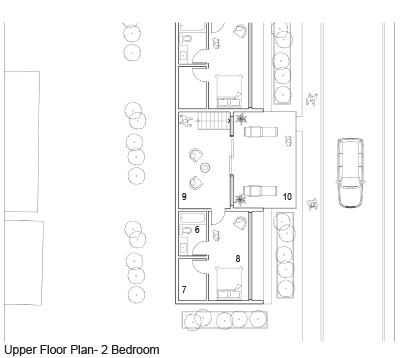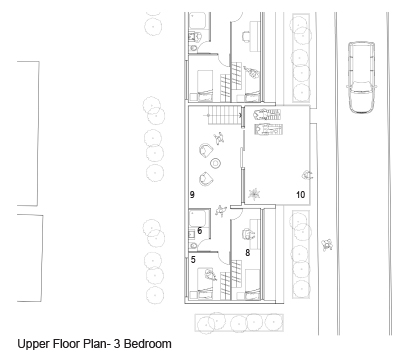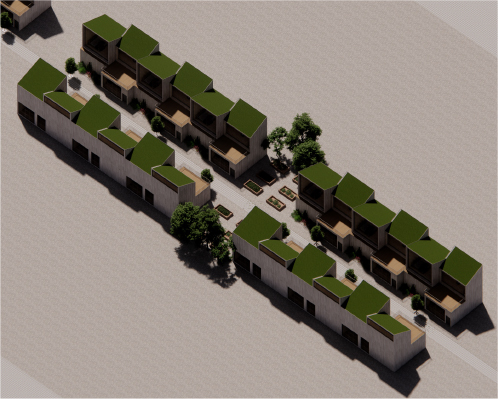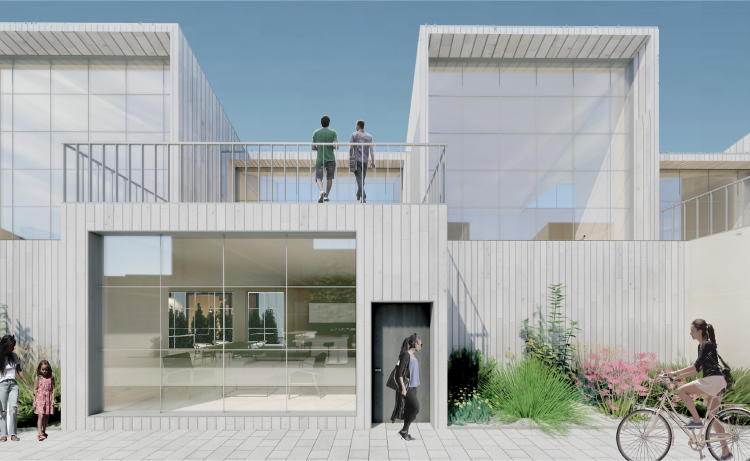Jessica Casalino, Jayveelyn Dauz, Anjali Dawani, Maura Walker
Carbon Positive Affordable Housing:
Laneway Living
The housing crisis mitigates the opportunity for potential homeowners and renters to find appro- priate accommodation, resulting from inflation and lack of space. To plan for the crisis, laneway housing works in tandem to mitigate rental expenses and provides development within otherwise underutilized space. The test area chosen focuses on the Junction neighborhood in Downtown To- ronto due to its condensed nature and low-income demographic. Laneway Living provides modular, sustainable, and adaptive housing units for low-income families. The modular nature of the units allows the home to be prefabricated and then brought on site. This enables rapid assembly, which diminishes the overall cost of development. The modularity of the homes provides adaptability to various environments, as they are intended to provide a general basis for housing across the world. The modules celebrate sustainable development and construction. The structure is composed of CLT, complemented by the exterior cedar cladding which functions towards carbon sequestering. The glazing is triple-glazed and solely faces east and west to achieve appropriate solar gains into the residences. Furthermore, the project recognizes the importance of incorporating green spaces in the urban environment, whereas green roofs and urban farming are integrated throughout the design.
Carbon Positive Affordable Housing:
Laneway Living
The housing crisis mitigates the opportunity for potential homeowners and renters to find appro- priate accommodation, resulting from inflation and lack of space. To plan for the crisis, laneway housing works in tandem to mitigate rental expenses and provides development within otherwise underutilized space. The test area chosen focuses on the Junction neighborhood in Downtown To- ronto due to its condensed nature and low-income demographic. Laneway Living provides modular, sustainable, and adaptive housing units for low-income families. The modular nature of the units allows the home to be prefabricated and then brought on site. This enables rapid assembly, which diminishes the overall cost of development. The modularity of the homes provides adaptability to various environments, as they are intended to provide a general basis for housing across the world. The modules celebrate sustainable development and construction. The structure is composed of CLT, complemented by the exterior cedar cladding which functions towards carbon sequestering. The glazing is triple-glazed and solely faces east and west to achieve appropriate solar gains into the residences. Furthermore, the project recognizes the importance of incorporating green spaces in the urban environment, whereas green roofs and urban farming are integrated throughout the design.

