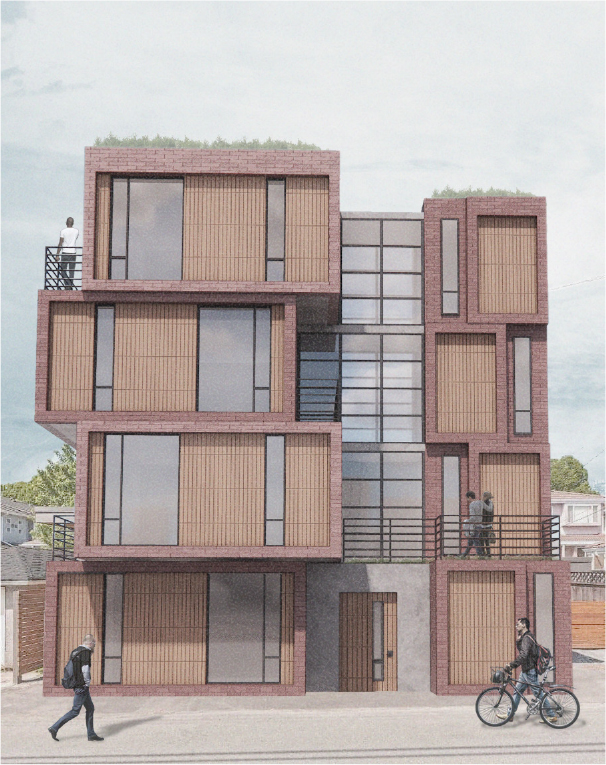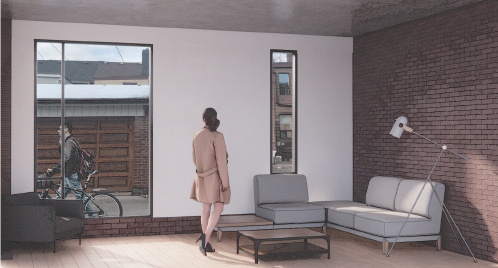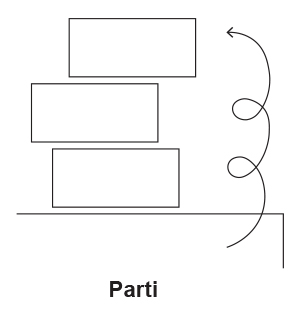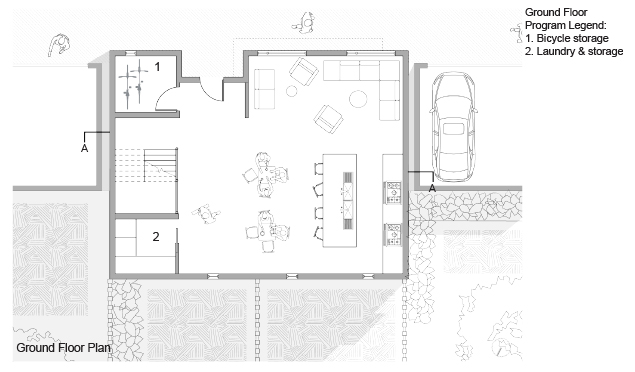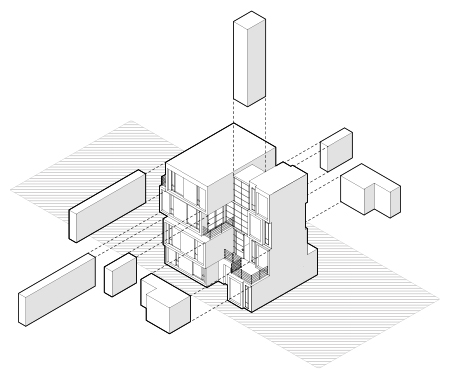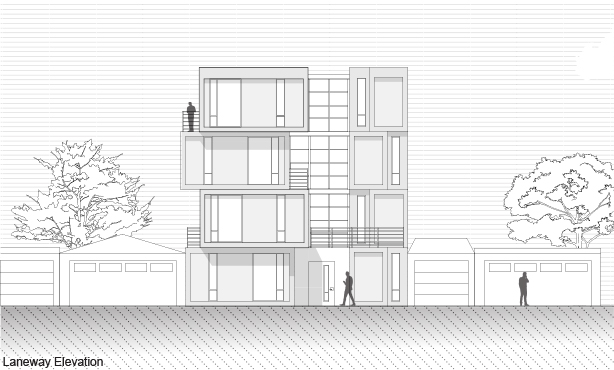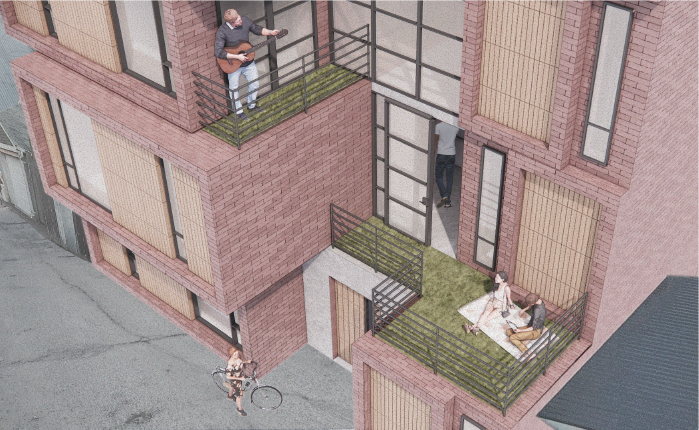Sonia Adam, Katarina Kumic, Jordan Nisenbaum, Mudiwa Mawoko
Future Home: Rehabitation
Toronto’s current housing crisis calls for an inventive approach in order to appropriately add housing stock to the city. In contrast to conventional development paradigms that seek to add single-family housing sprawl on the periphery of the city, Rehabitation proposes populating over- looked laneways in the urban core with a replicable co-housing solution in the form of a “mini” mid-rise structure. Stacking 6 micro living units above at-grade shared amenity spaces allow for increased density on under-utilized urban land. Compact spaces occupying a small footprint allow residents a more affordable entry into downtown neighbourhoods. Laneways in their current iteration as primary access for garages experience a low frequency of usage and remain vacant for much of the day. Using Foxley Place, adjacent to Ossington Avenue, as a model, Rehabitation aims to animate disused urban laneways as secondary pedestrian corridors. Making use of set- backs ensures adequate access to light and views for laneway residents and existing street-facing homes alike to maintain a comfortable living environment. Rehabitation proposes the solution to Toronto’s shortage of urban housing may be found in the adoption of less conventional living arrangements in order to effectively add density in under-utilized spaces.
Future Home: Rehabitation
Toronto’s current housing crisis calls for an inventive approach in order to appropriately add housing stock to the city. In contrast to conventional development paradigms that seek to add single-family housing sprawl on the periphery of the city, Rehabitation proposes populating over- looked laneways in the urban core with a replicable co-housing solution in the form of a “mini” mid-rise structure. Stacking 6 micro living units above at-grade shared amenity spaces allow for increased density on under-utilized urban land. Compact spaces occupying a small footprint allow residents a more affordable entry into downtown neighbourhoods. Laneways in their current iteration as primary access for garages experience a low frequency of usage and remain vacant for much of the day. Using Foxley Place, adjacent to Ossington Avenue, as a model, Rehabitation aims to animate disused urban laneways as secondary pedestrian corridors. Making use of set- backs ensures adequate access to light and views for laneway residents and existing street-facing homes alike to maintain a comfortable living environment. Rehabitation proposes the solution to Toronto’s shortage of urban housing may be found in the adoption of less conventional living arrangements in order to effectively add density in under-utilized spaces.
