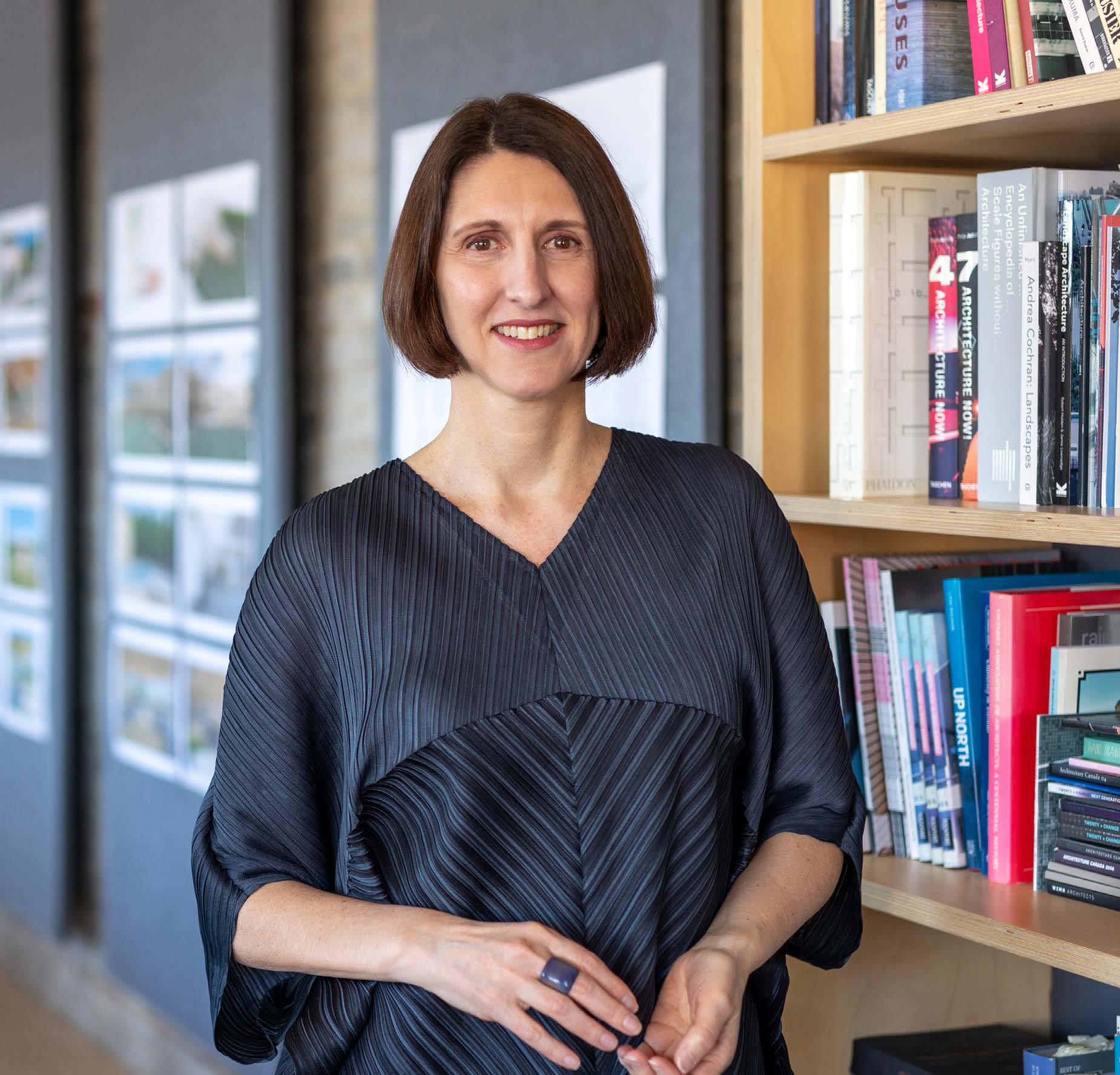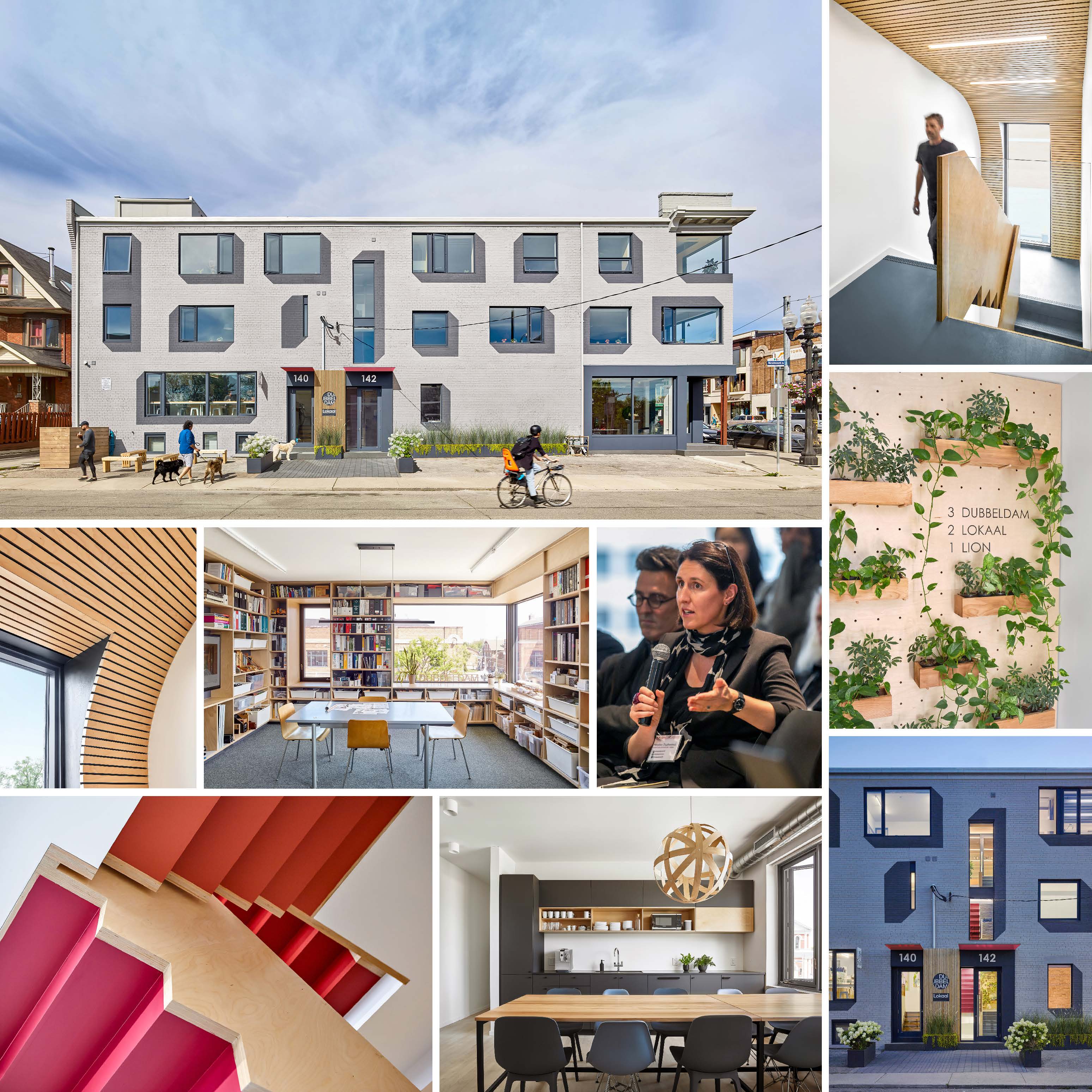
HEATHER DUBBELDAM
OAA, FRAIC, LEED AP, WELL AP
Principal, Dubbeldam Architecture + Design
Heather Dubbeldam is a fourth-generation architect and the principal of Dubbeldam Architecture + Design in Toronto, an award-winning studio committed to creating beautifully crafted, innovative projects that embody sustainable approaches. Her forward-thinking design approach, commitment to environmental and social sustainability, and belief in architecture and advocacy as a catalyst for change have established her as a leading Canadian architect of her generation.
Recipient of over 90 awards for design, practice and advocacy, including the Professional Prix de Rome in Architecture awarded by the Canada Council for the Arts, her studio has received wide recognition in national and international publications. Last year, her studio’s housing research was featured in the Venice Architecture Biennale alongside eight other internationally recognized women-led architecture practices from around the world. More recently, Dubbeldam was awarded the 2024 Architectural Practice award from the Royal Architectural Institute of Canada, an award given every year to recognize a Canadian architectural practice that has consistently delivered a high level of excellence in architecture while achieving a new standard for the profession.
Heather is known for her advocacy and leadership work in the profession, elevating others, especially the younger generation of architects and designers. She is involved with many advocacy groups including as the Chair of the Advisory Committee of BEAT (Building Equality in Architecture Toronto); as the Director of Twenty + Change, a national organization dedicated to disseminating the innovative ideas of the next generation of Canadian architects; and her studio is the coordinator of Park(ing) Day Toronto, a global event held annually in September, where individuals transform parking spaces into temporary parks and art installations.
OAA, FRAIC, LEED AP, WELL AP
Principal, Dubbeldam Architecture + Design
Heather Dubbeldam is a fourth-generation architect and the principal of Dubbeldam Architecture + Design in Toronto, an award-winning studio committed to creating beautifully crafted, innovative projects that embody sustainable approaches. Her forward-thinking design approach, commitment to environmental and social sustainability, and belief in architecture and advocacy as a catalyst for change have established her as a leading Canadian architect of her generation.
Recipient of over 90 awards for design, practice and advocacy, including the Professional Prix de Rome in Architecture awarded by the Canada Council for the Arts, her studio has received wide recognition in national and international publications. Last year, her studio’s housing research was featured in the Venice Architecture Biennale alongside eight other internationally recognized women-led architecture practices from around the world. More recently, Dubbeldam was awarded the 2024 Architectural Practice award from the Royal Architectural Institute of Canada, an award given every year to recognize a Canadian architectural practice that has consistently delivered a high level of excellence in architecture while achieving a new standard for the profession.
Heather is known for her advocacy and leadership work in the profession, elevating others, especially the younger generation of architects and designers. She is involved with many advocacy groups including as the Chair of the Advisory Committee of BEAT (Building Equality in Architecture Toronto); as the Director of Twenty + Change, a national organization dedicated to disseminating the innovative ideas of the next generation of Canadian architects; and her studio is the coordinator of Park(ing) Day Toronto, a global event held annually in September, where individuals transform parking spaces into temporary parks and art installations.
Project Spotlight
QUEEN’S UNIVERSITY INDIGENOUS GATHERING SPACE
The Indigenous Gathering space at Queen’s University is an outdoor classroom inspired by the wakaaiigan | teaching lodge, a bentwood frame clad in wiigwaas | birchbark. This precontact form has been used for knowledge sharing from time immemorial to the present day in Anishinaabeg territories. The space encourages Haudenosaunee pedagogy, cultural practice, and ceremony, as the form and materials choices have resonance with longhouse material culture of bentwood and bark cladding and is designed for meeting in a circle.
Designed collaboratively with Indigenous Elders, faculty, students, and advisors, this outdoor-integrated learning space is useable year-round, with a central fire and lighting. The space opens to the four cardinal directions and shelters users from rainy weather typical during the academic schedule. The curved glulam frame and cedar cladding over bent ribs celebrates the warmth and flexibility of wood, while daylight from above connects the realms of sky and earth.
The complementary landscape works with existing topography to provide a universally accessible connection to a major campus path that leads to the nearby Indigenous learning suite in Mackintosh-Correy Hall. Smoke Architecture collaborated with landscape architects Vertechs and Indigenous-led SpruceLabs, and with engineers at Arup to reinterpret bentwood precedents.
Based on engagements, consultants also detailed several elements that were not ultimately funded for construction:
Existing service road transformation into a universally accessible pedestrian experience naturalized with indigenous plantings, artwork, and lined with informal outdoor learning and seating areas;
A universally accessible pathway to the Indigenous learning suite in Mackintosh-Correy Hall; Operable door panels and overhead windows to entirely enclose or fully open the space to protect from wind, rain, and snow;
Audio-visual presentation equipment to deliver digital teaching materials in a circular seating pattern.
QUEEN’S UNIVERSITY INDIGENOUS GATHERING SPACE
The Indigenous Gathering space at Queen’s University is an outdoor classroom inspired by the wakaaiigan | teaching lodge, a bentwood frame clad in wiigwaas | birchbark. This precontact form has been used for knowledge sharing from time immemorial to the present day in Anishinaabeg territories. The space encourages Haudenosaunee pedagogy, cultural practice, and ceremony, as the form and materials choices have resonance with longhouse material culture of bentwood and bark cladding and is designed for meeting in a circle.
Designed collaboratively with Indigenous Elders, faculty, students, and advisors, this outdoor-integrated learning space is useable year-round, with a central fire and lighting. The space opens to the four cardinal directions and shelters users from rainy weather typical during the academic schedule. The curved glulam frame and cedar cladding over bent ribs celebrates the warmth and flexibility of wood, while daylight from above connects the realms of sky and earth.
The complementary landscape works with existing topography to provide a universally accessible connection to a major campus path that leads to the nearby Indigenous learning suite in Mackintosh-Correy Hall. Smoke Architecture collaborated with landscape architects Vertechs and Indigenous-led SpruceLabs, and with engineers at Arup to reinterpret bentwood precedents.
Based on engagements, consultants also detailed several elements that were not ultimately funded for construction:
Existing service road transformation into a universally accessible pedestrian experience naturalized with indigenous plantings, artwork, and lined with informal outdoor learning and seating areas;
A universally accessible pathway to the Indigenous learning suite in Mackintosh-Correy Hall; Operable door panels and overhead windows to entirely enclose or fully open the space to protect from wind, rain, and snow;
Audio-visual presentation equipment to deliver digital teaching materials in a circular seating pattern.
