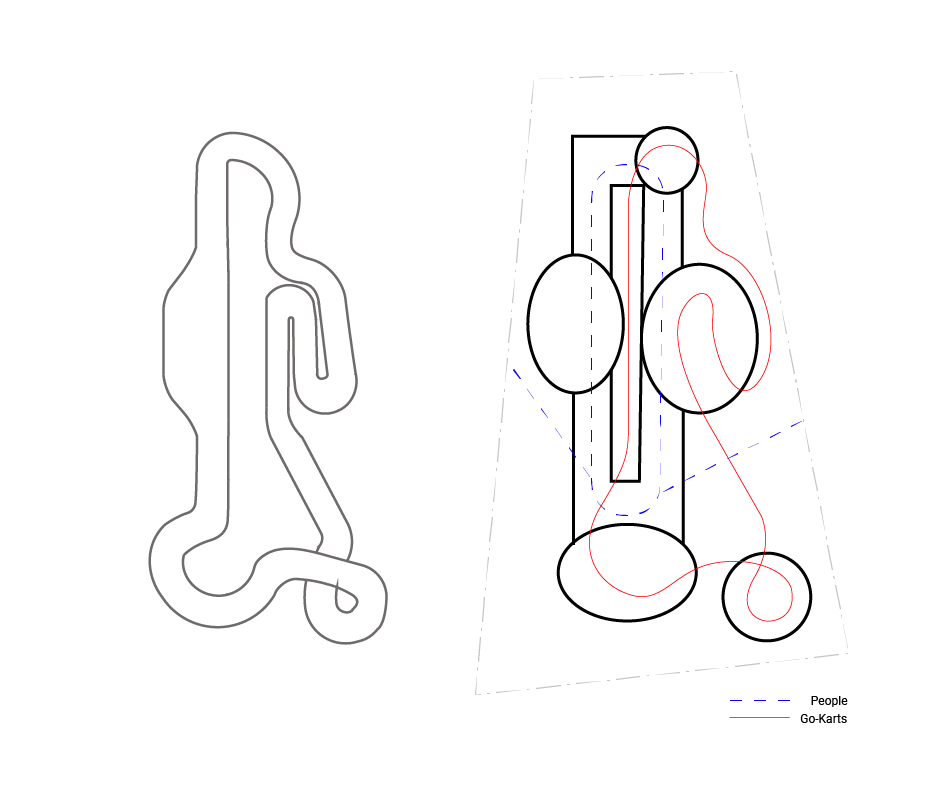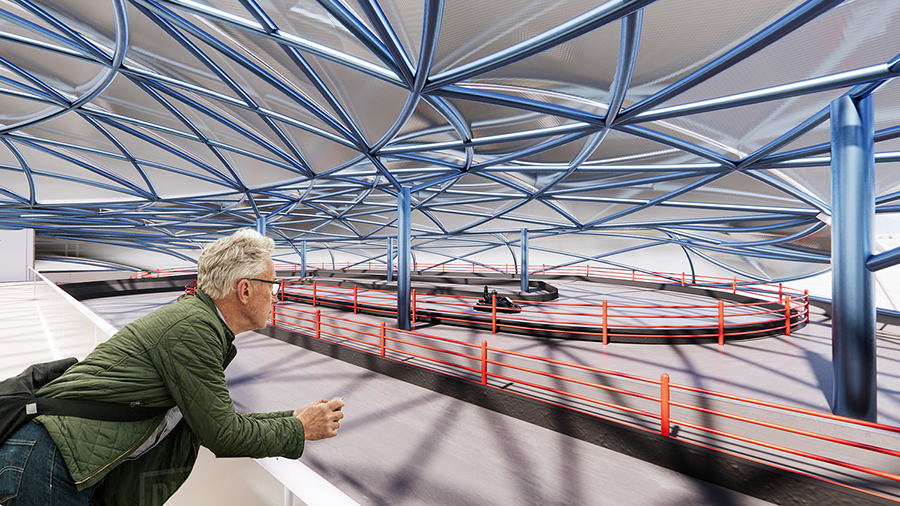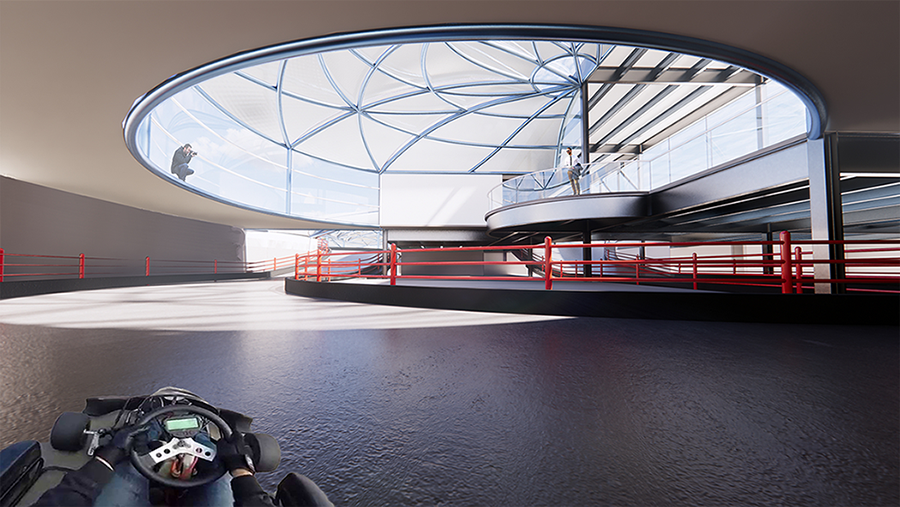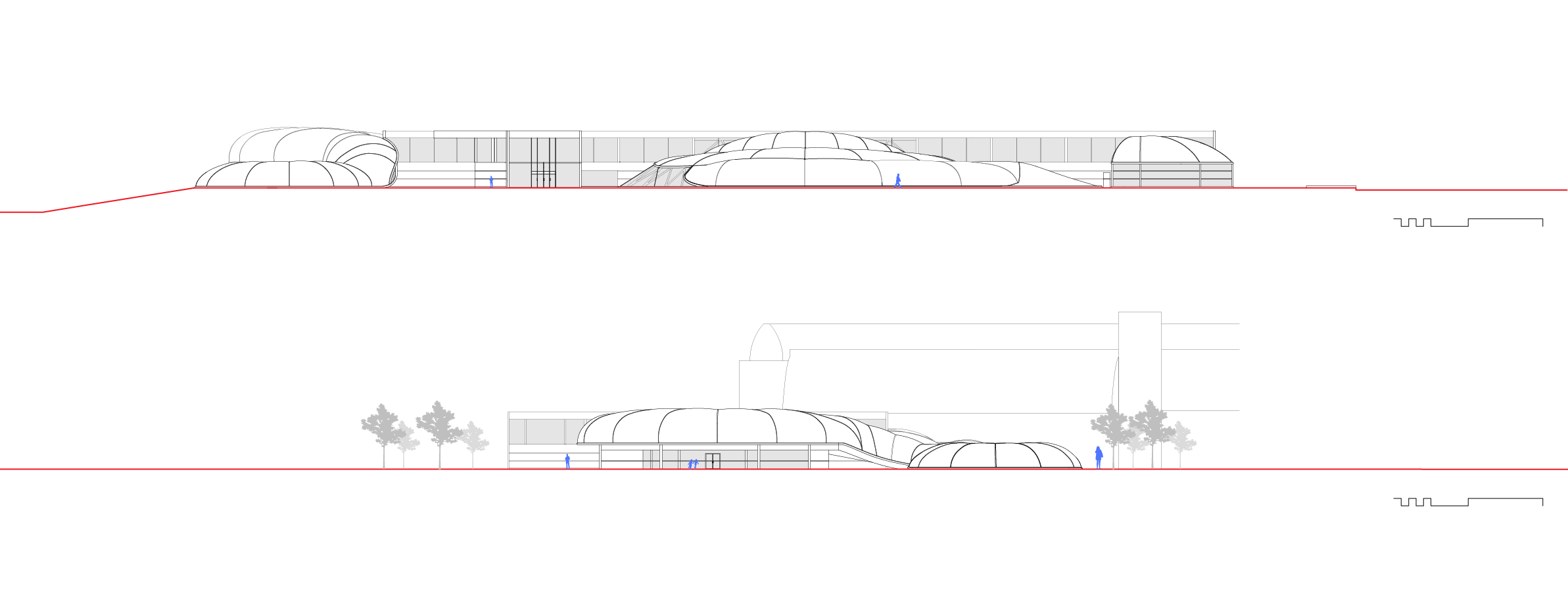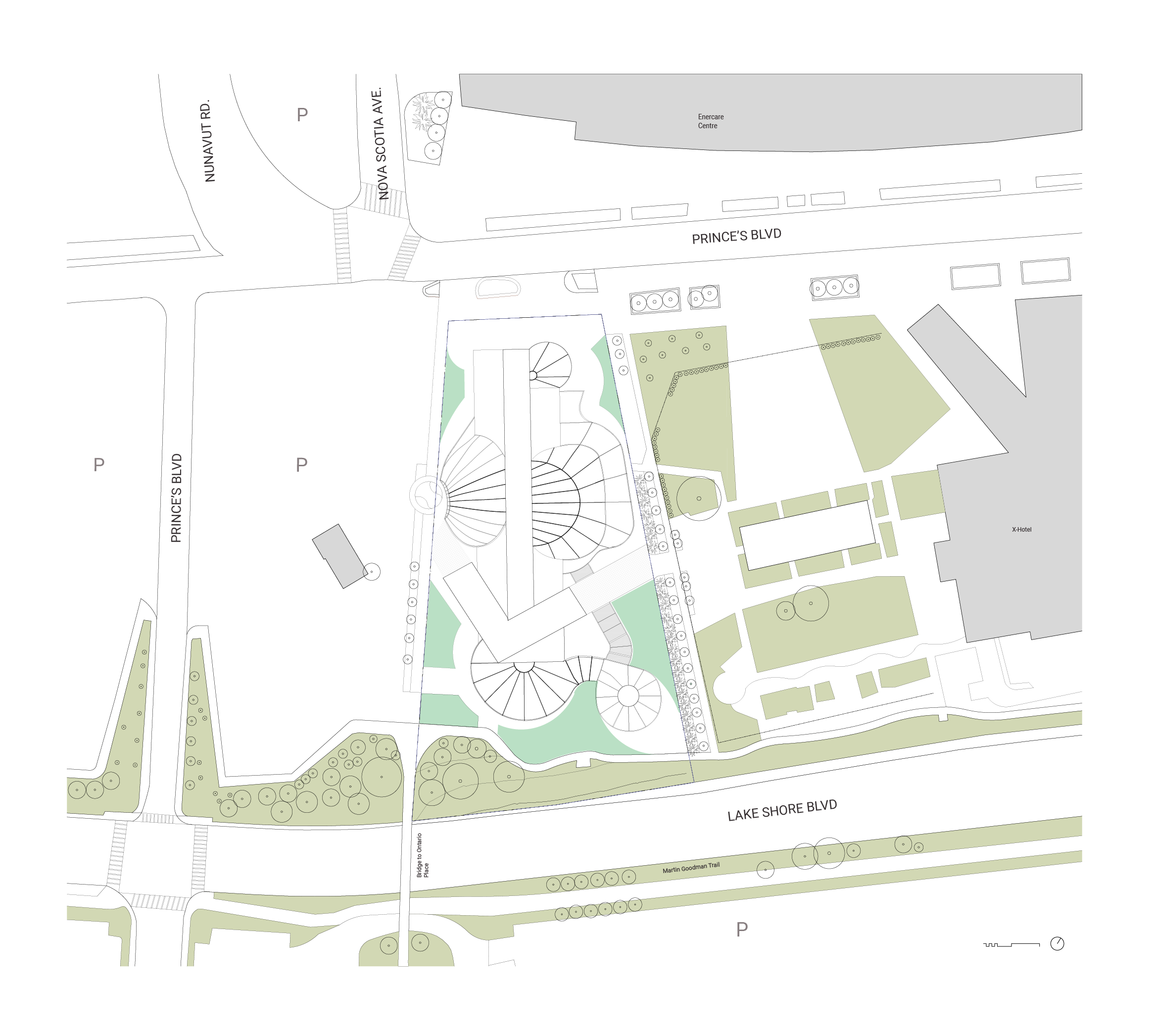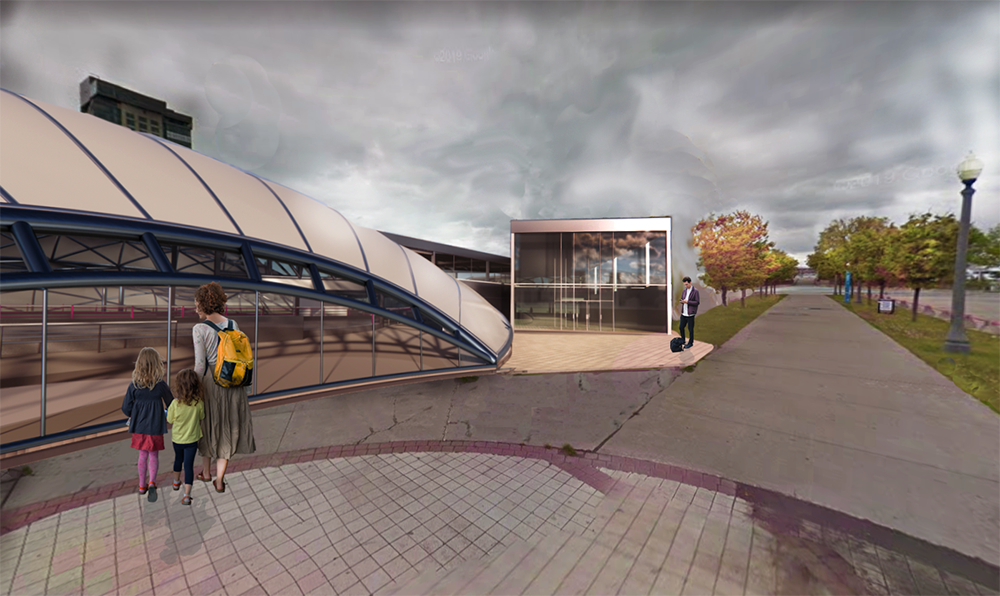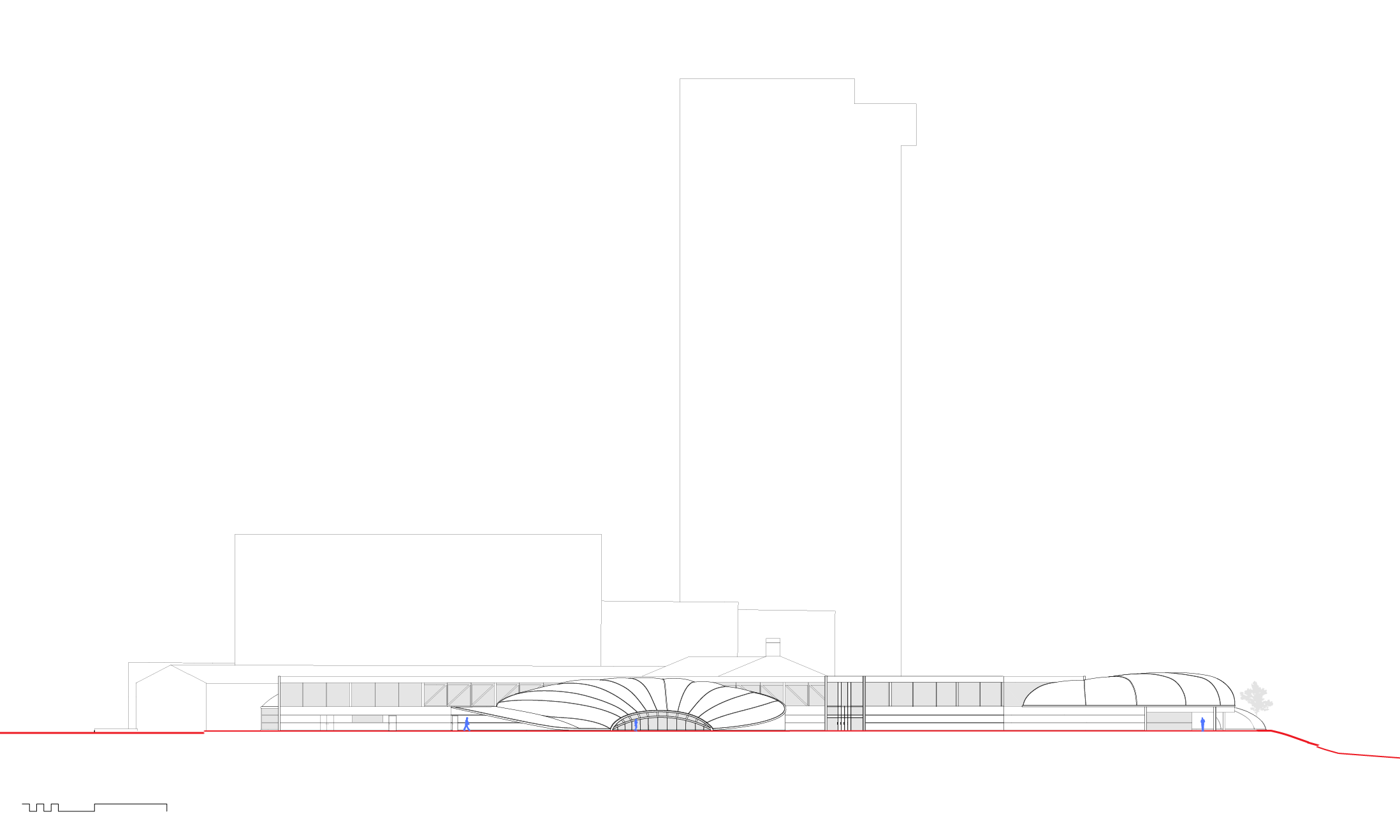Heba Al-Fayez
CNE Speedway
The CNE Speedway is a purpose-built Go-karting facility designed with the intention of using the form of the track as a tool for spatial organization. At the intersections of the race-track loop and the more rigid pedestrian circulation loop lie special spaces where the go-kart and pedestrian can come together in a meaningful way. These spaces include the starting grid, cafe, garage, and viewing gallery. The parti is expressed using the form of the structure.
CNE Speedway
The CNE Speedway is a purpose-built Go-karting facility designed with the intention of using the form of the track as a tool for spatial organization. At the intersections of the race-track loop and the more rigid pedestrian circulation loop lie special spaces where the go-kart and pedestrian can come together in a meaningful way. These spaces include the starting grid, cafe, garage, and viewing gallery. The parti is expressed using the form of the structure.
