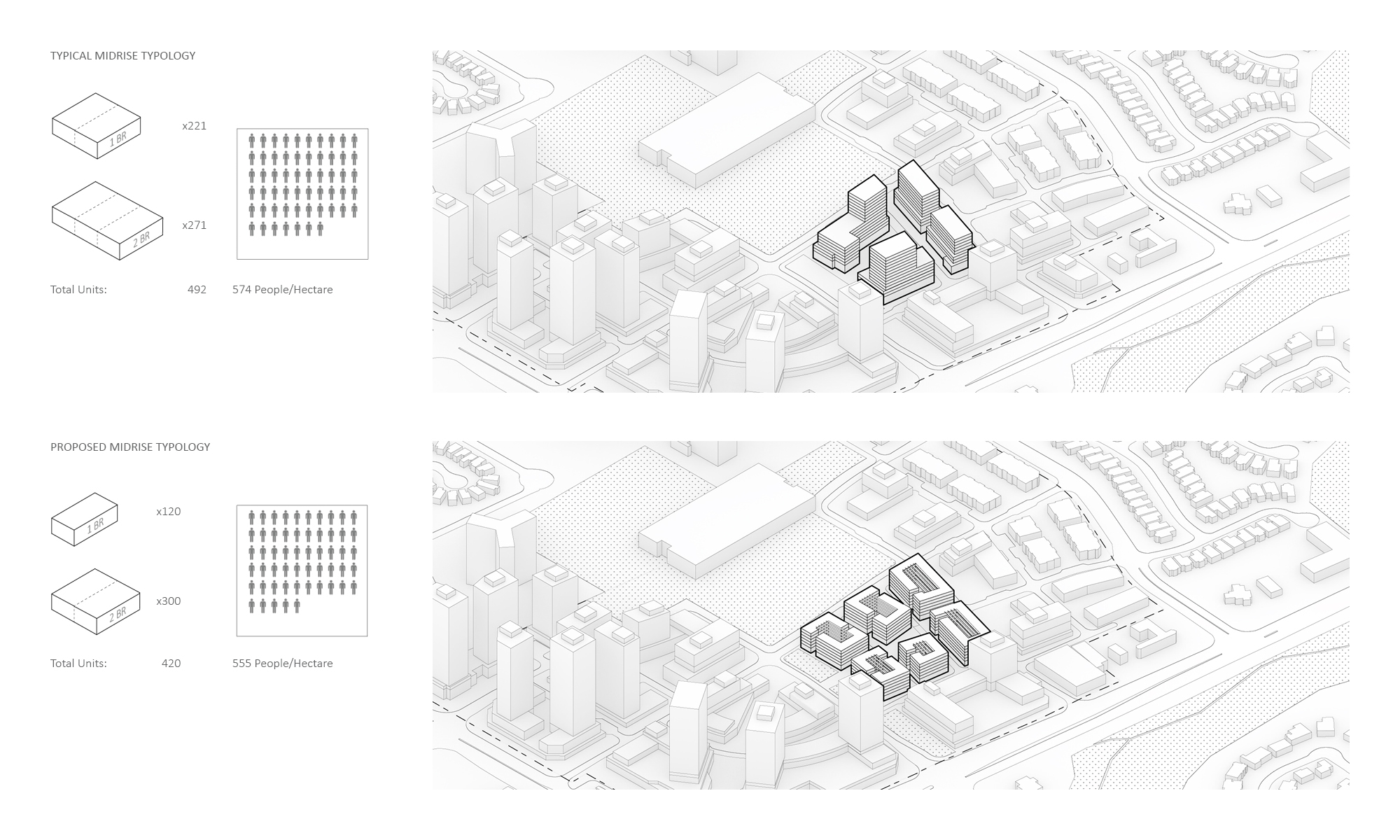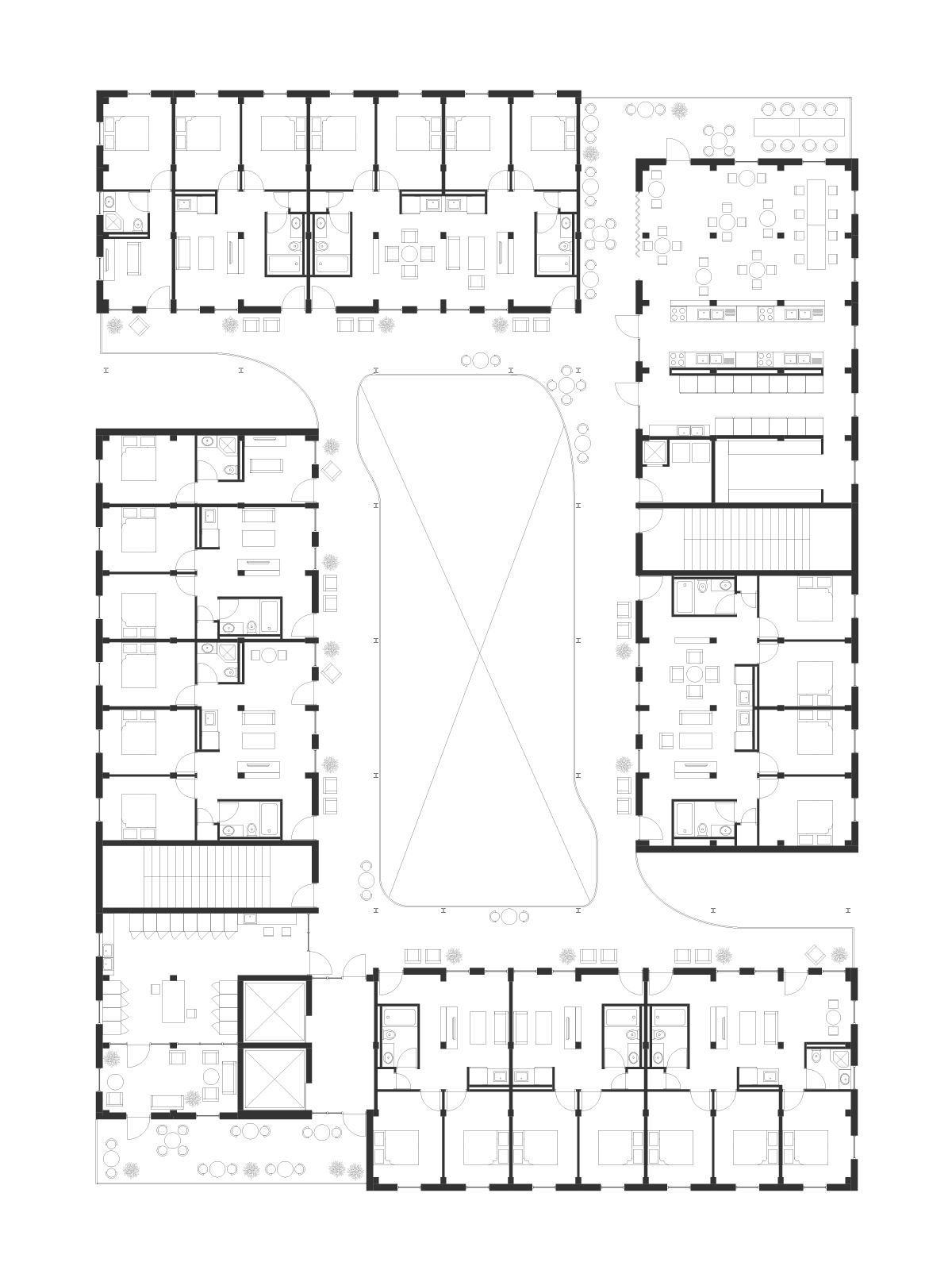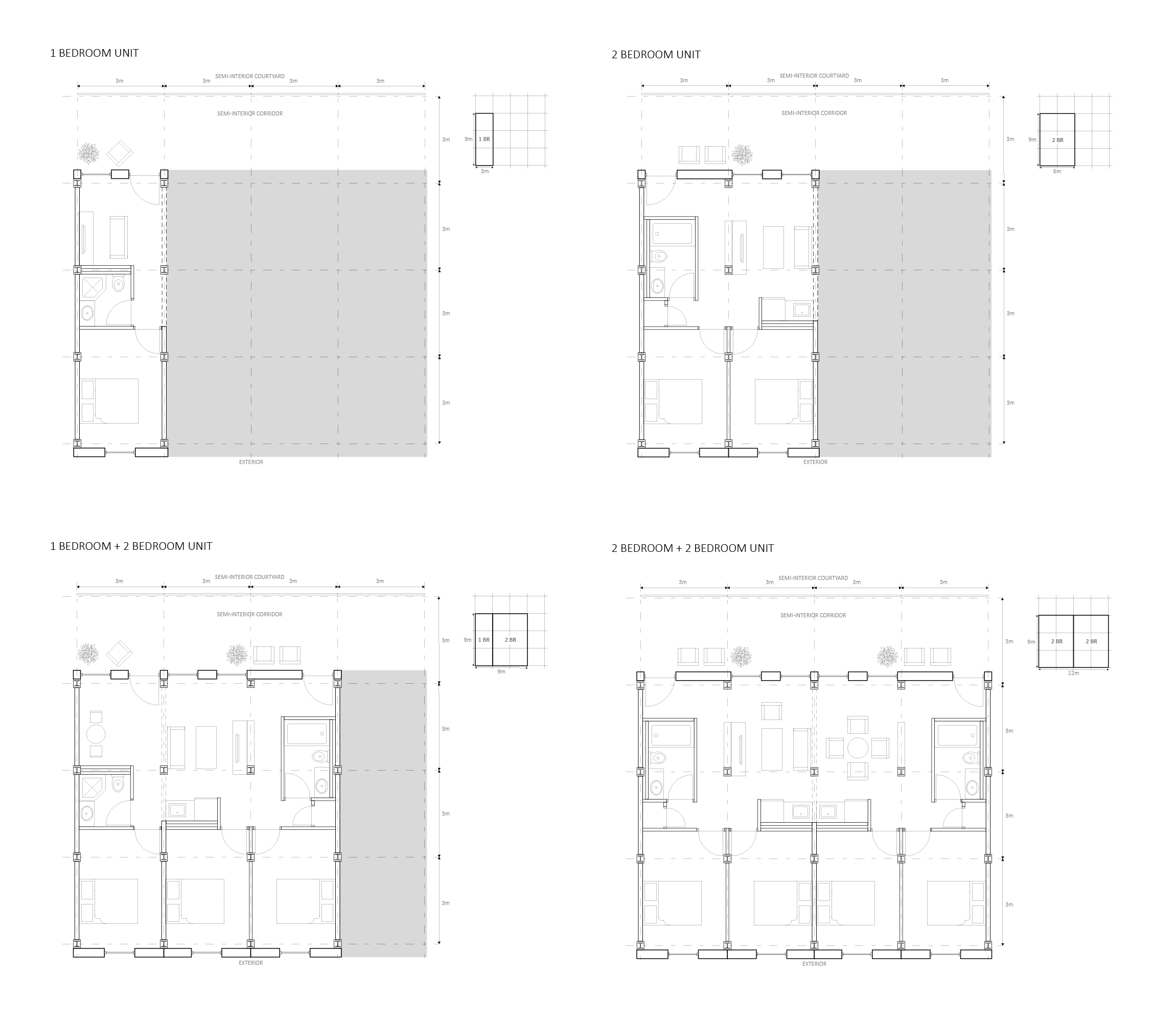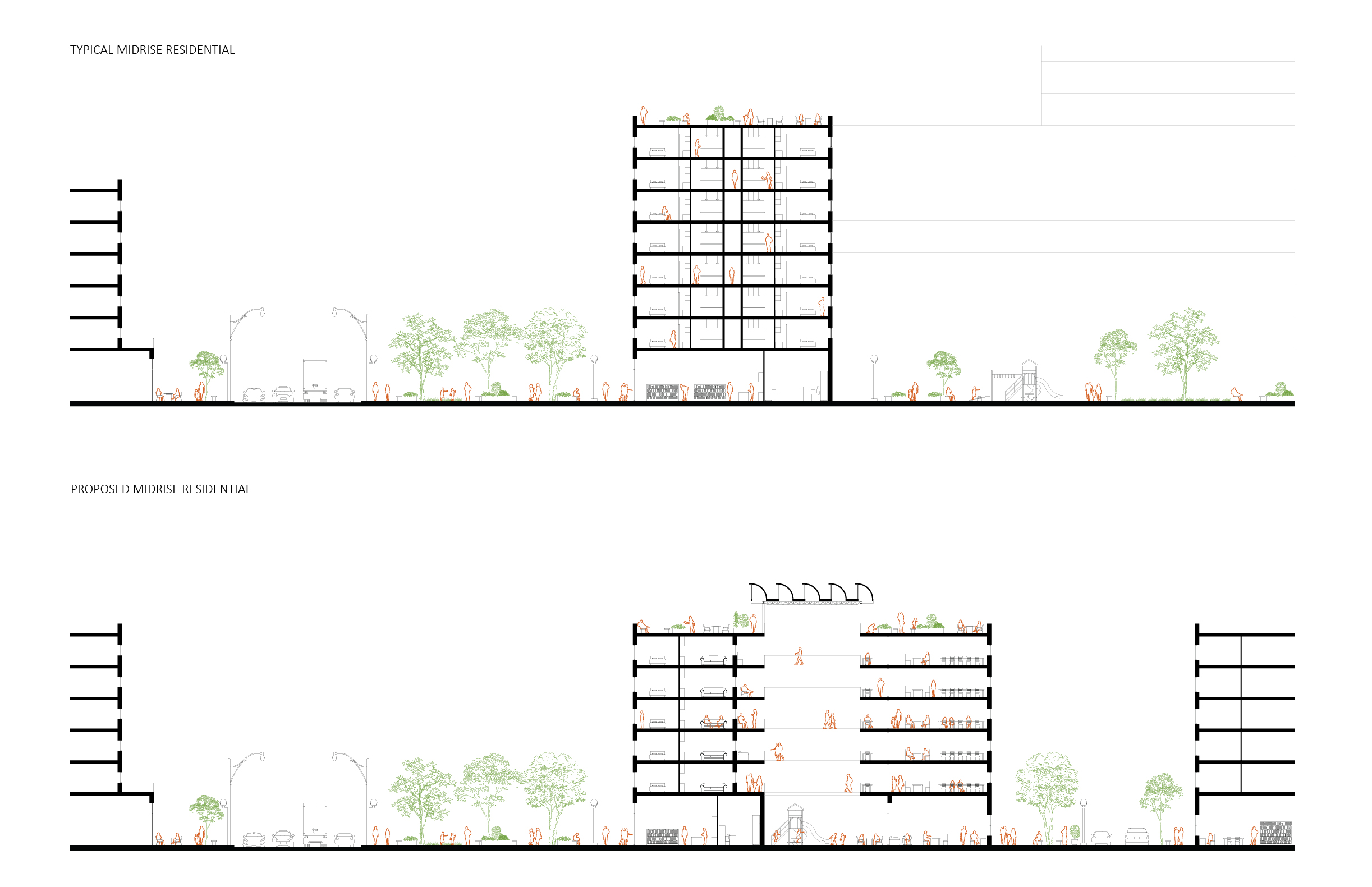MASTER OF ARCHITECTURE
Jae Wook (Jerry) Kim—Ontario Association of Architects Exceptional Leadership Through Design Excellence: Sustainability Award
![]()
Jae Wook (Jerry) Kim—Ontario Association of Architects Exceptional Leadership Through Design Excellence: Sustainability Award

About the Award
For best demonstrated design excellence and exemplary response to the climate crisis
The proposed project is a response to the 2040 vision for the city of Brampton that aspires for a more sustainable and affordable way of living. As an alternate to the tabula rasa approach to demolishing an existing site and replacing it with typical tower and podium typologies, a comparative midrise typology is explored as means to work with an existing mall on site, but still provide denser urban environment in the suburbs. Employing concepts from the circular economy, Shoppers World Brampton is reused to provide transitional housing during the timeline of the development, as well acting as a source for materials that will be reused in the construction of the new building. As selected areas of the mall is deconstructed, the double storey steel structures in other parts of the mall are adapted to temporary housing units through the addition of demountable panels. As the masterplan gets built out, the rest of the mall and temporary housing are disassembled and stored in a facility on site. In the final phase of the project, the accumulated materials are reused in the construction of the new midrise typologies. This circular use of the building found on site is seen as an opportunity to reduce raw material costs and its associated embodied carbon.
The existing mall structure was surveyed to identify potential of reusability of its components. Much of the repeated structural elements, as well as interior and exterior cladding was estimated to be reusable. Certain dimensions in the proposed midrise, like the 9m width of the sheltered courtyard, was made to match the average span of the open web steel joists found in the old building. The proposed midrise typology was also planned to accommodate design for disassembly, as the building is organized in 3m x 3mm module. The flexibility that these modular demountable panels provide also allows unit sizes to be changed over time to accommodate larger households. The new residential building aims to reduce excess private space by providing mid-scale shared spaces as an alternative, allowing for the reduction of any unnecessary material and carbon inputs. This project is an exploration about how of concepts of circularity, especially that of reducing and reusing, can further sustainable ways of designing the built-environment over a longer time frame beyond the inception of the new building.
For best demonstrated design excellence and exemplary response to the climate crisis
The proposed project is a response to the 2040 vision for the city of Brampton that aspires for a more sustainable and affordable way of living. As an alternate to the tabula rasa approach to demolishing an existing site and replacing it with typical tower and podium typologies, a comparative midrise typology is explored as means to work with an existing mall on site, but still provide denser urban environment in the suburbs. Employing concepts from the circular economy, Shoppers World Brampton is reused to provide transitional housing during the timeline of the development, as well acting as a source for materials that will be reused in the construction of the new building. As selected areas of the mall is deconstructed, the double storey steel structures in other parts of the mall are adapted to temporary housing units through the addition of demountable panels. As the masterplan gets built out, the rest of the mall and temporary housing are disassembled and stored in a facility on site. In the final phase of the project, the accumulated materials are reused in the construction of the new midrise typologies. This circular use of the building found on site is seen as an opportunity to reduce raw material costs and its associated embodied carbon.
The existing mall structure was surveyed to identify potential of reusability of its components. Much of the repeated structural elements, as well as interior and exterior cladding was estimated to be reusable. Certain dimensions in the proposed midrise, like the 9m width of the sheltered courtyard, was made to match the average span of the open web steel joists found in the old building. The proposed midrise typology was also planned to accommodate design for disassembly, as the building is organized in 3m x 3mm module. The flexibility that these modular demountable panels provide also allows unit sizes to be changed over time to accommodate larger households. The new residential building aims to reduce excess private space by providing mid-scale shared spaces as an alternative, allowing for the reduction of any unnecessary material and carbon inputs. This project is an exploration about how of concepts of circularity, especially that of reducing and reusing, can further sustainable ways of designing the built-environment over a longer time frame beyond the inception of the new building.







