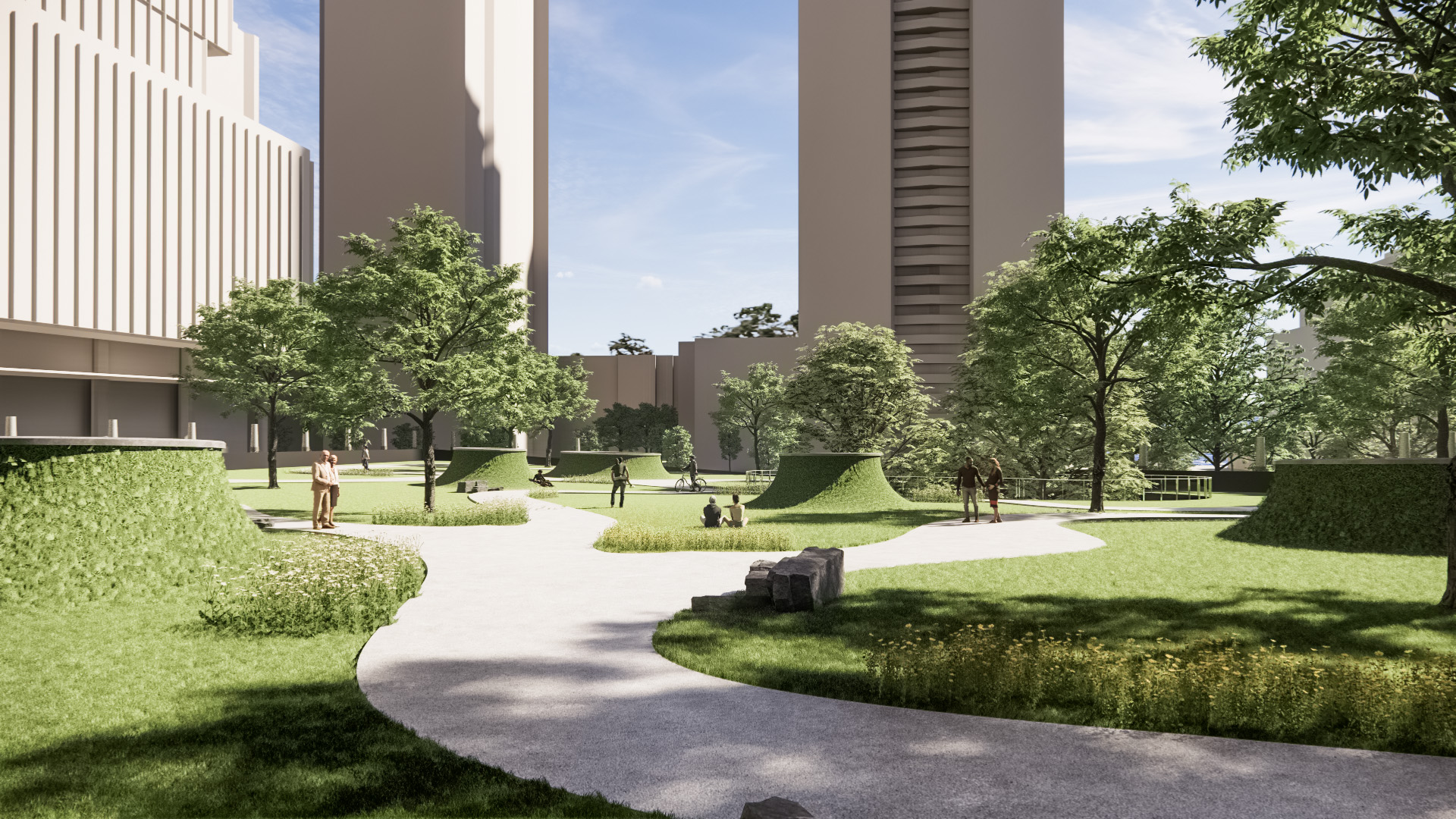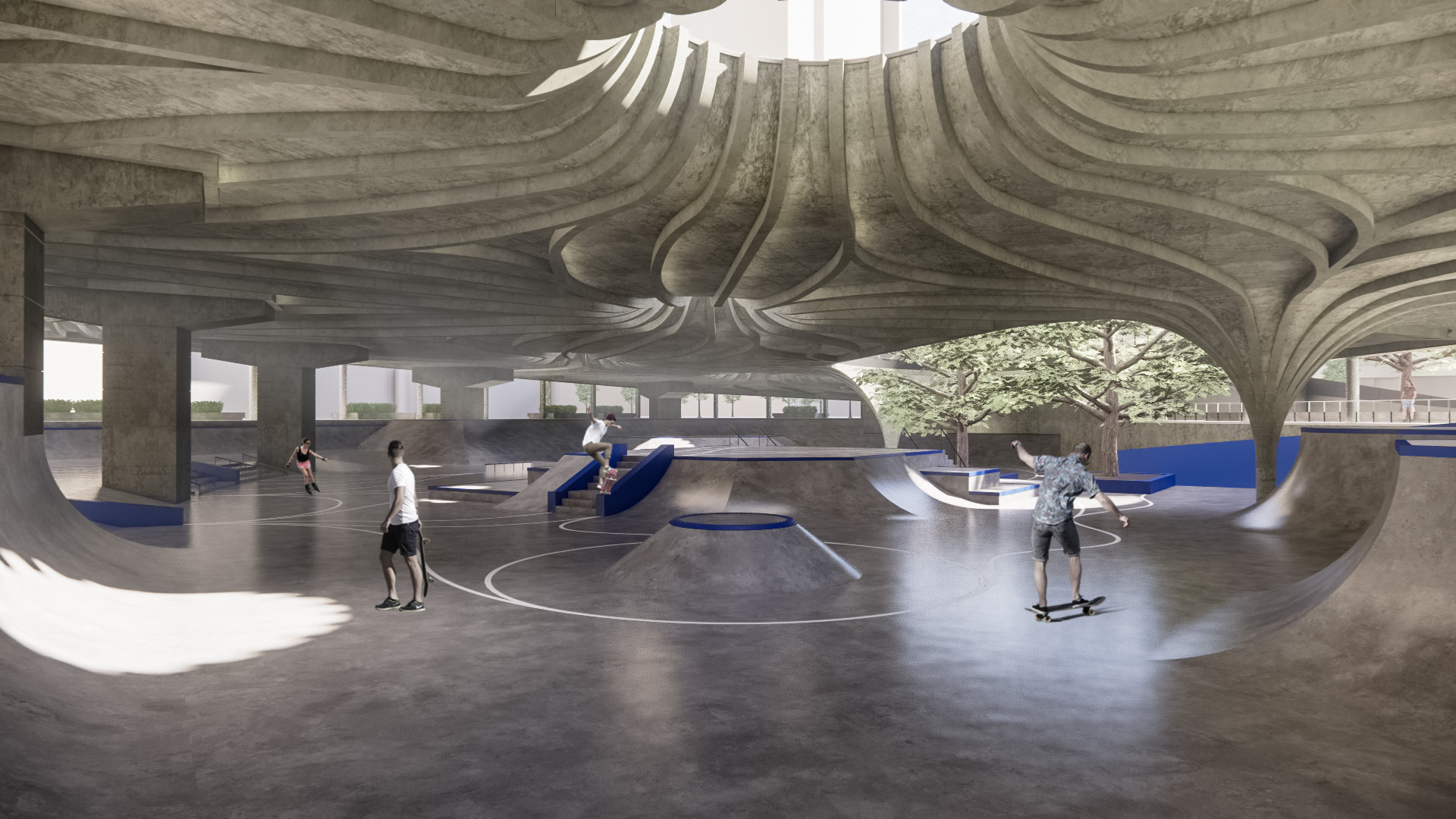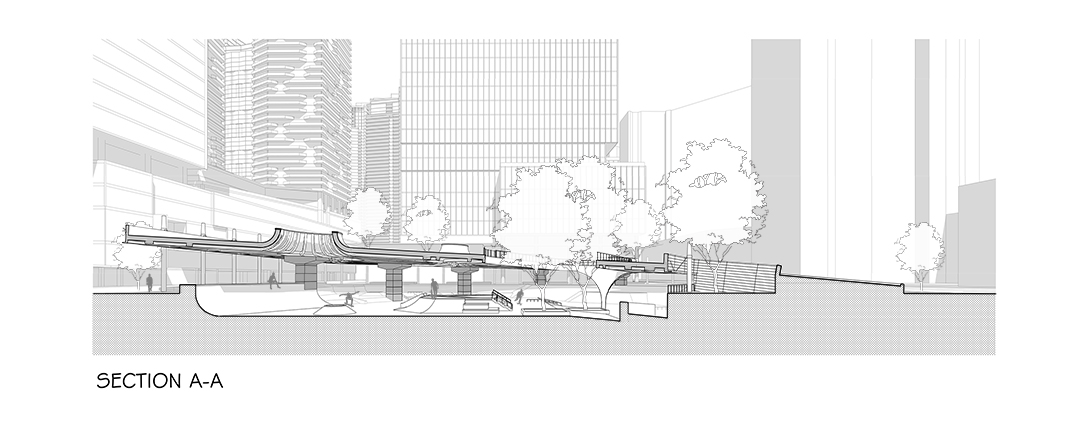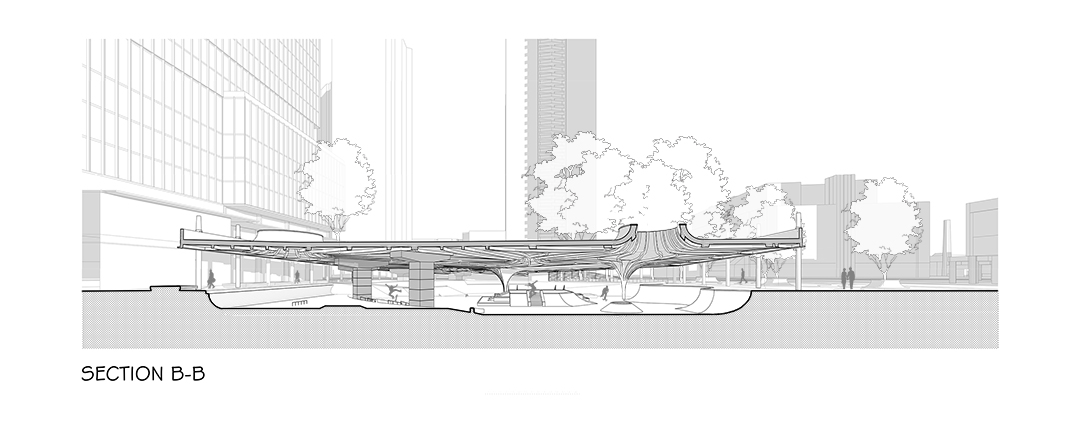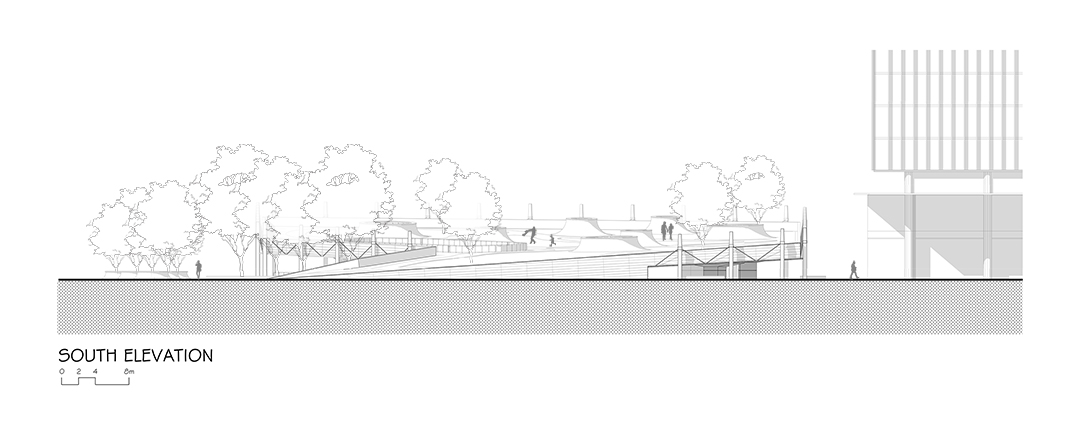FIRST YEAR UNDERGRADUATE
Jake Kroft—The Ledcor Architecture Scholarship
![]()
Jake Kroft—The Ledcor Architecture Scholarship

About the Award
For overall academic excellence and excellence in technical courses in first year.
We were tasked with designing a skate park in the city. My intent was to utilize the existing structure of a former Gardiner Expressway ramp on the site to create a multi-level park for skaters and pedestrians to use simultaneously. I carved the skate park out of the ground plane and tilted the roof to allow access from the ground level while sloping up toward the north. Not only do pedestrians now have access to a park space, skaters also have a covered skate park that they can use year-round and at night with lighting fixed to the underside of the roof.
The existing structure on the site was used to support the roof deck, along with additional structure as needed. Free-flowing concrete ribs allow for expansive spans and the interior columns allow for an opening around the interior trees. The exterior columns provide support around the perimeter of the roof. Steel was used for the perimeter columns to contrast the mass of concrete inside the skate park.
It was important that I considered methods and elements that contribute to a more sustainable built environment. It was crucial to save the existing concrete piers on the site as they possess embodied carbon. Keeping them meant that less of a new structure needed to be built, ultimately reducing the carbon footprint of the project and reusing existing elements. Existing trees on the site were kept as well. The expansive green roof provides a natural environment for biodiversity to take place and will reduce the effects of urban heat island. It also provides a permeable surface where more efficient rainwater management can occur. The skylights allow for natural light to penetrate the skate park, giving users an inviting and comfortable experience below the roof deck. The tilt of the roof toward the north allows for optimal southern solar exposure for the occupants of the park space above.
This proposal ultimately targets the wellbeing of its users and provides usable space for multiple demographics. It is meant to enhance the site while offering a multifaceted experience for city occupants.
For overall academic excellence and excellence in technical courses in first year.
We were tasked with designing a skate park in the city. My intent was to utilize the existing structure of a former Gardiner Expressway ramp on the site to create a multi-level park for skaters and pedestrians to use simultaneously. I carved the skate park out of the ground plane and tilted the roof to allow access from the ground level while sloping up toward the north. Not only do pedestrians now have access to a park space, skaters also have a covered skate park that they can use year-round and at night with lighting fixed to the underside of the roof.
The existing structure on the site was used to support the roof deck, along with additional structure as needed. Free-flowing concrete ribs allow for expansive spans and the interior columns allow for an opening around the interior trees. The exterior columns provide support around the perimeter of the roof. Steel was used for the perimeter columns to contrast the mass of concrete inside the skate park.
It was important that I considered methods and elements that contribute to a more sustainable built environment. It was crucial to save the existing concrete piers on the site as they possess embodied carbon. Keeping them meant that less of a new structure needed to be built, ultimately reducing the carbon footprint of the project and reusing existing elements. Existing trees on the site were kept as well. The expansive green roof provides a natural environment for biodiversity to take place and will reduce the effects of urban heat island. It also provides a permeable surface where more efficient rainwater management can occur. The skylights allow for natural light to penetrate the skate park, giving users an inviting and comfortable experience below the roof deck. The tilt of the roof toward the north allows for optimal southern solar exposure for the occupants of the park space above.
This proposal ultimately targets the wellbeing of its users and provides usable space for multiple demographics. It is meant to enhance the site while offering a multifaceted experience for city occupants.

