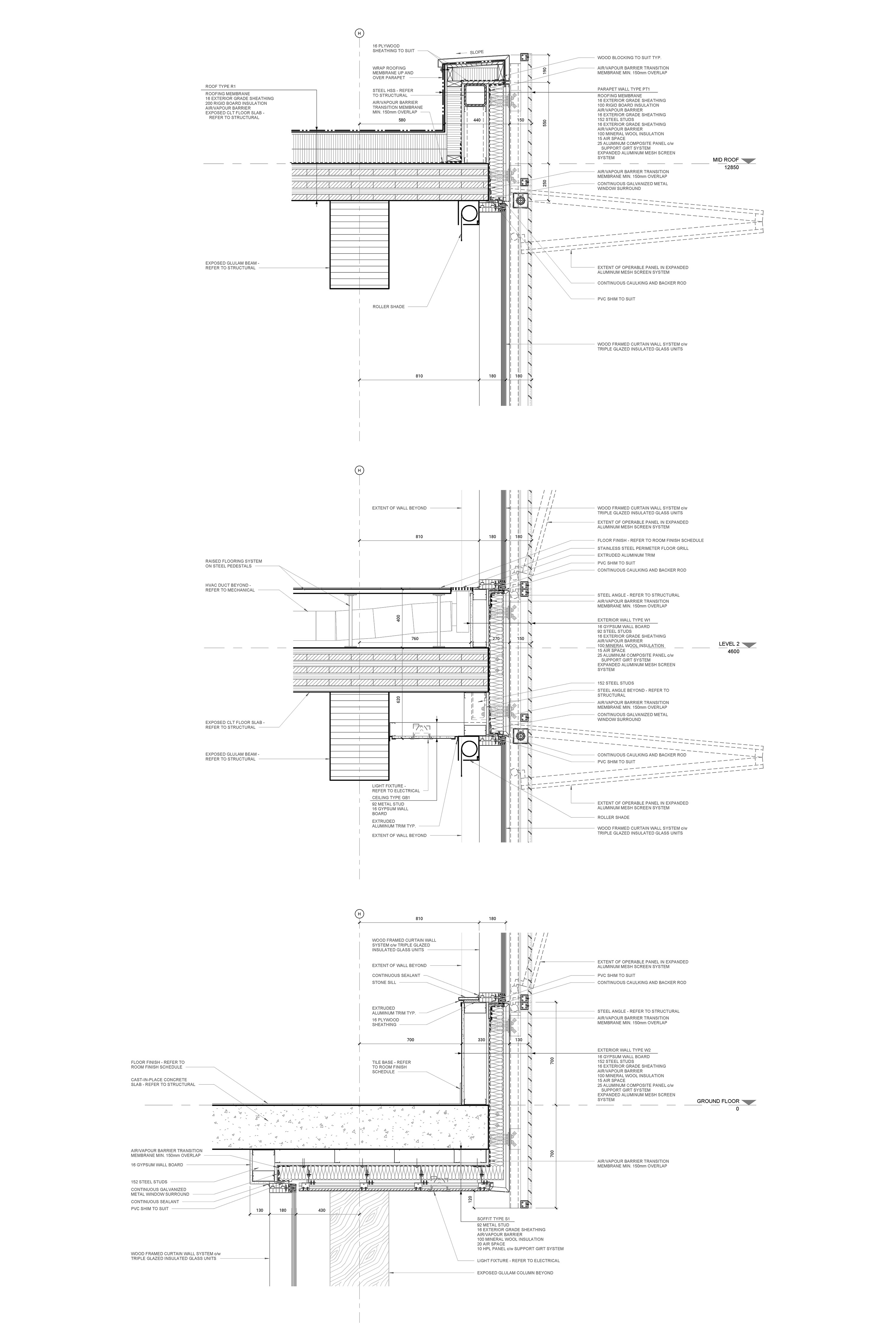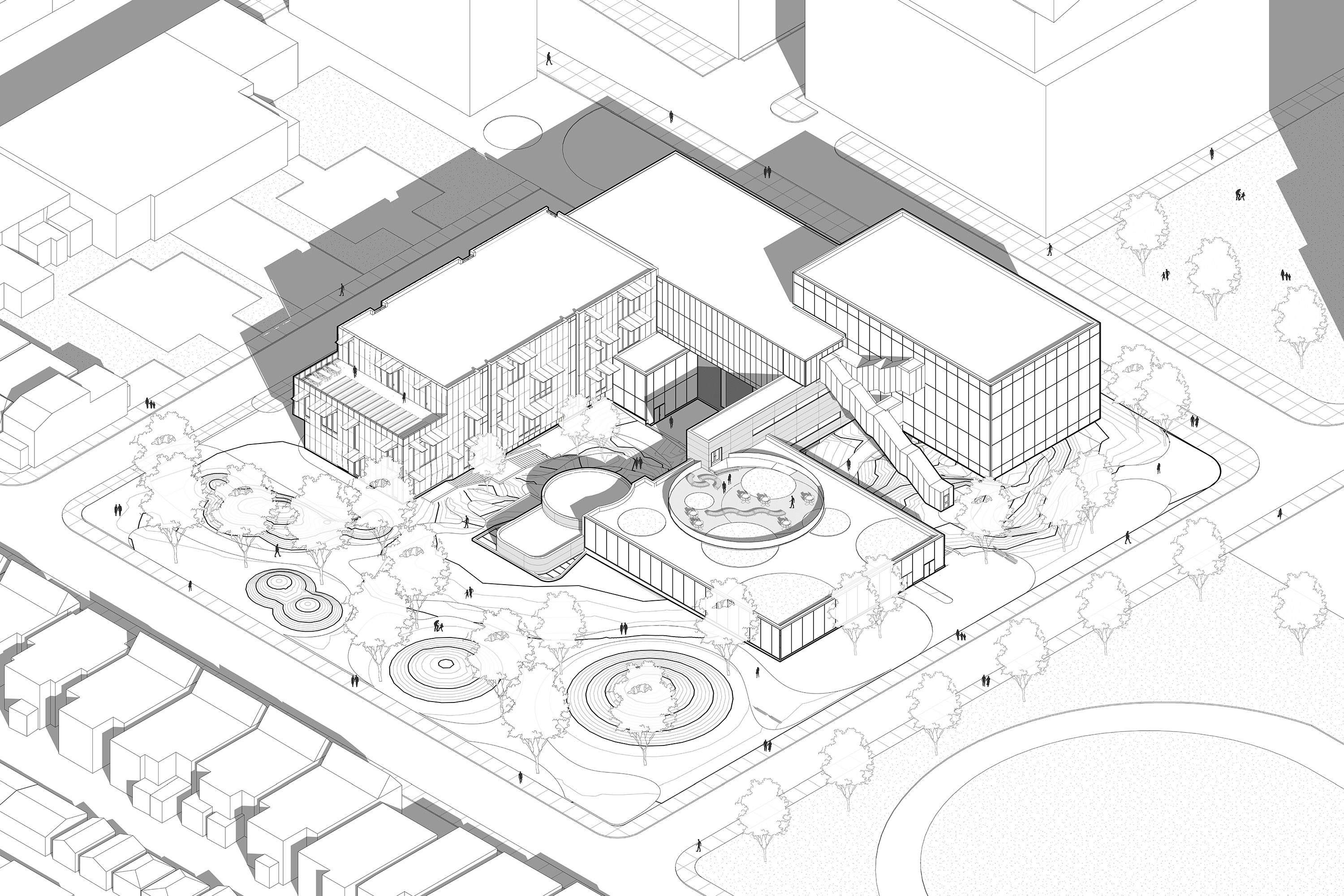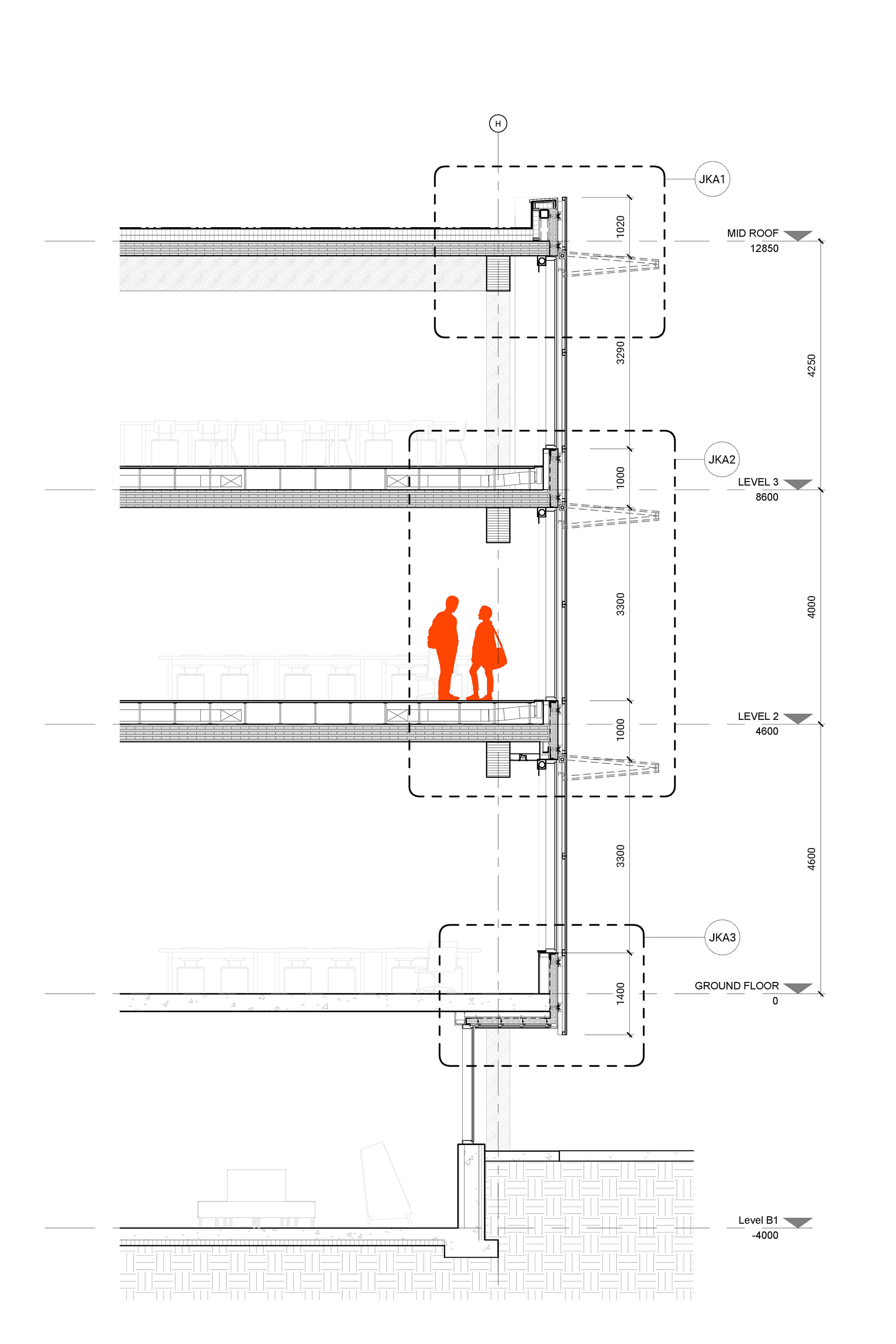UNDERGRADUATE
Jake Kroft—Sepp Hannikainen Memorial Award
![]()
Jake Kroft—Sepp Hannikainen Memorial Award

About the Award
For an undergraduate student who is currently enrolled full-time in the 3rd or 4th year of the Bachelor of Architectural Science degree program.
As a result of the reallocation of TDSB land southwest of the Bloor Street W and Dufferin Street intersection in Toronto, Canada, a new city high school is needed to replace the old school that was demolished to make way for a mixed-use residential development. Dufferin Grove Park is a prominent space within the community that contains an abundance of greenery and natural landscaping. To combat the lack of connection to the park in the neighbourhood, this proposal intends to introduce new landscaped area into the urban context and extend the great community space of the park. A new public park is positioned to the west of the site, acting as a buffer between the active school and future high-density mixed-use developments to the east and the small-scale residential to the west. The school is designed using a mass timber structure and integrates passive sustainability strategies to increase the building’s energy performance while providing a direct connection to the landscape implemented on the site. With a specific and thorough material selection and arrangement, the building aims to control daylight to passively light interior spaces depending on their needs. The translucent façade of the ‘Creative Block’, positioned at the southeast corner of the site, aims to activate the public realm by allowing pedestrians to see the movement and activity taking place inside while maintaining a level of curiosity and solar control. The façade of the classroom block is comprised of operable perforated panels that allow users to control daylighting and solar heat gain. The lobby and student commons are located toward the northeast corner of the site to accommodate access from Bloor Street. The gymnasium is situated directly across from Brockton Stadium for a connection between indoor and outdoor recreation. A community amphitheatre is positioned in the centre of the site, opening onto the landscaped courtyard space that funnels visitors into the heart of the institution, increasing social interaction within the school and community.
Bloordale Collegiate Institute aims to enhance the social context in the neighbourhood by creating engaging spaces for students and visitors alike. It aims to amplify the student experience and offer new learning opportunities. It aims to escalate the urban fabric of Toronto and increase pedestrian comfort and interaction in the public realm.
For an undergraduate student who is currently enrolled full-time in the 3rd or 4th year of the Bachelor of Architectural Science degree program.
As a result of the reallocation of TDSB land southwest of the Bloor Street W and Dufferin Street intersection in Toronto, Canada, a new city high school is needed to replace the old school that was demolished to make way for a mixed-use residential development. Dufferin Grove Park is a prominent space within the community that contains an abundance of greenery and natural landscaping. To combat the lack of connection to the park in the neighbourhood, this proposal intends to introduce new landscaped area into the urban context and extend the great community space of the park. A new public park is positioned to the west of the site, acting as a buffer between the active school and future high-density mixed-use developments to the east and the small-scale residential to the west. The school is designed using a mass timber structure and integrates passive sustainability strategies to increase the building’s energy performance while providing a direct connection to the landscape implemented on the site. With a specific and thorough material selection and arrangement, the building aims to control daylight to passively light interior spaces depending on their needs. The translucent façade of the ‘Creative Block’, positioned at the southeast corner of the site, aims to activate the public realm by allowing pedestrians to see the movement and activity taking place inside while maintaining a level of curiosity and solar control. The façade of the classroom block is comprised of operable perforated panels that allow users to control daylighting and solar heat gain. The lobby and student commons are located toward the northeast corner of the site to accommodate access from Bloor Street. The gymnasium is situated directly across from Brockton Stadium for a connection between indoor and outdoor recreation. A community amphitheatre is positioned in the centre of the site, opening onto the landscaped courtyard space that funnels visitors into the heart of the institution, increasing social interaction within the school and community.
Bloordale Collegiate Institute aims to enhance the social context in the neighbourhood by creating engaging spaces for students and visitors alike. It aims to amplify the student experience and offer new learning opportunities. It aims to escalate the urban fabric of Toronto and increase pedestrian comfort and interaction in the public realm.








