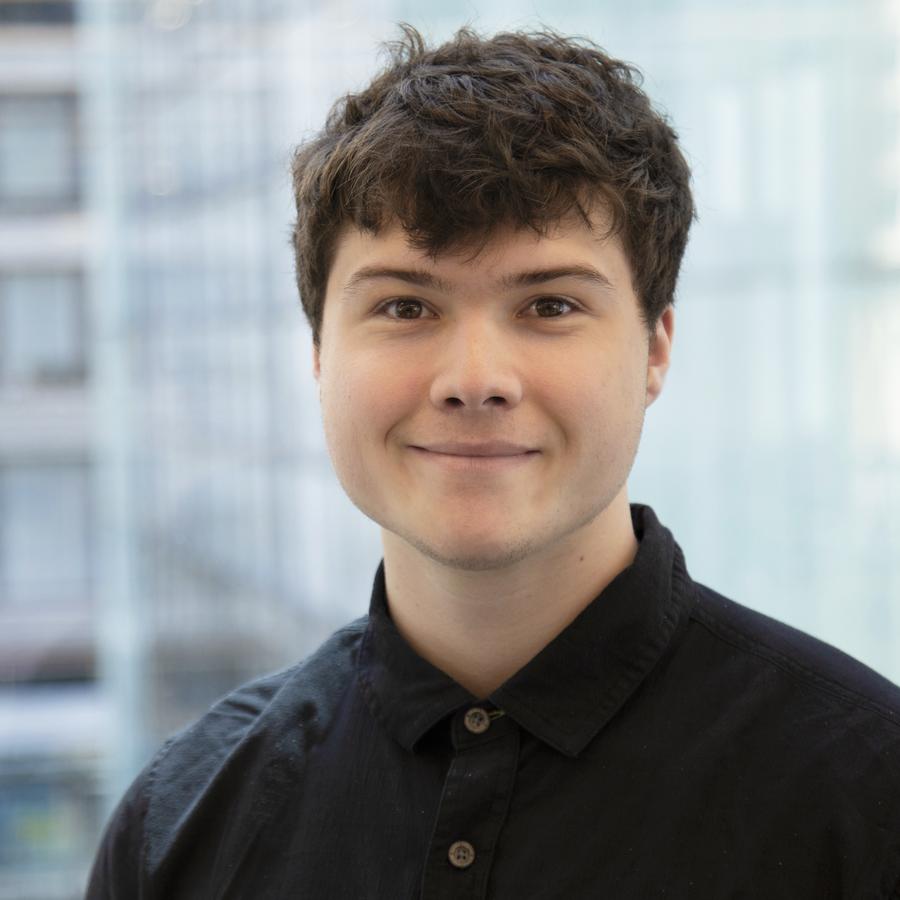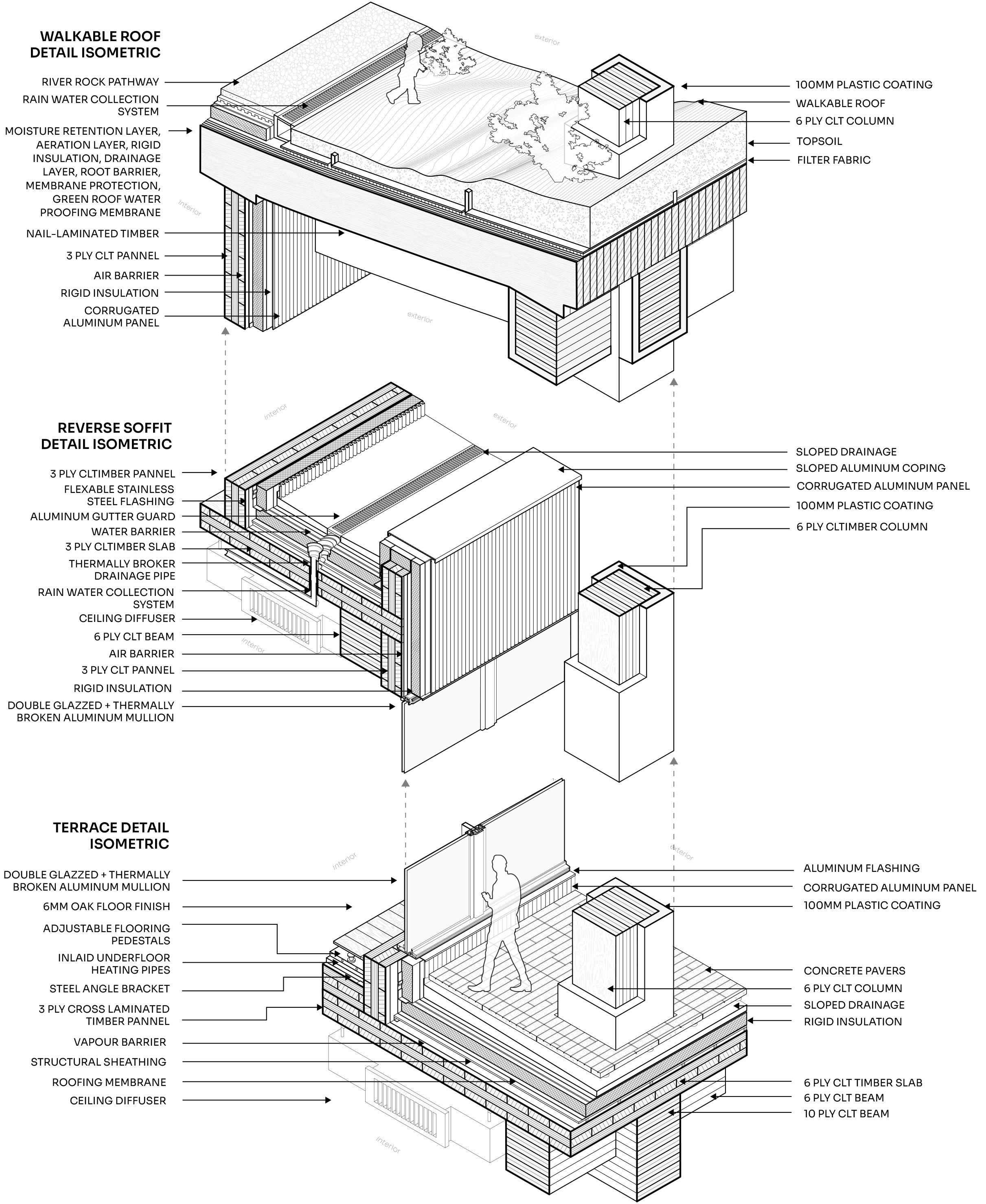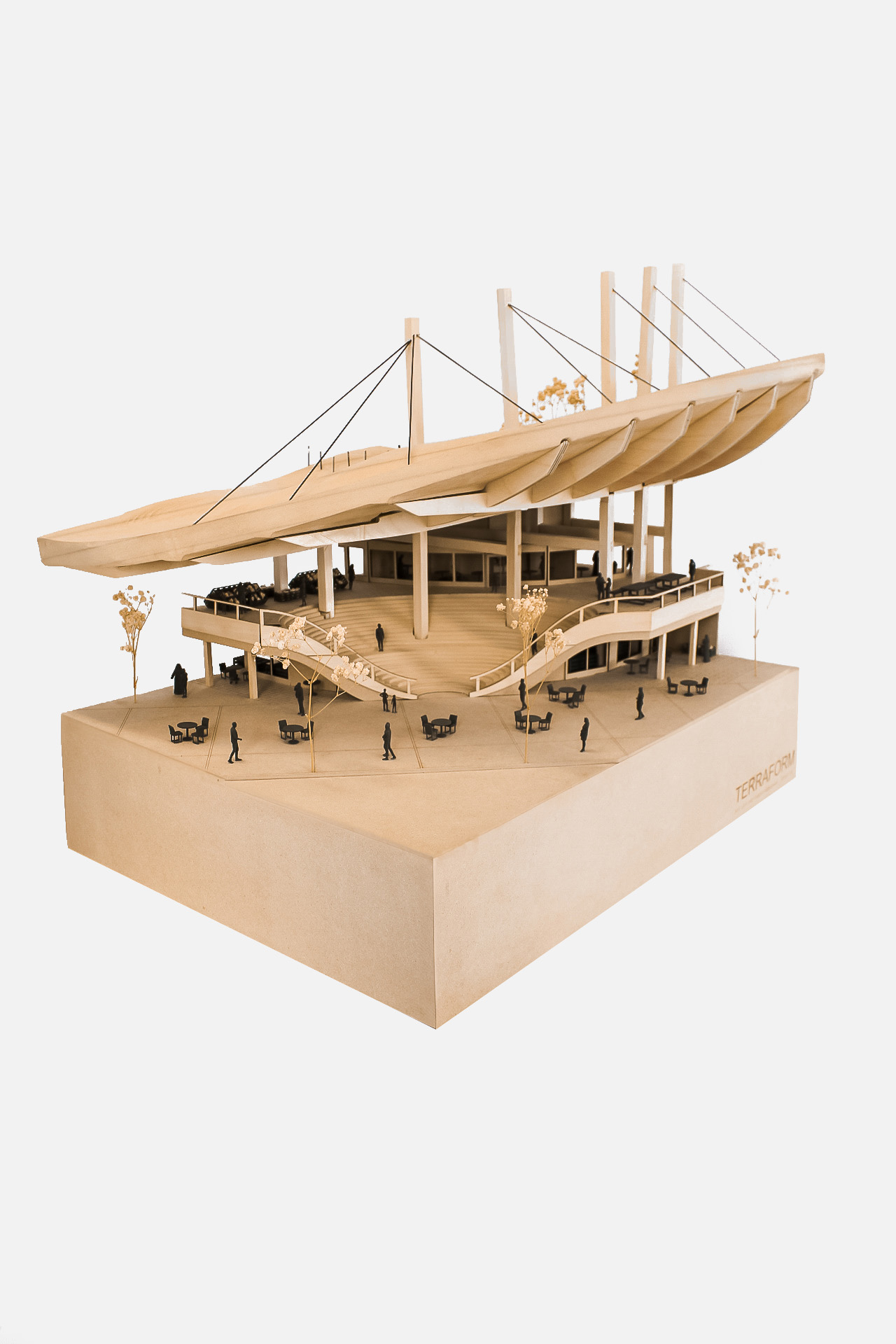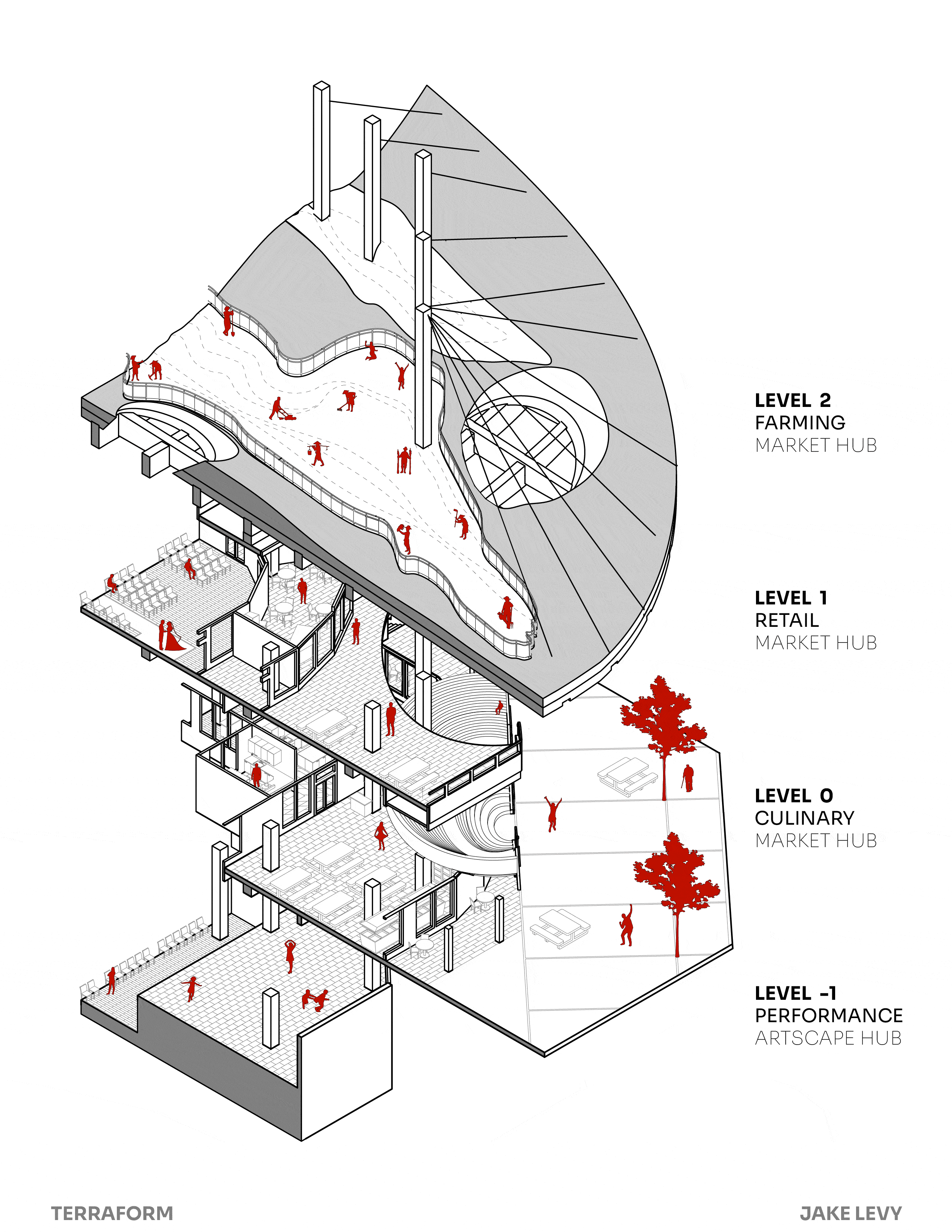FOURTH YEAR UNDERGRADUATE
Jake Levy—NORR Jack Lemay Memorial Award
![]()
Jake Levy—NORR Jack Lemay Memorial Award

About the Award
NORR Jack Lemay Memorial Award:
An award created by NORR in 2004 to provide financial support for students in the Department of Architectural Science. The award will be given to a student in Architecture who has completed their third year and has demonstrated an awareness and accomplishment in construction technology as well as academic excellence.
Terraform is an exemplary third-year project developed in ASC520/ASC620, began as a conceptual exploration where a park was peeled from the landscape to reveal a community hub nestled beneath an elevated vegetation canopy. The design sought to extend Alexandra Park’s landscape onto the bustling intersection of Dundas and Bathurst Streets, creating a seamless transition between natural and urban environments. Throughout the 2023–2024 academic year, this concept was transformed into a technical architectural project, integrating construction technologies learned in Tectonics and Materiality and Principles of Detailing.
The project explored architecture as both idea and construction, emphasizing form, performance, and system integration. Mass timber, a sustainable and innovative structural system gaining traction in Toronto was chosen for its symbolic relationship to nature. The interlocking joinery of columns and beams supported the vegetated canopy roof, representing roots that anchor the landscape while sheltering the community below. The building was envisioned as a living organism capable of breathing and adapting: passive ventilation systems allowed natural airflow, supported by HVAC when needed (terrace detail isometric. Plumbing systems introduced a hydroponics center using rainwater collection for irrigation and food production, while plants grown on the roof supplied the on-site culinary school (soffit and walkable roof detail isometric). Electrical systems incorporated smart lighting controls with sensors and timers to optimize daylight and reduce energy waste.
Through drawings, models, and technical detailing, Terraform exemplified the integration of design innovation and environmental systems within architectural education. Special thanks to Jennifer Esposito and Carlo Parente for their incredible guidance, encouragement, and support throughout the third-year term.
NORR Jack Lemay Memorial Award:
An award created by NORR in 2004 to provide financial support for students in the Department of Architectural Science. The award will be given to a student in Architecture who has completed their third year and has demonstrated an awareness and accomplishment in construction technology as well as academic excellence.
Terraform is an exemplary third-year project developed in ASC520/ASC620, began as a conceptual exploration where a park was peeled from the landscape to reveal a community hub nestled beneath an elevated vegetation canopy. The design sought to extend Alexandra Park’s landscape onto the bustling intersection of Dundas and Bathurst Streets, creating a seamless transition between natural and urban environments. Throughout the 2023–2024 academic year, this concept was transformed into a technical architectural project, integrating construction technologies learned in Tectonics and Materiality and Principles of Detailing.
The project explored architecture as both idea and construction, emphasizing form, performance, and system integration. Mass timber, a sustainable and innovative structural system gaining traction in Toronto was chosen for its symbolic relationship to nature. The interlocking joinery of columns and beams supported the vegetated canopy roof, representing roots that anchor the landscape while sheltering the community below. The building was envisioned as a living organism capable of breathing and adapting: passive ventilation systems allowed natural airflow, supported by HVAC when needed (terrace detail isometric. Plumbing systems introduced a hydroponics center using rainwater collection for irrigation and food production, while plants grown on the roof supplied the on-site culinary school (soffit and walkable roof detail isometric). Electrical systems incorporated smart lighting controls with sensors and timers to optimize daylight and reduce energy waste.
Through drawings, models, and technical detailing, Terraform exemplified the integration of design innovation and environmental systems within architectural education. Special thanks to Jennifer Esposito and Carlo Parente for their incredible guidance, encouragement, and support throughout the third-year term.



